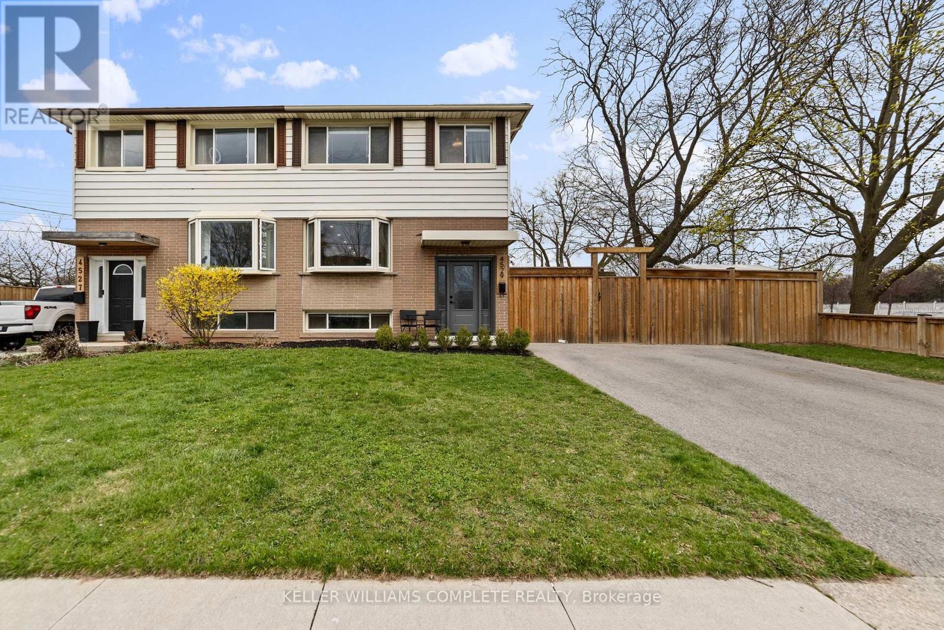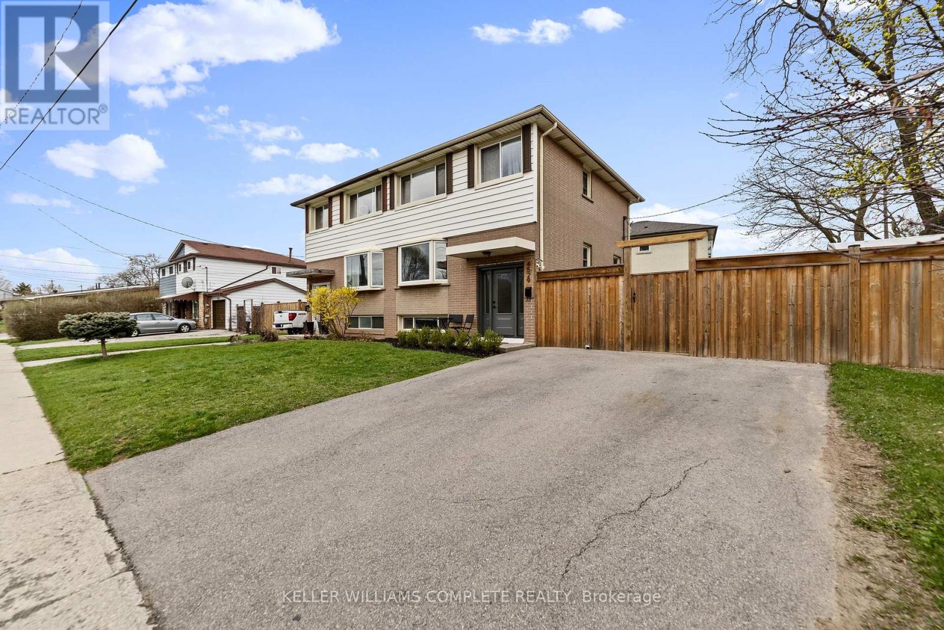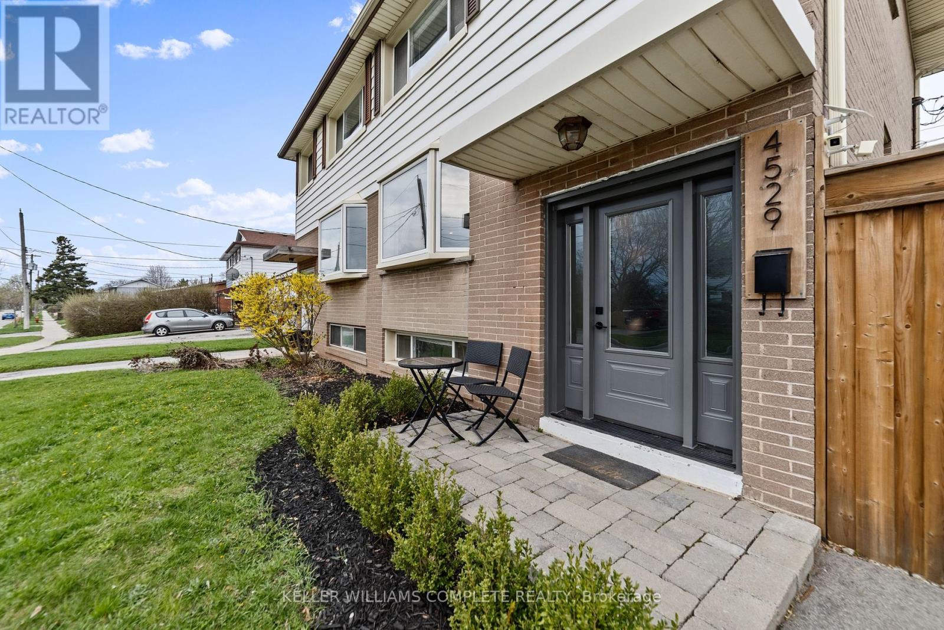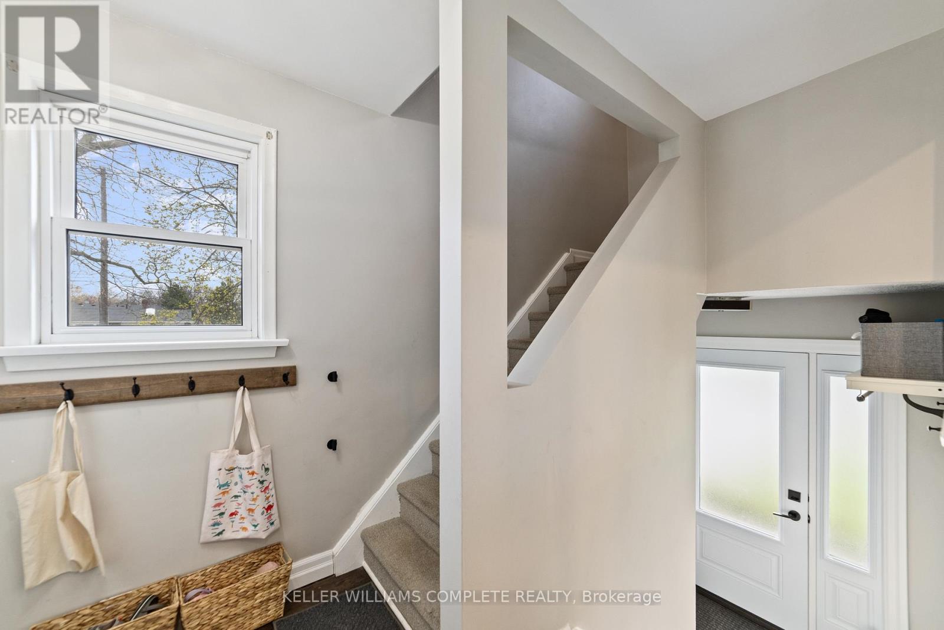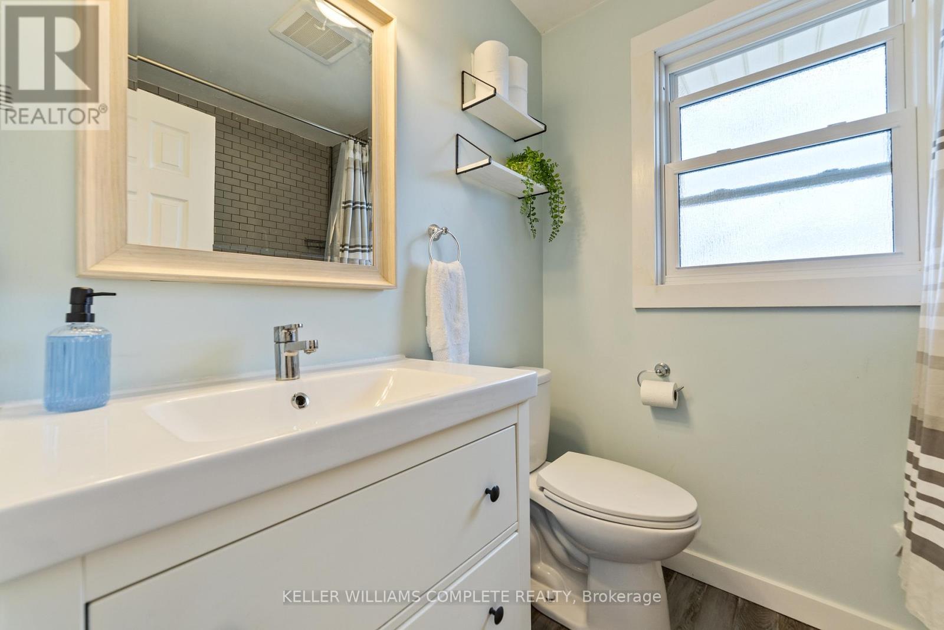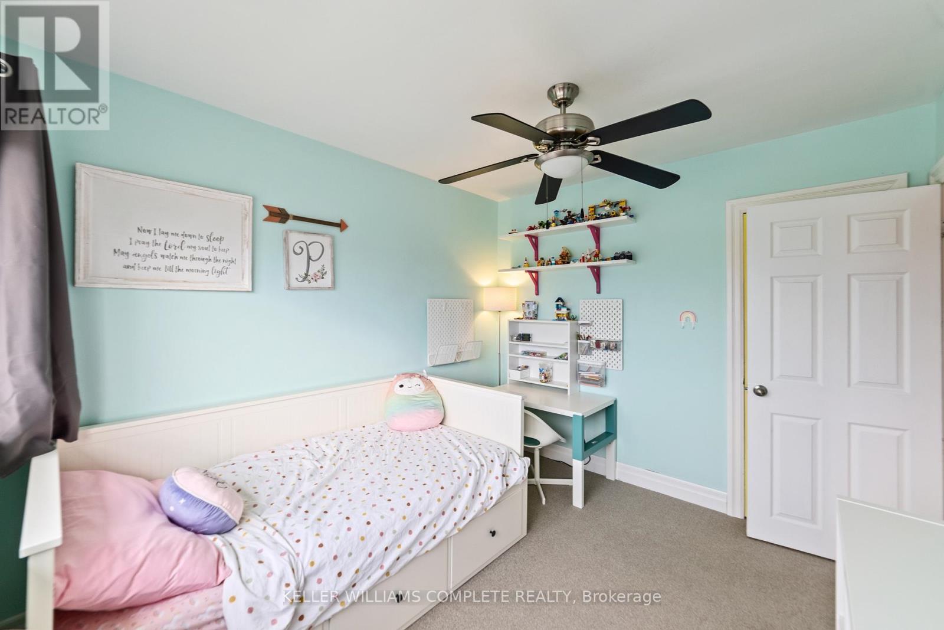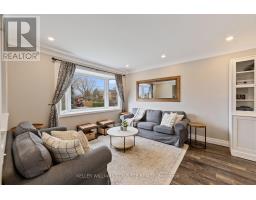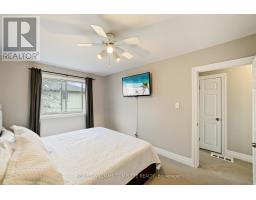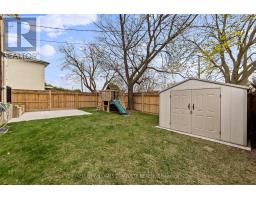4529 Bennett Road Burlington, Ontario L7L 1Y5
$929,000
Welcome to this beautifully updated 3-bedroom, 2-bathroom home in Burlington's highly sought-after Longmoor neighbourhood. Perfectly blending modern updates with timeless charm, this home features a freshly updated kitchen (2023), newer carpeting (2017), a replaced driveway (2019), and a new furnace and AC system (2021) for ultimate peace of mind. The large primary bedroom is a true retreat, complemented by two additional well-sized bedrooms perfect for family or guests. Step outside to enjoy a spacious deck and patio, overlooking a fully fenced backyard ideal for entertaining or relaxing in privacy. Located just steps from the Centennial Bike Path, and close to excellent schools, shopping, transit, and highway access, this home offers the perfect combination of comfort, style, and unbeatable convenience. (id:50886)
Property Details
| MLS® Number | W12112007 |
| Property Type | Single Family |
| Community Name | Shoreacres |
| Amenities Near By | Park, Place Of Worship, Public Transit, Schools |
| Features | Sauna |
| Parking Space Total | 2 |
| Structure | Shed |
Building
| Bathroom Total | 2 |
| Bedrooms Above Ground | 3 |
| Bedrooms Total | 3 |
| Age | 51 To 99 Years |
| Appliances | Dishwasher, Dryer, Microwave, Oven, Hood Fan, Range, Stove, Washer, Window Coverings, Refrigerator |
| Basement Type | Full |
| Construction Style Attachment | Semi-detached |
| Cooling Type | Central Air Conditioning |
| Exterior Finish | Vinyl Siding, Brick Facing |
| Foundation Type | Poured Concrete |
| Heating Fuel | Natural Gas |
| Heating Type | Forced Air |
| Stories Total | 2 |
| Size Interior | 1,100 - 1,500 Ft2 |
| Type | House |
| Utility Water | Municipal Water |
Parking
| No Garage |
Land
| Acreage | No |
| Land Amenities | Park, Place Of Worship, Public Transit, Schools |
| Sewer | Sanitary Sewer |
| Size Depth | 76 Ft |
| Size Frontage | 69 Ft |
| Size Irregular | 69 X 76 Ft |
| Size Total Text | 69 X 76 Ft |
Rooms
| Level | Type | Length | Width | Dimensions |
|---|---|---|---|---|
| Second Level | Primary Bedroom | 3.02 m | 4.39 m | 3.02 m x 4.39 m |
| Second Level | Bedroom | 2.92 m | 2.82 m | 2.92 m x 2.82 m |
| Second Level | Bedroom | 3.02 m | 3.1 m | 3.02 m x 3.1 m |
| Second Level | Bathroom | Measurements not available | ||
| Basement | Recreational, Games Room | 5.54 m | 6.3 m | 5.54 m x 6.3 m |
| Basement | Bathroom | Measurements not available | ||
| Main Level | Living Room | 3.96 m | 5.11 m | 3.96 m x 5.11 m |
| Main Level | Kitchen | 2.84 m | 3.94 m | 2.84 m x 3.94 m |
| Main Level | Dining Room | 3.17 m | 4.04 m | 3.17 m x 4.04 m |
https://www.realtor.ca/real-estate/28233956/4529-bennett-road-burlington-shoreacres-shoreacres
Contact Us
Contact us for more information
Michael Kenneth Johnson
Salesperson
1044 Cannon St East Unit T
Hamilton, Ontario L8L 2H7
(905) 308-8333

