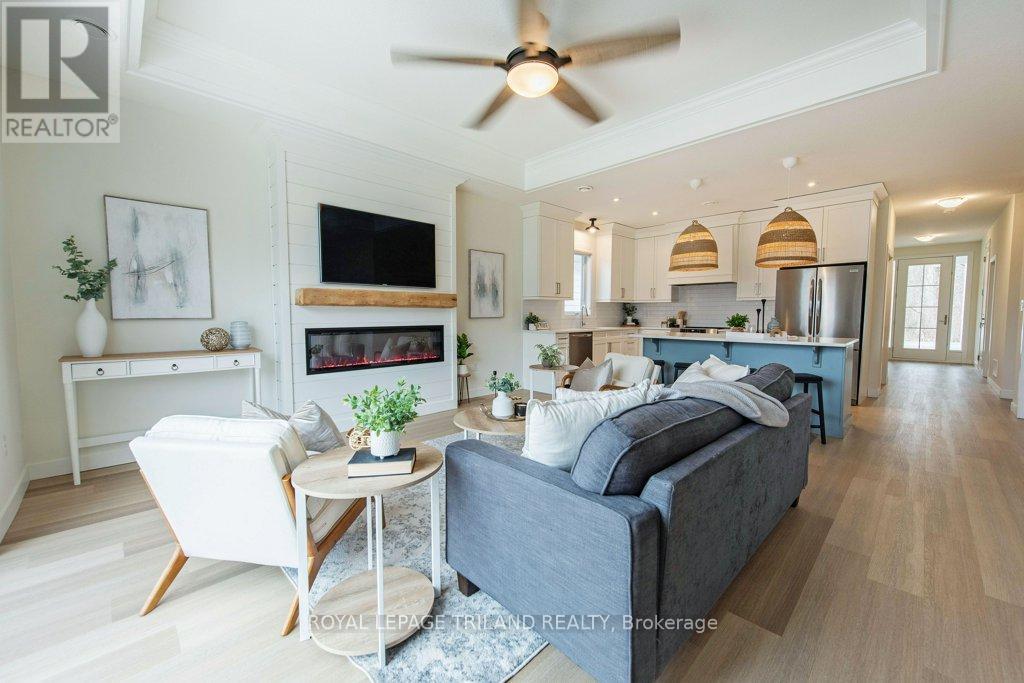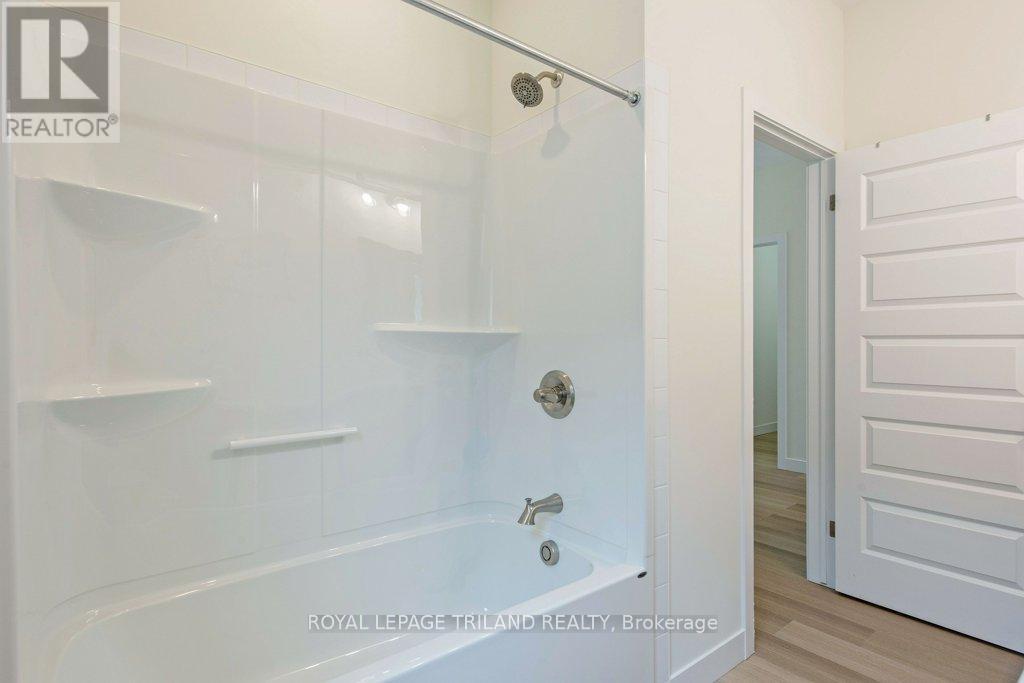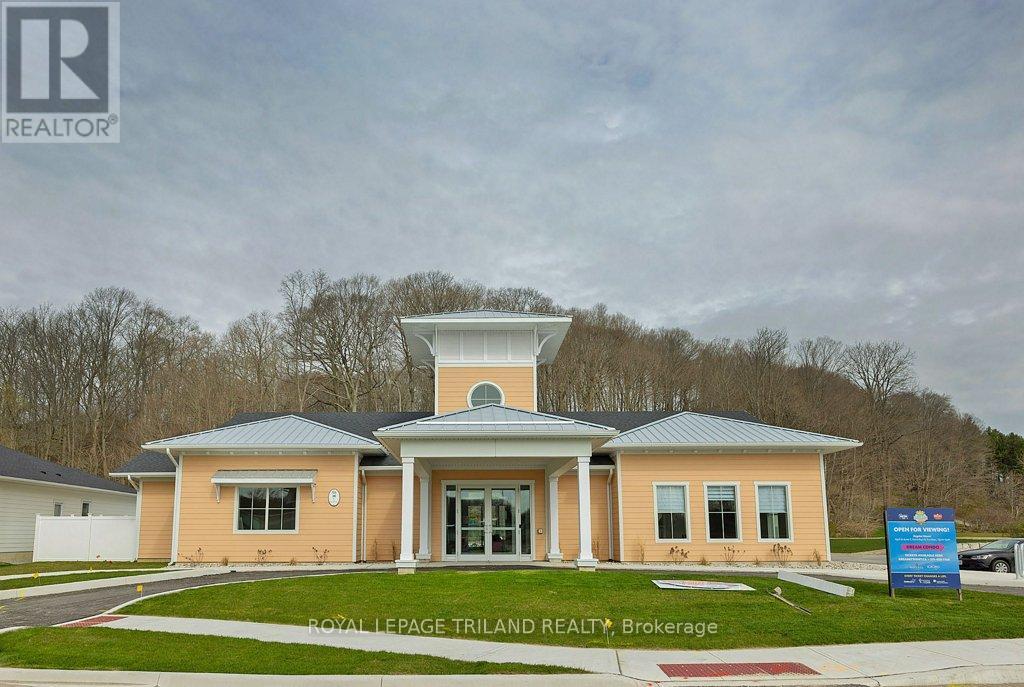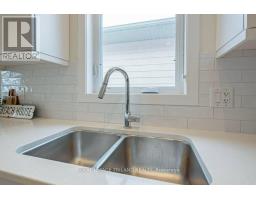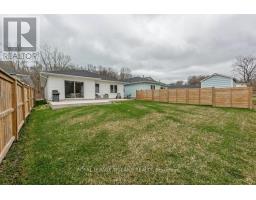453 George Street Central Elgin, Ontario N5L 0B1
$739,900Maintenance, Parcel of Tied Land
$80 Monthly
Maintenance, Parcel of Tied Land
$80 MonthlyDiscover the ultimate beach town living at Kokomo Beach Club in Pt. Stanley! This vibrant community offers access to stunning beaches, local shops, restaurants, a theatre, a golf course and more. As a homeowner, you can enjoy the private 3500 sq ft Beach Club for just $80/month plus HST per household, featuring an outdoor in-ground salt water pool, fitness centre, yoga studio, lounge and party room. There is also a playground, and pickle ball courts to add to the fun. The community is surrounded by acres of forest with scenic trails and is just a short walk to Erie Rest Beach. Plus, you're only a short commute from Pt. Stanley Arena and Kettle Creek Gold & Country Club. The "Dock" bungalow by Wastell Homes boasts substantial upgraded living space, featuring an open-concept design with 9ft ceilings, LVP flooring, pot lights, and a dry walled/painted double garage. The kitchen includes full-height cabinets, a custom range hood, gas stove hookup, quartz island with ample seating, quartz counter tops, and included appliances. The expanded dining area is perfect for entertaining, and the living room offers a ship-lap electric fireplace, tray ceilings, and a large patio door leading to a huge concrete patio with a gas BBQ hookup. Both sides of yard are fenced, and there is a hot/cold water and drain bib for a future outdoor kitchen. The primary bedroom offers a backyard view, walk-in closet, and ensuite with quartz double vanity and glass/tile shower. A second bedroom, a 4pc bathroom, and a den/office complete the layout. The laundry room features a sink and included washer/dryer. The above grade square footage information is from exterior iguide measurements. Experience year-round cottage life with upgraded features, all ready for you to enjoy this summer! (id:50886)
Property Details
| MLS® Number | X12088685 |
| Property Type | Single Family |
| Community Name | Port Stanley |
| Amenities Near By | Beach, Marina, Schools |
| Community Features | Community Centre |
| Equipment Type | Water Heater |
| Features | Conservation/green Belt, Carpet Free |
| Parking Space Total | 4 |
| Rental Equipment Type | Water Heater |
| Structure | Patio(s) |
Building
| Bathroom Total | 2 |
| Bedrooms Above Ground | 2 |
| Bedrooms Total | 2 |
| Age | 0 To 5 Years |
| Amenities | Fireplace(s) |
| Appliances | Garage Door Opener Remote(s), Dishwasher, Dryer, Microwave, Hood Fan, Stove, Washer, Window Coverings, Refrigerator |
| Architectural Style | Bungalow |
| Construction Style Attachment | Detached |
| Cooling Type | Central Air Conditioning |
| Exterior Finish | Hardboard |
| Fire Protection | Smoke Detectors |
| Fireplace Present | Yes |
| Fireplace Total | 1 |
| Foundation Type | Wood/piers, Poured Concrete, Slab |
| Heating Fuel | Natural Gas |
| Heating Type | Forced Air |
| Stories Total | 1 |
| Size Interior | 1,500 - 2,000 Ft2 |
| Type | House |
| Utility Water | Municipal Water |
Parking
| Attached Garage | |
| Garage |
Land
| Acreage | No |
| Fence Type | Partially Fenced |
| Land Amenities | Beach, Marina, Schools |
| Sewer | Sanitary Sewer |
| Size Depth | 131 Ft ,7 In |
| Size Frontage | 45 Ft |
| Size Irregular | 45 X 131.6 Ft |
| Size Total Text | 45 X 131.6 Ft|under 1/2 Acre |
| Zoning Description | R1-72 |
Rooms
| Level | Type | Length | Width | Dimensions |
|---|---|---|---|---|
| Main Level | Foyer | 1.77 m | 2.32 m | 1.77 m x 2.32 m |
| Main Level | Living Room | 4.89 m | 4.61 m | 4.89 m x 4.61 m |
| Main Level | Kitchen | 5.04 m | 3.36 m | 5.04 m x 3.36 m |
| Main Level | Dining Room | 1.91 m | 3.7 m | 1.91 m x 3.7 m |
| Main Level | Primary Bedroom | 4.04 m | 4.31 m | 4.04 m x 4.31 m |
| Main Level | Laundry Room | 2.67 m | 1.68 m | 2.67 m x 1.68 m |
| Main Level | Office | 2.96 m | 2.53 m | 2.96 m x 2.53 m |
| Main Level | Bedroom 2 | 3.12 m | 3.62 m | 3.12 m x 3.62 m |
Utilities
| Cable | Available |
| Sewer | Installed |
Contact Us
Contact us for more information
Kristen Scheele
Salesperson
(519) 709-0030
www.kristenscheele.com/
m.facebook.com/londonandstthomashomes?mibextid=LQQJ4d
(519) 633-0600





















