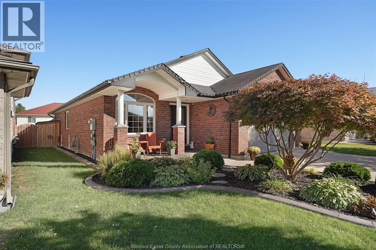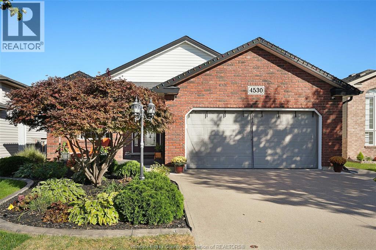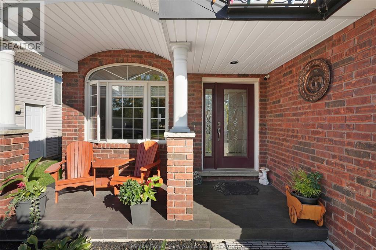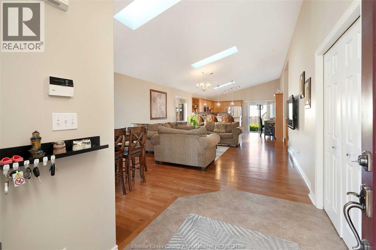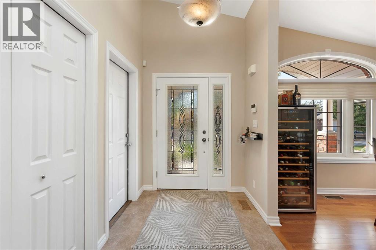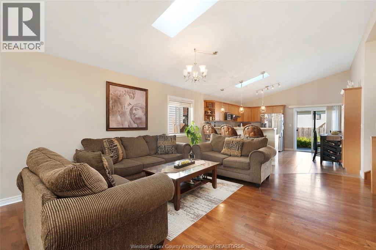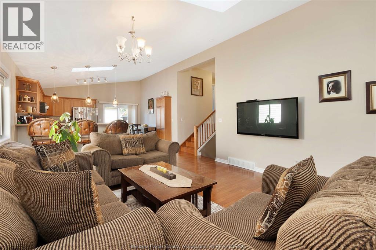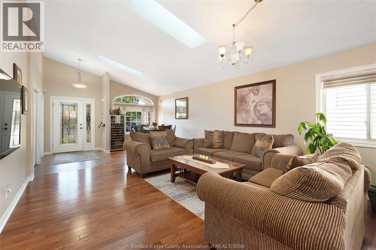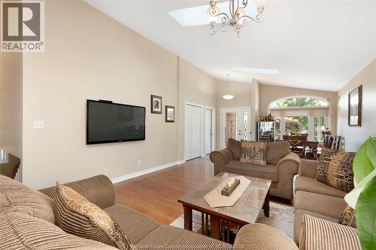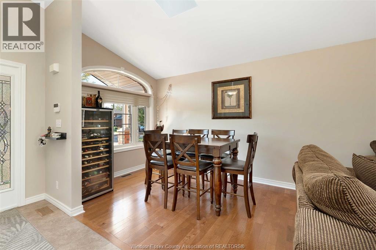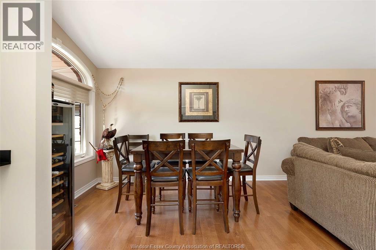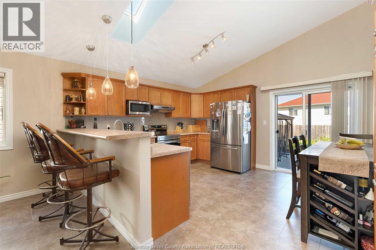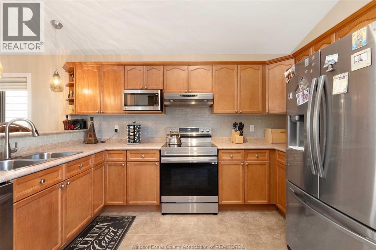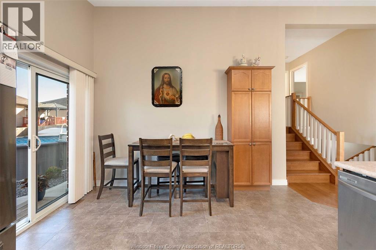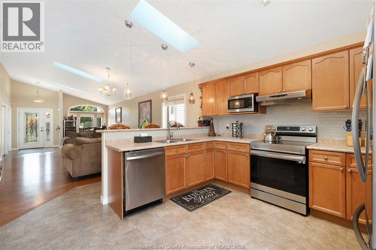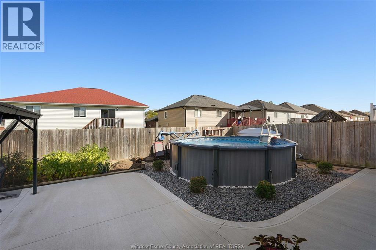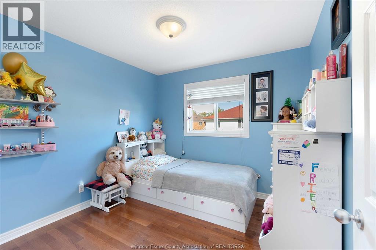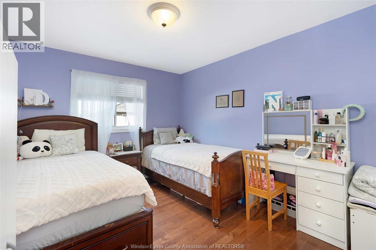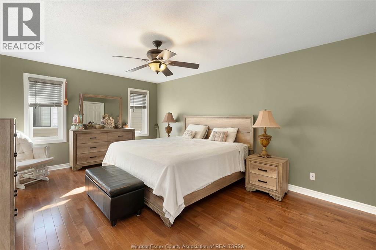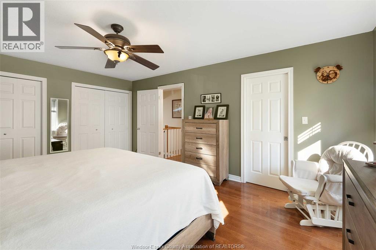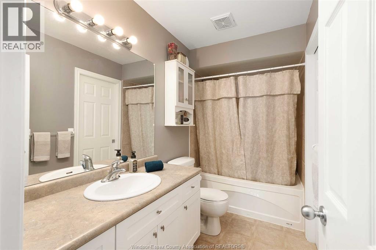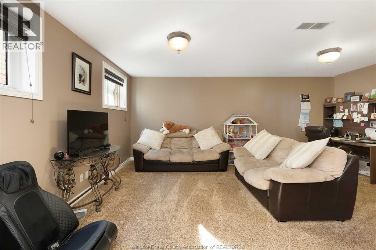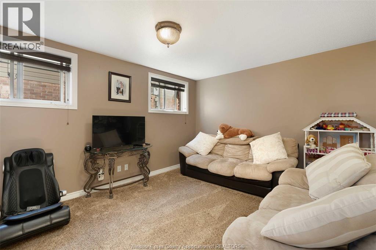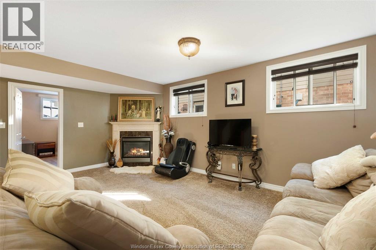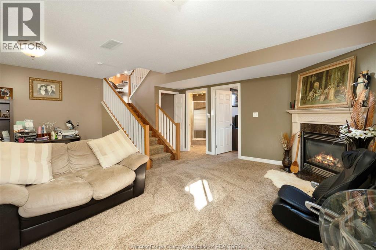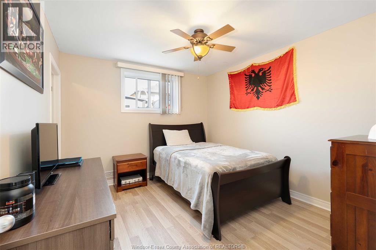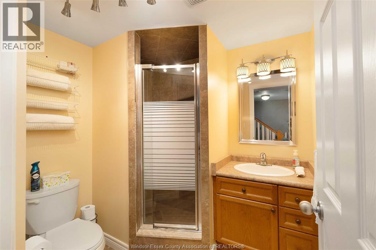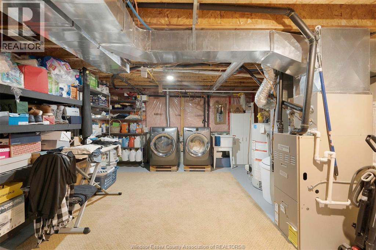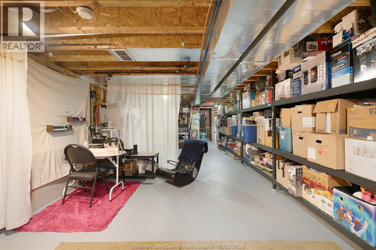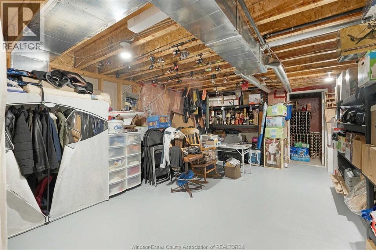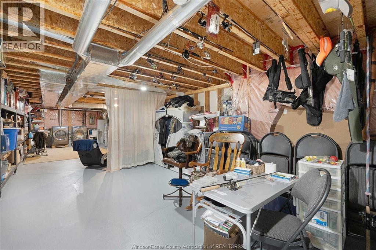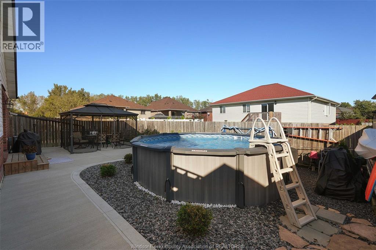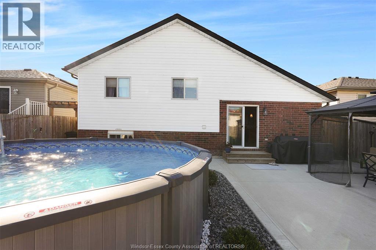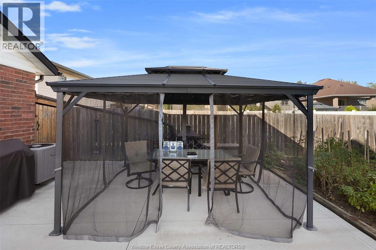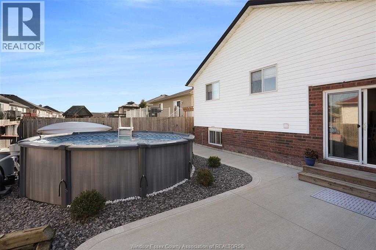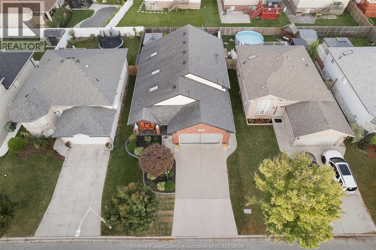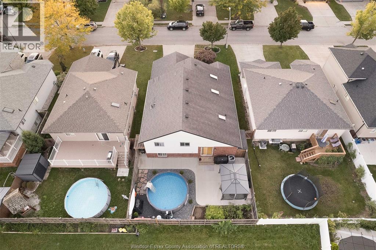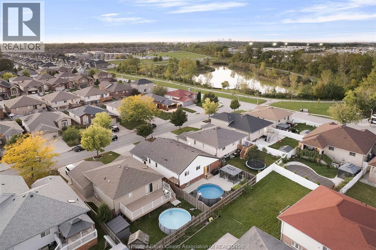4530 Sassafras Windsor, Ontario N9G 3C8
$649,000
Welcome to 4530 Sassafras! Custom built 4 level in desirable South Windsor's Walkergate Estates. 3+1 bdrms, 2 full baths, open concept living room, dining room and eating area with vaulted ceilings, spacious kitchen with stainless appliances, raised breakfast bar and pantry. Upstairs you will find a generous size primary bdrm with double closets, ensuite door plus two more bedrooms. The 3rd level features a large family room with gas fireplace a 4th bedroom and 3pcs bath. The 4th level features the laundry, hobby room tons of storage and a cold storage room. Easy to maintain fenced backyard with pool, patio, gazebo & storage. Located in an area of great schools, walking trails, pond as well as Walker Road's shopping district, restaurants and cinema. Just move in and enjoy! (id:50886)
Property Details
| MLS® Number | 25025120 |
| Property Type | Single Family |
| Features | Concrete Driveway, Finished Driveway, Front Driveway |
| Pool Features | Pool Equipment |
| Pool Type | Above Ground Pool |
Building
| Bathroom Total | 2 |
| Bedrooms Above Ground | 3 |
| Bedrooms Below Ground | 1 |
| Bedrooms Total | 4 |
| Appliances | Dishwasher, Microwave Range Hood Combo, Refrigerator, Stove |
| Architectural Style | 4 Level |
| Constructed Date | 2006 |
| Construction Style Attachment | Detached |
| Construction Style Split Level | Sidesplit |
| Cooling Type | Central Air Conditioning |
| Exterior Finish | Aluminum/vinyl, Brick |
| Fireplace Fuel | Gas |
| Fireplace Present | Yes |
| Fireplace Type | Direct Vent |
| Flooring Type | Carpeted, Ceramic/porcelain, Hardwood |
| Foundation Type | Concrete |
| Heating Fuel | Natural Gas |
| Heating Type | Forced Air, Furnace |
Parking
| Attached Garage | |
| Garage | |
| Inside Entry |
Land
| Acreage | No |
| Fence Type | Fence |
| Landscape Features | Landscaped |
| Size Irregular | 45.13 X 106.46 Ft |
| Size Total Text | 45.13 X 106.46 Ft |
| Zoning Description | Res |
Rooms
| Level | Type | Length | Width | Dimensions |
|---|---|---|---|---|
| Second Level | Bedroom | Measurements not available | ||
| Second Level | Bedroom | Measurements not available | ||
| Second Level | Primary Bedroom | Measurements not available | ||
| Third Level | Bedroom | Measurements not available | ||
| Third Level | Family Room/fireplace | Measurements not available | ||
| Fourth Level | Cold Room | Measurements not available | ||
| Fourth Level | Other | Measurements not available | ||
| Fourth Level | Storage | Measurements not available | ||
| Fourth Level | Utility Room | Measurements not available | ||
| Fourth Level | Laundry Room | Measurements not available | ||
| Main Level | Kitchen | Measurements not available | ||
| Main Level | Eating Area | Measurements not available | ||
| Main Level | Living Room | Measurements not available |
https://www.realtor.ca/real-estate/28943751/4530-sassafras-windsor
Contact Us
Contact us for more information
Brian Lanoue
Sales Person
6505 Tecumseh Road East
Windsor, Ontario N8T 1E7
(519) 944-5955
(519) 944-3387

