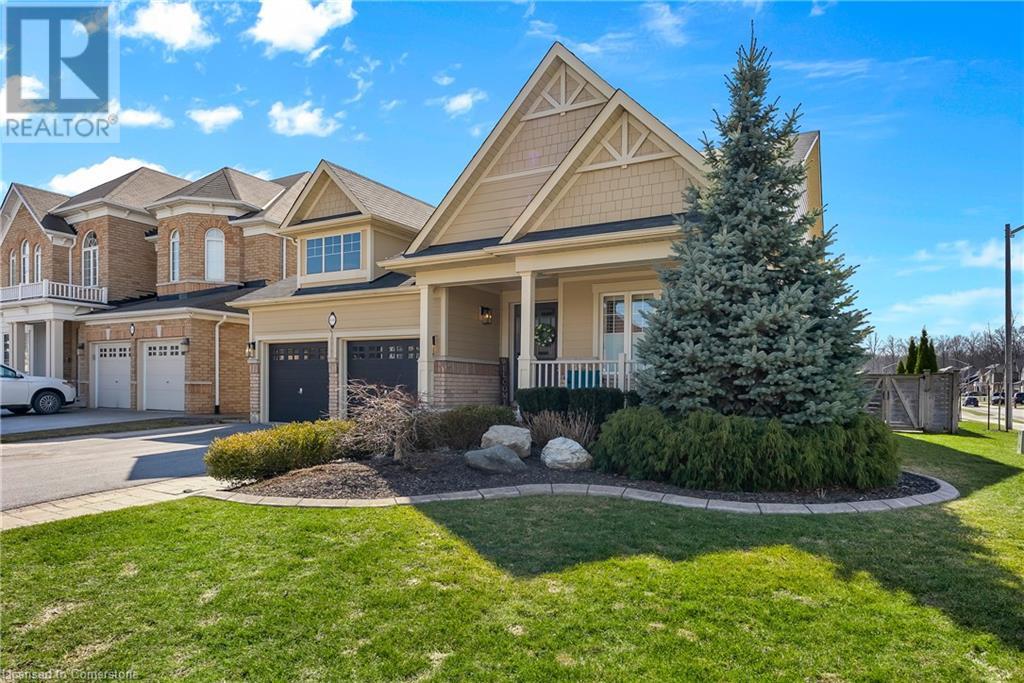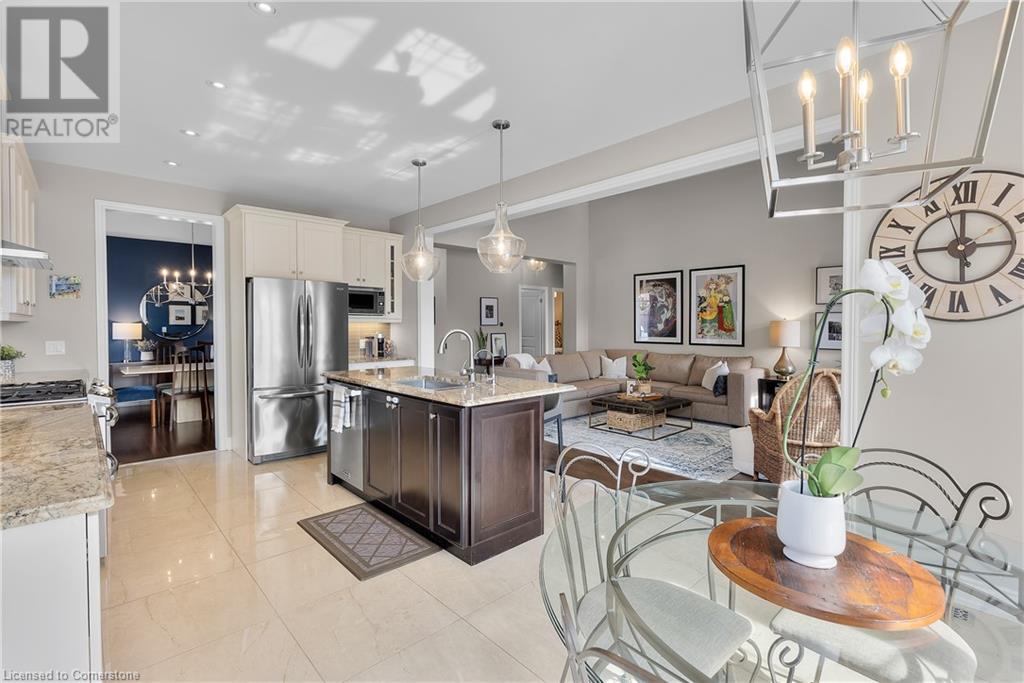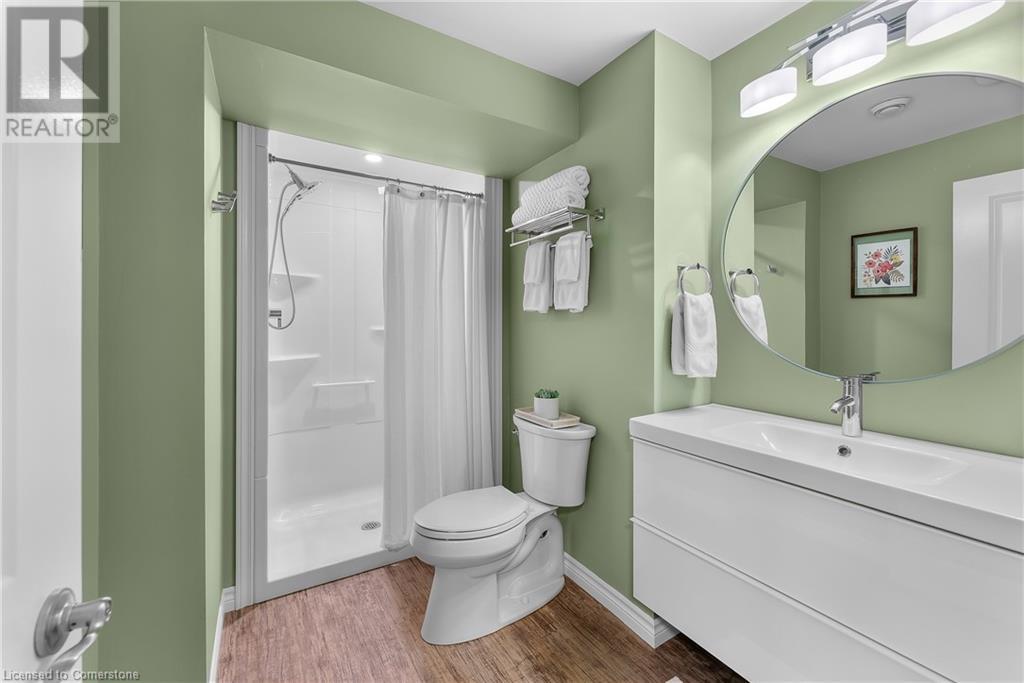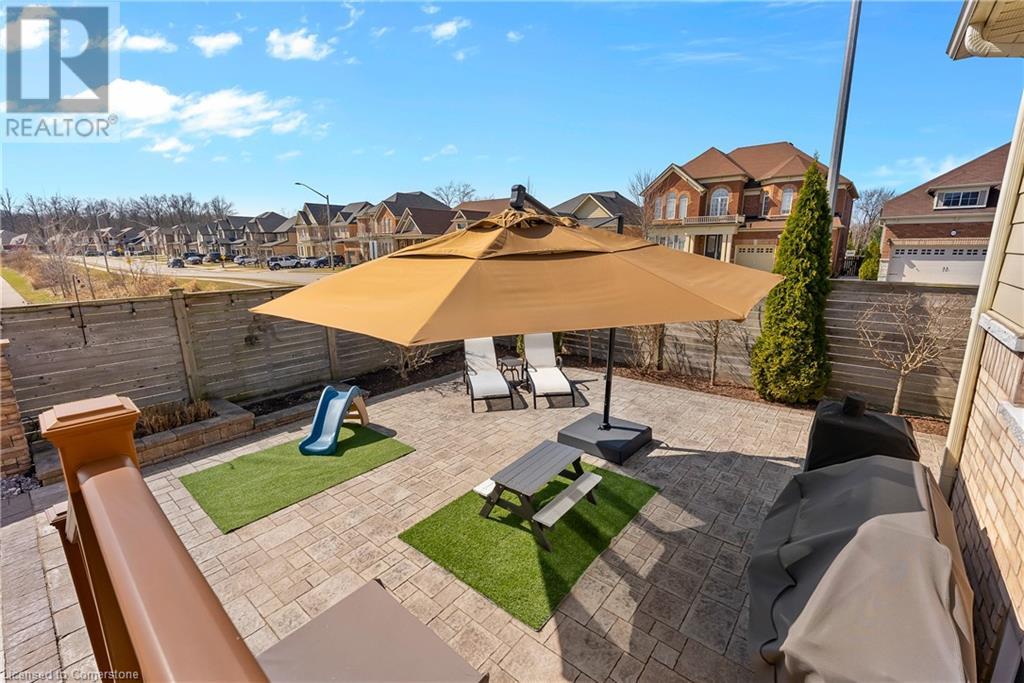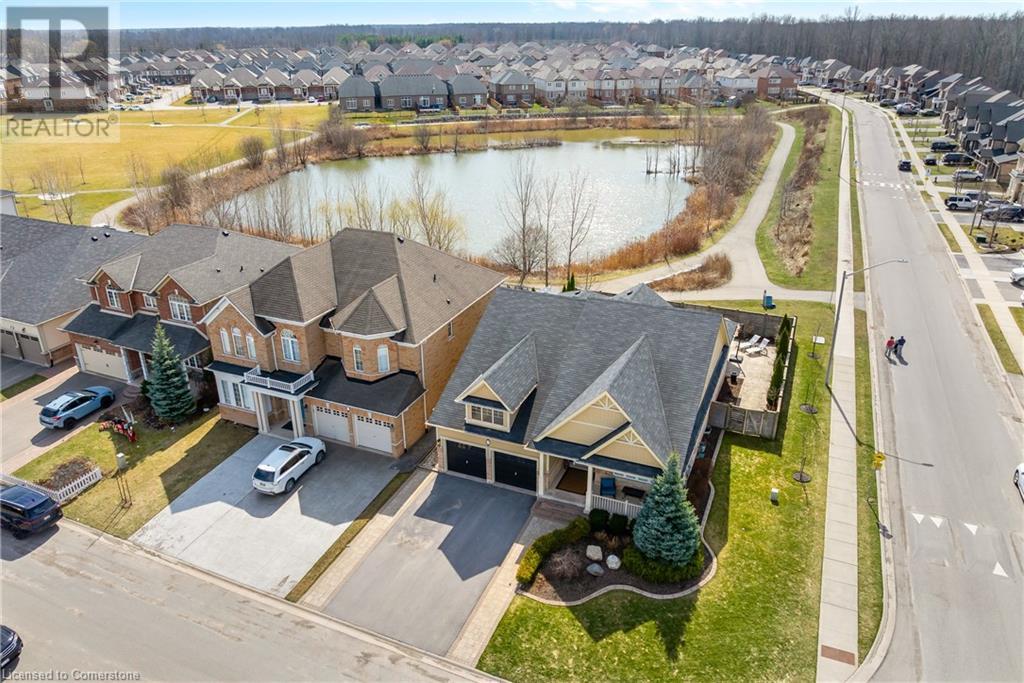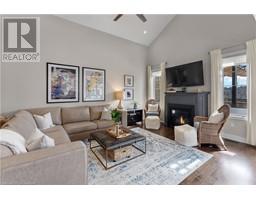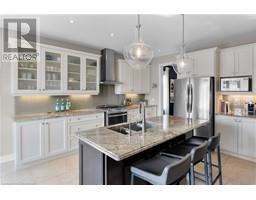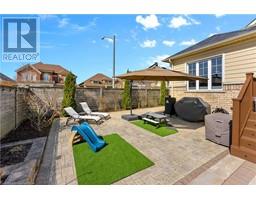4532 Cinnamon Grove Niagara Falls, Ontario L2G 0G1
$949,900
Experience unparalleled living at 4532 Cinnamon Grove in Niagara Falls. This exquisite bungalow boasts over $200,000 in high-quality upgrades, evident in every detail. The bright, open layout includes a separate dining room, a cozy family room with vaulted ceilings and a gas fireplace, and a custom eat-in kitchen adorned with granite countertops. Enjoy the convenience of main floor laundry and 3 bedrooms, including a primary suite complete with a walk-in closet, 4-piece ensuite, and views of the pond. The fully finished basement expands the living space, featuring a large family room, games area, fourth bedroom, 3-piece bathroom, and abundant storage. Outside, the corner lot offers privacy with no rear neighbours, backing onto park space. The meticulously landscaped yard, complete with interlock pathways, a waterfall feature, Trex deck with built-in lighting, and a full irrigation system, enhances the outdoor living experience. This move-in-ready home perfectly blends indoor comfort with outdoor elegance and is ready for you to it call home. (id:50886)
Property Details
| MLS® Number | 40708544 |
| Property Type | Single Family |
| Equipment Type | Water Heater |
| Features | Sump Pump, Automatic Garage Door Opener |
| Parking Space Total | 6 |
| Rental Equipment Type | Water Heater |
Building
| Bathroom Total | 3 |
| Bedrooms Above Ground | 3 |
| Bedrooms Below Ground | 1 |
| Bedrooms Total | 4 |
| Appliances | Central Vacuum, Dishwasher, Dryer, Microwave, Washer, Gas Stove(s), Window Coverings, Garage Door Opener |
| Architectural Style | Bungalow |
| Basement Development | Finished |
| Basement Type | Full (finished) |
| Construction Style Attachment | Detached |
| Cooling Type | Central Air Conditioning |
| Exterior Finish | Brick, Vinyl Siding |
| Fireplace Present | Yes |
| Fireplace Total | 1 |
| Foundation Type | Poured Concrete |
| Heating Type | Forced Air |
| Stories Total | 1 |
| Size Interior | 1,951 Ft2 |
| Type | House |
| Utility Water | Municipal Water |
Parking
| Attached Garage |
Land
| Acreage | No |
| Sewer | Municipal Sewage System |
| Size Depth | 109 Ft |
| Size Frontage | 65 Ft |
| Size Total Text | Under 1/2 Acre |
| Zoning Description | 65.06 |
Rooms
| Level | Type | Length | Width | Dimensions |
|---|---|---|---|---|
| Basement | 3pc Bathroom | Measurements not available | ||
| Basement | Bedroom | 12'2'' x 14'0'' | ||
| Basement | Family Room | 23'8'' x 22'0'' | ||
| Main Level | 4pc Bathroom | Measurements not available | ||
| Main Level | 3pc Bathroom | Measurements not available | ||
| Main Level | Living Room | 16'10'' x 11'12'' | ||
| Main Level | Dining Room | 10'2'' x 12'9'' | ||
| Main Level | Bedroom | 11'1'' x 6'8'' | ||
| Main Level | Bedroom | 12'0'' x 10'1'' | ||
| Main Level | Primary Bedroom | 13'1'' x 25'9'' |
https://www.realtor.ca/real-estate/28053566/4532-cinnamon-grove-niagara-falls
Contact Us
Contact us for more information
Emily Barry
Salesperson
4025 Dorchester Rd, Suite 260a,
Niagara Falls, Ontario L2E 7K8
(866) 530-7737
(647) 849-3180
www.exprealty.ca/



