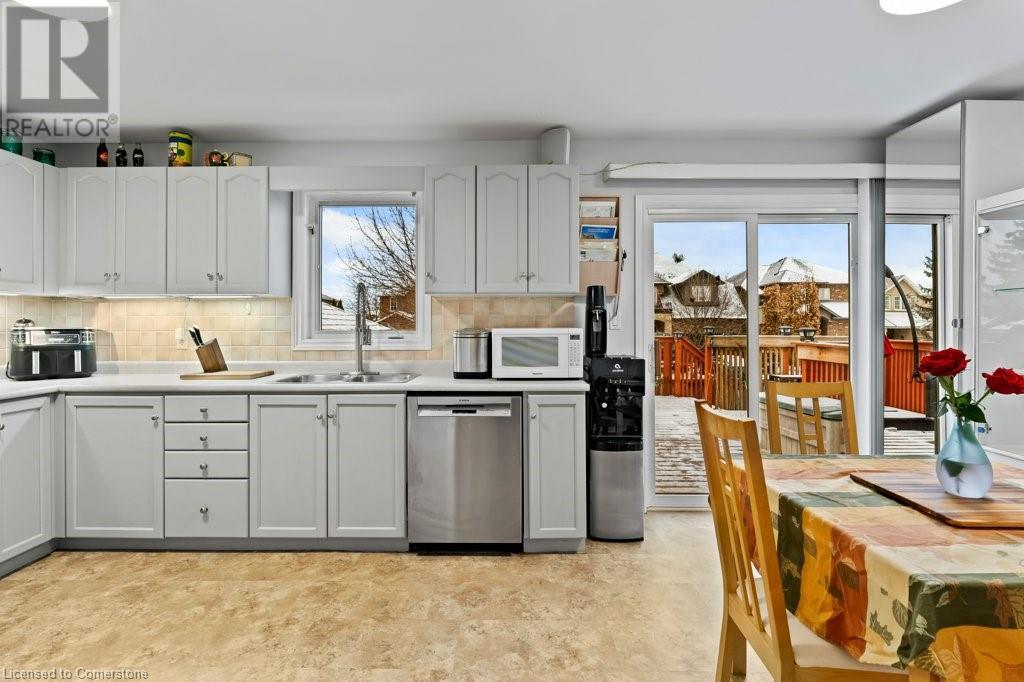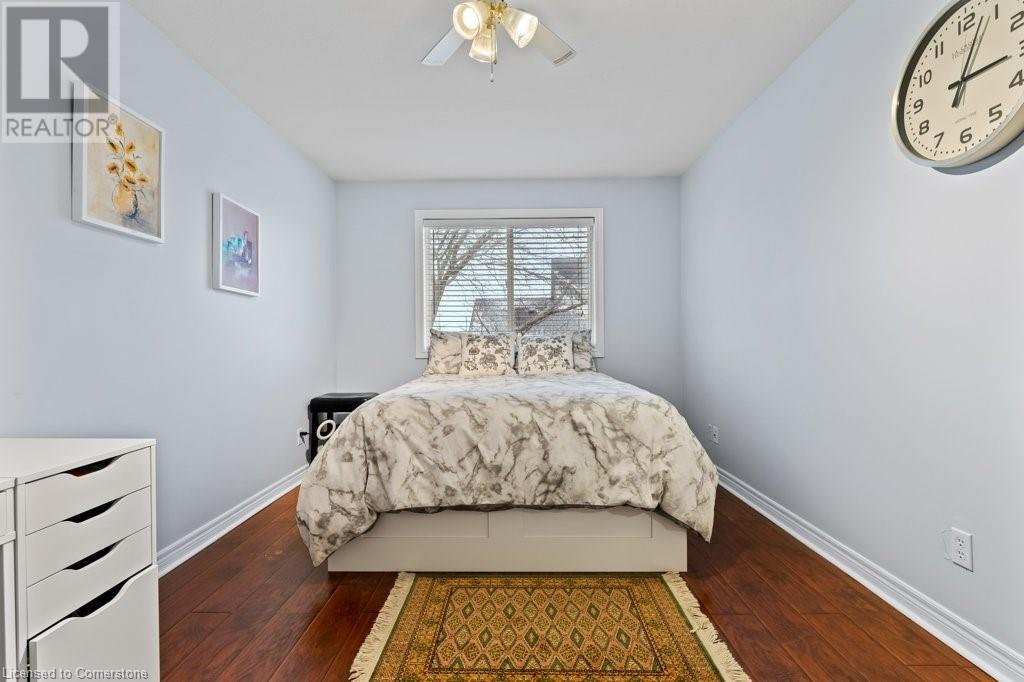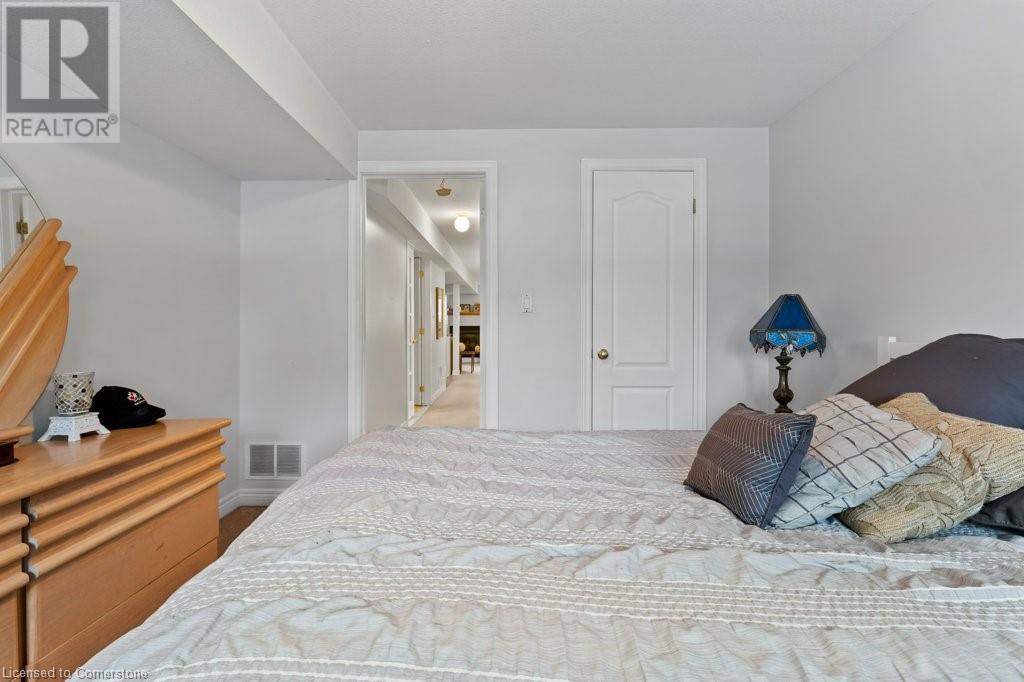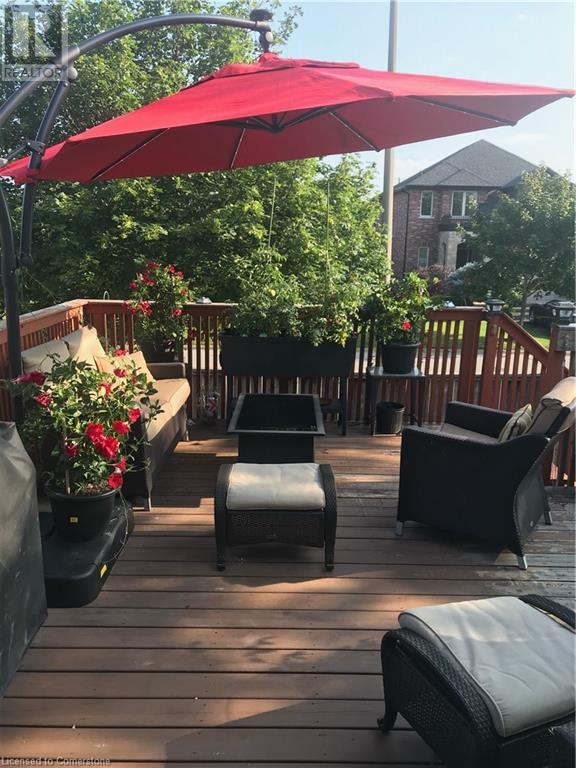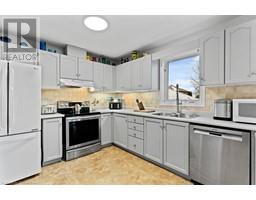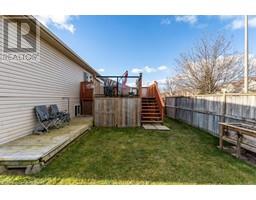4535 Weltman Way Beamsville, Ontario L3J 0E7
$699,900
Looking for that special gem? This custom raised bungalow has been lovingly maintained and offers everything you need all in a desirable Beamsville neighbourhood. Nestled between Niagara Escarpment and Lake Ontario, minutes from award winning wineries and restaurants and walking distance to schools, parks, groceries and amenities – this home has location, price and size all wrapped up in one! The main level opens from the foyer to the large and bright living room including a separate dining area. The spacious kitchen features ample counter tops and cabinetry for storage, and sliding glass doors that lead directly out to the deck and outdoor dining area. The generous primary suite boasts a full wall of closet space with room for a small office or sitting area. The fully finished basement, enhanced by large windows for lots of natural light, features an additional large bedroom, a 4-piece bathroom, kitchenette, living and dining space, perfect for guests or in-law suite potential with basement walk-up from the backyard. Additional features include the entire home was professionally painted last year, double driveway and access to the oversized backyard for a utility trailer or small truck. Great for commuters with QEW access less than one minute away. (id:50886)
Property Details
| MLS® Number | 40679918 |
| Property Type | Single Family |
| Amenities Near By | Park, Place Of Worship, Public Transit, Schools |
| Community Features | Community Centre |
| Equipment Type | None |
| Features | Paved Driveway, In-law Suite |
| Parking Space Total | 3 |
| Rental Equipment Type | None |
| Structure | Shed |
Building
| Bathroom Total | 2 |
| Bedrooms Above Ground | 2 |
| Bedrooms Below Ground | 1 |
| Bedrooms Total | 3 |
| Appliances | Dishwasher, Dryer, Refrigerator, Stove, Washer, Window Coverings |
| Architectural Style | Raised Bungalow |
| Basement Development | Finished |
| Basement Type | Full (finished) |
| Constructed Date | 2001 |
| Construction Style Attachment | Semi-detached |
| Cooling Type | Central Air Conditioning |
| Exterior Finish | Brick Veneer, Vinyl Siding |
| Fireplace Present | Yes |
| Fireplace Total | 1 |
| Foundation Type | Poured Concrete |
| Heating Fuel | Natural Gas |
| Heating Type | Forced Air |
| Stories Total | 1 |
| Size Interior | 1,068 Ft2 |
| Type | House |
| Utility Water | Municipal Water |
Parking
| Attached Garage |
Land
| Access Type | Highway Access, Highway Nearby |
| Acreage | No |
| Fence Type | Fence |
| Land Amenities | Park, Place Of Worship, Public Transit, Schools |
| Sewer | Municipal Sewage System |
| Size Depth | 102 Ft |
| Size Frontage | 45 Ft |
| Size Total Text | Under 1/2 Acre |
| Zoning Description | R2 |
Rooms
| Level | Type | Length | Width | Dimensions |
|---|---|---|---|---|
| Basement | Utility Room | 4'1'' x 6'5'' | ||
| Basement | Laundry Room | 8'9'' x 10'1'' | ||
| Basement | 4pc Bathroom | Measurements not available | ||
| Basement | Bedroom | 10'8'' x 11'11'' | ||
| Basement | Dining Room | 8'9'' x 12'4'' | ||
| Basement | Kitchen | 9'2'' x 8'8'' | ||
| Basement | Family Room | 17'10'' x 12'3'' | ||
| Main Level | 4pc Bathroom | Measurements not available | ||
| Main Level | Bedroom | 8'7'' x 13'7'' | ||
| Main Level | Primary Bedroom | 9'11'' x 17'1'' | ||
| Main Level | Dining Room | 8'7'' x 12'9'' | ||
| Main Level | Breakfast | 9'11'' x 6'5'' | ||
| Main Level | Kitchen | 9'11'' x 12'5'' | ||
| Main Level | Living Room | 10'11'' x 12'8'' |
https://www.realtor.ca/real-estate/27773436/4535-weltman-way-beamsville
Contact Us
Contact us for more information
Julie Swayze
Salesperson
(905) 664-2300
http//www.julieswayze.com
860 Queenston Road Unit 4b
Stoney Creek, Ontario L8G 4A8
(905) 545-1188
(905) 664-2300
Shellie Hyde
Salesperson
(905) 664-2300
860 Queenston Road Suite A
Stoney Creek, Ontario L8G 4A8
(905) 545-1188
(905) 664-2300

















