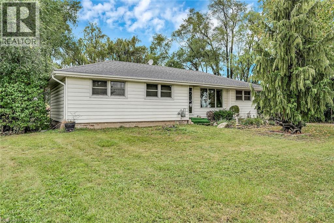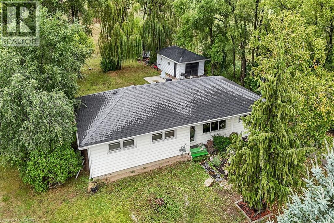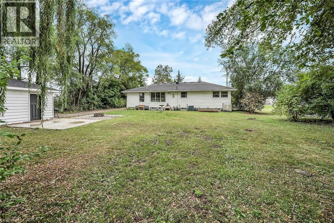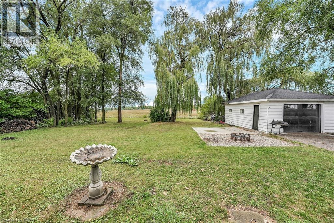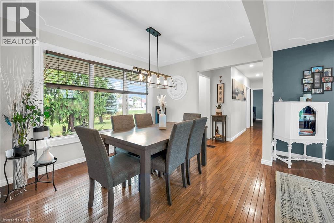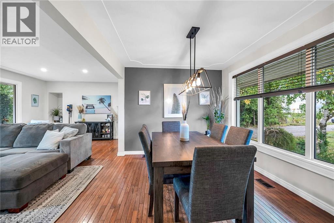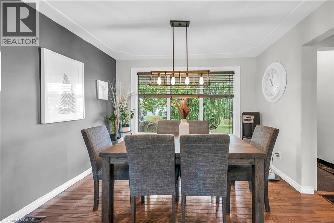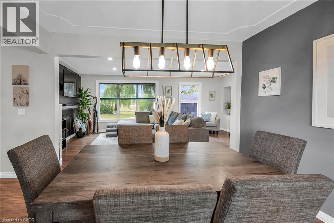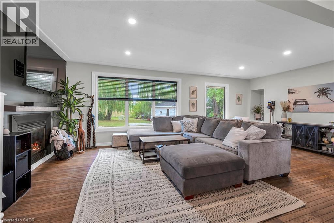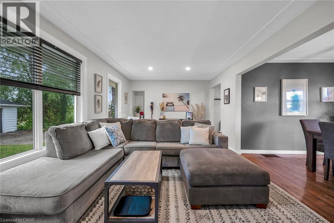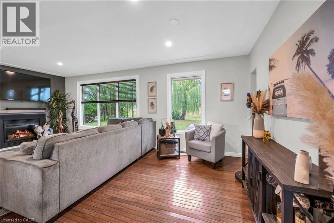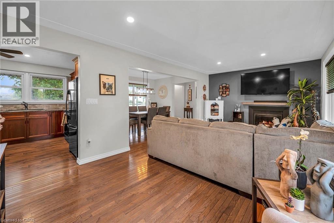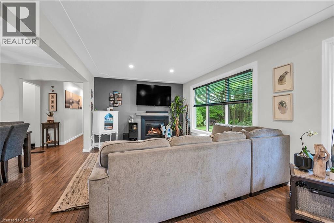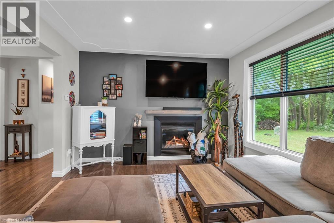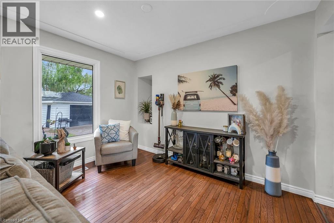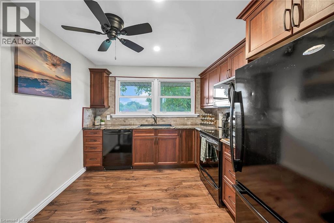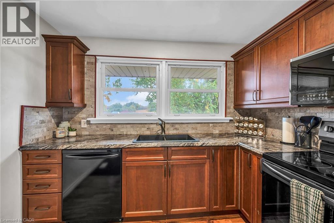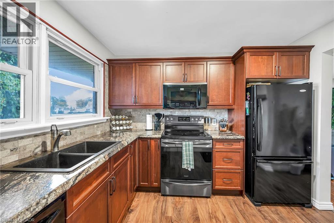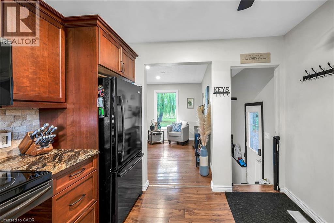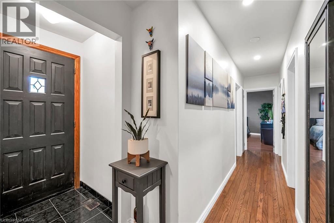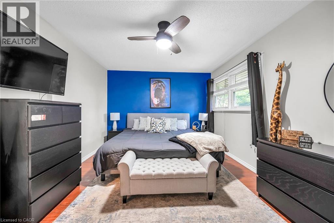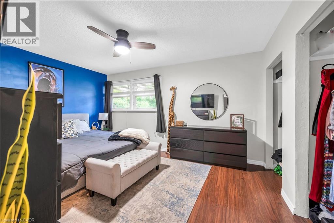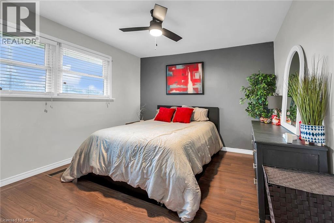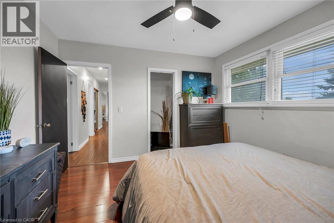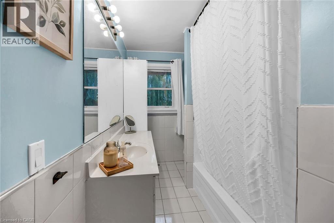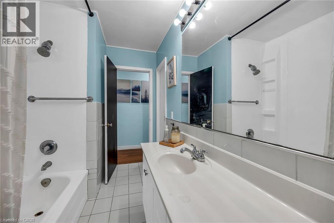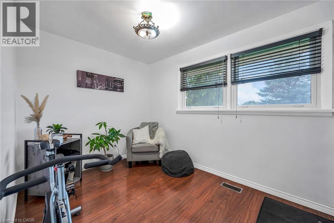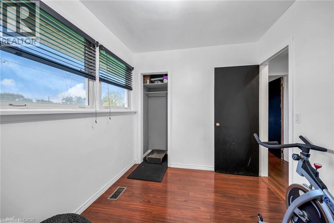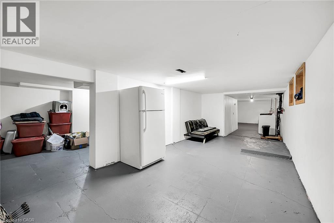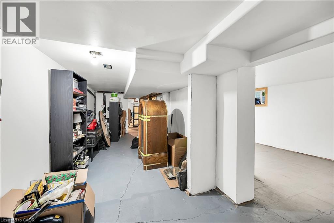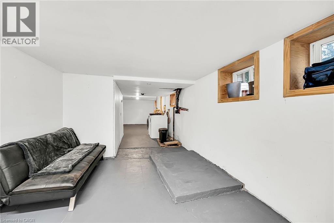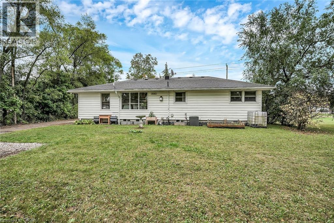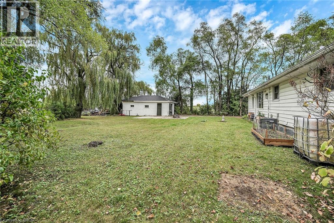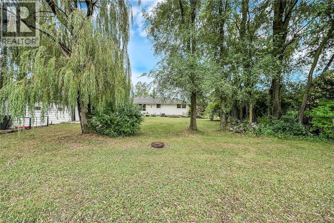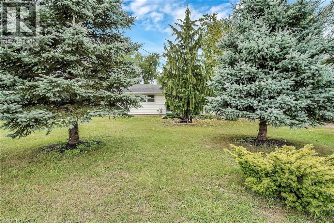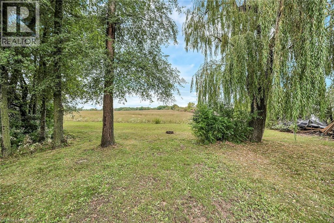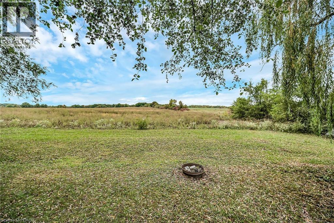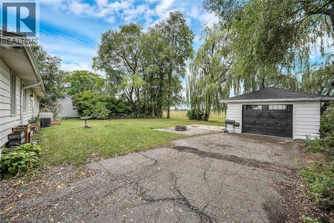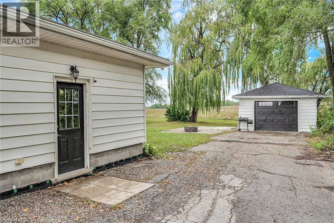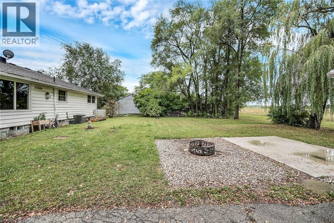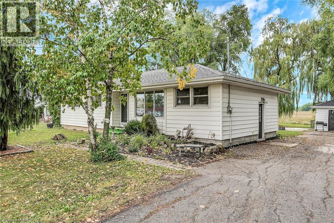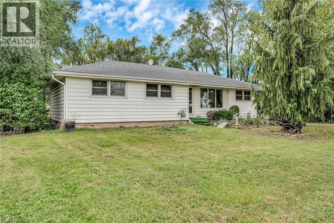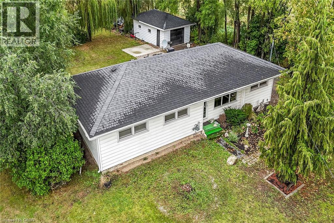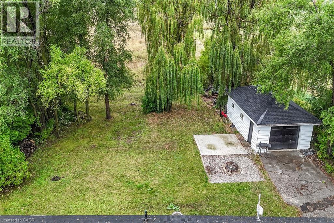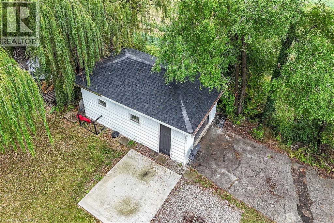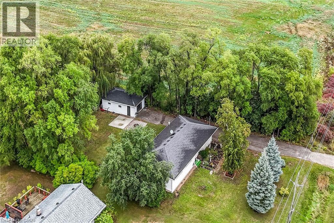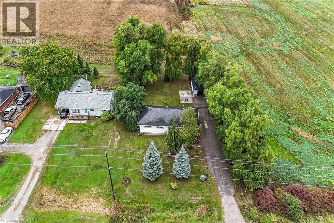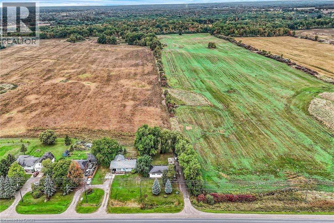4539 Highway 6 Hagersville, Ontario N0A 1H0
$574,900
Beautifully updated, Charming 3-bedroom, 1-bathroom Bungalow ideally situated on 90’ x 149.87’ lot between Hagersville and Caledonia. This property showcases the perfect blend of country living with close access to amenities. Great curb appeal with sided exterior, ample parking, detached garage, & concrete patio area. The open-concept main floor features beautiful hardwood flooring throughout dining area & living room with built in gas fireplace, an updated kitchen with updated countertops & appliances included, 3 spacious main floor bedrooms with laminate flooring, 4 pc primary bathroom, & welcoming foyer. The unfinished basement provides excellent flexibility with the option to add to overall living space, gym area, storage, & laundry. With easy access to Hamilton, Ancaster, and Highway 403, commuting is simple, while nearby Hagersville and Caledonia offer shopping, schools, parks, splash pad, pool, and local amenities. Whether you’re a first-time buyer, young family, those looking for main floor living, or investor, this home provides exceptional value in a convenient location. Don’t miss the opportunity to make this well-maintained property yours—book your showing today! Experience Hagersville Country Living. (id:50886)
Property Details
| MLS® Number | 40773926 |
| Property Type | Single Family |
| Amenities Near By | Schools |
| Equipment Type | Water Heater |
| Features | Country Residential |
| Parking Space Total | 9 |
| Rental Equipment Type | Water Heater |
Building
| Bathroom Total | 1 |
| Bedrooms Above Ground | 3 |
| Bedrooms Total | 3 |
| Appliances | Dryer, Refrigerator, Stove, Washer, Window Coverings |
| Architectural Style | Bungalow |
| Basement Development | Unfinished |
| Basement Type | Full (unfinished) |
| Constructed Date | 1956 |
| Construction Style Attachment | Detached |
| Cooling Type | Central Air Conditioning |
| Exterior Finish | Vinyl Siding |
| Fireplace Present | Yes |
| Fireplace Total | 1 |
| Foundation Type | Block |
| Heating Fuel | Natural Gas |
| Heating Type | Forced Air |
| Stories Total | 1 |
| Size Interior | 1,220 Ft2 |
| Type | House |
| Utility Water | Cistern |
Parking
| Detached Garage |
Land
| Access Type | Road Access |
| Acreage | No |
| Land Amenities | Schools |
| Sewer | Septic System |
| Size Depth | 150 Ft |
| Size Frontage | 90 Ft |
| Size Total Text | Under 1/2 Acre |
| Zoning Description | A6 |
Rooms
| Level | Type | Length | Width | Dimensions |
|---|---|---|---|---|
| Basement | Utility Room | 26'0'' x 10'4'' | ||
| Basement | Storage | 50'0'' x 10'1'' | ||
| Basement | Laundry Room | 12'0'' x 10'0'' | ||
| Main Level | 4pc Bathroom | 10'9'' x 6'2'' | ||
| Main Level | Bedroom | 11'4'' x 15'4'' | ||
| Main Level | Bedroom | 11'5'' x 11'6'' | ||
| Main Level | Bedroom | 10'8'' x 8'0'' | ||
| Main Level | Foyer | 9'5'' x 3'6'' | ||
| Main Level | Dining Room | 9'9'' x 11'4'' | ||
| Main Level | Kitchen | 10'6'' x 9'9'' | ||
| Main Level | Living Room | 11'5'' x 20'8'' |
https://www.realtor.ca/real-estate/28917351/4539-highway-6-hagersville
Contact Us
Contact us for more information
Chuck Hogeterp
Salesperson
(905) 573-1189
325 Winterberry Dr Unit 4b
Stoney Creek, Ontario L8J 0B6
(905) 573-1188
(905) 573-1189
www.remaxescarpment.com/

