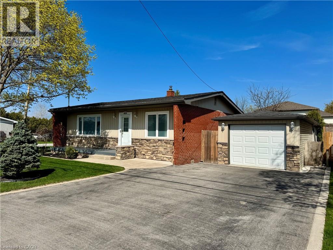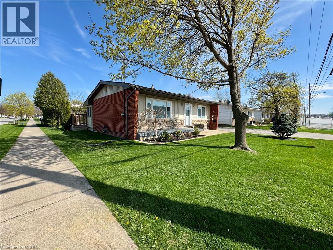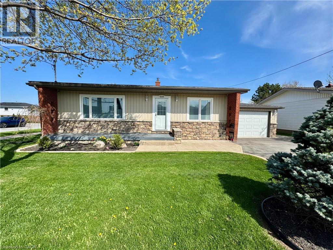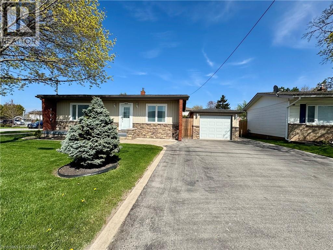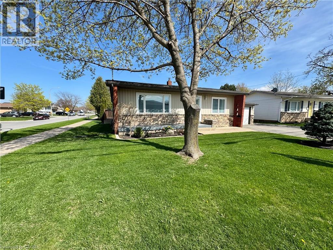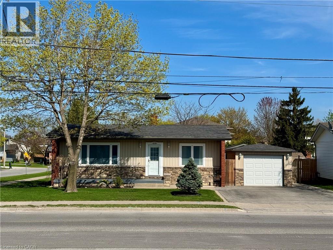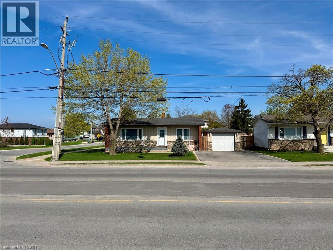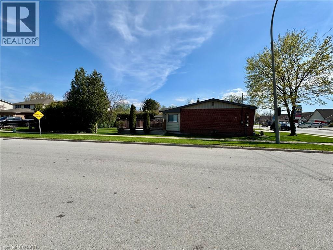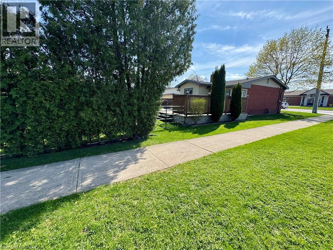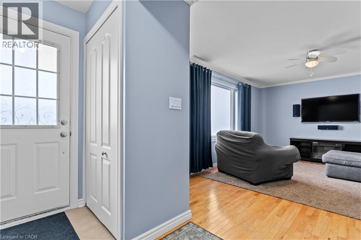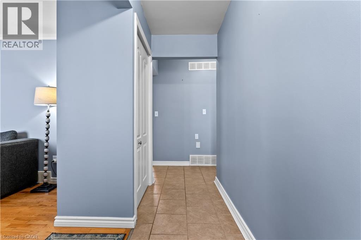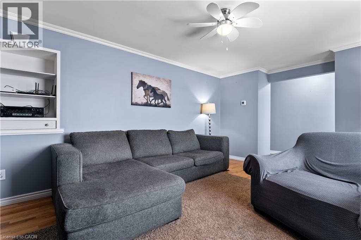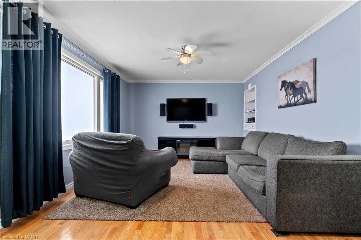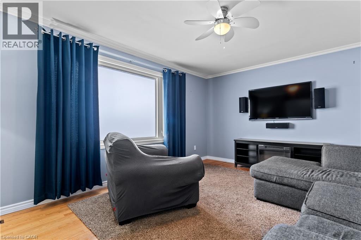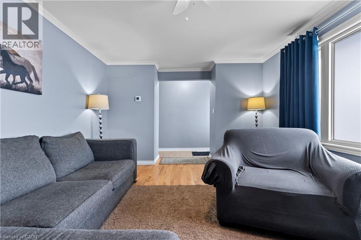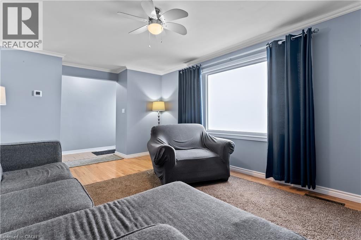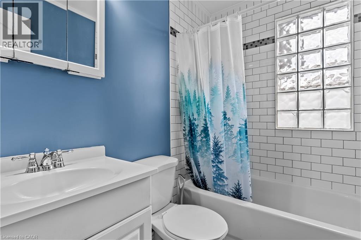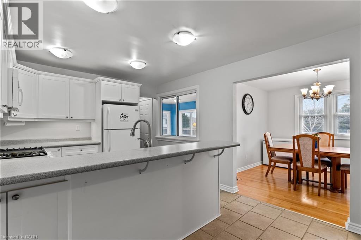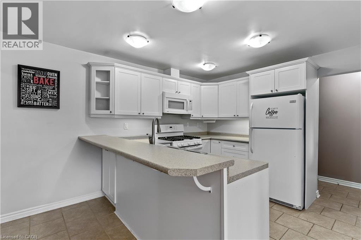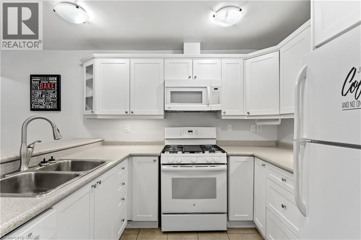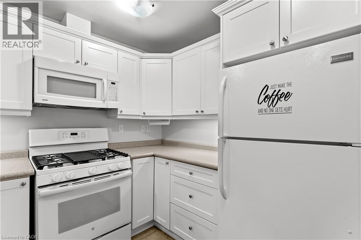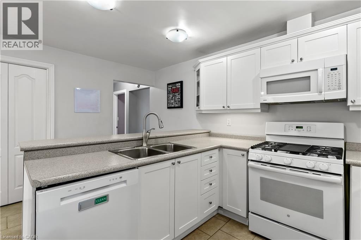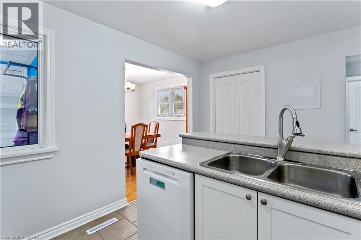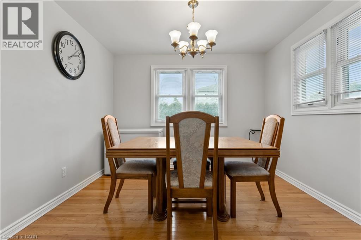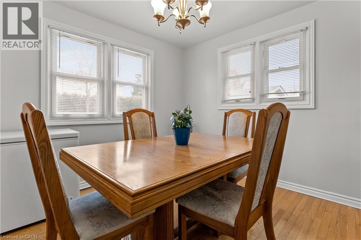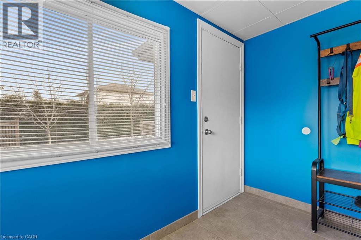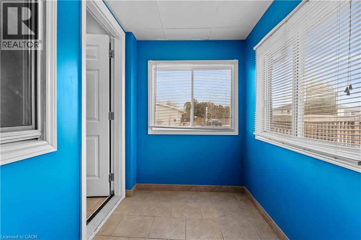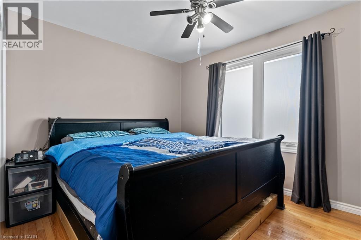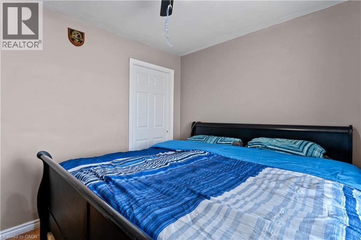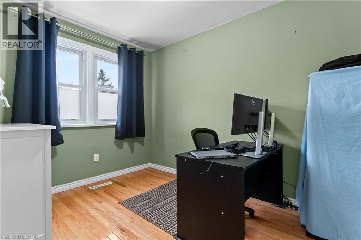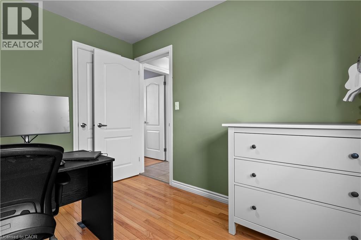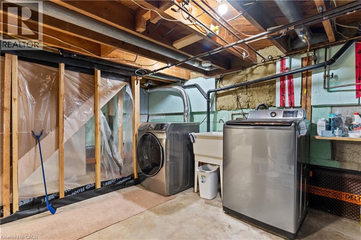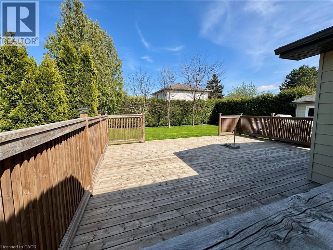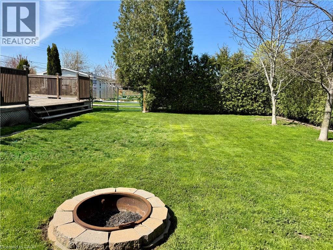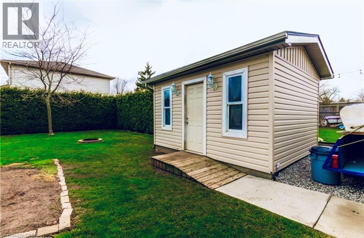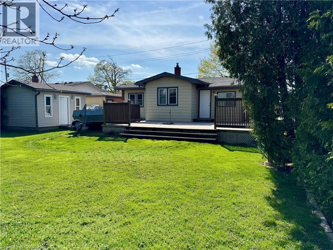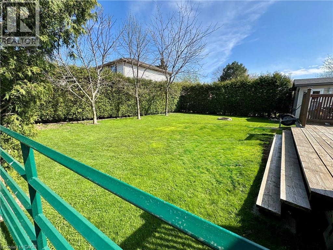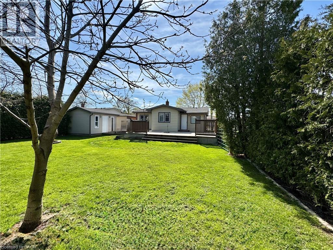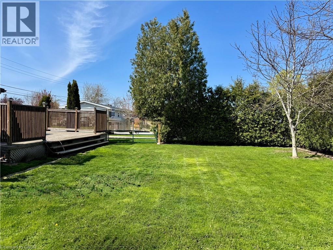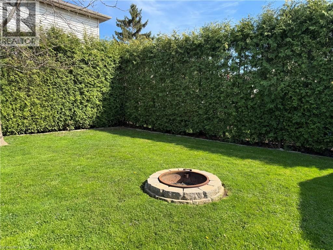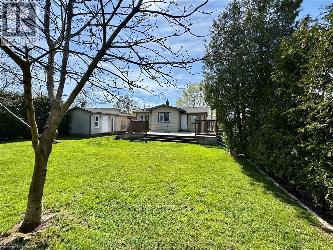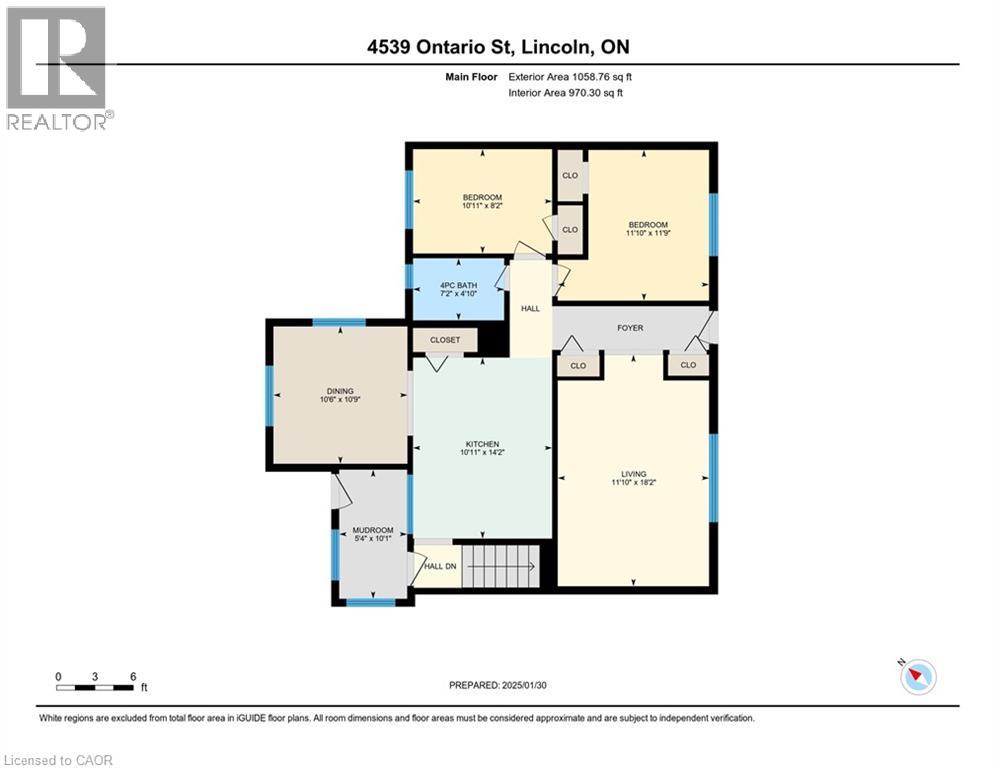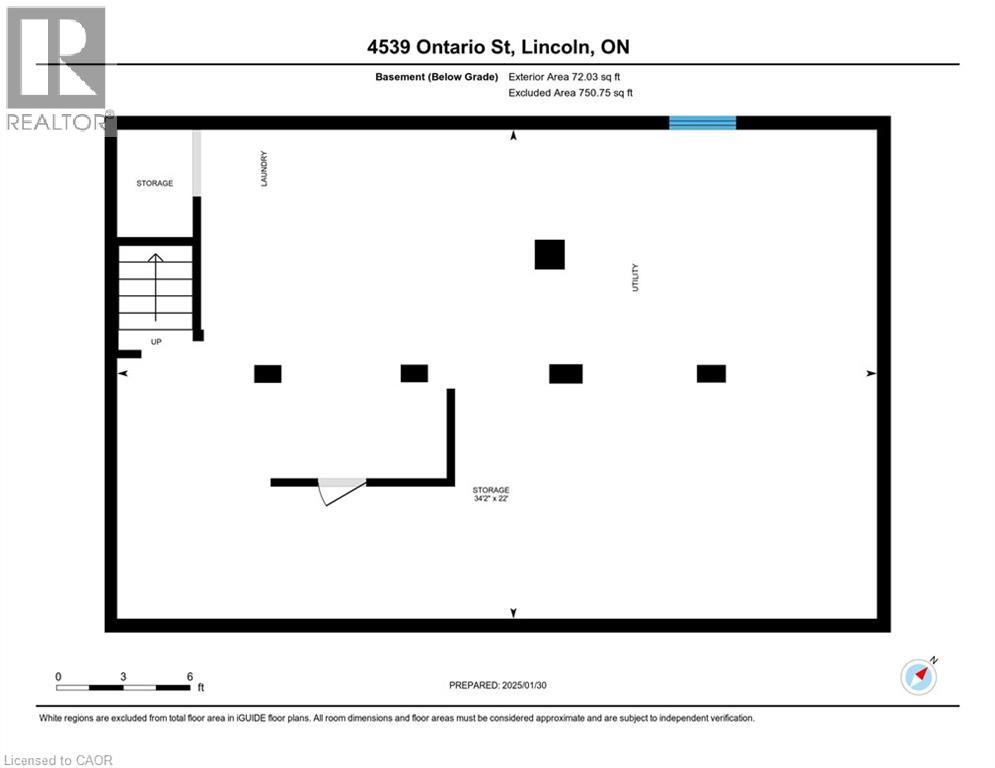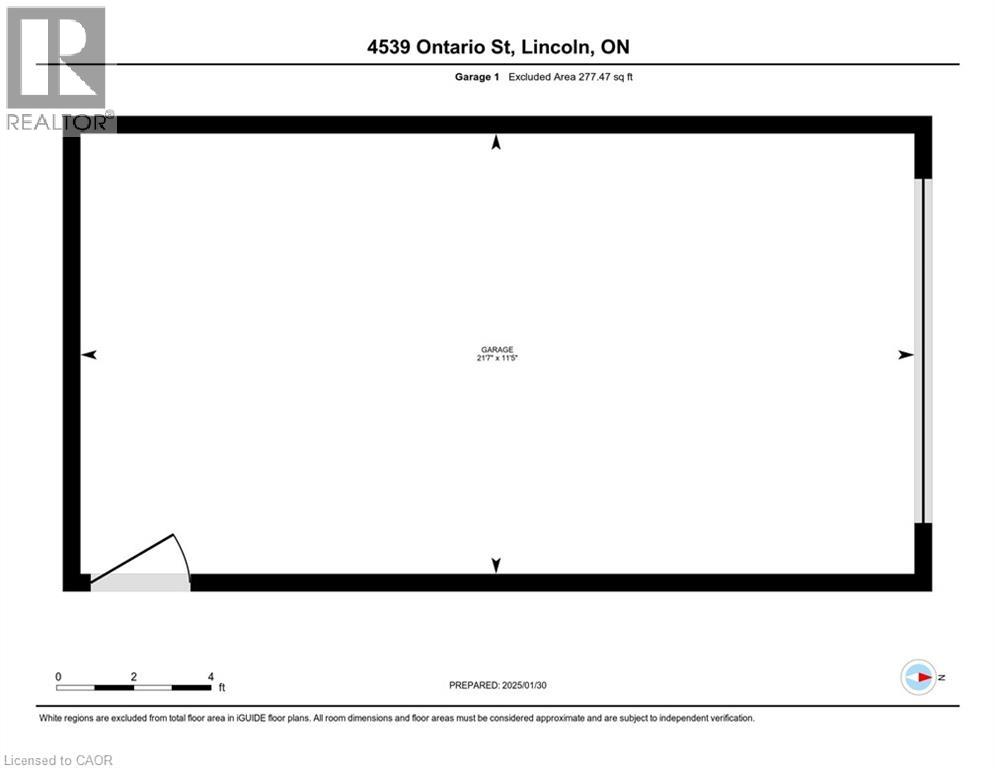4539 Ontario Street Lincoln, Ontario L0R 1B5
2 Bedroom
1 Bathroom
1,058 ft2
Bungalow
Central Air Conditioning
Forced Air
$639,900
Enjoy your morning coffee on your private back deck. This lovely bungalow features 2 bedrooms and a 4 piece bathroom on a huge pool sized 60' by 120' corner lot in the heart of Beamsville. Very well maintained with a detached garage and oversized shed. Furnace & AC (2019), Dishwasher (2024). Perfect for first time buyers and downsizers. Close to Q.E.W. R.S.A (id:50886)
Open House
This property has open houses!
November
2
Sunday
Starts at:
2:00 pm
Ends at:4:00 pm
Property Details
| MLS® Number | 40774855 |
| Property Type | Single Family |
| Equipment Type | Water Heater |
| Features | Automatic Garage Door Opener |
| Parking Space Total | 3 |
| Rental Equipment Type | Water Heater |
Building
| Bathroom Total | 1 |
| Bedrooms Above Ground | 2 |
| Bedrooms Total | 2 |
| Appliances | Central Vacuum, Dishwasher, Dryer, Microwave, Refrigerator, Washer, Gas Stove(s) |
| Architectural Style | Bungalow |
| Basement Development | Unfinished |
| Basement Type | Full (unfinished) |
| Constructed Date | 1954 |
| Construction Style Attachment | Detached |
| Cooling Type | Central Air Conditioning |
| Exterior Finish | Brick, Brick Veneer, Stone |
| Heating Fuel | Natural Gas |
| Heating Type | Forced Air |
| Stories Total | 1 |
| Size Interior | 1,058 Ft2 |
| Type | House |
| Utility Water | Municipal Water |
Parking
| Detached Garage |
Land
| Access Type | Road Access, Highway Access |
| Acreage | No |
| Sewer | Municipal Sewage System |
| Size Depth | 120 Ft |
| Size Frontage | 60 Ft |
| Size Total Text | Under 1/2 Acre |
| Zoning Description | R1 |
Rooms
| Level | Type | Length | Width | Dimensions |
|---|---|---|---|---|
| Main Level | 4pc Bathroom | 7'2'' x 4'10'' | ||
| Main Level | Mud Room | 5'4'' x 18'2'' | ||
| Main Level | Dining Room | 10'6'' x 10'9'' | ||
| Main Level | Kitchen | 10'11'' x 14'2'' | ||
| Main Level | Bedroom | 10'11'' x 8'2'' | ||
| Main Level | Primary Bedroom | 11'10'' x 11'9'' | ||
| Main Level | Family Room | 11'10'' x 18'2'' |
https://www.realtor.ca/real-estate/28930082/4539-ontario-street-lincoln
Contact Us
Contact us for more information
Vince Cappella
Salesperson
(905) 662-2227
www.vincecappella.ca/
Royal LePage State Realty Inc.
115 Highway #8 Unit:100
Stoney Creek, Ontario L8G 1C1
115 Highway #8 Unit:100
Stoney Creek, Ontario L8G 1C1
(905) 662-6666
(905) 662-2227
www.royallepagestate.ca/

