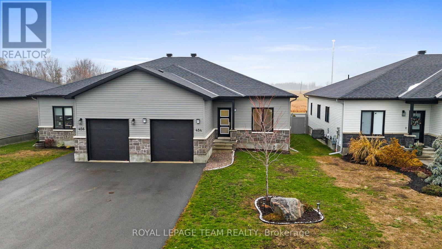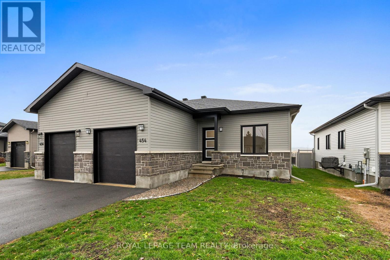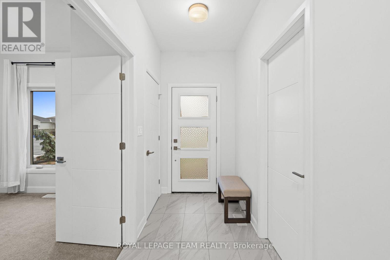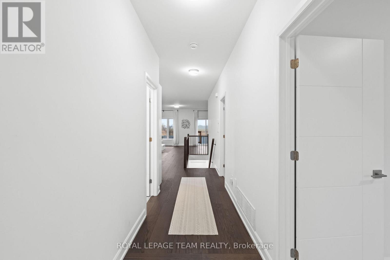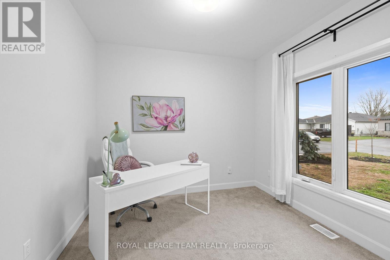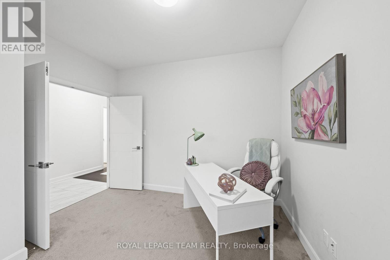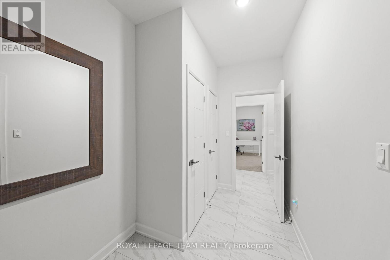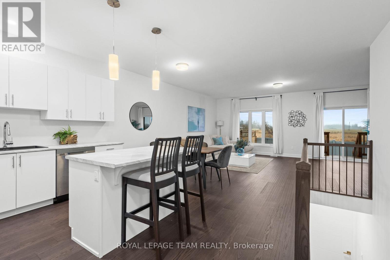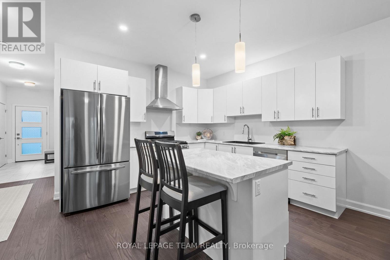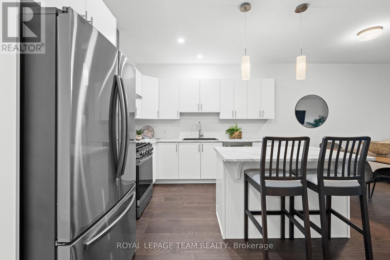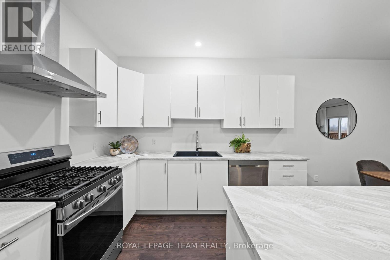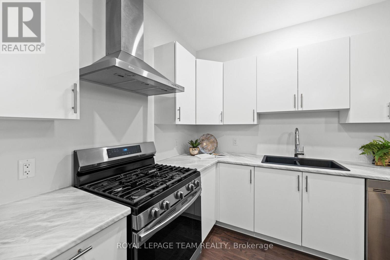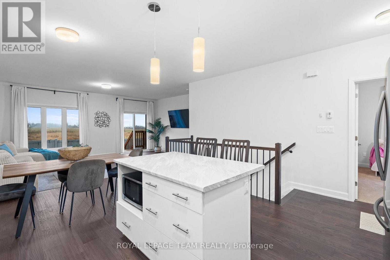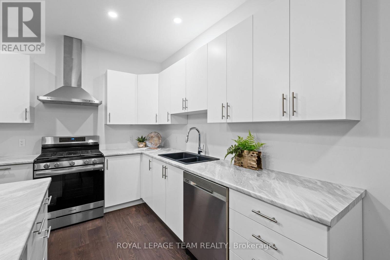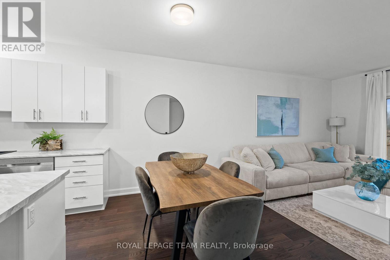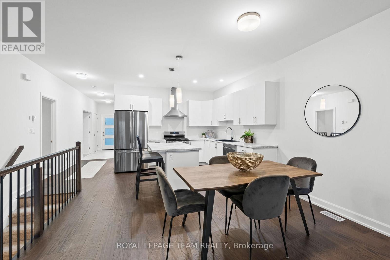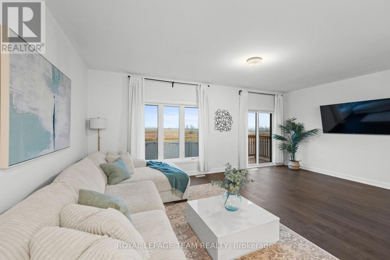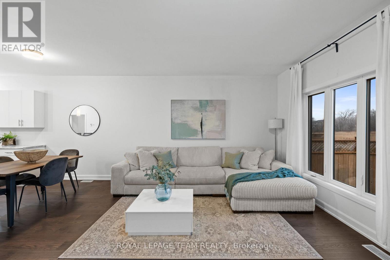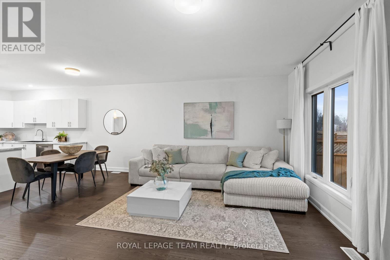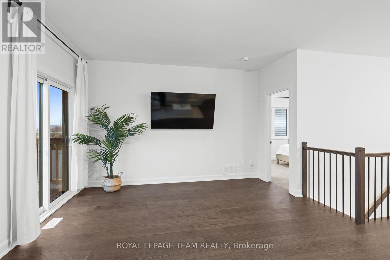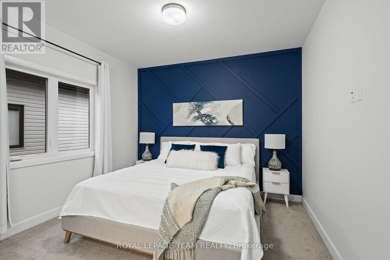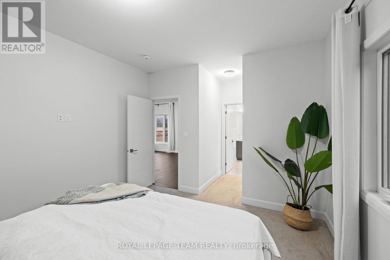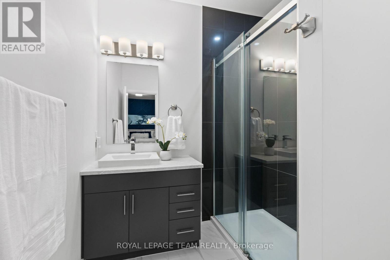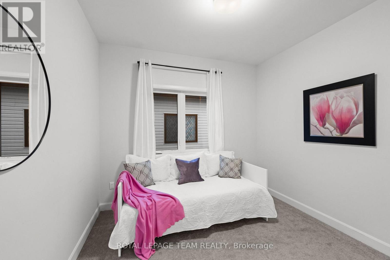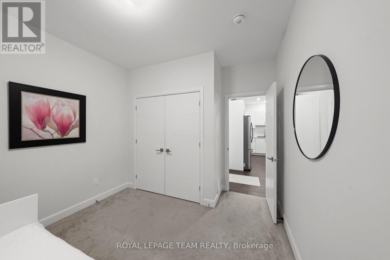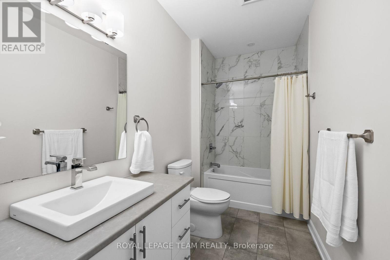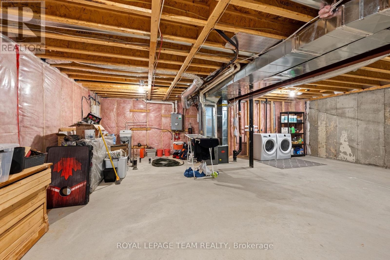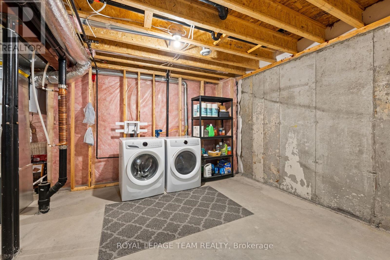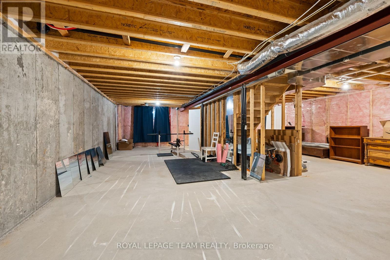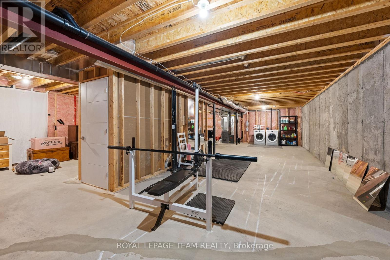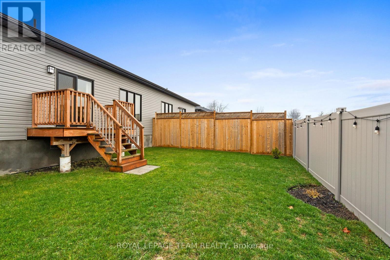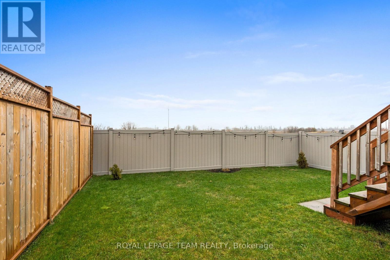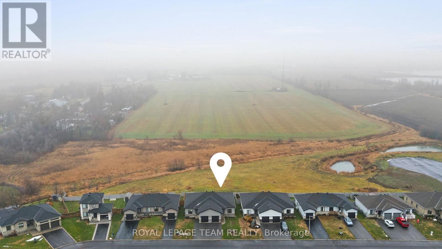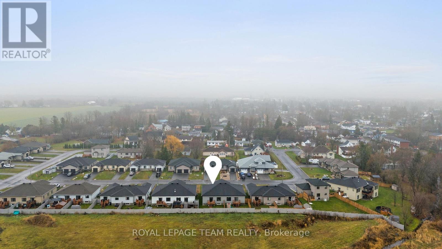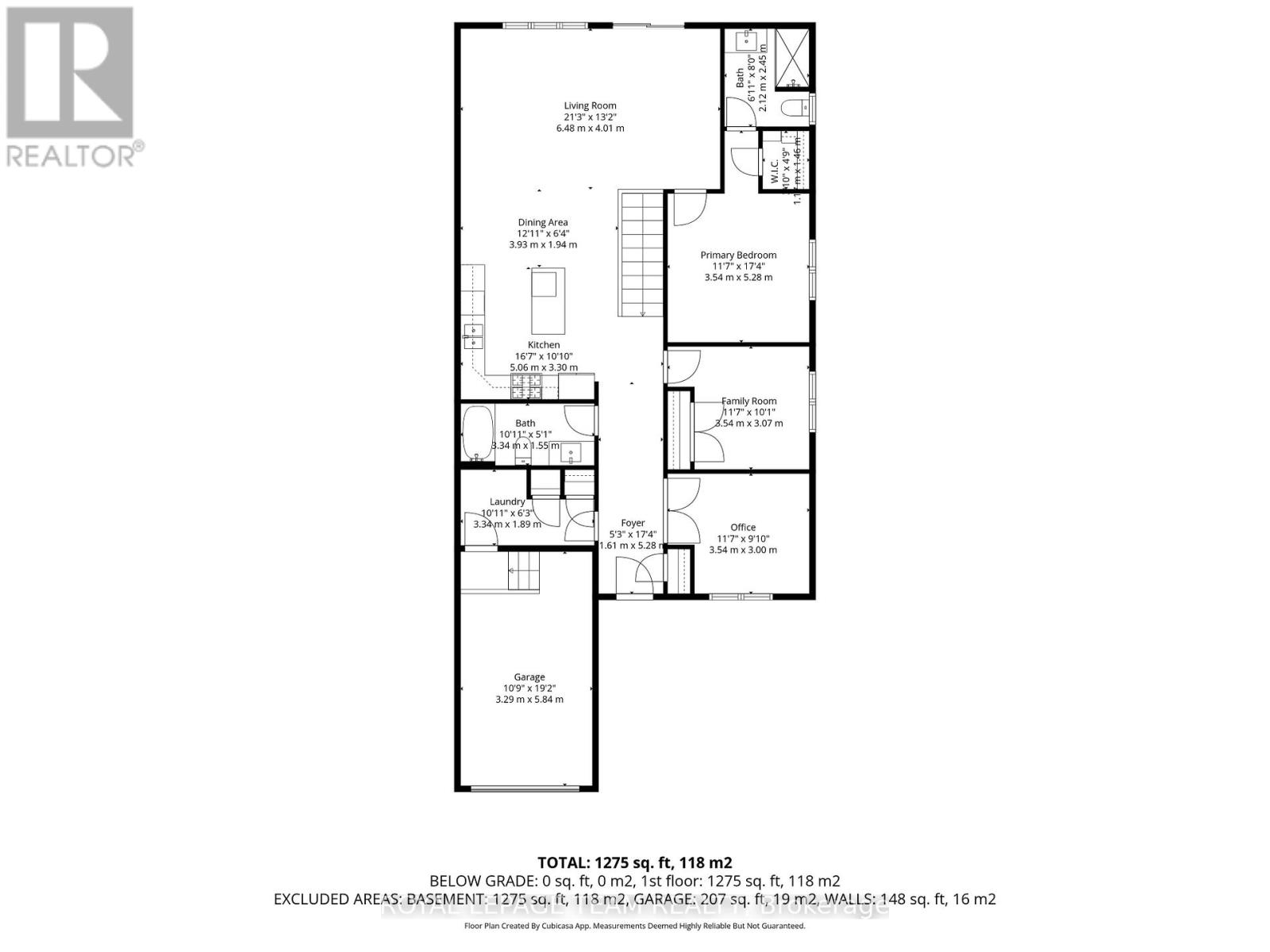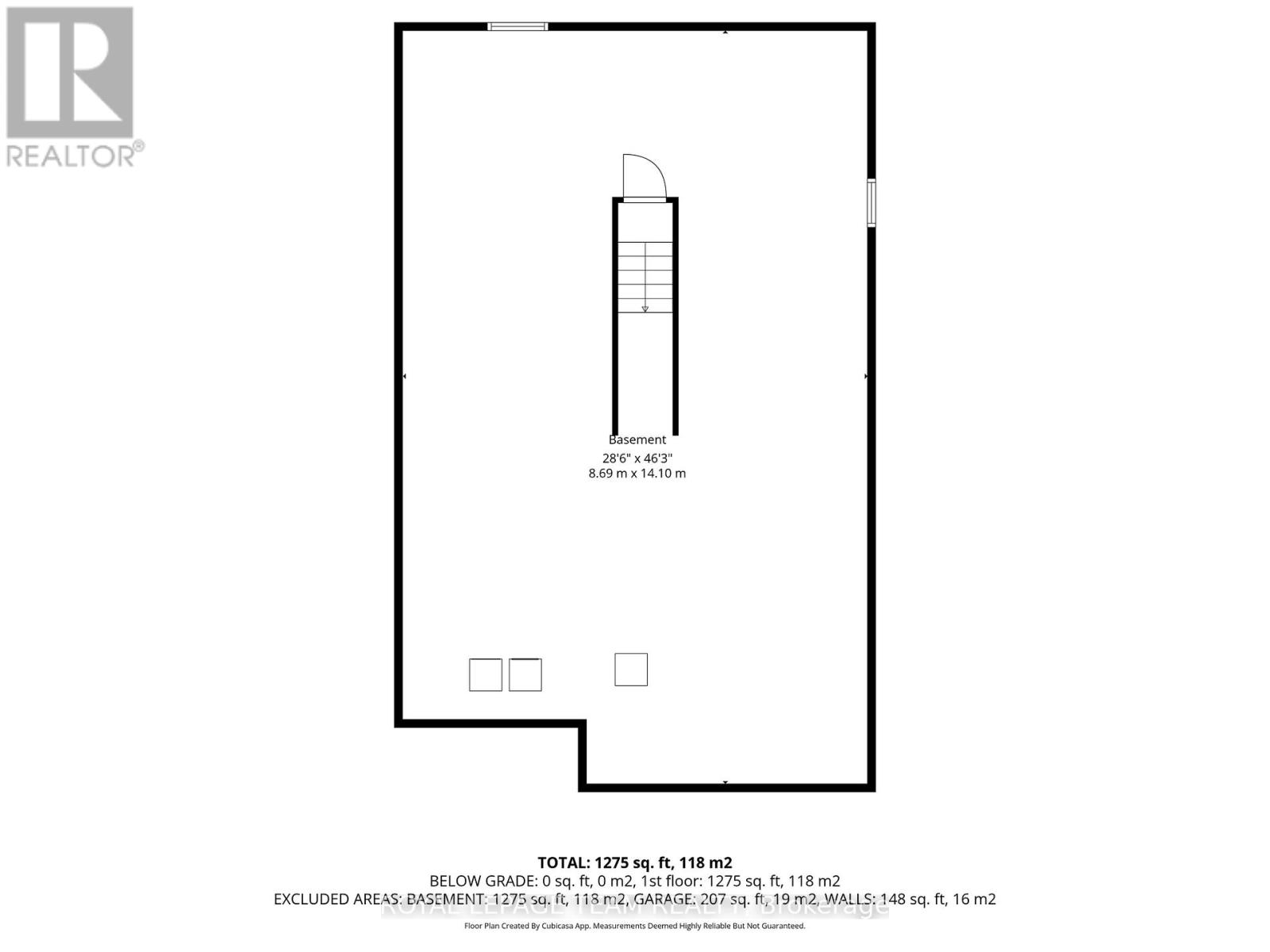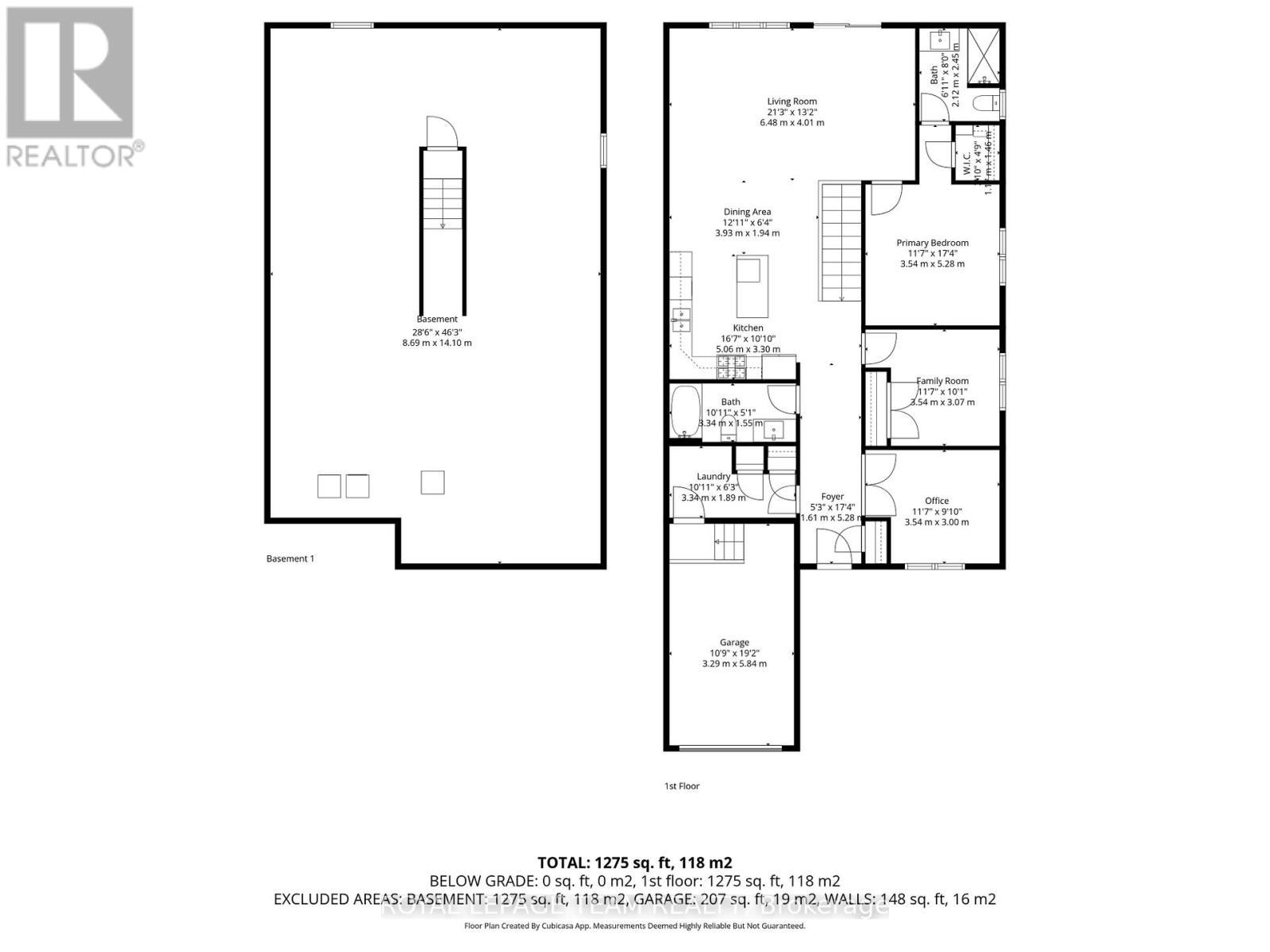454 Arora Crescent North Dundas, Ontario K0C 2K0
$549,900
Welcome to 454 Arora Crescent in the family-friendly Winchester Meadows community. This beautifully designed 2021 semi-detached bungalow by Moderna Homes offers a bright, modern layout with 9-foot ceilings throughout. The open-concept main living area features hardwood flooring and a stylish kitchen with a breakfast-bar island, stainless steel appliances, a natural gas stove, and a sleek bell hood-fan, all flowing seamlessly into the dining and living spaces-perfect for everyday living and entertaining. With 3 bedrooms and 2 full bathrooms, this home offers flexible living space to suit a variety of needs. Bell Fibre is already installed, providing fast and reliable internet-ideal for those who work from home. The spacious primary suite includes a walk-in closet and a private ensuite for added comfort. Laundry is currently located in the lower level, but a dedicated space for main-floor laundry is available. The large, unfinished lower level includes a rough-in for a 3-piece bathroom and offers a blank canvas for whatever you envision-whether a family room, hobby space, home gym, or additional storage. Enjoy a fenced backyard with no rear neighbours and peaceful views of the ravine and creek behind the property. An attached 1-car garage with interior access adds year-round convenience. Close to parks, schools, and local amenities, this modern bungalow delivers comfort, flexibility, and a serene setting in sought-after Winchester Meadows. (id:50886)
Property Details
| MLS® Number | X12584058 |
| Property Type | Single Family |
| Community Name | 706 - Winchester |
| Equipment Type | Water Heater - Gas, Water Heater |
| Features | Lane |
| Parking Space Total | 3 |
| Rental Equipment Type | Water Heater - Gas, Water Heater |
| Structure | Deck |
Building
| Bathroom Total | 2 |
| Bedrooms Above Ground | 3 |
| Bedrooms Total | 3 |
| Age | 0 To 5 Years |
| Appliances | Water Softener, Dishwasher, Dryer, Stove, Washer, Refrigerator |
| Architectural Style | Bungalow |
| Basement Development | Unfinished |
| Basement Type | Full (unfinished) |
| Construction Style Attachment | Semi-detached |
| Cooling Type | Central Air Conditioning |
| Exterior Finish | Stone, Vinyl Siding |
| Flooring Type | Hardwood, Ceramic |
| Foundation Type | Poured Concrete |
| Heating Fuel | Natural Gas |
| Heating Type | Forced Air |
| Stories Total | 1 |
| Size Interior | 1,100 - 1,500 Ft2 |
| Type | House |
| Utility Water | Municipal Water |
Parking
| Attached Garage | |
| Garage | |
| Inside Entry |
Land
| Acreage | No |
| Fence Type | Fenced Yard |
| Sewer | Sanitary Sewer |
| Size Depth | 112 Ft ,2 In |
| Size Frontage | 34 Ft ,7 In |
| Size Irregular | 34.6 X 112.2 Ft |
| Size Total Text | 34.6 X 112.2 Ft|under 1/2 Acre |
| Zoning Description | R3 |
Rooms
| Level | Type | Length | Width | Dimensions |
|---|---|---|---|---|
| Main Level | Foyer | 1.61 m | 5.28 m | 1.61 m x 5.28 m |
| Main Level | Kitchen | 3.9116 m | 3.2258 m | 3.9116 m x 3.2258 m |
| Main Level | Dining Room | 3.9116 m | 2.1336 m | 3.9116 m x 2.1336 m |
| Main Level | Living Room | 6.2992 m | 4.0132 m | 6.2992 m x 4.0132 m |
| Main Level | Primary Bedroom | 3.429 m | 3.683 m | 3.429 m x 3.683 m |
| Main Level | Bathroom | 2.45 m | 2.12 m | 2.45 m x 2.12 m |
| Main Level | Bedroom 2 | 3.429 m | 3.0734 m | 3.429 m x 3.0734 m |
| Main Level | Bedroom 3 | 3.429 m | 3.0734 m | 3.429 m x 3.0734 m |
| Main Level | Bathroom | 3.34 m | 1.55 m | 3.34 m x 1.55 m |
| Main Level | Laundry Room | 3.34 m | 1.89 m | 3.34 m x 1.89 m |
https://www.realtor.ca/real-estate/29144829/454-arora-crescent-north-dundas-706-winchester
Contact Us
Contact us for more information
Sheena Woollam
Salesperson
5536 Manotick Main St
Manotick, Ontario K4M 1A7
(613) 692-3567
(613) 209-7226
www.teamrealty.ca/

