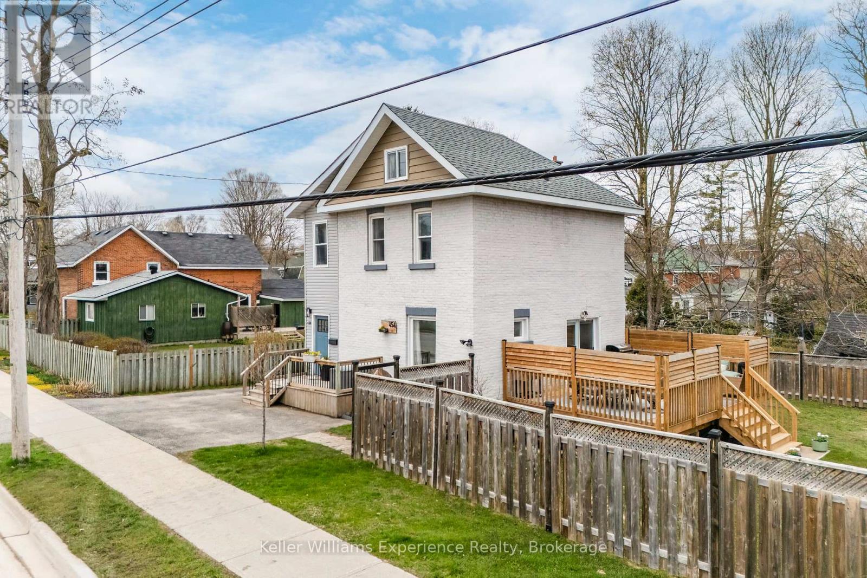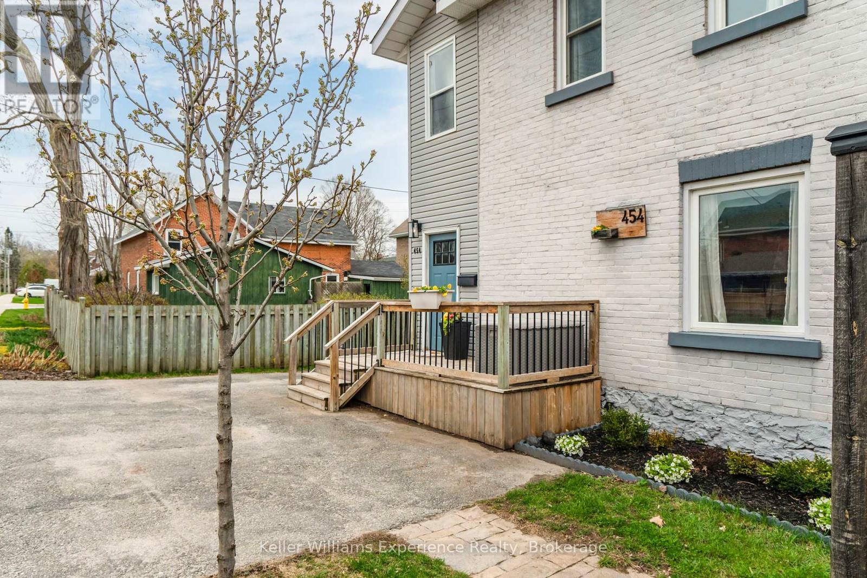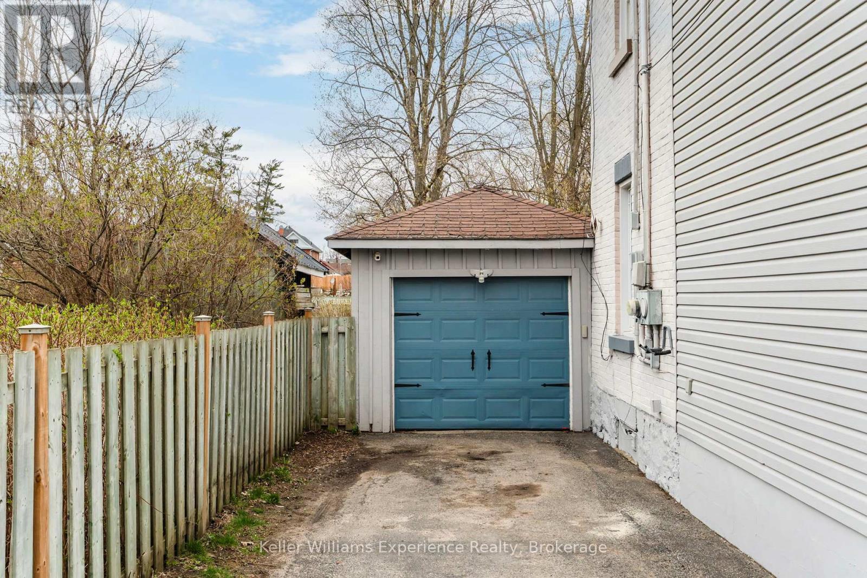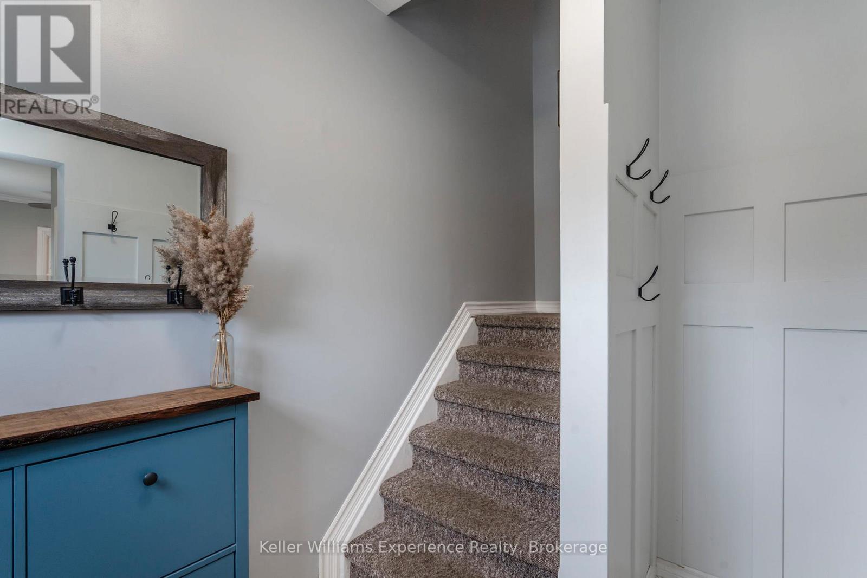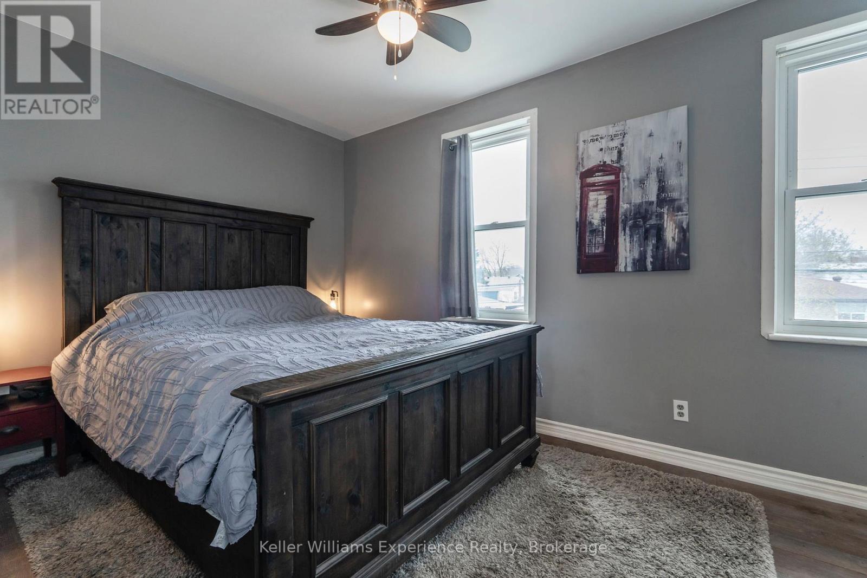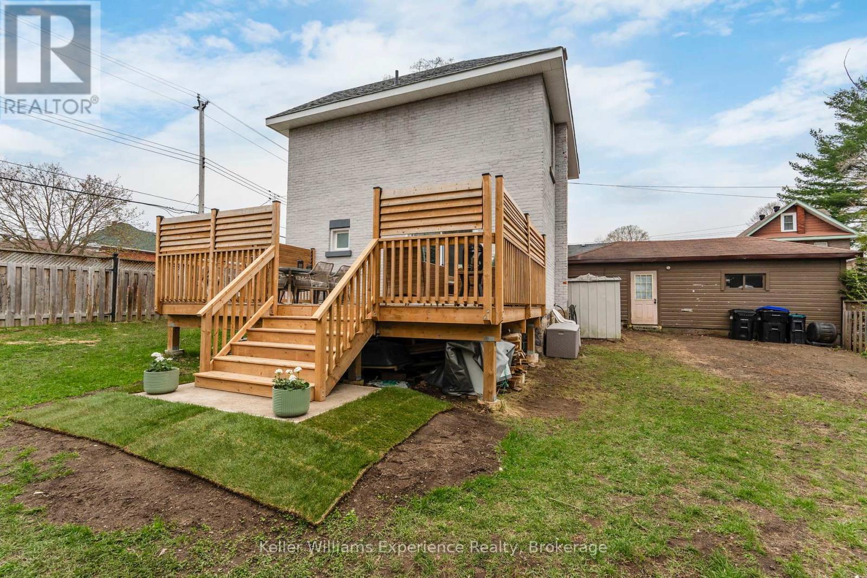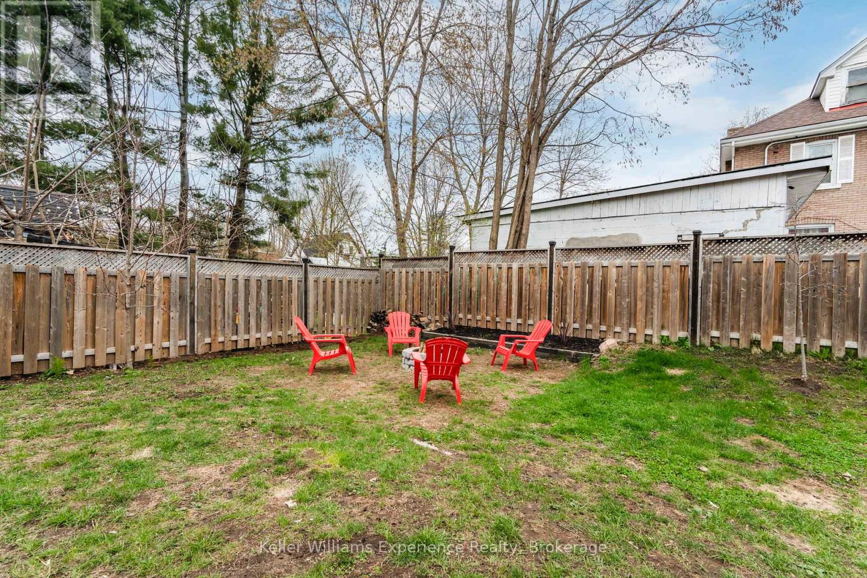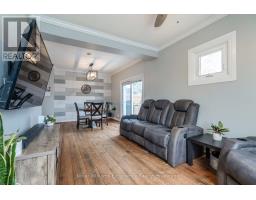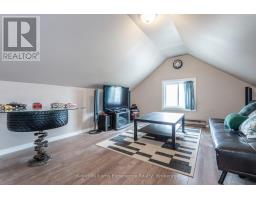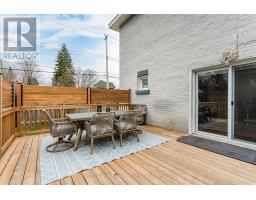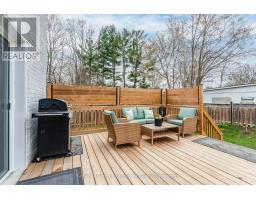454 Colborne Street Midland, Ontario L4R 2K9
$575,000
Charming, Stylish, and Steps from the Heart of Midland! This beautifully finished home blends timeless charm with modern style, offering a warm and inviting space that's ready to impress. With 3 comfortable bedrooms, a bonus third-floor loft, and a thoughtful layout, there's plenty of room for growing families, working from home, or hosting guests. The updated kitchen features contemporary finishes that pair perfectly with the homes classic character, while the new main floor powder room adds everyday convenience. Upstairs, a full bathroom serves the family-friendly bedroom level with ease. Enjoy peace of mind with a new roof (2022), new furnace, HWT & water softener (2023). Plus, step outside to a newly built, spacious deck ideal for entertaining or simply relaxing in your fully fenced yard. A detached garage adds even more value and storage flexibility. Located within walking distance to Little Lake Park, local schools, and the vibrant shops and restaurants of downtown Midland, this home offers not just comfort, but community and lifestyle. Don't miss your chance to own a home where character meets convenience! (id:50886)
Open House
This property has open houses!
12:00 pm
Ends at:2:00 pm
12:00 pm
Ends at:2:00 pm
Property Details
| MLS® Number | S12127296 |
| Property Type | Single Family |
| Community Name | Midland |
| Amenities Near By | Park, Schools, Hospital |
| Community Features | Community Centre |
| Equipment Type | None |
| Parking Space Total | 3 |
| Rental Equipment Type | None |
| Structure | Deck, Porch |
Building
| Bathroom Total | 2 |
| Bedrooms Above Ground | 3 |
| Bedrooms Total | 3 |
| Appliances | Water Heater, Dishwasher, Dryer, Microwave, Stove, Washer, Window Coverings, Refrigerator |
| Basement Development | Unfinished |
| Basement Type | Full (unfinished) |
| Construction Style Attachment | Detached |
| Cooling Type | Window Air Conditioner |
| Exterior Finish | Brick, Vinyl Siding |
| Foundation Type | Concrete, Stone |
| Half Bath Total | 1 |
| Heating Fuel | Natural Gas |
| Heating Type | Forced Air |
| Stories Total | 3 |
| Size Interior | 1,100 - 1,500 Ft2 |
| Type | House |
| Utility Water | Municipal Water |
Parking
| Detached Garage | |
| Garage |
Land
| Acreage | No |
| Land Amenities | Park, Schools, Hospital |
| Sewer | Sanitary Sewer |
| Size Depth | 66 Ft ,8 In |
| Size Frontage | 79 Ft |
| Size Irregular | 79 X 66.7 Ft |
| Size Total Text | 79 X 66.7 Ft |
Rooms
| Level | Type | Length | Width | Dimensions |
|---|---|---|---|---|
| Second Level | Primary Bedroom | 4.54 m | 2.72 m | 4.54 m x 2.72 m |
| Second Level | Bedroom 2 | 2.51 m | 3.33 m | 2.51 m x 3.33 m |
| Second Level | Bedroom 3 | 2.56 m | 3.34 m | 2.56 m x 3.34 m |
| Second Level | Bathroom | 1.93 m | 2.4 m | 1.93 m x 2.4 m |
| Third Level | Den | 4.29 m | 4.5 m | 4.29 m x 4.5 m |
| Main Level | Living Room | 3.18 m | 3.72 m | 3.18 m x 3.72 m |
| Main Level | Dining Room | 3.52 m | 3.34 m | 3.52 m x 3.34 m |
| Main Level | Kitchen | 3.58 m | 3.34 m | 3.58 m x 3.34 m |
https://www.realtor.ca/real-estate/28266550/454-colborne-street-midland-midland
Contact Us
Contact us for more information
Jessica Radecki
Salesperson
www.jessicaradecki.com/
www.facebook.com/jessicaradeckirealestate
@jessicaradecki.realestate/
255 King Street
Midland, Ontario L4R 3M4
(705) 209-3095
(705) 733-2200
www.kwexperience.ca/
Eric Beutler
Salesperson
255 King Street
Midland, Ontario L4R 3M4
(705) 209-3095
(705) 733-2200
www.kwexperience.ca/

