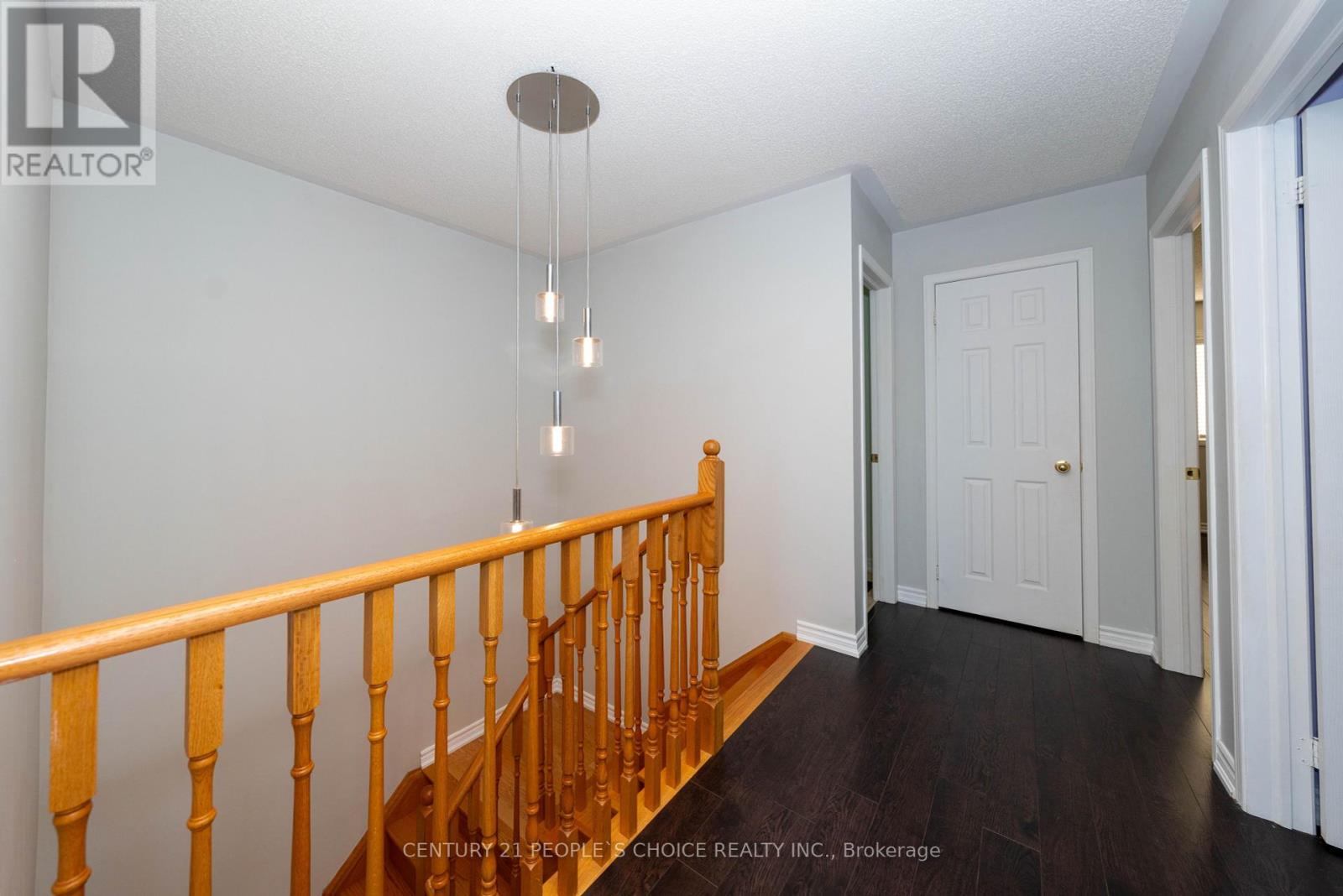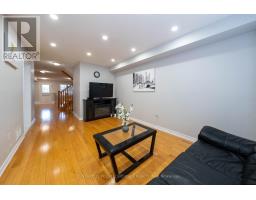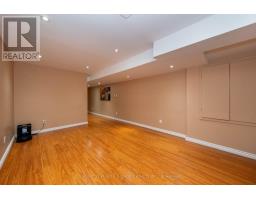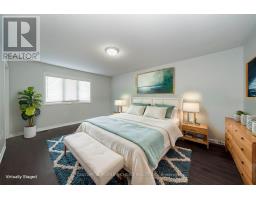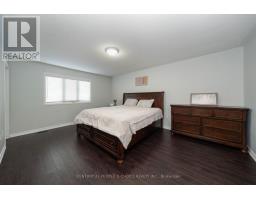454 Duncan Lane Milton, Ontario L9T 0V4
$899,000
Spacious North East Facing Townhouse in the desirable Scott area of Milton. Brand new Tiles in the Foyer. Home has a separate Family Room and a Living Room. Family room is very bright with sunlight in the evenings. It is also bright with pot lights. Kitchen has Brand new tile Flooring and Quartz countertops. Three spacious bedrooms on second floor with no carpet. Primary Bedroom has a nice and generous Ensuite washroom. Second floor has another common Full washroom. Basement is Fully finished with a separate Bedroom, Laundry room and a Recreation Room. Basement also has office Room space where a desk can fit. Powder room in Main floor. Perfect Family Home in the Escarpment View community. See it and Buy it!!! (id:50886)
Property Details
| MLS® Number | W10415936 |
| Property Type | Single Family |
| Community Name | Scott |
| AmenitiesNearBy | Hospital, Park, Public Transit, Schools |
| EquipmentType | Water Heater |
| ParkingSpaceTotal | 3 |
| RentalEquipmentType | Water Heater |
Building
| BathroomTotal | 3 |
| BedroomsAboveGround | 3 |
| BedroomsBelowGround | 1 |
| BedroomsTotal | 4 |
| Appliances | Dishwasher, Dryer, Refrigerator, Stove, Washer, Window Coverings |
| BasementDevelopment | Finished |
| BasementType | N/a (finished) |
| ConstructionStyleAttachment | Attached |
| CoolingType | Central Air Conditioning |
| ExteriorFinish | Brick |
| FlooringType | Laminate, Tile, Hardwood |
| FoundationType | Concrete |
| HalfBathTotal | 1 |
| HeatingFuel | Natural Gas |
| HeatingType | Forced Air |
| StoriesTotal | 2 |
| SizeInterior | 1499.9875 - 1999.983 Sqft |
| Type | Row / Townhouse |
| UtilityWater | Municipal Water |
Parking
| Attached Garage |
Land
| Acreage | No |
| LandAmenities | Hospital, Park, Public Transit, Schools |
| Sewer | Sanitary Sewer |
| SizeDepth | 98 Ft ,7 In |
| SizeFrontage | 24 Ft ,10 In |
| SizeIrregular | 24.9 X 98.6 Ft |
| SizeTotalText | 24.9 X 98.6 Ft |
| ZoningDescription | Res. |
Rooms
| Level | Type | Length | Width | Dimensions |
|---|---|---|---|---|
| Second Level | Primary Bedroom | 5.2 m | 3.8 m | 5.2 m x 3.8 m |
| Second Level | Bedroom 2 | 4 m | 3.11 m | 4 m x 3.11 m |
| Second Level | Bedroom 3 | 3.66 m | 3.05 m | 3.66 m x 3.05 m |
| Basement | Recreational, Games Room | 4.5 m | 3.9 m | 4.5 m x 3.9 m |
| Basement | Laundry Room | 2.8 m | 2.5 m | 2.8 m x 2.5 m |
| Basement | Bedroom 4 | 5.4 m | 2.6 m | 5.4 m x 2.6 m |
| Main Level | Living Room | 4.55 m | 3.95 m | 4.55 m x 3.95 m |
| Main Level | Dining Room | 4.55 m | 3.95 m | 4.55 m x 3.95 m |
| Main Level | Kitchen | 3.65 m | 2.45 m | 3.65 m x 2.45 m |
| Main Level | Eating Area | 3.35 m | 3.45 m | 3.35 m x 3.45 m |
| Main Level | Family Room | 4.75 m | 3.2 m | 4.75 m x 3.2 m |
https://www.realtor.ca/real-estate/27634970/454-duncan-lane-milton-scott-scott
Interested?
Contact us for more information
Manav Kale
Salesperson
1780 Albion Road Unit 2 & 3
Toronto, Ontario M9V 1C1





































