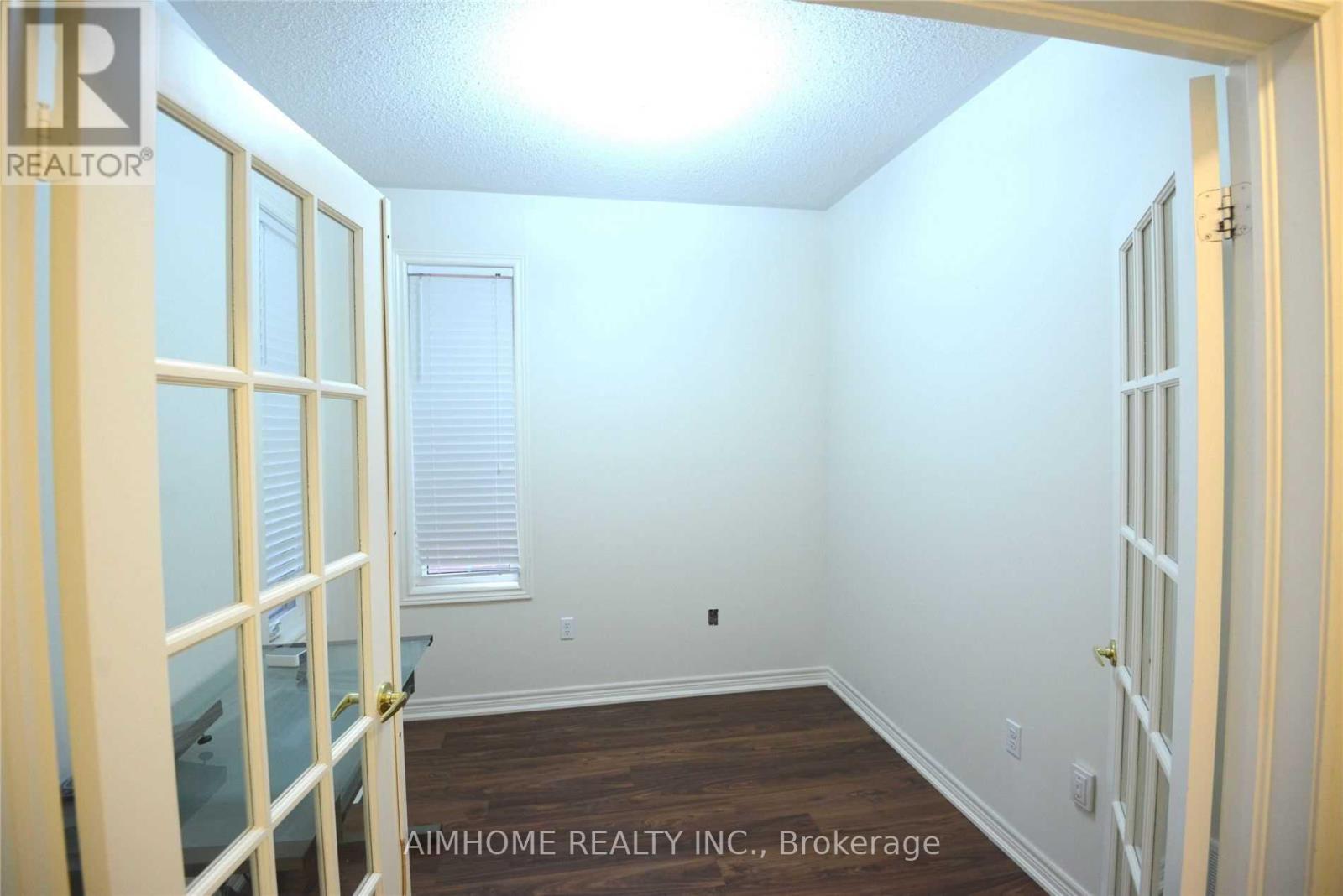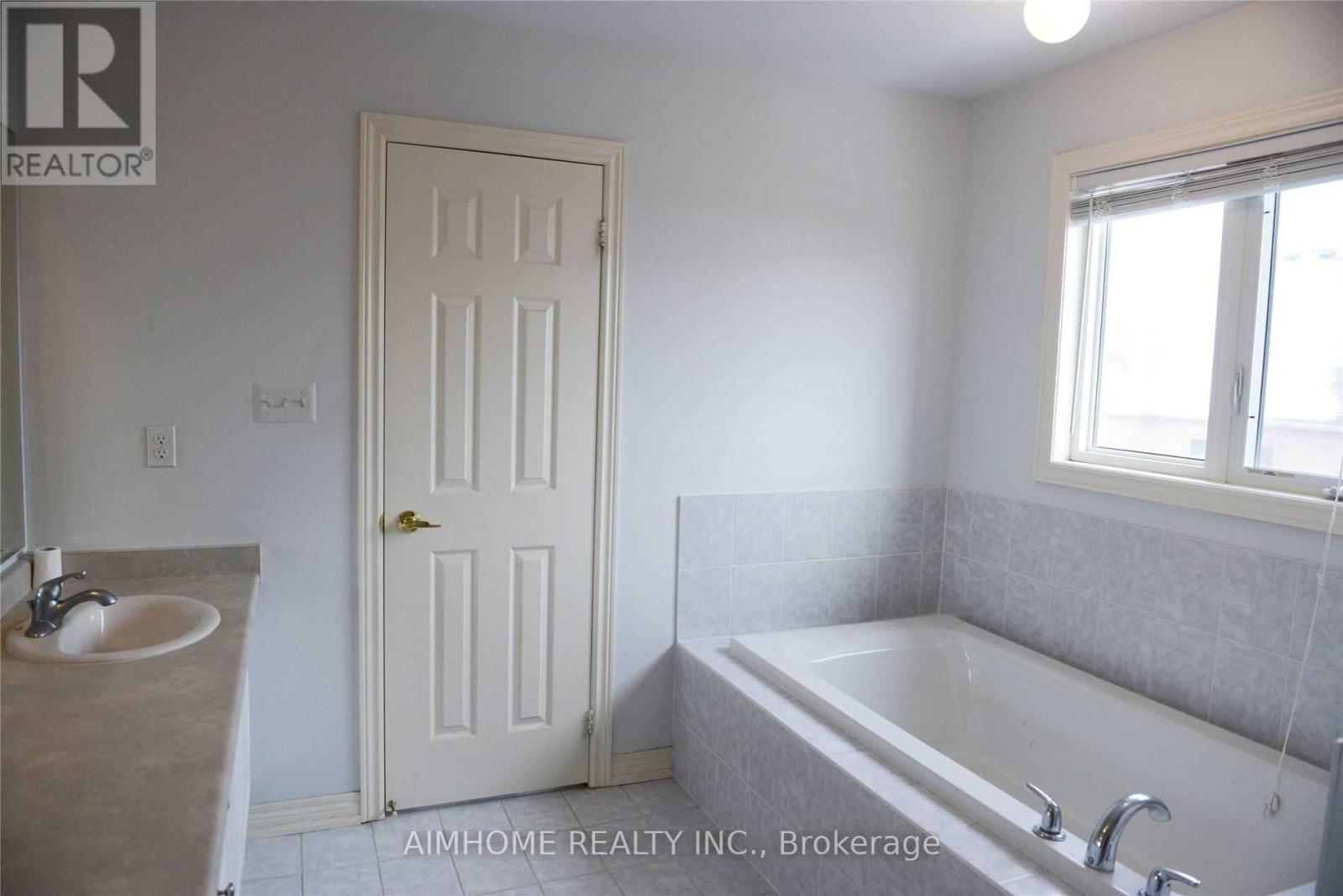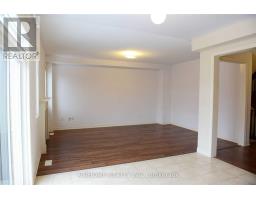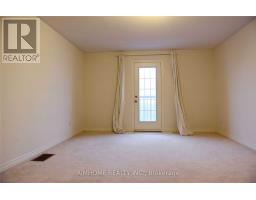454 Harkin Place Milton, Ontario L9T 7Y1
5 Bedroom
4 Bathroom
2,500 - 3,000 ft2
Fireplace
Central Air Conditioning
Forced Air
$4,000 Monthly
Executive Home W/5 Bedrooms, Approx. 2800 Sqft On A Quiet Street In Milton Trail Area, Surrounded By Parks, Conservations. Very Bright & Open Layout W/9' Ceiling On Main Flr & Office. Loft With 5th Bedroom, Brand New Hardwood Floor Through Out. Ideal For Growing Family. Laundry On Main Floor W/Garage Access. All Bdrms Offer Bathrooms. Close To Schools, Plaza And Transportation. Hi-End S/S Appliances, Owned HWT. (id:50886)
Property Details
| MLS® Number | W12100167 |
| Property Type | Single Family |
| Community Name | 1036 - SC Scott |
| Amenities Near By | Public Transit, Park |
| Features | Conservation/green Belt |
| Parking Space Total | 4 |
Building
| Bathroom Total | 4 |
| Bedrooms Above Ground | 5 |
| Bedrooms Total | 5 |
| Age | 6 To 15 Years |
| Appliances | Water Heater, Central Vacuum, Dishwasher, Dryer, Hood Fan, Stove, Washer, Window Coverings, Refrigerator |
| Basement Development | Unfinished |
| Basement Type | N/a (unfinished) |
| Construction Style Attachment | Detached |
| Cooling Type | Central Air Conditioning |
| Exterior Finish | Brick, Concrete |
| Fireplace Present | Yes |
| Flooring Type | Hardwood, Ceramic, Carpeted |
| Foundation Type | Concrete |
| Heating Fuel | Natural Gas |
| Heating Type | Forced Air |
| Stories Total | 3 |
| Size Interior | 2,500 - 3,000 Ft2 |
| Type | House |
| Utility Water | Municipal Water |
Parking
| Garage |
Land
| Acreage | No |
| Fence Type | Fenced Yard |
| Land Amenities | Public Transit, Park |
| Sewer | Sanitary Sewer |
| Size Depth | 88 Ft ,8 In |
| Size Frontage | 38 Ft ,1 In |
| Size Irregular | 38.1 X 88.7 Ft |
| Size Total Text | 38.1 X 88.7 Ft|under 1/2 Acre |
Rooms
| Level | Type | Length | Width | Dimensions |
|---|---|---|---|---|
| Second Level | Bedroom | 5.9 m | 3.65 m | 5.9 m x 3.65 m |
| Second Level | Bedroom 2 | 4.8 m | 4.4 m | 4.8 m x 4.4 m |
| Second Level | Bedroom 3 | 3.13 m | 3.05 m | 3.13 m x 3.05 m |
| Second Level | Bedroom 4 | 4.6 m | 4 m | 4.6 m x 4 m |
| Third Level | Bedroom 5 | 5.2 m | 3.9 m | 5.2 m x 3.9 m |
| Ground Level | Family Room | 5.3 m | 3.8 m | 5.3 m x 3.8 m |
| Ground Level | Living Room | 5.3 m | 3.8 m | 5.3 m x 3.8 m |
| Ground Level | Dining Room | 3.6 m | 3.6 m | 3.6 m x 3.6 m |
| Ground Level | Library | 2.6 m | 2.6 m | 2.6 m x 2.6 m |
| Ground Level | Kitchen | 3.6 m | 3.25 m | 3.6 m x 3.25 m |
| Ground Level | Eating Area | 2.7 m | 2.6 m | 2.7 m x 2.6 m |
Utilities
| Cable | Available |
| Sewer | Installed |
https://www.realtor.ca/real-estate/28206660/454-harkin-place-milton-sc-scott-1036-sc-scott
Contact Us
Contact us for more information
Ryan Yin
Salesperson
Aimhome Realty Inc.
1140 Burnhamthorpe Rd W#111
Mississauga, Ontario L5C 4E9
1140 Burnhamthorpe Rd W#111
Mississauga, Ontario L5C 4E9
(905) 276-0880
(905) 276-0886
www.aimhomerealty.ca/









































