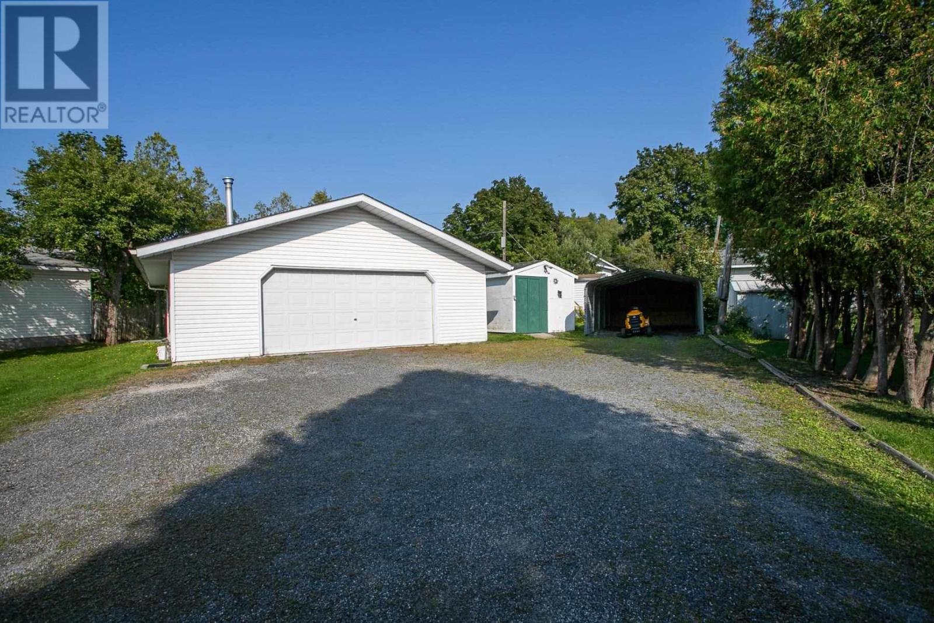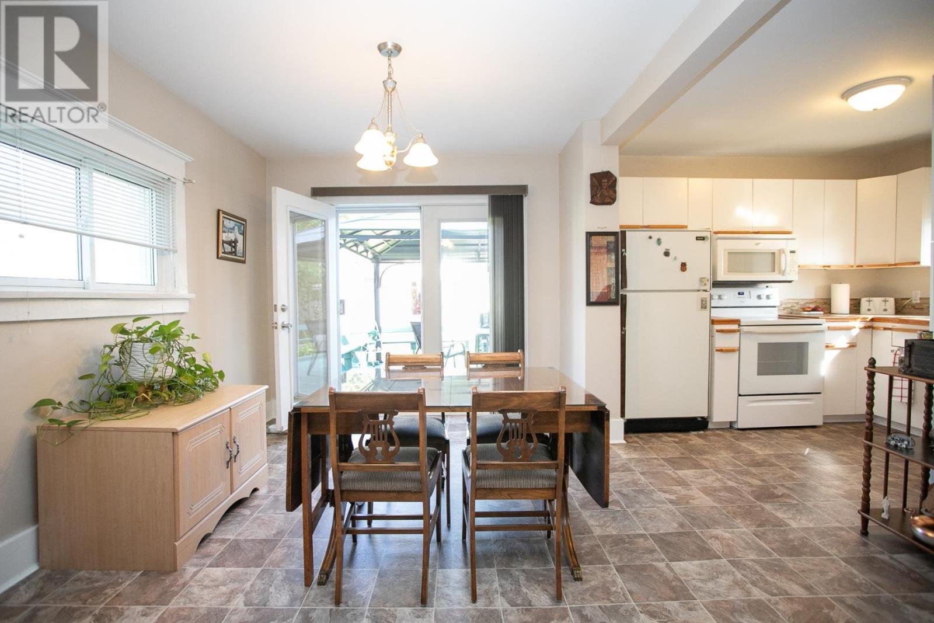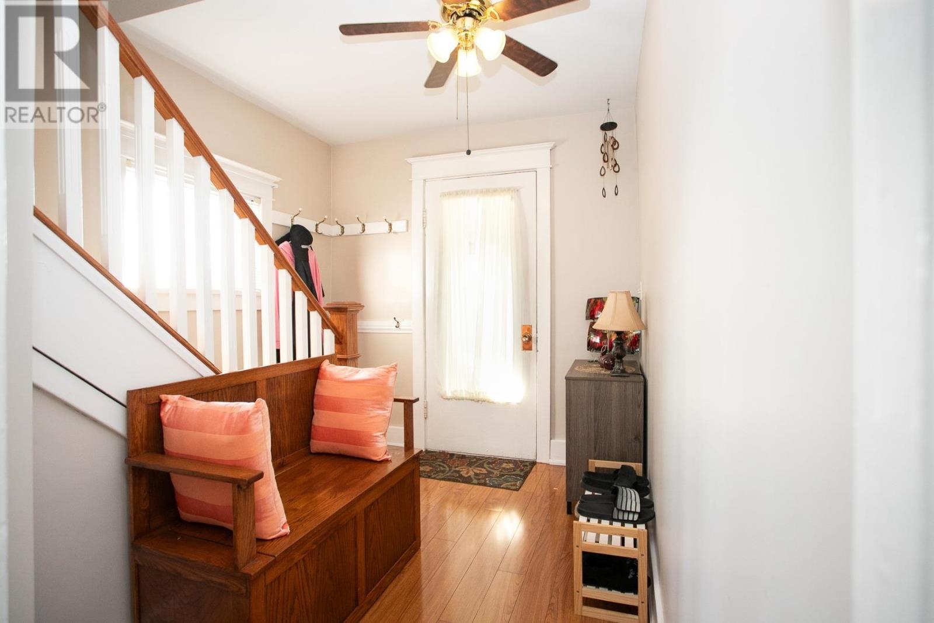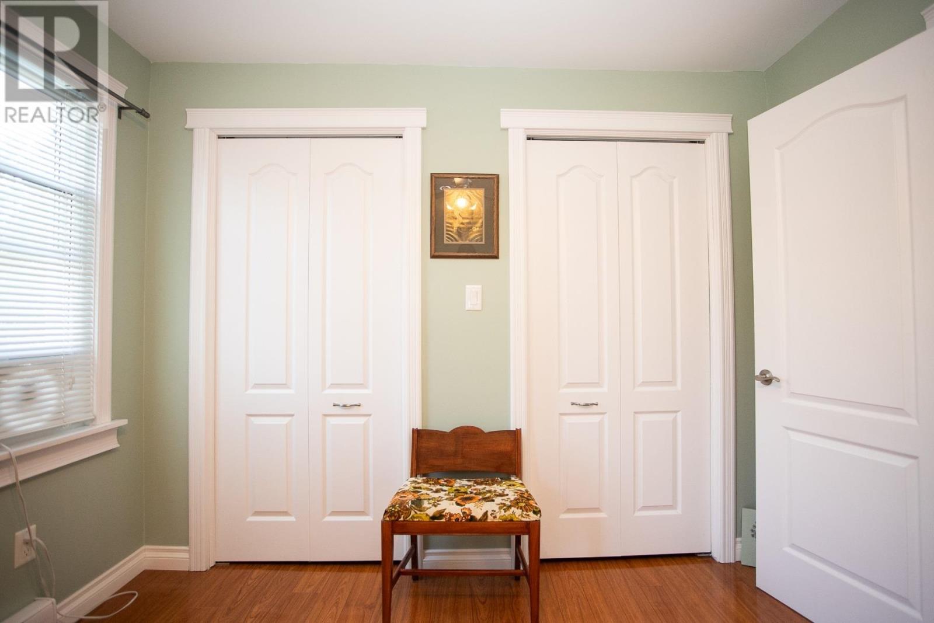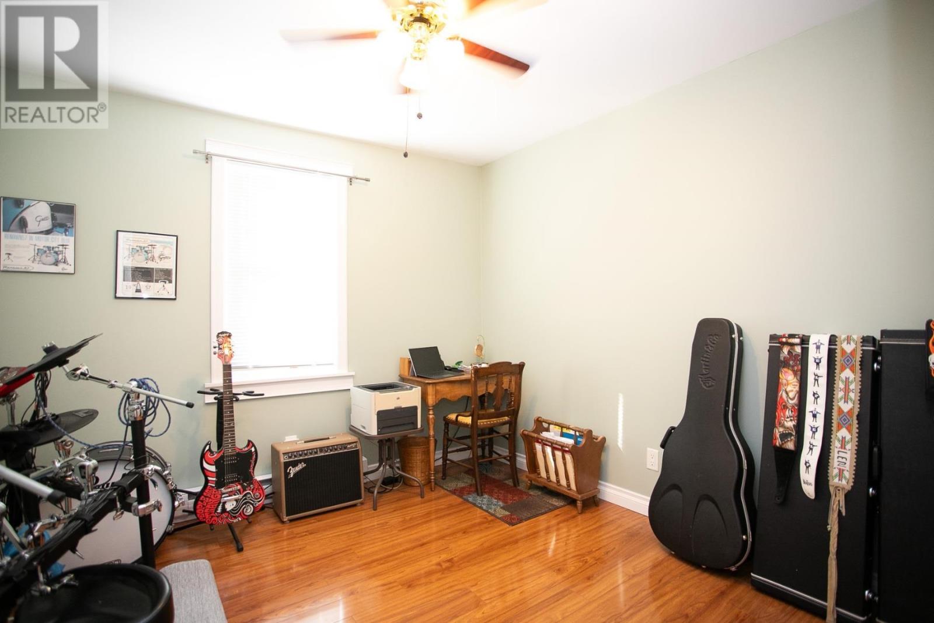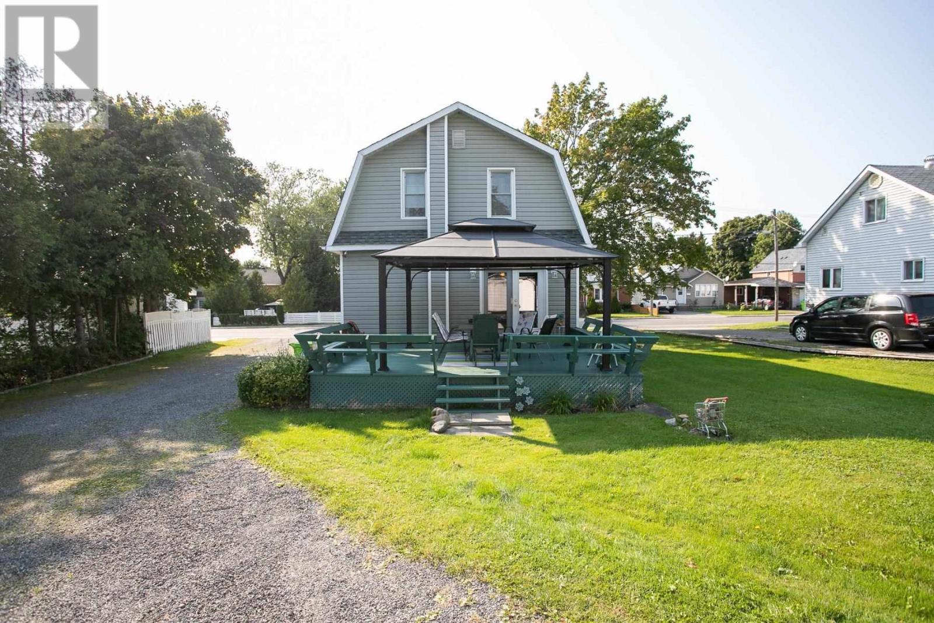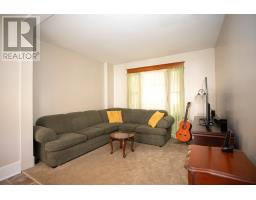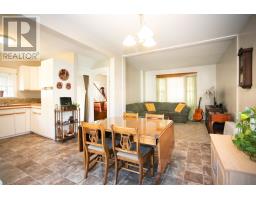454 North St Sault Ste. Marie, Ontario P6B 2B4
$339,900
This home is simply perfect for anyone looking for an immaculate house with plenty of character! This 2 bed, 1 bath home sits on a large lot in a centrally located neighbourhood. The main floor has an open kitchen and dining room with patio doors to your private rear deck with gazebo to enjoy your morning coffee or evening relaxation. Upstairs there is are 2 bedrooms with a good sized primary and a full updated bath. The basement has an additional finished space to use an extra bedroom, office or recroom. Outside this property just gets better as it sits on a 150ft deep lot and a completely finished 28x32 garage with gas heat, plus an additional storage shed and portable garage. This home if efficiently and affordable run as it is primarily heated with a gas space heater with baseboards to offset it if desired. Don't miss your change and come take a look at this great home today! (id:50886)
Property Details
| MLS® Number | SM242457 |
| Property Type | Single Family |
| Community Name | Sault Ste. Marie |
| CommunicationType | High Speed Internet |
| CommunityFeatures | Bus Route |
| Easement | Easement |
| Features | Crushed Stone Driveway |
| Structure | Deck |
Building
| BathroomTotal | 1 |
| BedroomsAboveGround | 2 |
| BedroomsBelowGround | 1 |
| BedroomsTotal | 3 |
| Appliances | Stove, Dryer, Refrigerator, Washer |
| ArchitecturalStyle | 2 Level |
| BasementDevelopment | Partially Finished |
| BasementType | Full (partially Finished) |
| ConstructedDate | 1941 |
| ConstructionStyleAttachment | Detached |
| ExteriorFinish | Siding |
| FoundationType | Stone |
| HeatingFuel | Electric, Natural Gas |
| HeatingType | Baseboard Heaters, Space Heater |
| StoriesTotal | 2 |
| SizeInterior | 1080 Sqft |
| UtilityWater | Municipal Water |
Parking
| Garage | |
| Gravel |
Land
| AccessType | Road Access |
| Acreage | No |
| Sewer | Sanitary Sewer |
| SizeFrontage | 75.9000 |
| SizeIrregular | 75.90x150.30 |
| SizeTotalText | 75.90x150.30|under 1/2 Acre |
Rooms
| Level | Type | Length | Width | Dimensions |
|---|---|---|---|---|
| Second Level | Bathroom | |||
| Second Level | Primary Bedroom | 14.8x9.8 | ||
| Second Level | Bedroom | 9.9x9.8 | ||
| Basement | Bedroom | 14.8x9.8 | ||
| Basement | Utility Room | 8.9x18.5 | ||
| Main Level | Living Room | 11.7x11.2 | ||
| Main Level | Dining Room | 11.2x9.6 | ||
| Main Level | Kitchen | 9.7x9.6 | ||
| Main Level | Foyer | 3.8x7.9 | ||
| Main Level | Porch | 6.3x17.7 |
Utilities
| Cable | Available |
| Electricity | Available |
| Natural Gas | Available |
| Telephone | Available |
https://www.realtor.ca/real-estate/27420897/454-north-st-sault-ste-marie-sault-ste-marie
Interested?
Contact us for more information
Joanne Kovich
Salesperson
121 Brock St.
Sault Ste. Marie, Ontario P6A 3B6
Jason Sproule
Salesperson
121 Brock St.
Sault Ste. Marie, Ontario P6A 3B6




