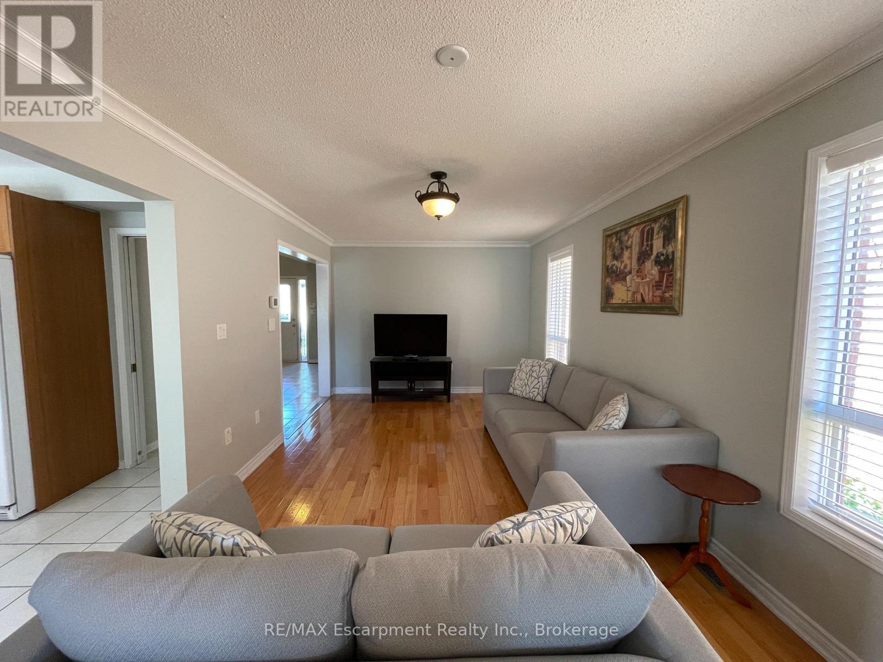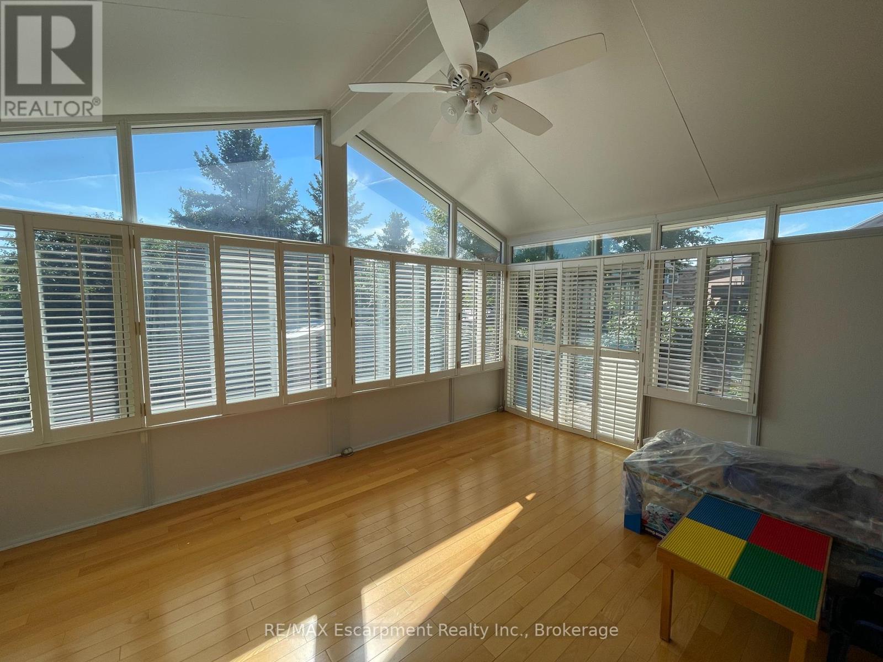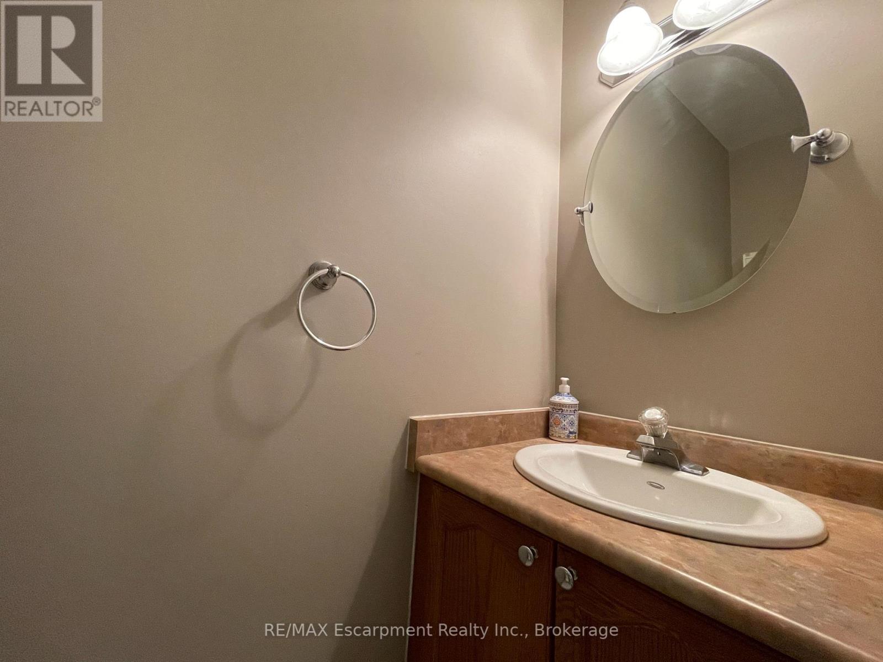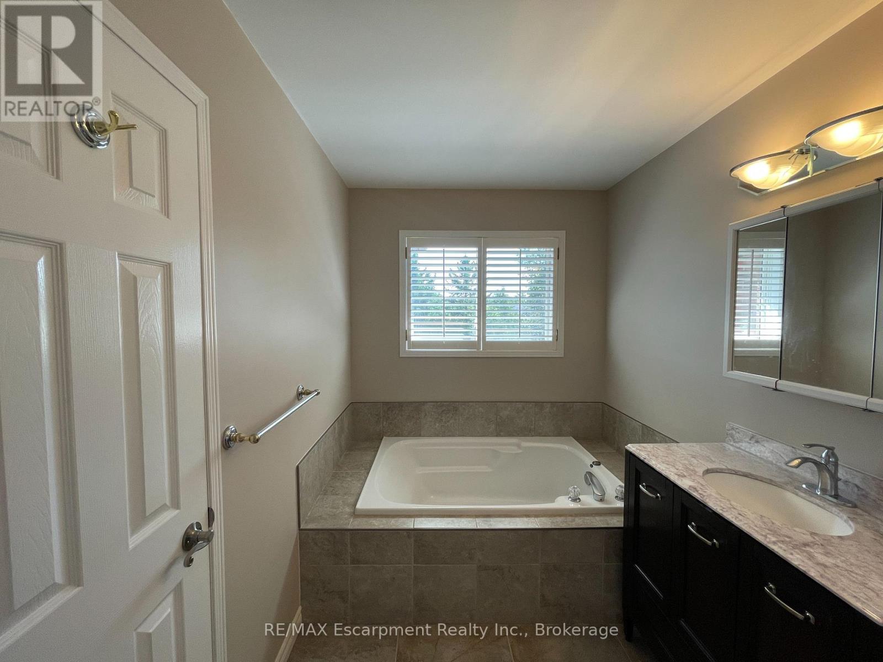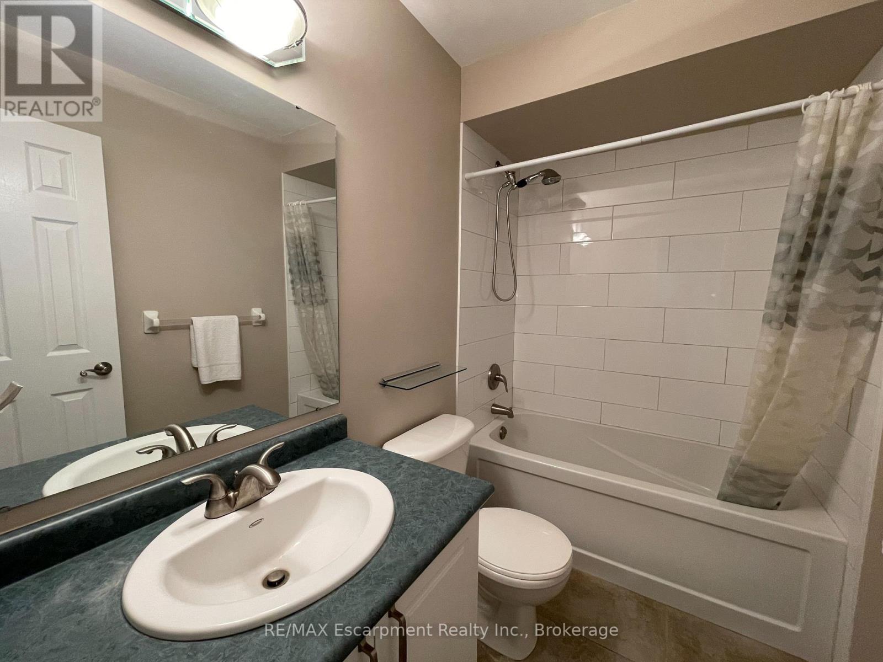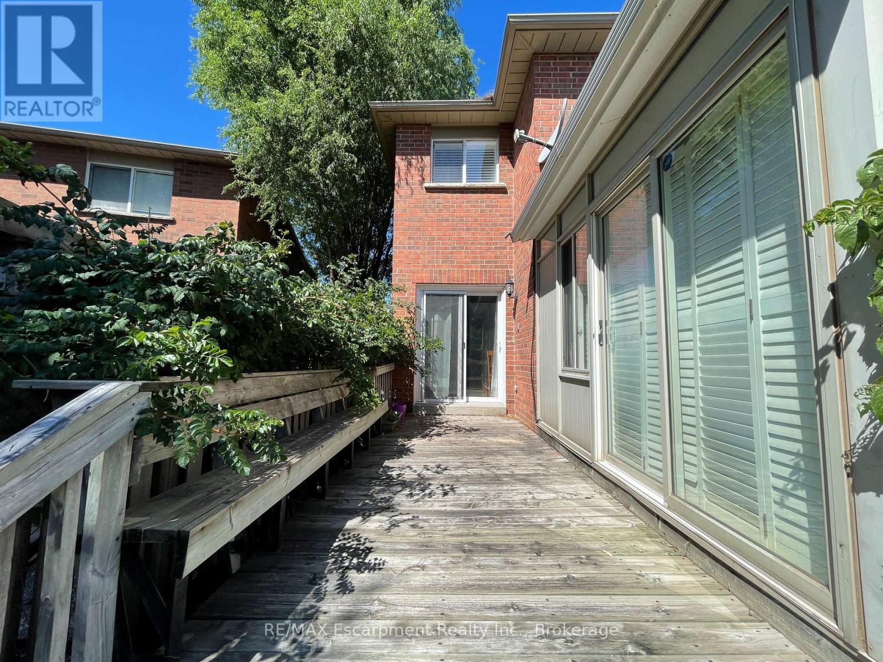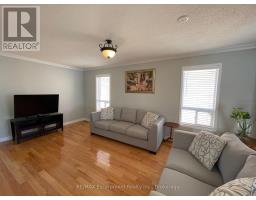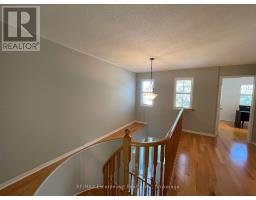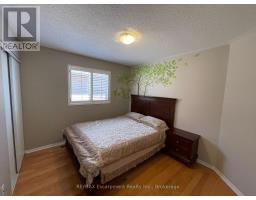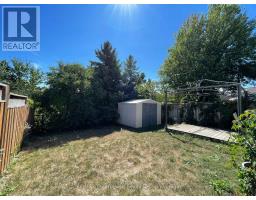454 Pondview Place Oakville, Ontario L6H 6S5
$3,900 Monthly
Detached Four-Bedroom Home in Wedgewood Creek, backing onto lush greenspace and features a beautiful sunroom with views of the surrounding trees. The interior boasts hardwood floors throughout, an open-concept eat-in kitchen with a walkout to the deck, and a spacious master bedroom complete with a walk-in closet and a 5-piece ensuite. There are also three additional generously sized bedrooms, a convenient main-floor laundry room, and inside access to the garage. Located close to trails, parks, shopping, and the top-ranked Iroquois Ridge High School and Recreation Centre, this home also offers easy access to the QEW and Highway 403. (id:50886)
Property Details
| MLS® Number | W11555843 |
| Property Type | Single Family |
| Community Name | Iroquois Ridge North |
| Amenities Near By | Park, Public Transit, Schools |
| Community Features | Community Centre |
| Features | Carpet Free |
| Parking Space Total | 2 |
| Structure | Deck |
Building
| Bathroom Total | 3 |
| Bedrooms Above Ground | 4 |
| Bedrooms Total | 4 |
| Appliances | Dishwasher, Dryer, Microwave, Range, Refrigerator, Stove, Washer, Window Coverings |
| Basement Development | Unfinished |
| Basement Type | Full (unfinished) |
| Construction Style Attachment | Detached |
| Cooling Type | Central Air Conditioning |
| Exterior Finish | Brick |
| Flooring Type | Hardwood |
| Foundation Type | Poured Concrete |
| Half Bath Total | 1 |
| Heating Fuel | Natural Gas |
| Heating Type | Forced Air |
| Stories Total | 2 |
| Size Interior | 2,000 - 2,500 Ft2 |
| Type | House |
| Utility Water | Municipal Water |
Parking
| Attached Garage | |
| Garage |
Land
| Acreage | No |
| Land Amenities | Park, Public Transit, Schools |
| Sewer | Sanitary Sewer |
| Size Depth | 118 Ft ,1 In |
| Size Frontage | 32 Ft |
| Size Irregular | 32 X 118.1 Ft |
| Size Total Text | 32 X 118.1 Ft |
| Surface Water | Lake/pond |
Rooms
| Level | Type | Length | Width | Dimensions |
|---|---|---|---|---|
| Second Level | Bathroom | Measurements not available | ||
| Second Level | Bathroom | Measurements not available | ||
| Second Level | Primary Bedroom | 3.66 m | 4.55 m | 3.66 m x 4.55 m |
| Second Level | Bedroom 2 | 3.12 m | 3.58 m | 3.12 m x 3.58 m |
| Second Level | Bedroom 3 | 3.05 m | 3.33 m | 3.05 m x 3.33 m |
| Second Level | Bedroom 4 | 3.05 m | 3.33 m | 3.05 m x 3.33 m |
| Ground Level | Living Room | 3.23 m | 5.77 m | 3.23 m x 5.77 m |
| Ground Level | Dining Room | 3.23 m | 4.55 m | 3.23 m x 4.55 m |
| Ground Level | Kitchen | 3.4 m | 5.05 m | 3.4 m x 5.05 m |
| Ground Level | Sunroom | 4.6 m | 3.56 m | 4.6 m x 3.56 m |
Contact Us
Contact us for more information
Hong Fan
Broker
1320 Cornwall Rd - Unit 103
Oakville, Ontario L6J 7W5
(905) 842-7677
www.remaxescarpment.com/
Nadya Kalinina
Salesperson
www.facebook.com/realestatewithnadya
twitter.com/NadyaKalinina4
www.linkedin.com/in/nadya-kalinina/
1320 Cornwall Rd - Unit 103
Oakville, Ontario L6J 7W5
(905) 842-7677
www.remaxescarpment.com/






