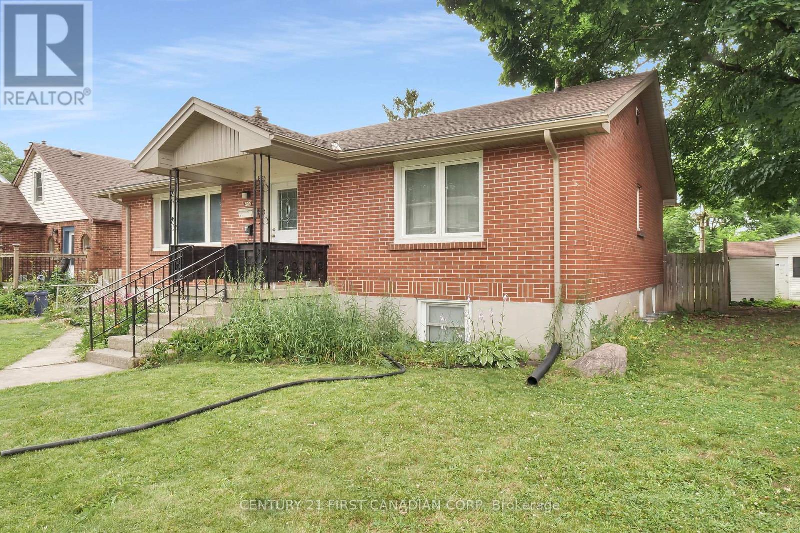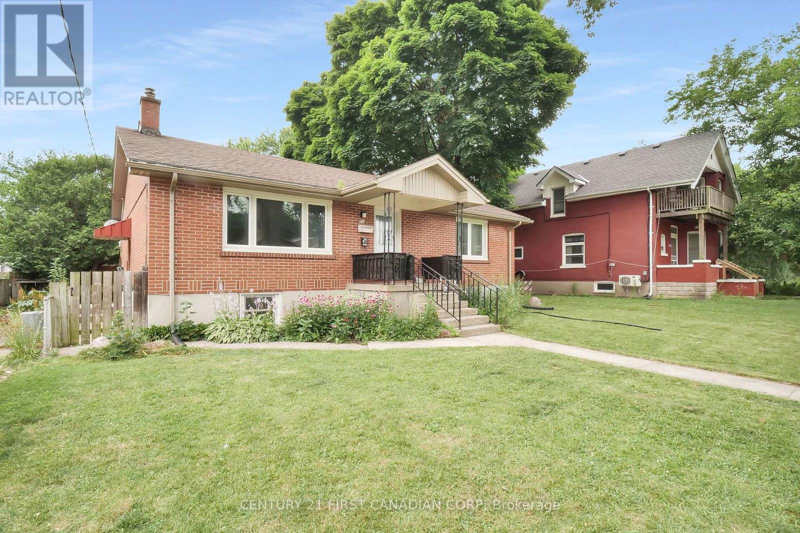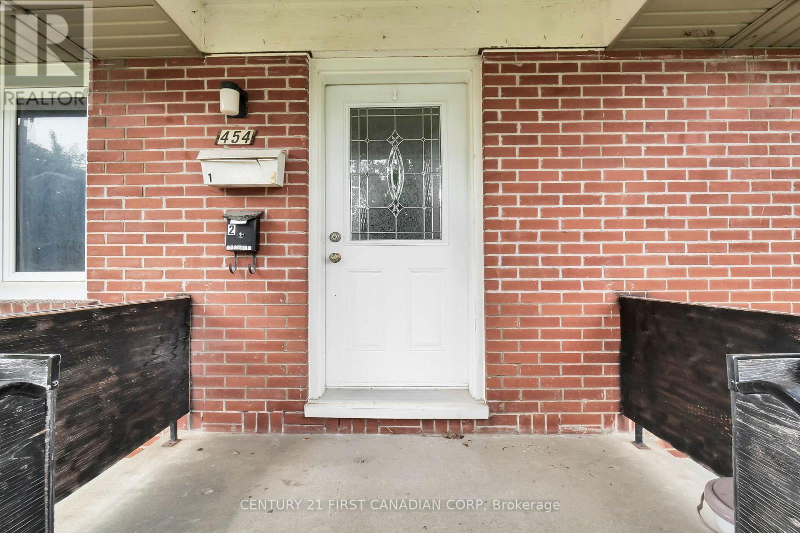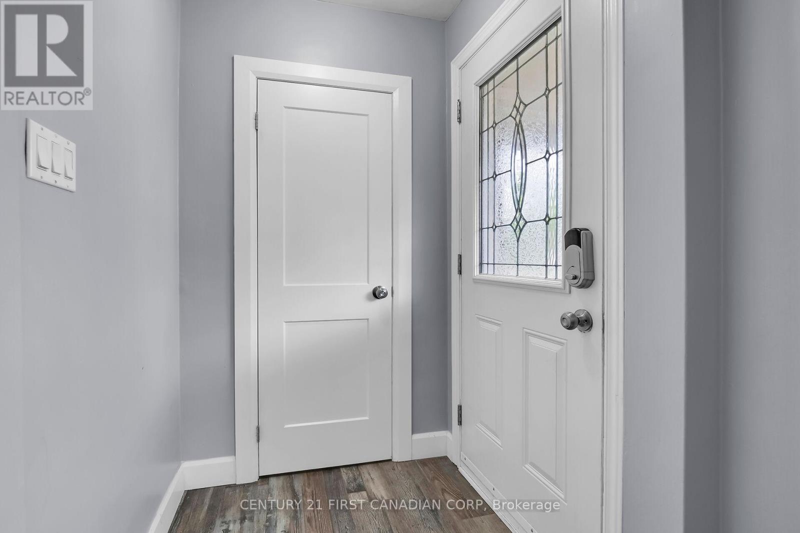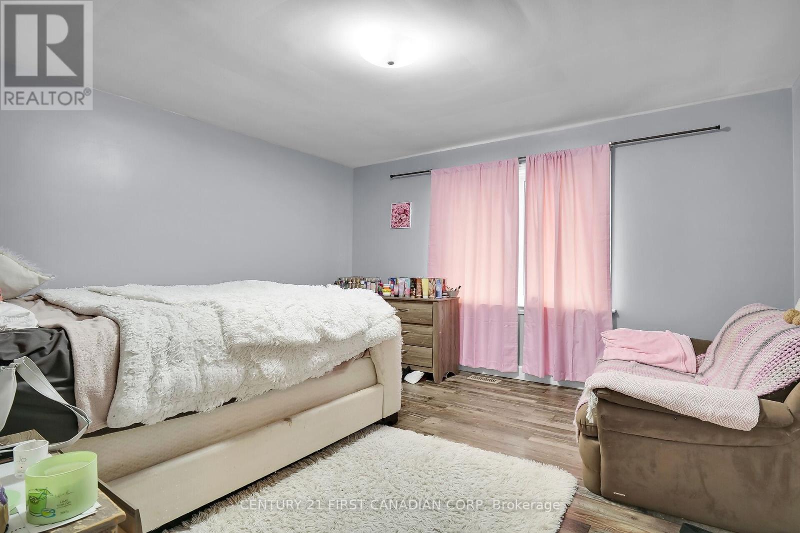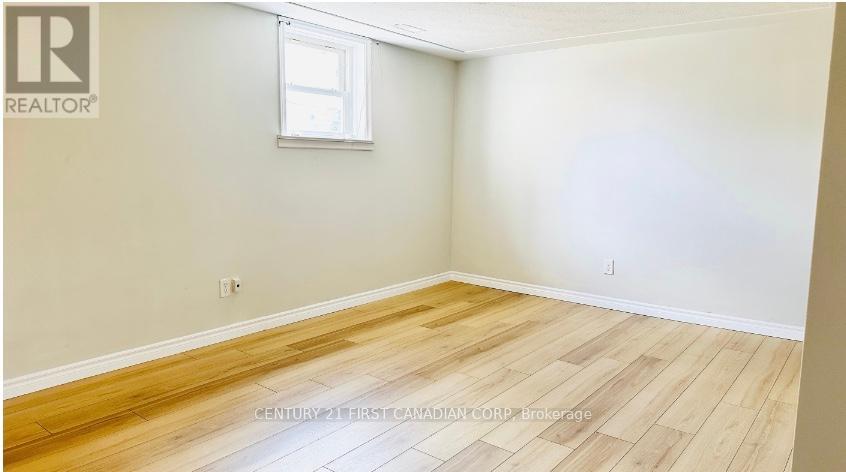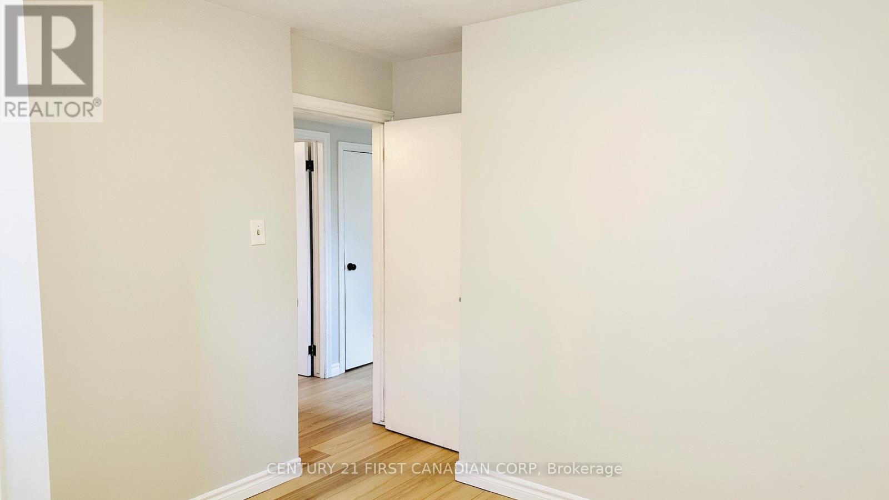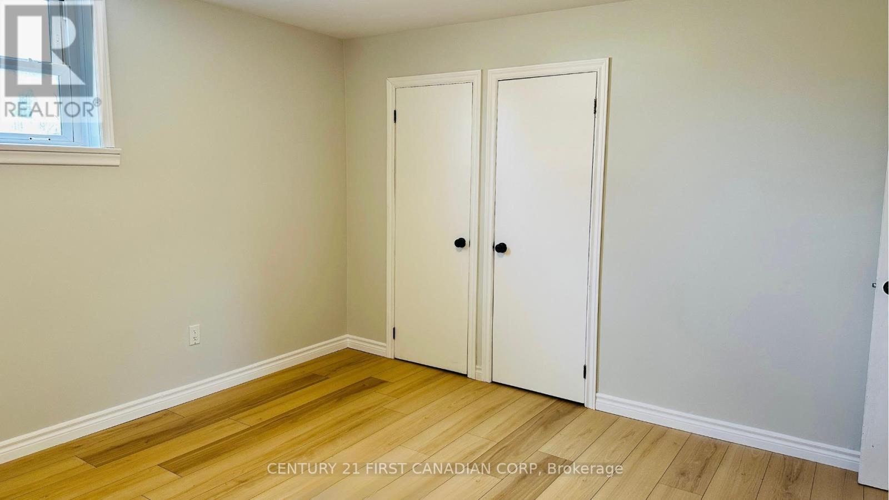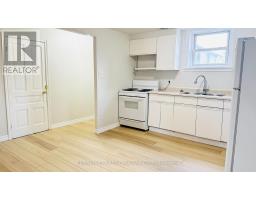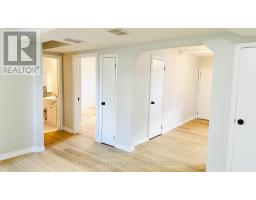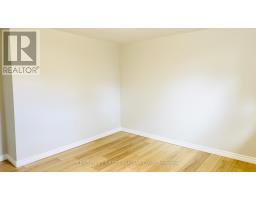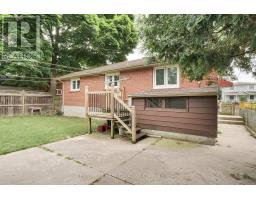454 Salisbury Street London, Ontario N5Y 3B2
$599,900
INVESTORS! Youre not going to want to miss this LEGAL, LICENSED DUPLEX with a potential 6.4% CAP RATE!!!! This all-brick two unit property with separate detached garage (bonus income potential) is located in a great neighbourhood with an easy commute to Fanshawe College, downtown London, parks, schools and more. The main unit combines comfort with functionality featuring three bedrooms, a generously sized kitchen and a living room with updated laminate flooring, vinyl windows and central air conditioning. This unit is currently rented to excellent tenants at market rent. With the spacious recently renovated two-bedroom lower-level unit being vacant, you can choose your own tenant or have a family member move in as well. Shared laundry is available in the common space making it an attractive feature for prospective tenants. Additional features include the home being equipped with a modern Nest thermostat and a newer furnace. Don't forget the entertainment options with nearby craft breweries and the bustling hubs of The Factory and Clubhouse. This property is perfect for investors looking for a turnkey investment, parents of students attending Fanshawe, and home-owners looking for income potential. (id:50886)
Property Details
| MLS® Number | X12044473 |
| Property Type | Single Family |
| Community Name | East G |
| Amenities Near By | Hospital, Public Transit, Schools |
| Community Features | School Bus |
| Equipment Type | Water Heater |
| Features | Lane |
| Parking Space Total | 3 |
| Rental Equipment Type | Water Heater |
Building
| Bathroom Total | 2 |
| Bedrooms Above Ground | 3 |
| Bedrooms Below Ground | 2 |
| Bedrooms Total | 5 |
| Age | 51 To 99 Years |
| Appliances | Dishwasher, Dryer, Stove, Washer, Refrigerator |
| Architectural Style | Bungalow |
| Basement Features | Apartment In Basement, Separate Entrance |
| Basement Type | N/a |
| Construction Style Attachment | Detached |
| Cooling Type | Central Air Conditioning |
| Exterior Finish | Brick |
| Foundation Type | Concrete |
| Heating Fuel | Natural Gas |
| Heating Type | Forced Air |
| Stories Total | 1 |
| Size Interior | 700 - 1,100 Ft2 |
| Type | House |
| Utility Water | Municipal Water |
Parking
| Detached Garage | |
| Garage |
Land
| Acreage | No |
| Fence Type | Fenced Yard |
| Land Amenities | Hospital, Public Transit, Schools |
| Sewer | Sanitary Sewer |
| Size Depth | 115 Ft |
| Size Frontage | 45 Ft |
| Size Irregular | 45 X 115 Ft |
| Size Total Text | 45 X 115 Ft |
| Zoning Description | Res |
Rooms
| Level | Type | Length | Width | Dimensions |
|---|---|---|---|---|
| Lower Level | Laundry Room | 2.77 m | 2.85 m | 2.77 m x 2.85 m |
| Lower Level | Living Room | 5.65 m | 3.65 m | 5.65 m x 3.65 m |
| Lower Level | Kitchen | 4.49 m | 4.48 m | 4.49 m x 4.48 m |
| Lower Level | Primary Bedroom | 3.76 m | 3.99 m | 3.76 m x 3.99 m |
| Lower Level | Bedroom | 3.04 m | 3.17 m | 3.04 m x 3.17 m |
| Main Level | Library | 5.6 m | 4.23 m | 5.6 m x 4.23 m |
| Main Level | Kitchen | 3.54 m | 4.15 m | 3.54 m x 4.15 m |
| Main Level | Primary Bedroom | 3.94 m | 4 m | 3.94 m x 4 m |
| Main Level | Bedroom | 3.02 m | 3.12 m | 3.02 m x 3.12 m |
| Main Level | Bedroom | 2.83 m | 3.12 m | 2.83 m x 3.12 m |
https://www.realtor.ca/real-estate/28080735/454-salisbury-street-london-east-g
Contact Us
Contact us for more information
Andrea Newcombe
Broker
(226) 973-3550
andrea-newcombe.c21.ca/
www.facebook.com/andreanewcomberealestate
www.linkedin.com/in/andrea-newcombe-79a47039/
420 York Street
London, Ontario N6B 1R1
(519) 673-3390
Gautam Khanna
Salesperson
www.gautamtherealtor.com/
www.facebook.com/gautamtherealtor
www.linkedin.com/in/gautamtherealtor/
420 York Street
London, Ontario N6B 1R1
(519) 673-3390


