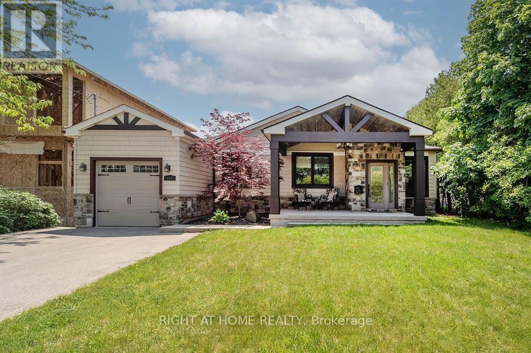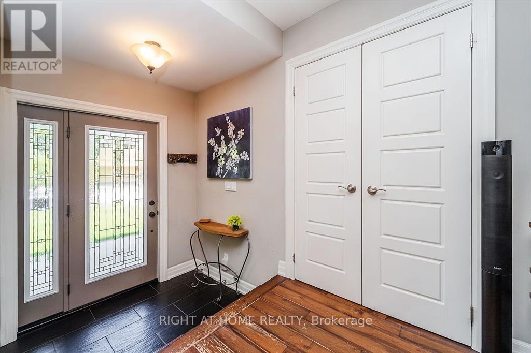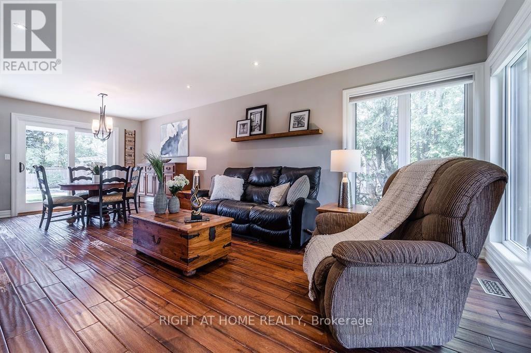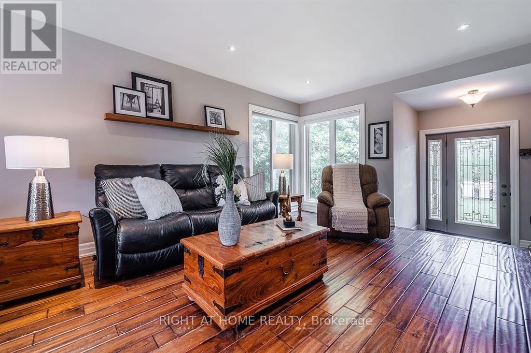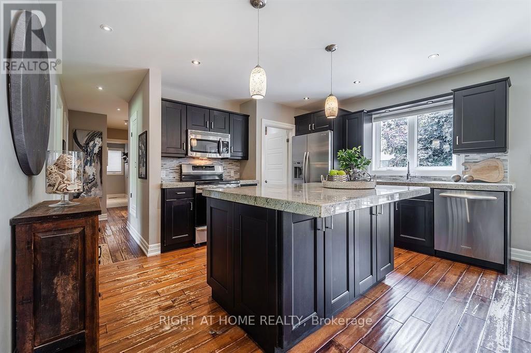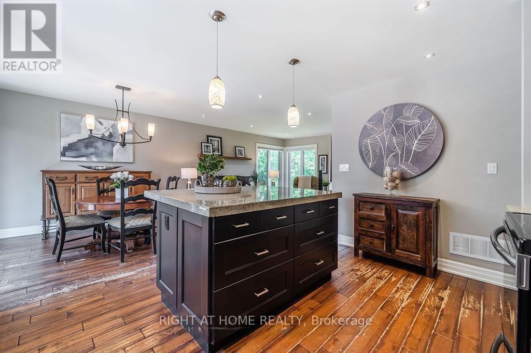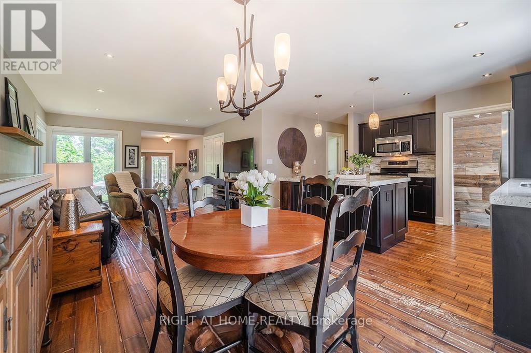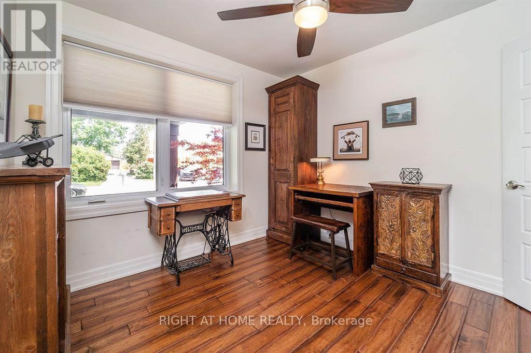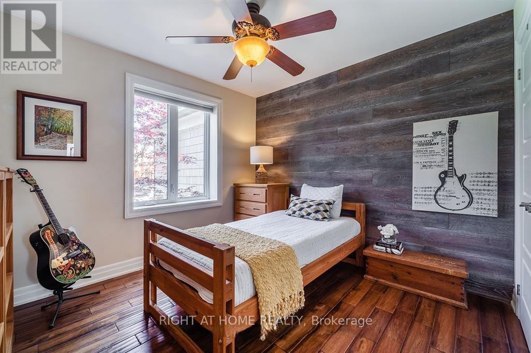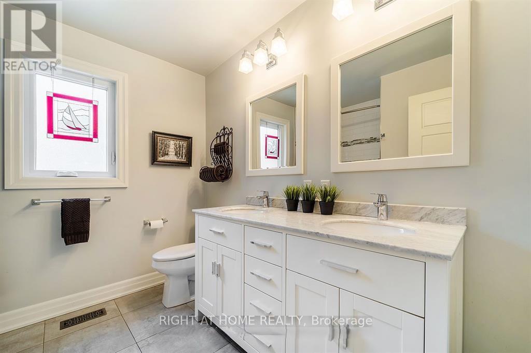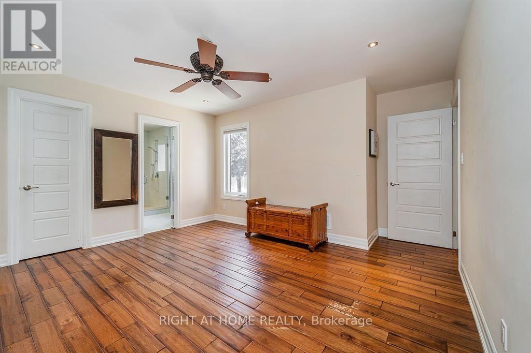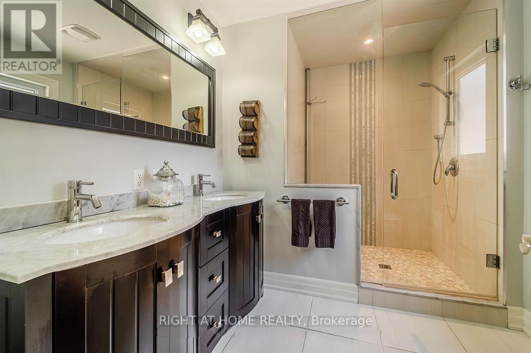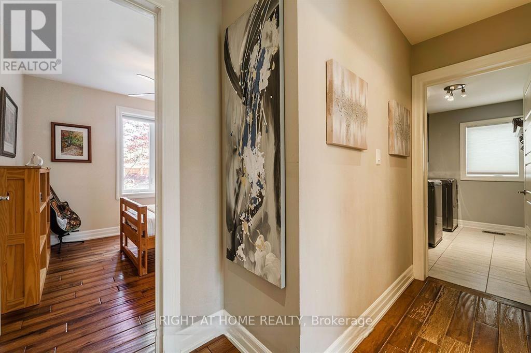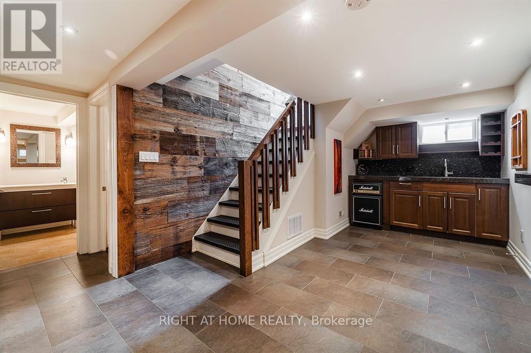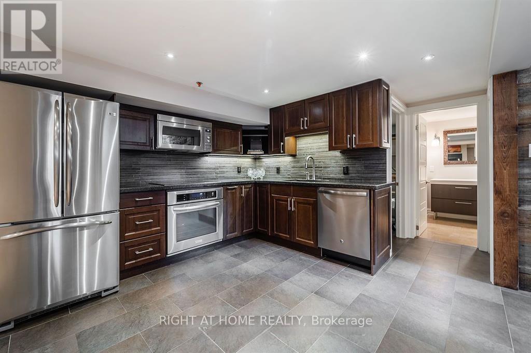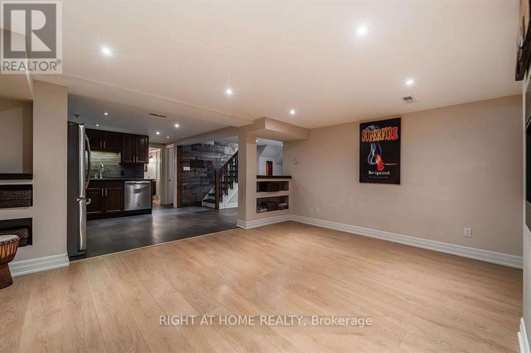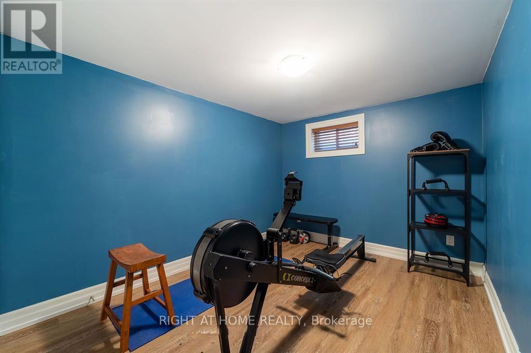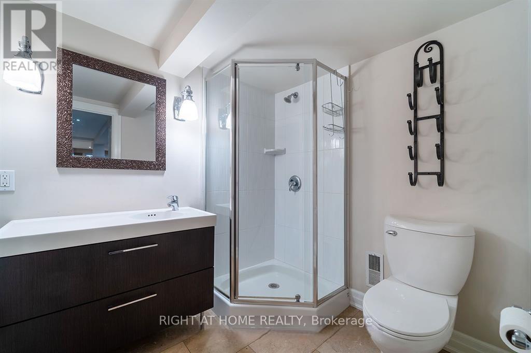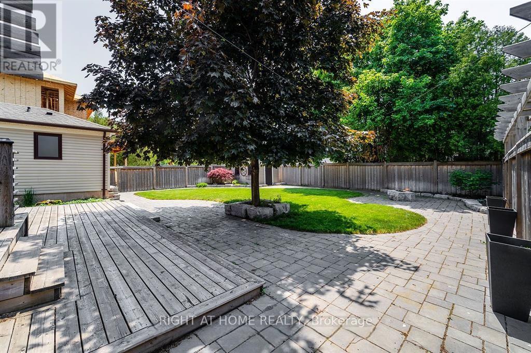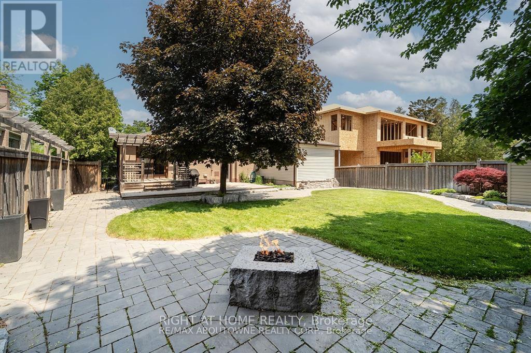454 Seabourne Drive Oakville, Ontario L6L 4G2
$4,500 Monthly
Absolutely charming bungalow situated in one of the most sought-after neighborhoods. This upgraded 3 bedrooms & 2 washrooms comes with a gourmet kitchen featuring top-of-the-line stainless steel appliances, granite countertops and ample storage space. The ensuite bathroom is complete with a luxurious soaking tub and a walk-in shower. The basement(separate entrance) is fully finished with a large family room, kitchen, bedroom and a bathroom. The large backyard has a beautiful pergola, fireplace and a natural gas BBQ. The Property Offers Close Proximity to all amenities, Parks, renowned Schools, Shopping Centers, The Lake, Highways 403/QEW and the GO station. (id:50886)
Property Details
| MLS® Number | W12364176 |
| Property Type | Single Family |
| Community Name | 1020 - WO West |
| Features | In-law Suite |
| Parking Space Total | 3 |
| Structure | Shed |
Building
| Bathroom Total | 3 |
| Bedrooms Above Ground | 3 |
| Bedrooms Below Ground | 1 |
| Bedrooms Total | 4 |
| Age | 51 To 99 Years |
| Architectural Style | Bungalow |
| Basement Development | Finished |
| Basement Features | Separate Entrance |
| Basement Type | N/a (finished) |
| Construction Style Attachment | Detached |
| Cooling Type | Central Air Conditioning |
| Exterior Finish | Aluminum Siding |
| Foundation Type | Concrete |
| Heating Fuel | Natural Gas |
| Heating Type | Forced Air |
| Stories Total | 1 |
| Size Interior | 1,100 - 1,500 Ft2 |
| Type | House |
| Utility Water | Municipal Water |
Parking
| Attached Garage | |
| Garage |
Land
| Acreage | No |
| Sewer | Sanitary Sewer |
| Size Depth | 125 Ft |
| Size Frontage | 60 Ft |
| Size Irregular | 60 X 125 Ft |
| Size Total Text | 60 X 125 Ft |
Rooms
| Level | Type | Length | Width | Dimensions |
|---|---|---|---|---|
| Basement | Recreational, Games Room | 4.29 m | 3.68 m | 4.29 m x 3.68 m |
| Basement | Kitchen | 2.31 m | 3.23 m | 2.31 m x 3.23 m |
| Basement | Bathroom | 2.16 m | 1.93 m | 2.16 m x 1.93 m |
| Basement | Bedroom | 2.62 m | 4.04 m | 2.62 m x 4.04 m |
| Main Level | Family Room | 4.09 m | 3.76 m | 4.09 m x 3.76 m |
| Main Level | Dining Room | 3.4 m | 3.76 m | 3.4 m x 3.76 m |
| Main Level | Kitchen | 3.4 m | 2.62 m | 3.4 m x 2.62 m |
| Main Level | Primary Bedroom | 4.29 m | 4.62 m | 4.29 m x 4.62 m |
| Main Level | Bedroom 2 | 2.77 m | 3.07 m | 2.77 m x 3.07 m |
| Main Level | Bedroom 3 | 2.77 m | 2.95 m | 2.77 m x 2.95 m |
| Main Level | Bathroom | 2.95 m | 2.18 m | 2.95 m x 2.18 m |
| Main Level | Bathroom | 2.59 m | 2.59 m | 2.59 m x 2.59 m |
Utilities
| Cable | Installed |
| Electricity | Installed |
| Sewer | Installed |
https://www.realtor.ca/real-estate/28776619/454-seabourne-drive-oakville-wo-west-1020-wo-west
Contact Us
Contact us for more information
Vijay Balakrishnan
Salesperson
5111 New Street, Suite 106
Burlington, Ontario L7L 1V2
(905) 637-1700
www.rightathomerealtycom/

