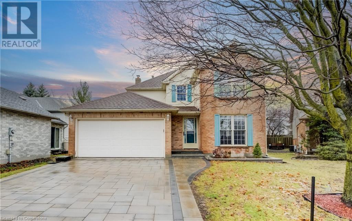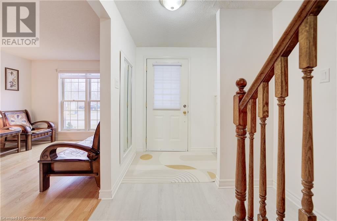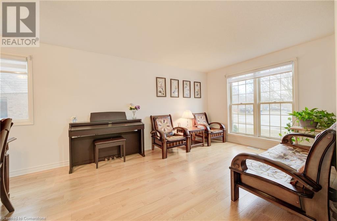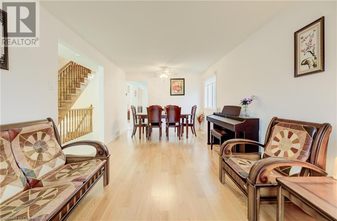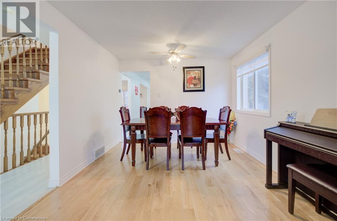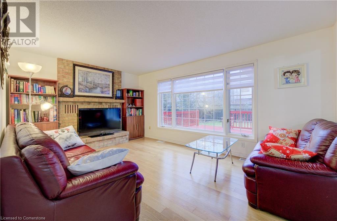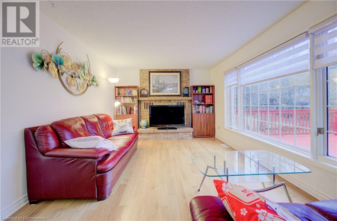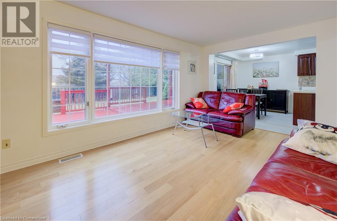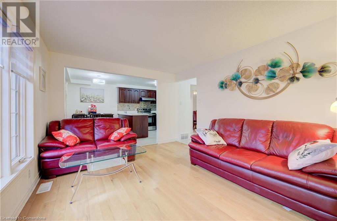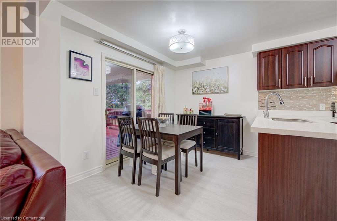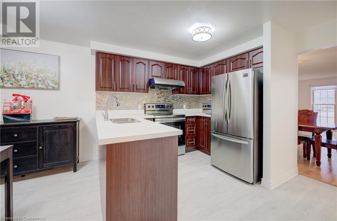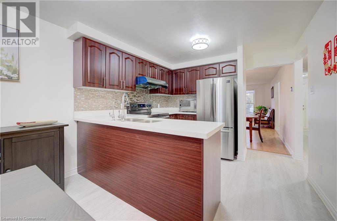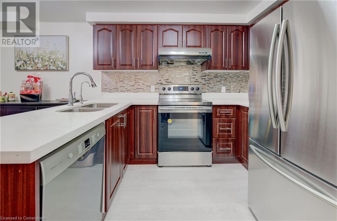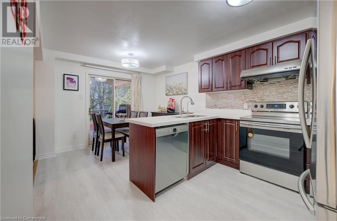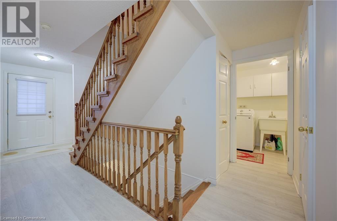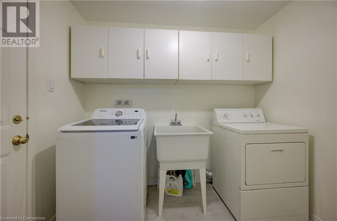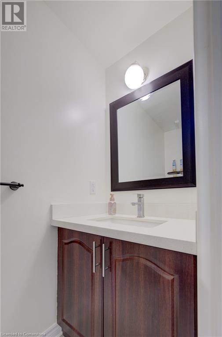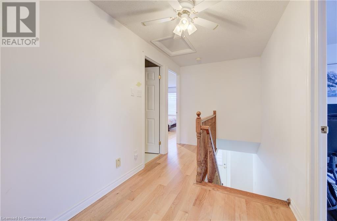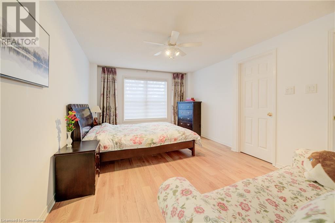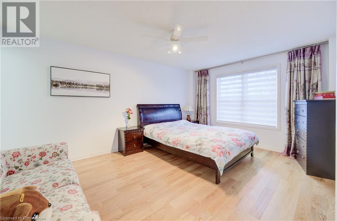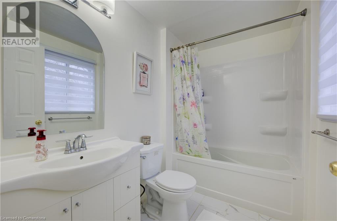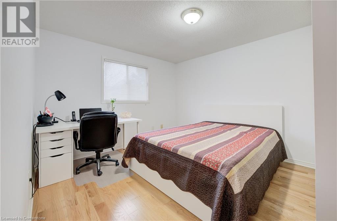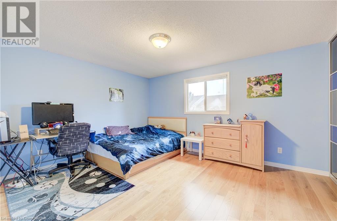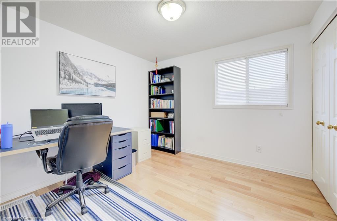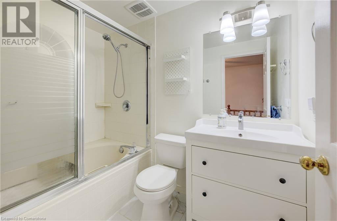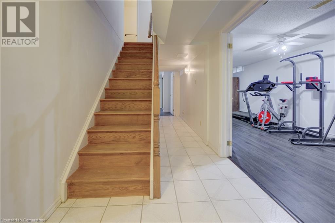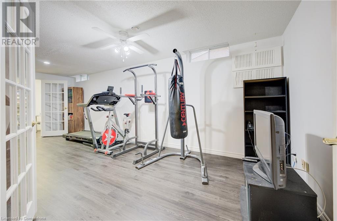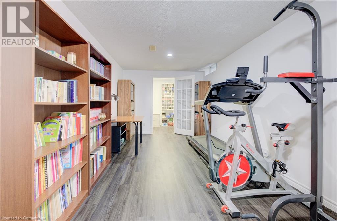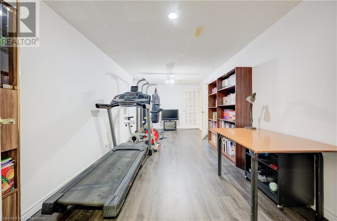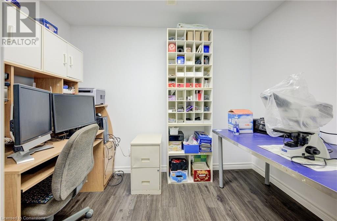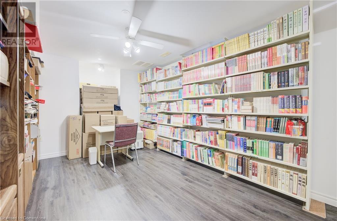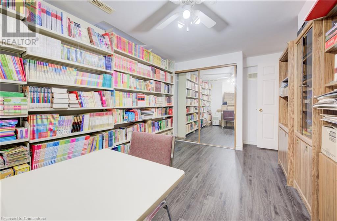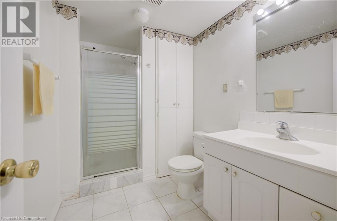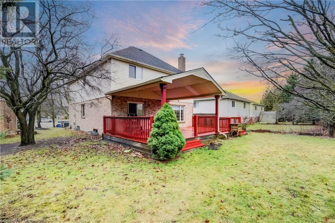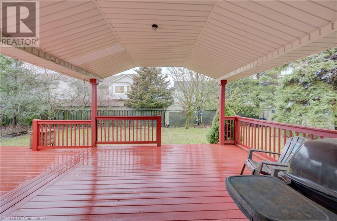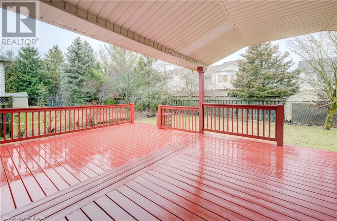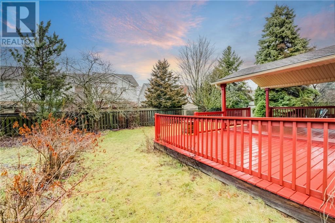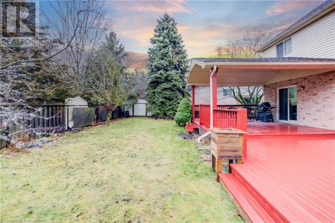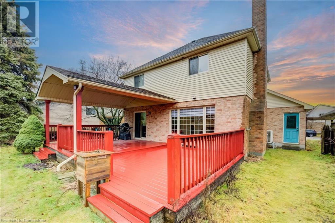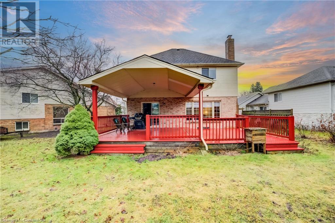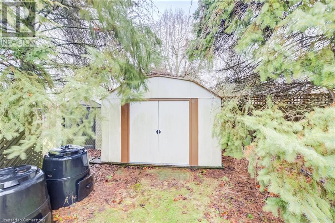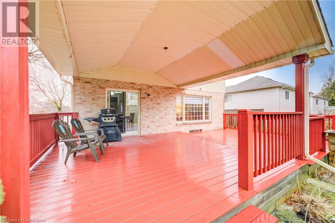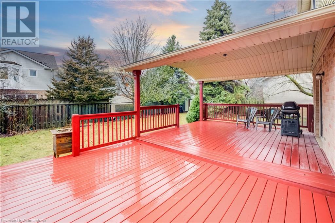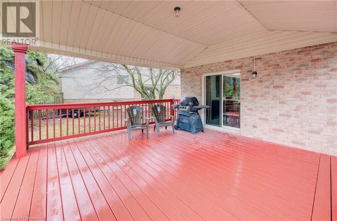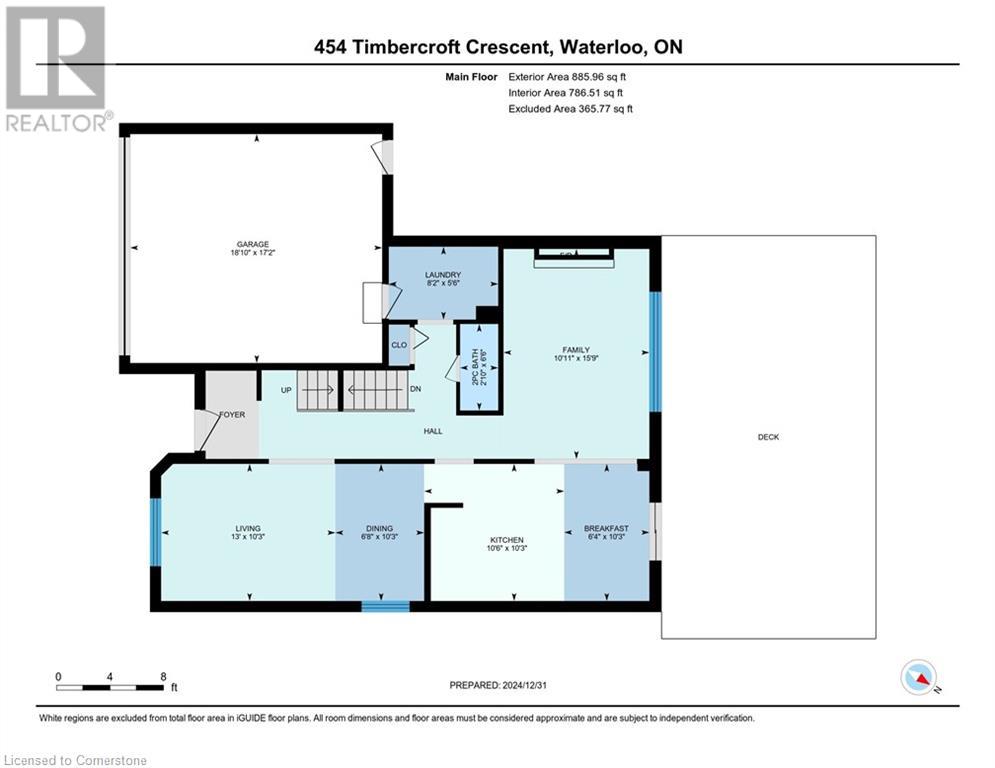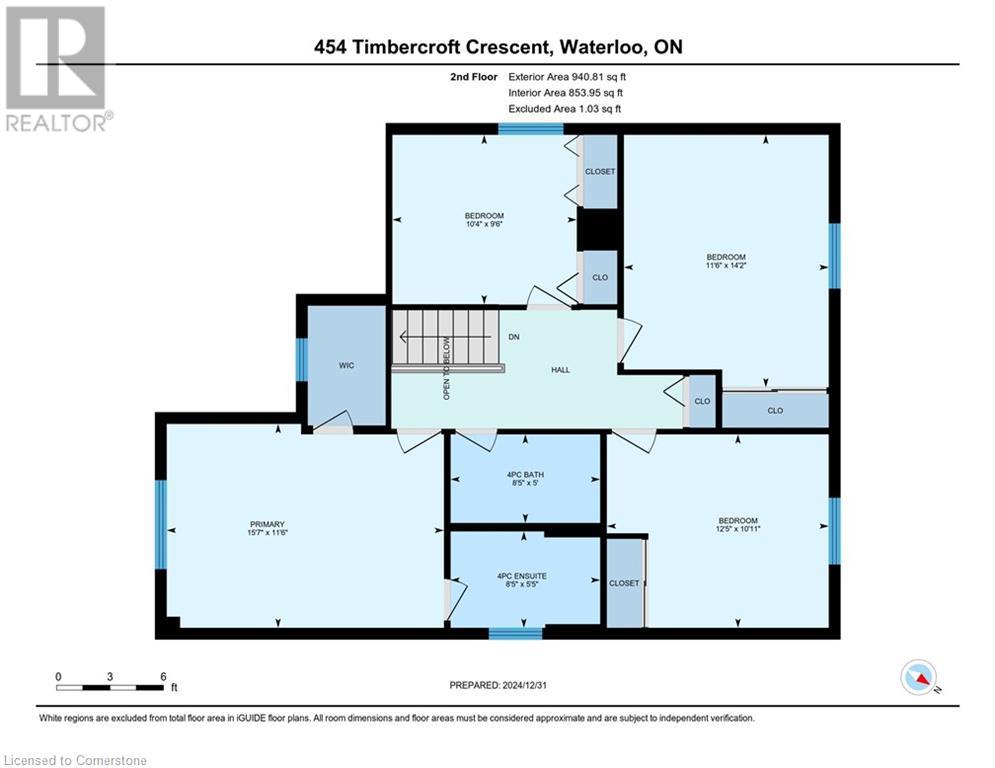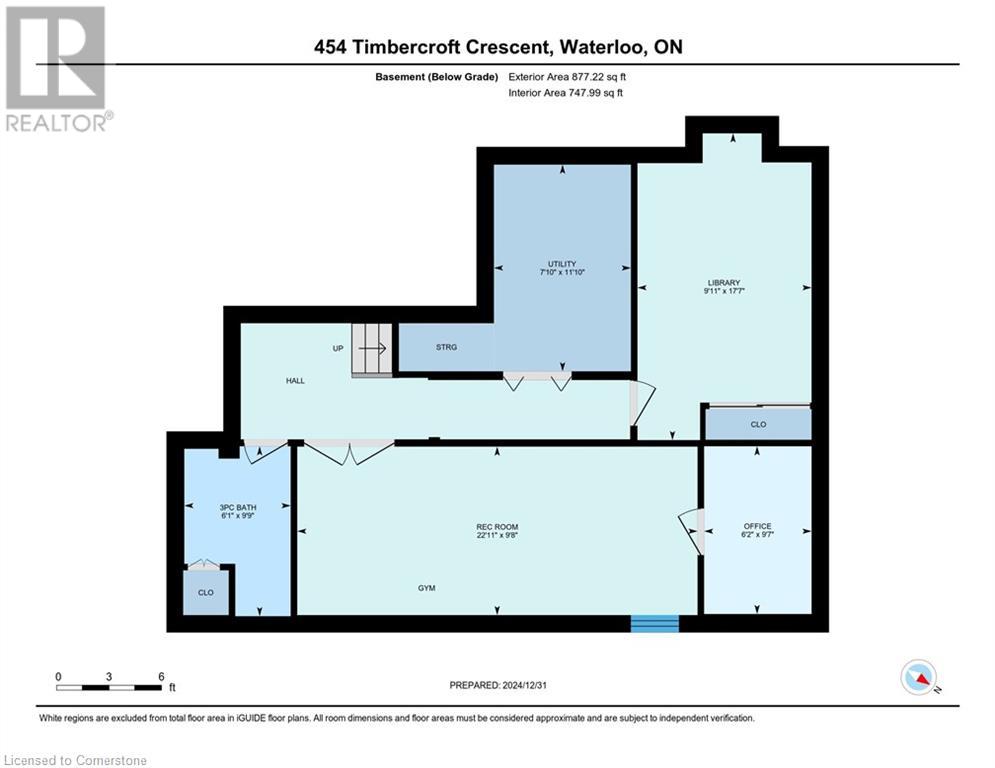454 Timbercroft Crescent Waterloo, Ontario N2T 2J2
$1,099,900
Welcome to 454 Timbercroft Crescent. Discover this charming 4+1 bedroom, 4-bathroom two-story home in the highly desirable Laurelwood area of Waterloo. Nestled on a pie-shaped lot, this home offers a perfect blend of style, comfort, and convenience. Main Floor:Family Room Open to the kitchen, creating a warm and inviting space for everyday living and entertaining. Dining Room:Bright and airy, with a walkout to the deck—perfect for enjoying meals while overlooking the serene backyard. Kitchen: Modern and functional, featuring quartz countertops and stainless steel appliances, ideal for culinary enthusiasts. Living Room: A separate retreat with large windows offering stunning views of both the front and backyard, providing a peaceful escape. Laundry Room: Conveniently includes a washer, dryer, and direct access to the garage. Upper Level:Primary Bedroom is Spacious, with a luxurious 4-piece ensuite featuring a tub.Three Additional Bedrooms: generously sized and share a well-appointed 4-piece bathroom. Basement:Fully finished, offering a cozy rec room, an office, a 3-piece bathroom, and an additional bedroom—perfect for guests or as an in-law suite. Recent Upgrades: Blinds(2024), Washer, AC & Furnacec(2023), Interlock Driveway(2022), Fridge, Stove & Dishwasher(2019). Nestled in a highly sought-after neighborhood, this home is steps from Laurel Creek Conservation Area, scenic walking trails, and top-rated amenities, including the YWCA, Sobeys, Costco, and more. (id:50886)
Property Details
| MLS® Number | 40686900 |
| Property Type | Single Family |
| Amenities Near By | Park, Public Transit, Schools |
| Equipment Type | Water Heater |
| Features | Southern Exposure, Automatic Garage Door Opener |
| Parking Space Total | 4 |
| Rental Equipment Type | Water Heater |
Building
| Bathroom Total | 4 |
| Bedrooms Above Ground | 4 |
| Bedrooms Below Ground | 1 |
| Bedrooms Total | 5 |
| Appliances | Dishwasher, Dryer, Refrigerator, Stove, Water Softener, Water Purifier, Washer, Window Coverings |
| Architectural Style | 2 Level |
| Basement Development | Finished |
| Basement Type | Full (finished) |
| Constructed Date | 1991 |
| Construction Style Attachment | Detached |
| Cooling Type | Central Air Conditioning |
| Exterior Finish | Aluminum Siding, Brick |
| Fireplace Fuel | Wood |
| Fireplace Present | Yes |
| Fireplace Total | 1 |
| Fireplace Type | Other - See Remarks |
| Fixture | Ceiling Fans |
| Foundation Type | Poured Concrete |
| Half Bath Total | 1 |
| Heating Fuel | Natural Gas |
| Heating Type | Forced Air |
| Stories Total | 2 |
| Size Interior | 2,808 Ft2 |
| Type | House |
| Utility Water | Municipal Water |
Parking
| Attached Garage |
Land
| Acreage | No |
| Land Amenities | Park, Public Transit, Schools |
| Sewer | Municipal Sewage System |
| Size Depth | 119 Ft |
| Size Frontage | 36 Ft |
| Size Total Text | Under 1/2 Acre |
| Zoning Description | Sr1 |
Rooms
| Level | Type | Length | Width | Dimensions |
|---|---|---|---|---|
| Second Level | 4pc Bathroom | Measurements not available | ||
| Second Level | Bedroom | 10'4'' x 9'6'' | ||
| Second Level | Bedroom | 12'5'' x 10'11'' | ||
| Second Level | Bedroom | 14'2'' x 11'6'' | ||
| Second Level | Full Bathroom | Measurements not available | ||
| Second Level | Primary Bedroom | 15'7'' x 11'6'' | ||
| Basement | 3pc Bathroom | Measurements not available | ||
| Basement | Office | 9'7'' x 6'2'' | ||
| Basement | Bedroom | 17'7'' x 9'11'' | ||
| Basement | Recreation Room | 22'11'' x 9'8'' | ||
| Main Level | Laundry Room | Measurements not available | ||
| Main Level | 2pc Bathroom | Measurements not available | ||
| Main Level | Breakfast | 10'3'' x 6'4'' | ||
| Main Level | Kitchen | 10'6'' x 10'3'' | ||
| Main Level | Dining Room | 10'3'' x 6'8'' | ||
| Main Level | Living Room | 13'0'' x 10'3'' | ||
| Main Level | Family Room | 15'9'' x 10'11'' |
https://www.realtor.ca/real-estate/27762276/454-timbercroft-crescent-waterloo
Contact Us
Contact us for more information
Wei Wen Xu
Salesperson
(519) 886-0877
619 Wild Ginger Ave. Unit D23
Waterloo, Ontario N2V 2X1
(519) 880-8866
(519) 886-0877

