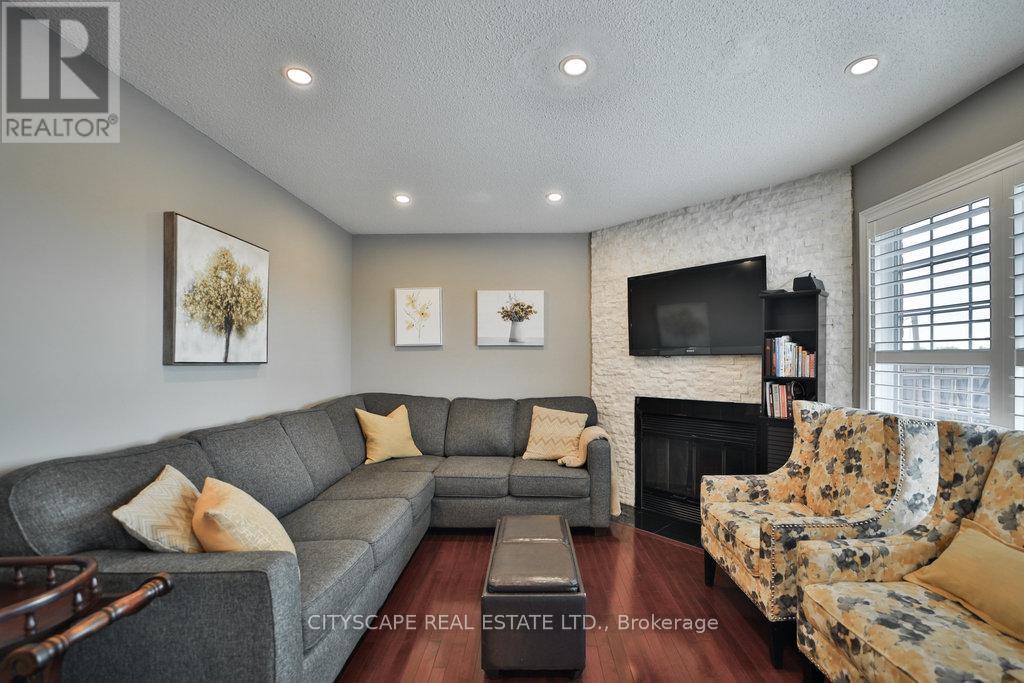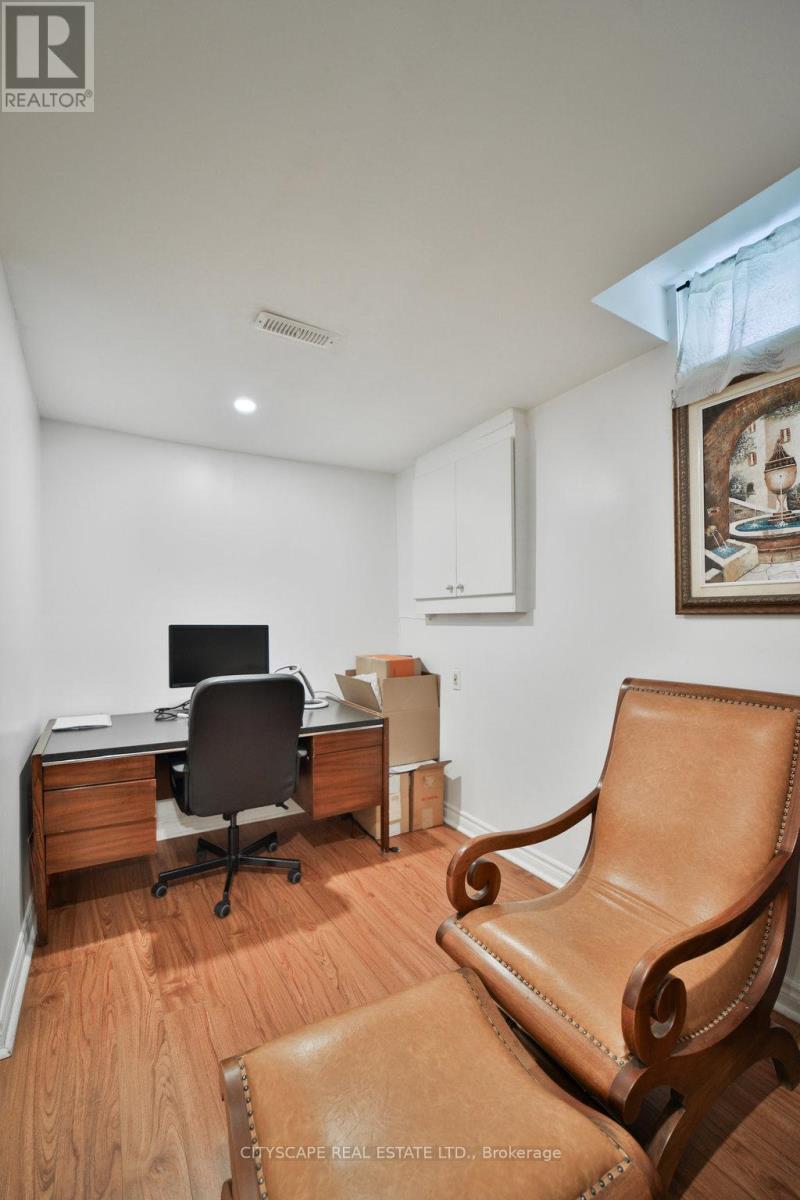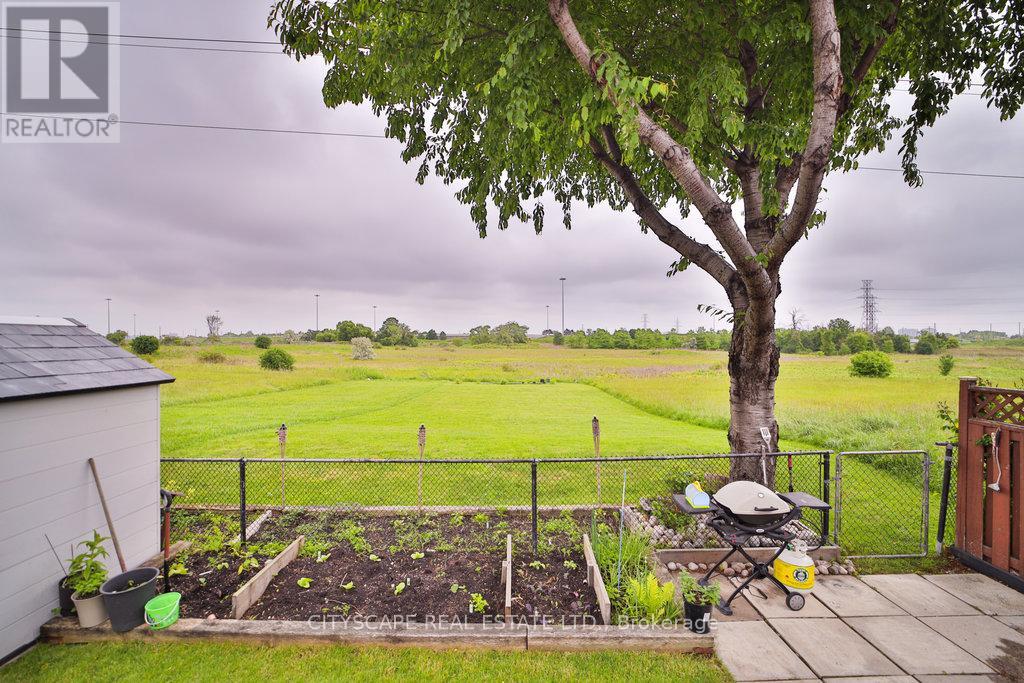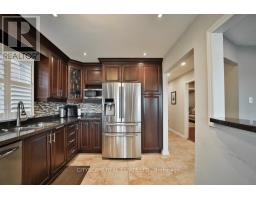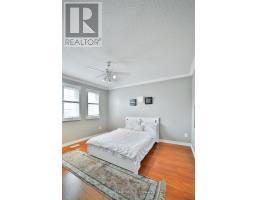4541 Full Moon Circle Mississauga (Hurontario), Ontario L4Z 2L5
$1,386,000
A rare, stunning, detach home nestled in a mature neighbourhood in the heart of Mississauga, perfect for families and investors alike! Enjoy sweeping, panoramic, nature & tree views with ZERO rear neighbours! Yet, you're just minutes to top-rated schools, community centers, sports arenas, dog parks, shopping & transit (HWY 403,401,410, LRT & the GO) Curb appeal abounds; it boasts a mature magnolia tree, screened in porch & FOUR driveway spaces! Inside features an elegant circular oak staircase, updated entry door, windows, bathrooms. The custom kitchen opens to the family room, creating the perfect space for gatherings. The spacious master suite includes a make-up vanity, walk-in closet and welcoming ensuite. Side entrance leads to main floor laundry & basement with 2 bedrooms, kitchen, bathroom & living space - suited for potential rental income or in-law suite. A rare opportunity to own a unique home in one of Mississauga's most coveted neighborhoods! **** EXTRAS **** S/S Fridge, Gas Stove, Dishwasher, Microwave. Basement Fridge & Stove. Washer & Dryer. California Shutters, Garden Shed. All Elfs. Furnace OWNED. CAC. C-VAC roughed in. 2012 Roof. Fully fenced backyard. Steps to schools & transit (id:50886)
Open House
This property has open houses!
2:00 pm
Ends at:4:00 pm
Property Details
| MLS® Number | W9255673 |
| Property Type | Single Family |
| Community Name | Hurontario |
| AmenitiesNearBy | Park, Schools |
| CommunityFeatures | Community Centre |
| ParkingSpaceTotal | 6 |
| Structure | Shed |
| ViewType | View |
Building
| BathroomTotal | 4 |
| BedroomsAboveGround | 3 |
| BedroomsBelowGround | 2 |
| BedroomsTotal | 5 |
| Appliances | Dishwasher, Dryer, Microwave, Refrigerator, Stove, Washer |
| BasementFeatures | Apartment In Basement, Separate Entrance |
| BasementType | N/a |
| ConstructionStyleAttachment | Detached |
| CoolingType | Central Air Conditioning |
| ExteriorFinish | Brick |
| FireplacePresent | Yes |
| FlooringType | Hardwood, Laminate, Tile |
| HalfBathTotal | 1 |
| HeatingFuel | Natural Gas |
| HeatingType | Forced Air |
| StoriesTotal | 2 |
| Type | House |
| UtilityWater | Municipal Water |
Parking
| Attached Garage |
Land
| Acreage | No |
| FenceType | Fenced Yard |
| LandAmenities | Park, Schools |
| Sewer | Sanitary Sewer |
| SizeDepth | 104 Ft ,11 In |
| SizeFrontage | 34 Ft ,5 In |
| SizeIrregular | 34.45 X 104.99 Ft |
| SizeTotalText | 34.45 X 104.99 Ft |
Rooms
| Level | Type | Length | Width | Dimensions |
|---|---|---|---|---|
| Second Level | Primary Bedroom | 3.96 m | 4.92 m | 3.96 m x 4.92 m |
| Second Level | Bedroom 2 | 3.22 m | 3.65 m | 3.22 m x 3.65 m |
| Second Level | Bedroom 3 | 3.63 m | 3.65 m | 3.63 m x 3.65 m |
| Second Level | Bathroom | 2.74 m | 3.76 m | 2.74 m x 3.76 m |
| Second Level | Bathroom | 2.21 m | 2.41 m | 2.21 m x 2.41 m |
| Ground Level | Living Room | 4.77 m | 3.32 m | 4.77 m x 3.32 m |
| Ground Level | Dining Room | 3.15 m | 3.32 m | 3.15 m x 3.32 m |
| Ground Level | Family Room | 3.65 m | 4.62 m | 3.65 m x 4.62 m |
| Ground Level | Kitchen | 5.99 m | 2.56 m | 5.99 m x 2.56 m |
https://www.realtor.ca/real-estate/27294617/4541-full-moon-circle-mississauga-hurontario-hurontario
Interested?
Contact us for more information
Sahra Desriee Mcfarlane
Salesperson
885 Plymouth Dr #2
Mississauga, Ontario L5V 0B5








