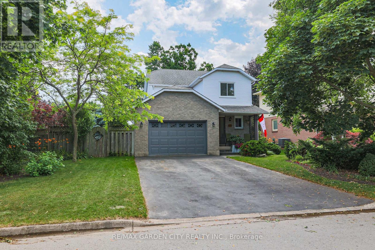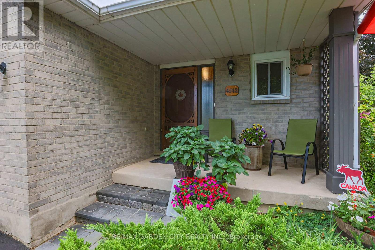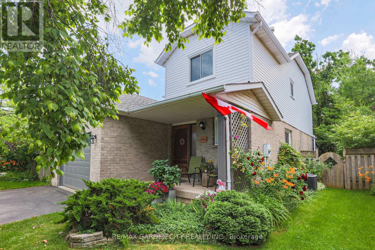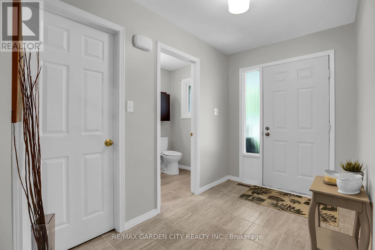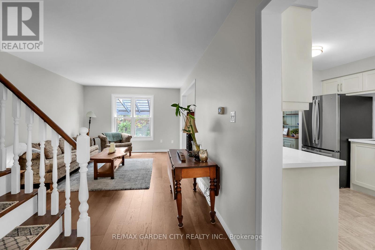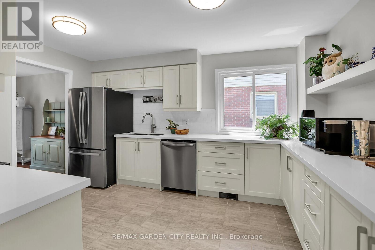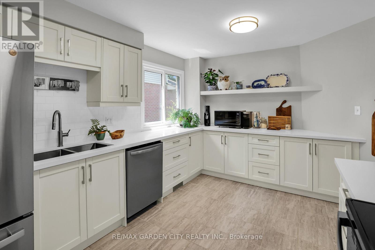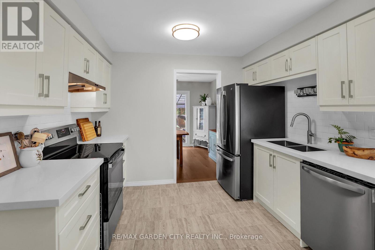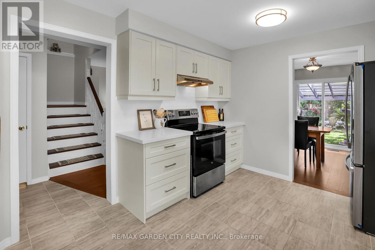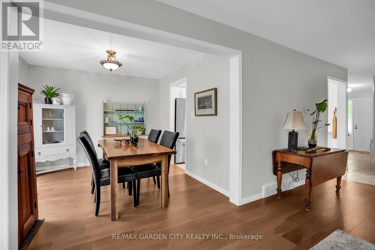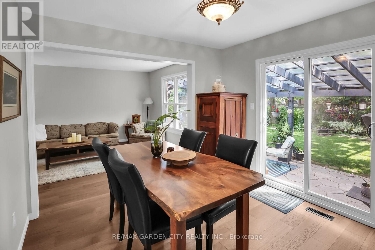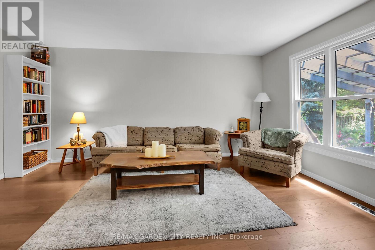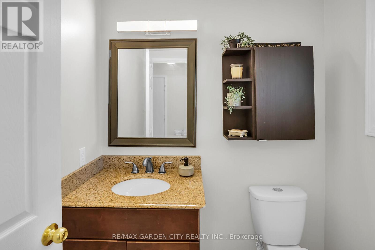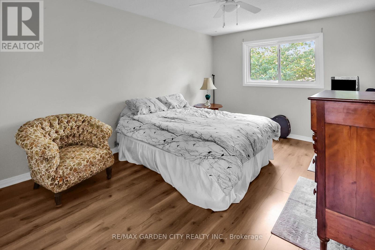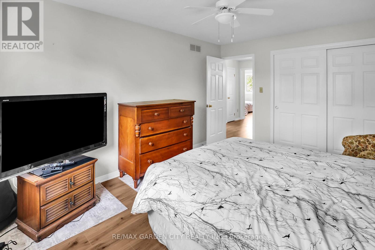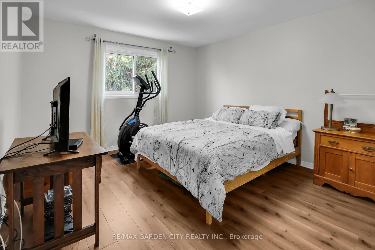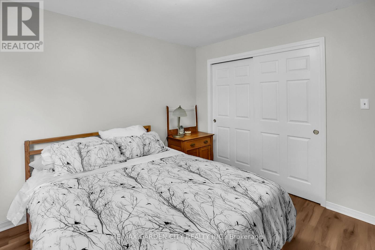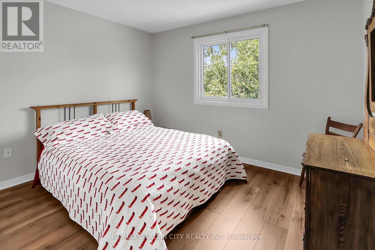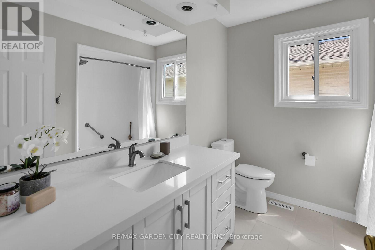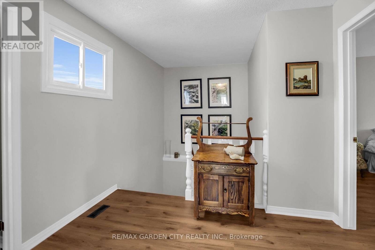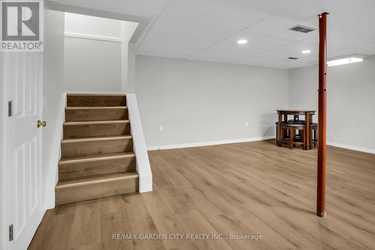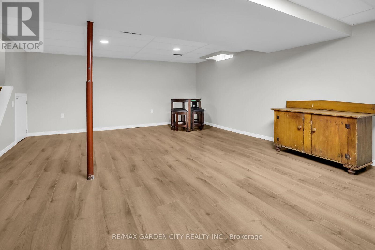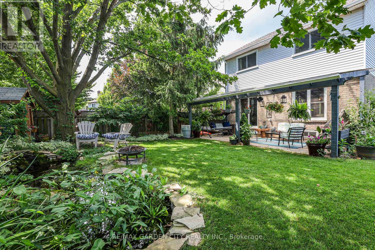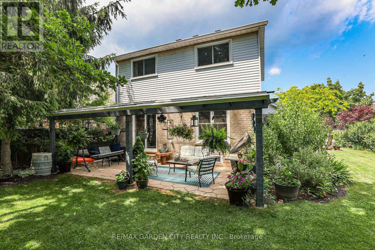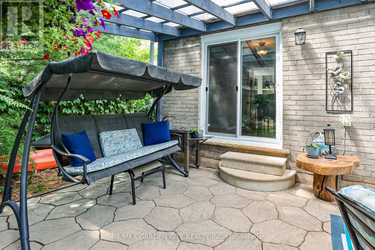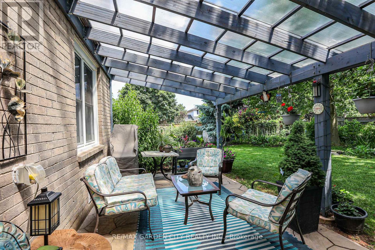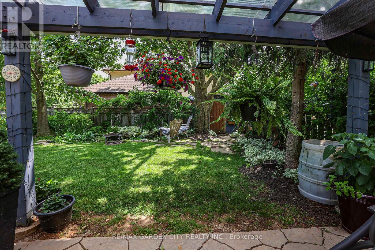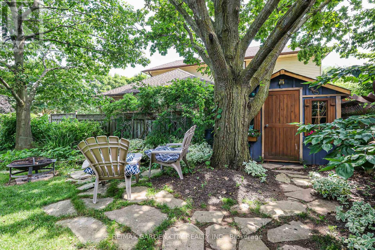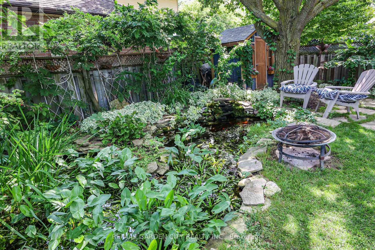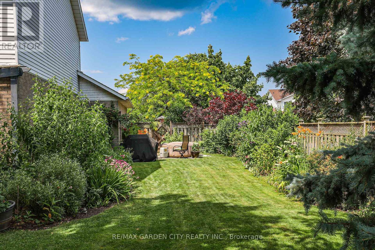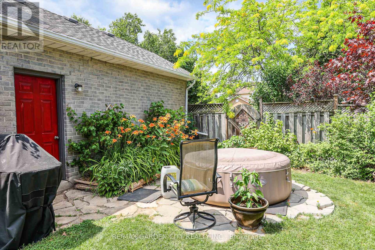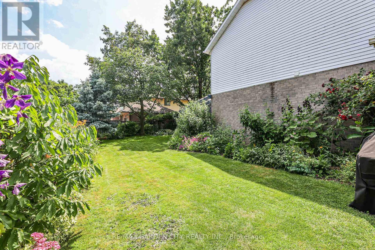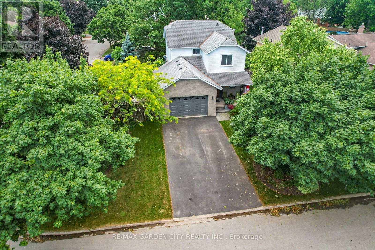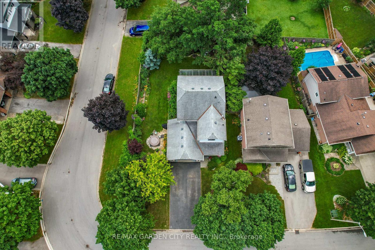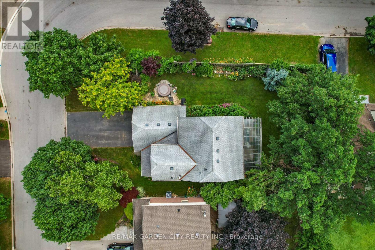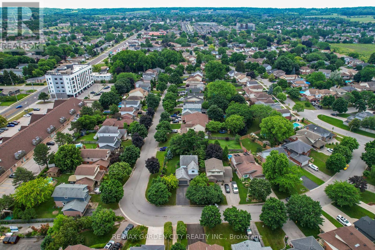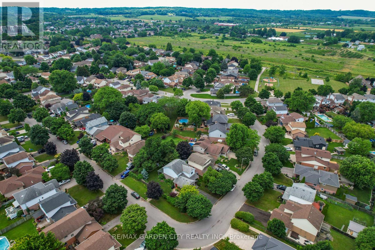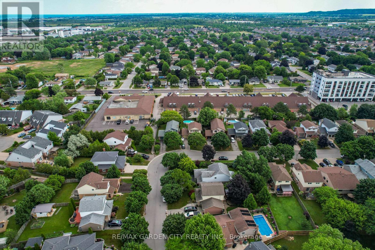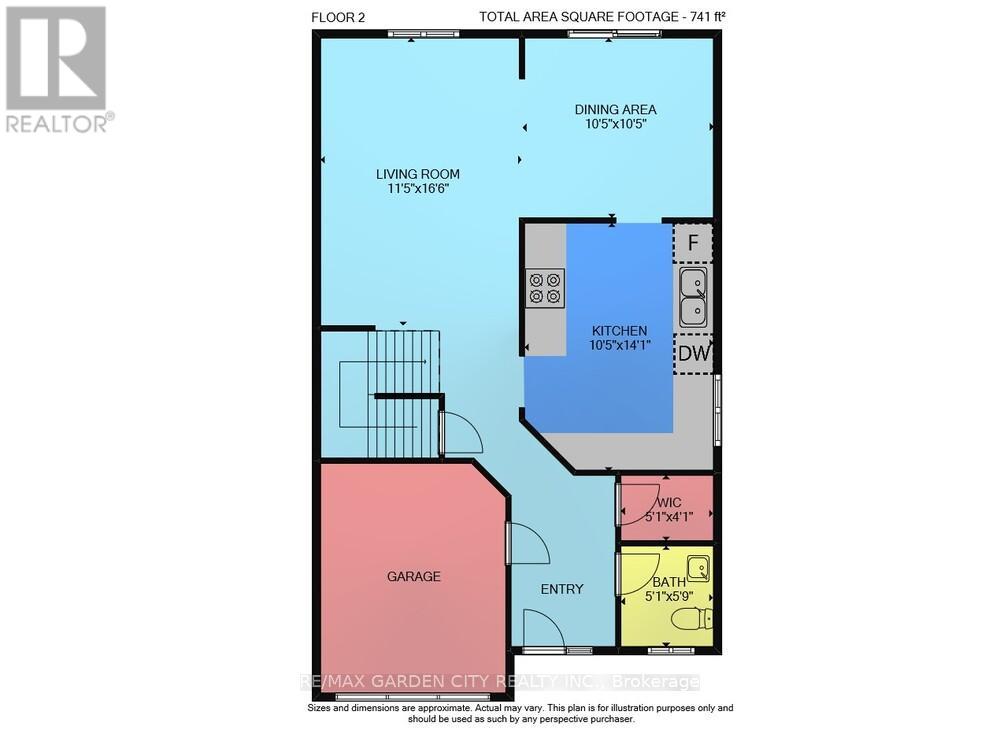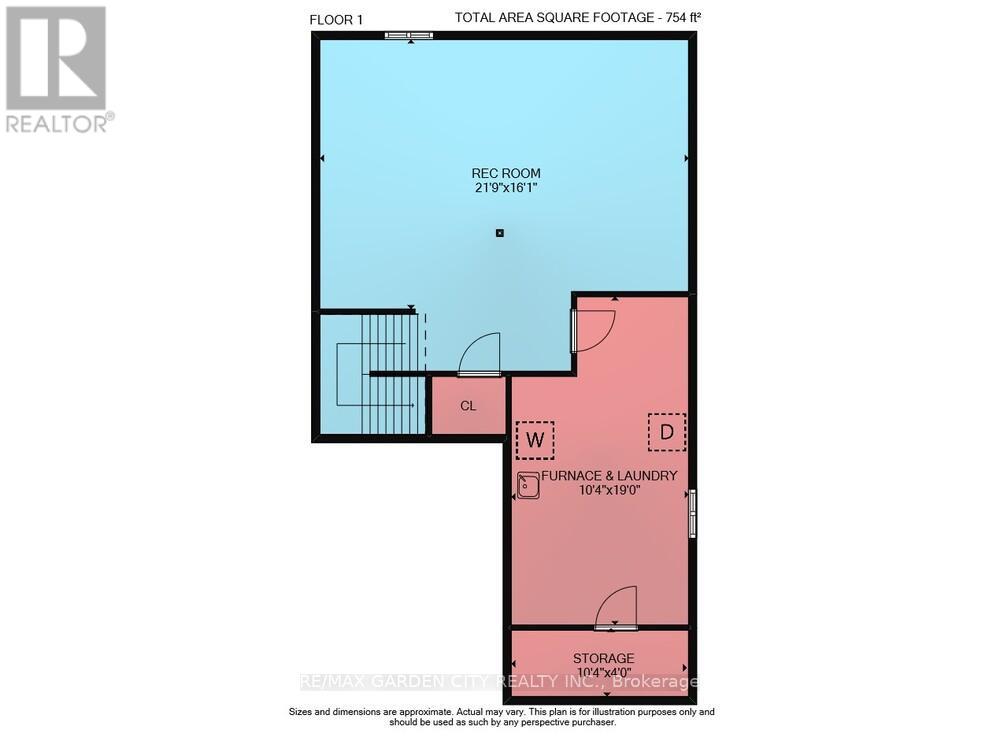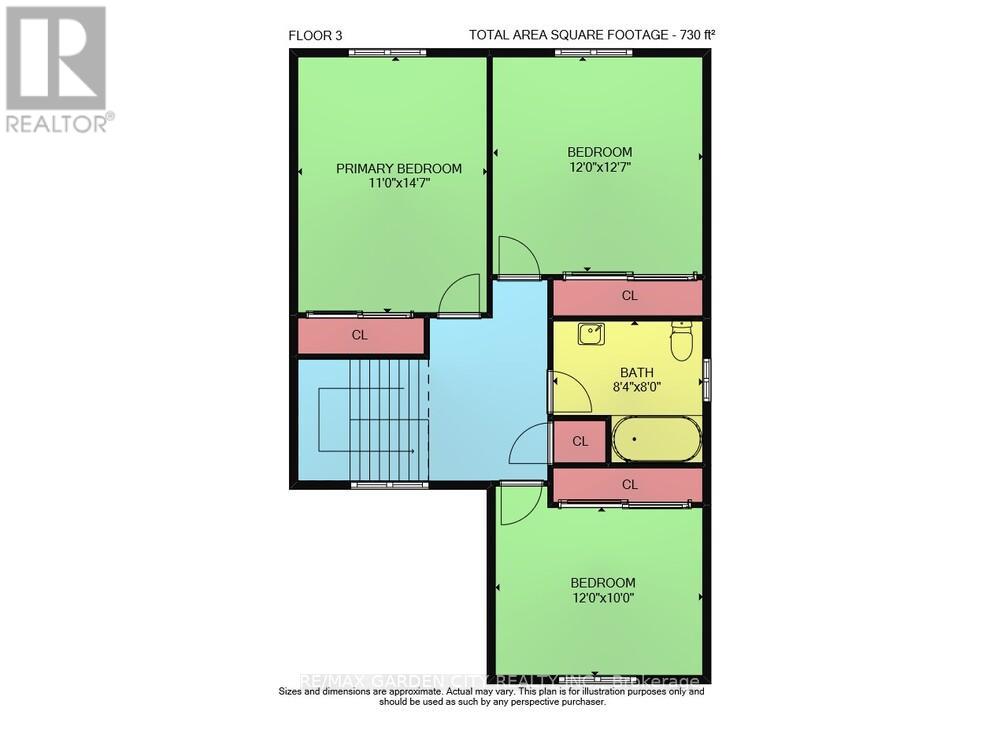4542 Ivy Gardens Crescent Lincoln, Ontario L3J 0B3
$879,900
Looking for a new home in an established neighbourhood? This totally updated family home is the ONE! Renovated top to bottom in 2024, right to the studs, with bright spacious rooms and a very user-friendly layout. Beautiful new kitchen with stainless steel sinks, loads of cabinet space, and granite countertops. Walkout from dining room to covered patio and fabulous peaceful yard with pond, custom stonework, mature trees and gardens, and even a side yard to use as play area, vegetabe garden or for a hot tub/ swimming pool. Huge family room in basement too! Everything you need in one convenient location, close to parks, shopping, wineries and the QEW. Make this Your Niagara Home! (id:50886)
Property Details
| MLS® Number | X12262465 |
| Property Type | Single Family |
| Community Name | 982 - Beamsville |
| Equipment Type | Water Heater |
| Parking Space Total | 5 |
| Rental Equipment Type | Water Heater |
| View Type | City View |
Building
| Bathroom Total | 2 |
| Bedrooms Above Ground | 3 |
| Bedrooms Total | 3 |
| Age | 16 To 30 Years |
| Appliances | Garage Door Opener Remote(s), Dishwasher, Dryer, Freezer, Garage Door Opener, Stove, Washer, Refrigerator |
| Basement Development | Finished |
| Basement Type | Full (finished) |
| Construction Style Attachment | Detached |
| Cooling Type | Central Air Conditioning |
| Exterior Finish | Brick, Vinyl Siding |
| Foundation Type | Concrete, Poured Concrete |
| Half Bath Total | 1 |
| Heating Fuel | Natural Gas |
| Heating Type | Forced Air |
| Stories Total | 2 |
| Size Interior | 1,100 - 1,500 Ft2 |
| Type | House |
| Utility Water | Municipal Water |
Parking
| Attached Garage | |
| Garage |
Land
| Acreage | No |
| Sewer | Sanitary Sewer |
| Size Depth | 110 Ft ,3 In |
| Size Frontage | 60 Ft |
| Size Irregular | 60 X 110.3 Ft |
| Size Total Text | 60 X 110.3 Ft |
Rooms
| Level | Type | Length | Width | Dimensions |
|---|---|---|---|---|
| Second Level | Primary Bedroom | 4.4 m | 3.4 m | 4.4 m x 3.4 m |
| Second Level | Bedroom 2 | 3.8 m | 3.7 m | 3.8 m x 3.7 m |
| Second Level | Bedroom 3 | 3.7 m | 3.3 m | 3.7 m x 3.3 m |
| Basement | Family Room | 6.6 m | 5 m | 6.6 m x 5 m |
| Basement | Laundry Room | 5.8 m | 3.1 m | 5.8 m x 3.1 m |
| Main Level | Kitchen | 4.3 m | 3.2 m | 4.3 m x 3.2 m |
| Main Level | Dining Room | 3.2 m | 3.2 m | 3.2 m x 3.2 m |
| Main Level | Living Room | 5 m | 3.5 m | 5 m x 3.5 m |
| Main Level | Foyer | 3 m | 1.6 m | 3 m x 1.6 m |
Contact Us
Contact us for more information
Randy Mulder
Salesperson
2390 South Service Road
Jordan, Ontario L0R 1S0
(905) 641-1110
(905) 684-1133
www.yourniagarahome.com/
Bill Brouwer
Salesperson
2390 South Service Road
Jordan, Ontario L0R 1S0
(905) 641-1110
(905) 684-1133
www.yourniagarahome.com/

