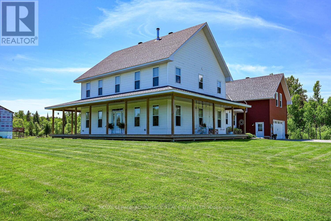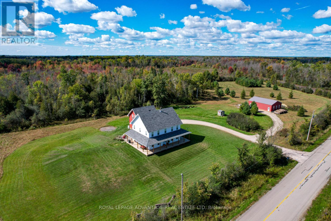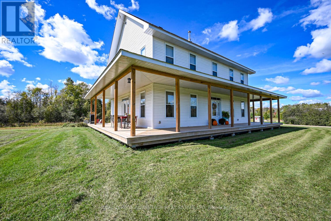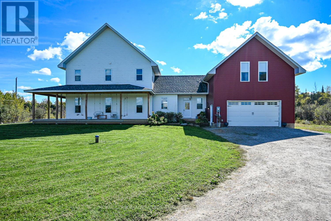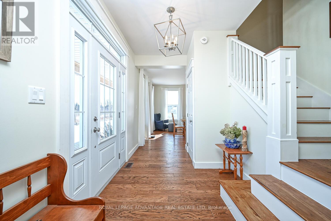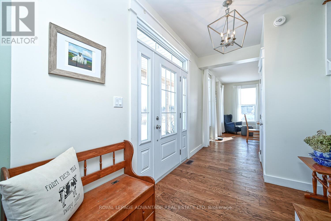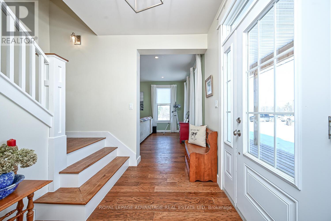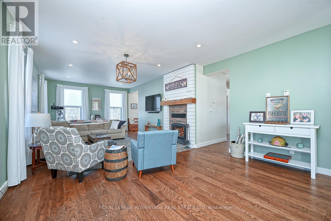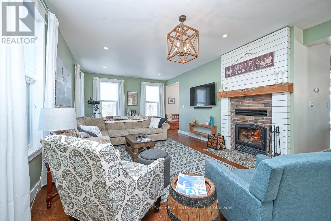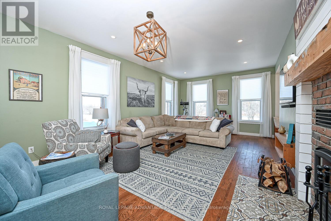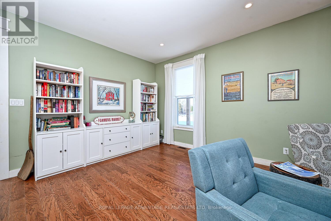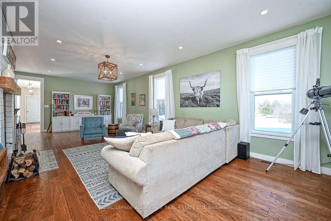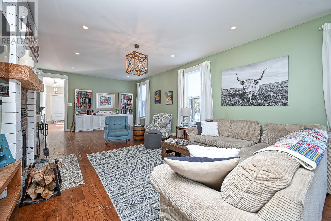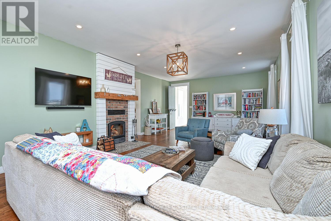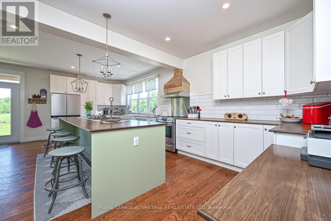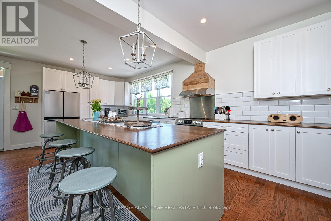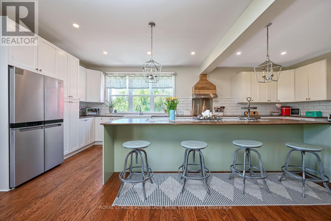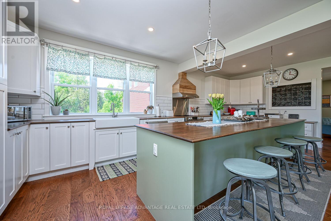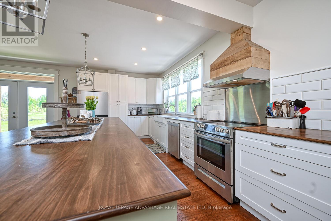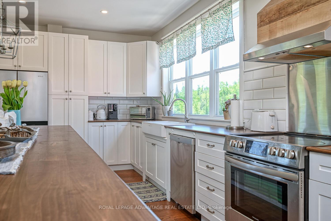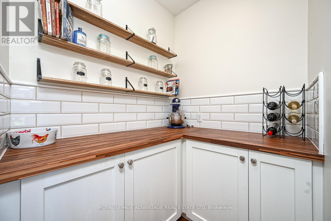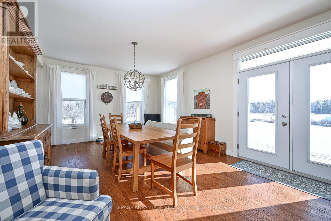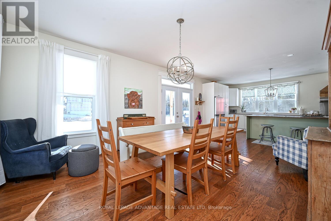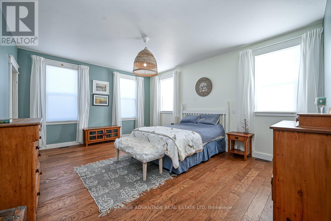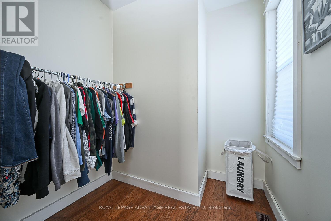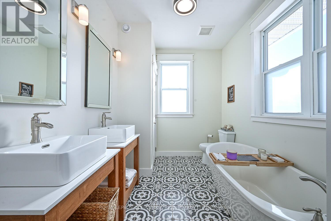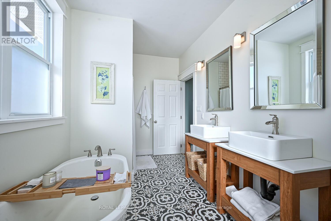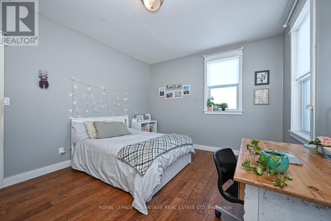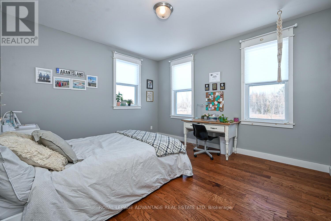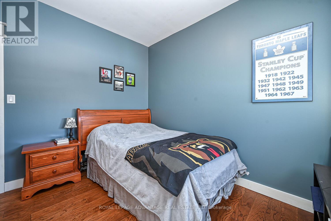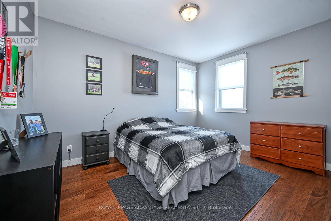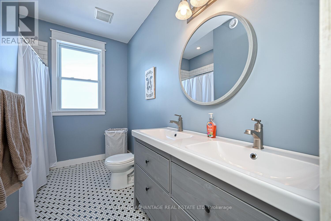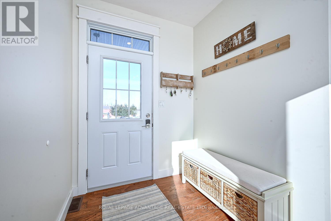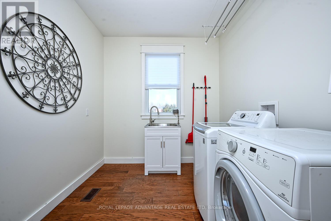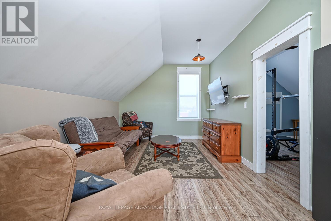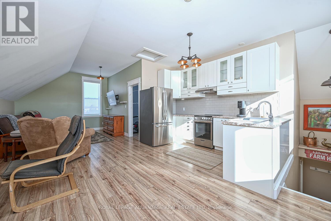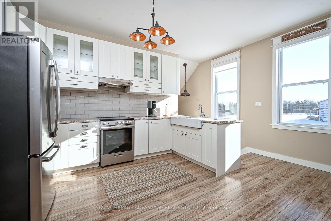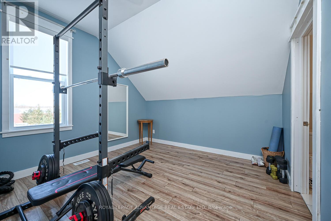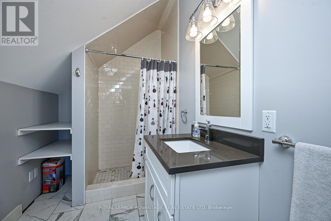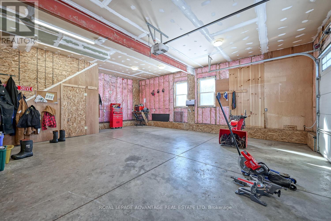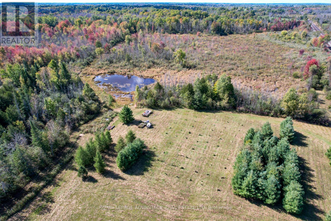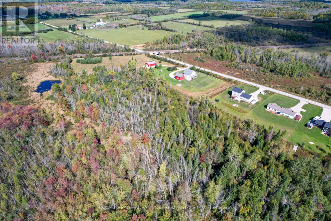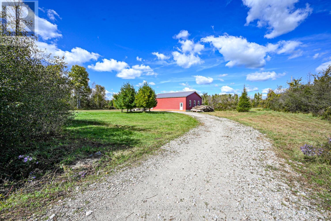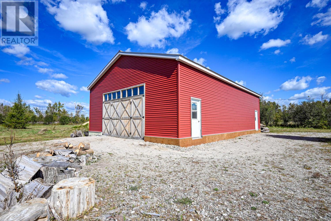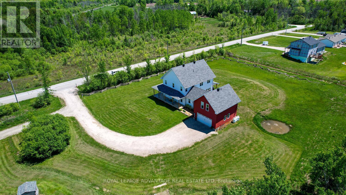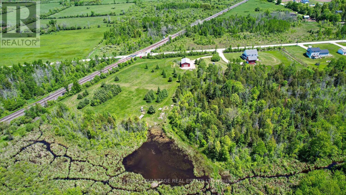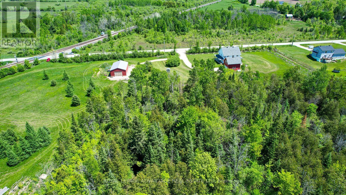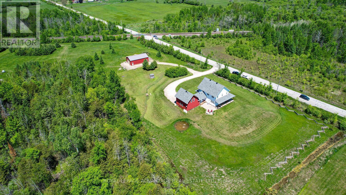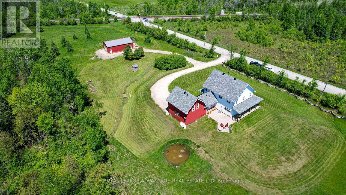455 Churchill Road Drummond/north Elmsley, Ontario K7A 4S4
$999,900
Experience the perfect blend of modern comfort and rustic charm with this stunning two-story New England style modern farmhouse. Built in 2019 and set on 53 acres, this 4-bedroom, 3.5-bath home offers both functionality and relaxation. The heart of the home is the spacious eat-in kitchen, complete with a large centre island, walk-in pantry, and ample cabinetry, large dining space for the entire family and an ideal family hub, ideal for busy mornings or quiet productivity. The primary suite features double walk-in closets and a spa-like 5-piece ensuite, while three additional bedrooms provide generous storage and share a stylish 4-piece bath. A cozy living room with wood-burning fireplace offers the perfect gathering space while also supplementing heating in colder months. Step outside to enjoy 8 open acres surrounding the home, offering wide views and room to roam. A new path leads into a peaceful mix of maple bush and open acreageperfect for nature walks or future trails. The wrap-around veranda provides the ideal place to take in the sights of wildlife and sunsets. This exceptional property also features apple trees, a maple bush, and a pond that transforms into a skating rink in the winter. Above the attached double garage, discover a bonus family room with an additional room and 3-piece ensuite, ideal for guests or hobbies. A 48 x 24 workshop with ICF foundation provides space for projects, small-scale farming, or animals. Minutes from Perth and Smiths Falls, with an easy commute to Ottawa, this property offers the best of country living with modern comfort. EXTRAS: Efficient heating 1 fill of propane per year (600L, ~$930), supplemented by wood fireplace (approx. 12 cords/season). Hydro averages $275/month in summer and $325/month in winter. (id:50886)
Property Details
| MLS® Number | X12419315 |
| Property Type | Single Family |
| Community Name | 903 - Drummond/North Elmsley (North Elmsley) Twp |
| Community Features | School Bus |
| Features | Wooded Area, Irregular Lot Size, Carpet Free, Country Residential |
| Parking Space Total | 20 |
| Structure | Workshop |
Building
| Bathroom Total | 4 |
| Bedrooms Above Ground | 5 |
| Bedrooms Total | 5 |
| Age | 6 To 15 Years |
| Amenities | Fireplace(s) |
| Appliances | Dishwasher, Dryer, Hood Fan, Two Stoves, Washer, Two Refrigerators |
| Basement Type | Crawl Space, Full |
| Cooling Type | Central Air Conditioning |
| Exterior Finish | Vinyl Siding |
| Fireplace Present | Yes |
| Fireplace Total | 1 |
| Flooring Type | Hardwood |
| Foundation Type | Concrete |
| Half Bath Total | 1 |
| Heating Fuel | Propane |
| Heating Type | Forced Air |
| Stories Total | 2 |
| Size Interior | 3,500 - 5,000 Ft2 |
| Type | House |
| Utility Water | Drilled Well |
Parking
| Attached Garage | |
| Garage |
Land
| Acreage | Yes |
| Sewer | Septic System |
| Size Total Text | 50 - 100 Acres |
| Surface Water | Lake/pond |
| Zoning Description | Rural |
Rooms
| Level | Type | Length | Width | Dimensions |
|---|---|---|---|---|
| Second Level | Bedroom | 3.44 m | 3.6 m | 3.44 m x 3.6 m |
| Second Level | Bathroom | 1.8 m | 3.46 m | 1.8 m x 3.46 m |
| Second Level | Primary Bedroom | 5.4 m | 4.3 m | 5.4 m x 4.3 m |
| Second Level | Bedroom 2 | 3.4 m | 3.4 m | 3.4 m x 3.4 m |
| Second Level | Bedroom 3 | 4 m | 4.3 m | 4 m x 4.3 m |
| Second Level | Bedroom 4 | 3.6 m | 4.3 m | 3.6 m x 4.3 m |
| Second Level | Bathroom | 2.2 m | 3.21 m | 2.2 m x 3.21 m |
| Second Level | Other | 5.08 m | 8.4 m | 5.08 m x 8.4 m |
| Main Level | Kitchen | 4.6508 m | 7.4 m | 4.6508 m x 7.4 m |
| Main Level | Dining Room | 5.08 m | 4.15 m | 5.08 m x 4.15 m |
| Main Level | Living Room | 9.44 m | 4.13 m | 9.44 m x 4.13 m |
| Main Level | Laundry Room | 2.52 m | 2.61 m | 2.52 m x 2.61 m |
Utilities
| Cable | Available |
| Electricity | Installed |
Contact Us
Contact us for more information
Jennifer Aunger-Ritchie
Broker
jenniferaunger-ritchie.royallepage.ca/
22 Beckwith Street South
Smiths Falls, Ontario K7A 2A8
(613) 283-6666
(613) 283-9063
advantagerealestate.royallepage.ca/
Pauline Aunger
Broker of Record
paulineaunger.royallepage.ca/
22 Beckwith Street South
Smiths Falls, Ontario K7A 2A8
(613) 283-6666
(613) 283-9063
advantagerealestate.royallepage.ca/

