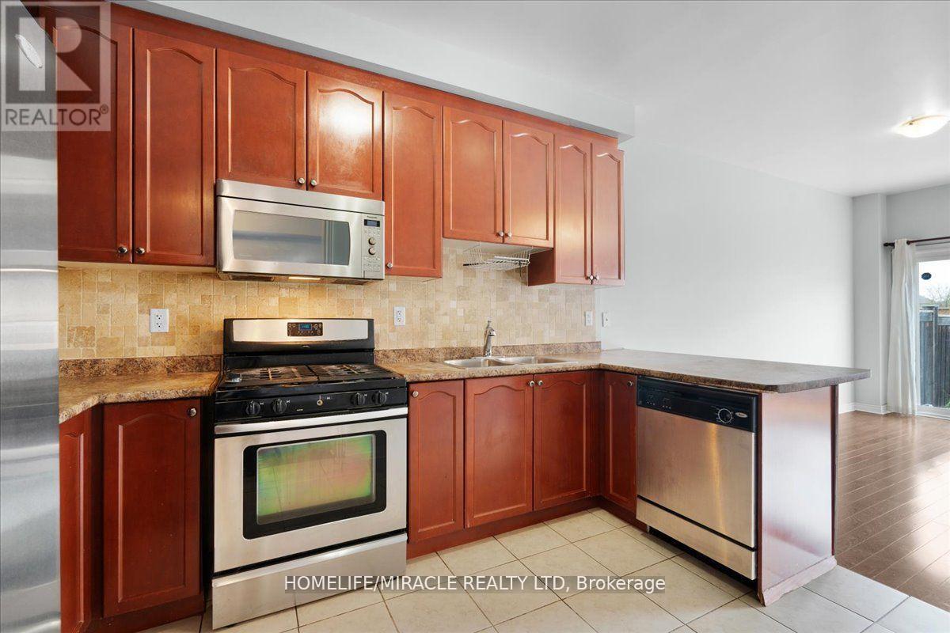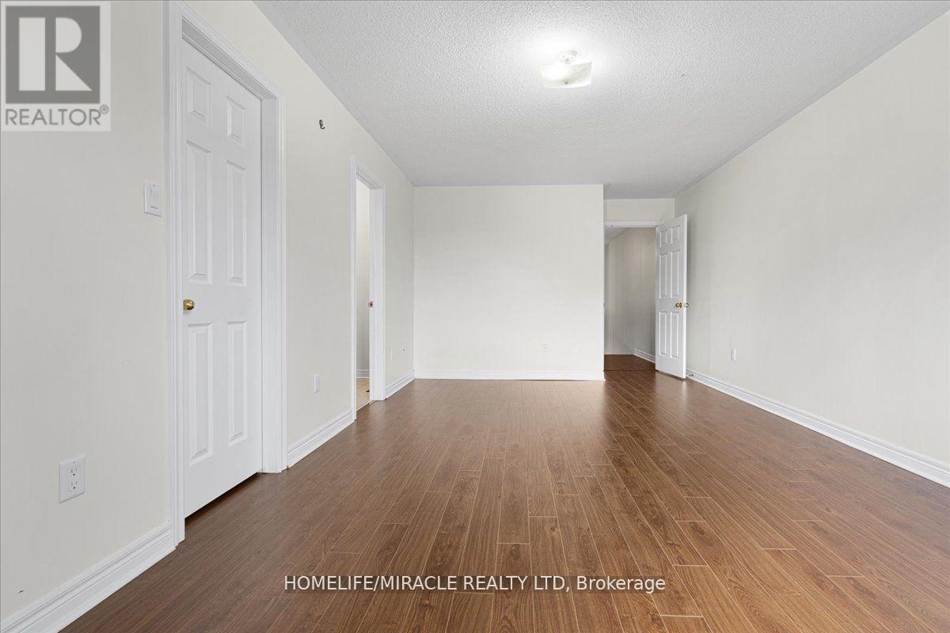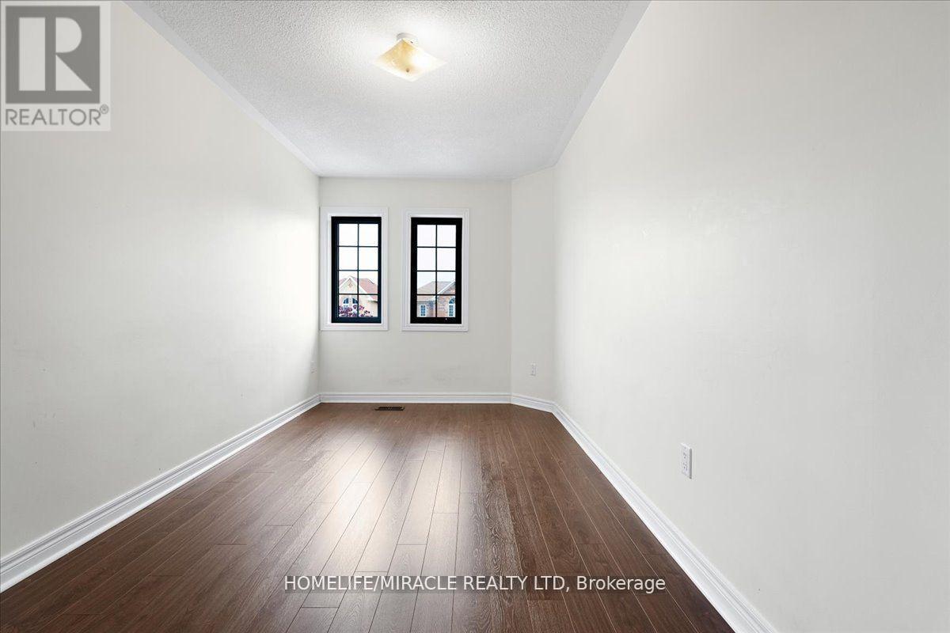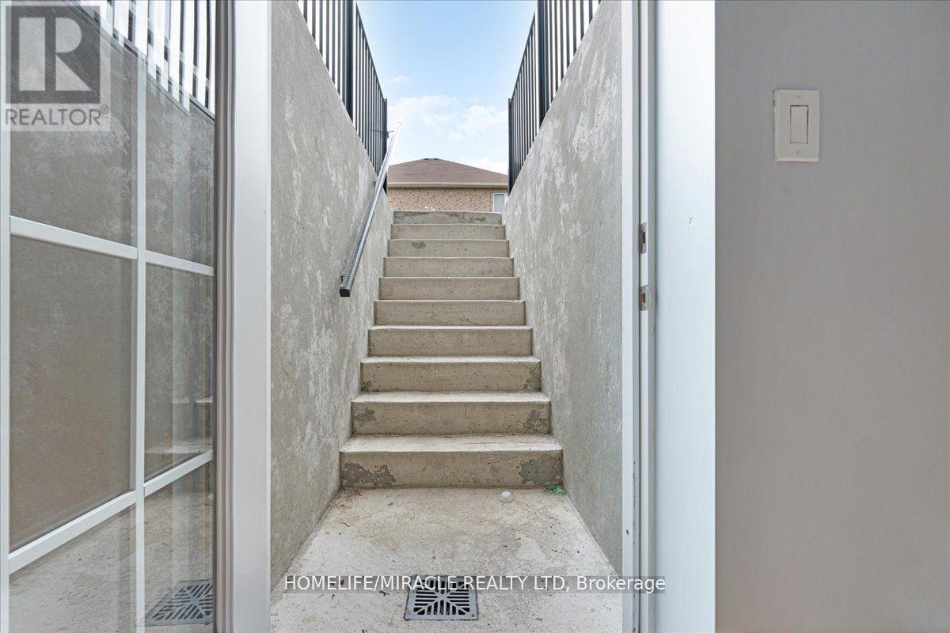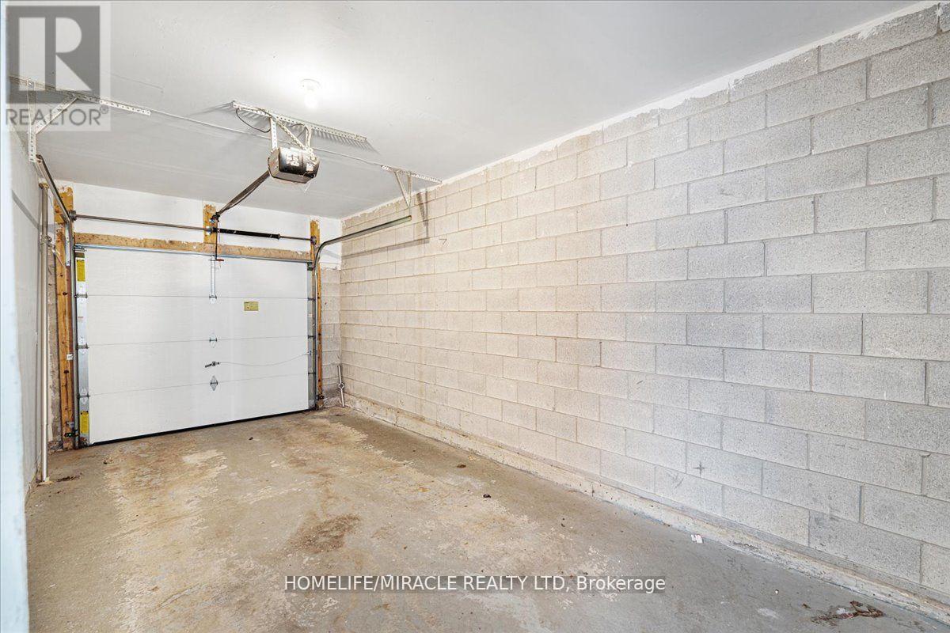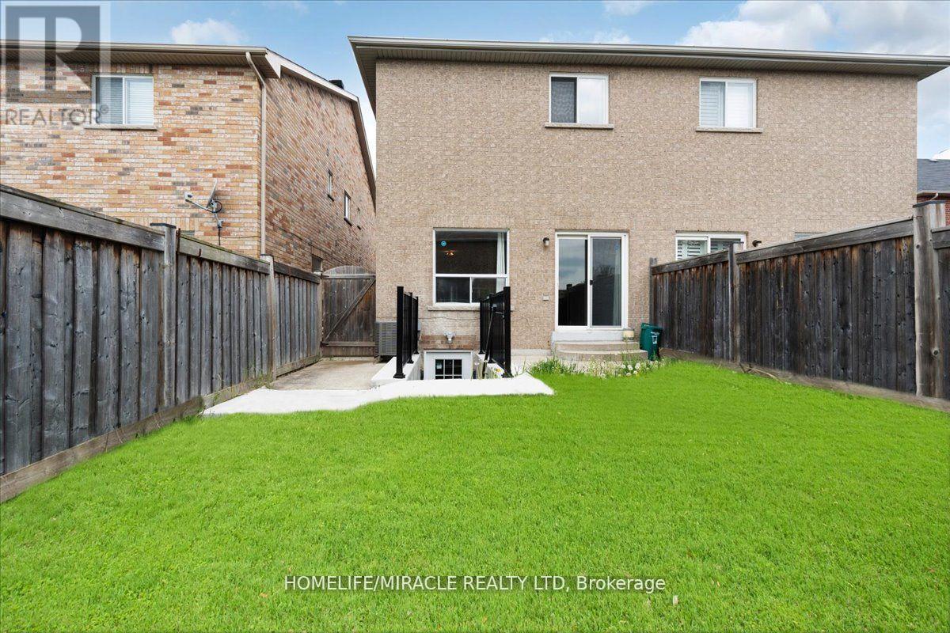455 Comiskey Crescent Mississauga, Ontario L5W 0C7
$1,125,000
Located in highly desirable & convenient area of Mississauga, This rare & charming Semi-detached Offers Double Door Entry with Glass Insert, Bright & great sized 4 Bedrooms and 4 bathrooms, Beautiful Kitchen offers ample cabinetry and cozy breakfast area with a walk out to the backyard, Pot Lights, Gleaming Hardwood floor on Main Level & Laminate Floor on 2nd Level, Oak Staircase, Spacious Master bedroom with 4pc Ensuite, his-hers closets Plus 3 comfortable additional bedrooms, each with their own closets. The Lower level features a large recreation room with a 3pcbathroom,Laminate Flooring and its own Legal Separate Entrance, Extended Driveway, No sidewalk, nearby access to Highways 401/407, Public Transit including upcoming LRT. In addition to this, Shopping Mall, Park, Schools, Place of Worship are all within easy reach. This is the perfect property for generational living. **** EXTRAS **** Amazing opportunity to OWN OR INVEST in a charming & Spacious home in one of the best location in Mississauga. (id:50886)
Property Details
| MLS® Number | W9392461 |
| Property Type | Single Family |
| Community Name | Meadowvale Village |
| AmenitiesNearBy | Hospital, Park, Place Of Worship, Public Transit, Schools |
| ParkingSpaceTotal | 3 |
Building
| BathroomTotal | 4 |
| BedroomsAboveGround | 4 |
| BedroomsBelowGround | 1 |
| BedroomsTotal | 5 |
| Appliances | Dishwasher, Dryer, Microwave, Refrigerator, Stove, Washer |
| BasementDevelopment | Finished |
| BasementFeatures | Separate Entrance |
| BasementType | N/a (finished) |
| ConstructionStyleAttachment | Semi-detached |
| CoolingType | Central Air Conditioning |
| ExteriorFinish | Concrete |
| FlooringType | Hardwood, Tile, Laminate |
| FoundationType | Concrete |
| HalfBathTotal | 1 |
| HeatingFuel | Natural Gas |
| HeatingType | Forced Air |
| StoriesTotal | 2 |
| SizeInterior | 1499.9875 - 1999.983 Sqft |
| Type | House |
| UtilityWater | Municipal Water |
Parking
| Attached Garage |
Land
| Acreage | No |
| LandAmenities | Hospital, Park, Place Of Worship, Public Transit, Schools |
| Sewer | Sanitary Sewer |
| SizeDepth | 113 Ft |
| SizeFrontage | 22 Ft ,3 In |
| SizeIrregular | 22.3 X 113 Ft |
| SizeTotalText | 22.3 X 113 Ft|under 1/2 Acre |
| ZoningDescription | Residential |
Rooms
| Level | Type | Length | Width | Dimensions |
|---|---|---|---|---|
| Second Level | Primary Bedroom | 3.53 m | 5.69 m | 3.53 m x 5.69 m |
| Second Level | Bedroom 2 | 3.15 m | 4.27 m | 3.15 m x 4.27 m |
| Second Level | Bedroom 3 | 2.52 m | 4.55 m | 2.52 m x 4.55 m |
| Second Level | Bedroom 4 | 2.54 m | 5.74 m | 2.54 m x 5.74 m |
| Main Level | Family Room | 4.75 m | 5.21 m | 4.75 m x 5.21 m |
| Main Level | Living Room | 5.52 m | 2.72 m | 5.52 m x 2.72 m |
| Main Level | Kitchen | 3.59 m | 2.49 m | 3.59 m x 2.49 m |
Utilities
| Cable | Available |
| Sewer | Available |
Interested?
Contact us for more information
Vikas Malik
Salesperson
821 Bovaird Dr West #31
Brampton, Ontario L6X 0T9







