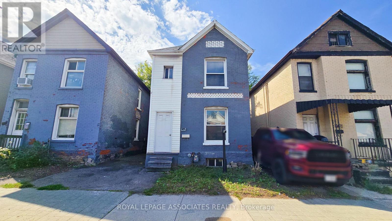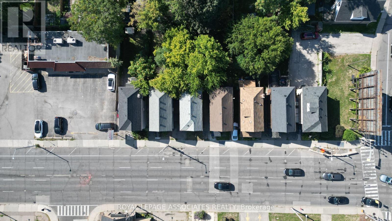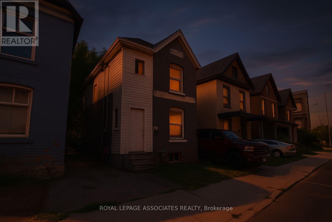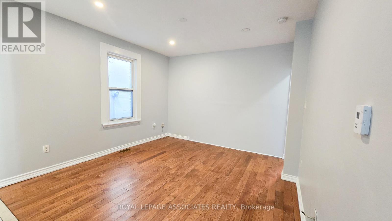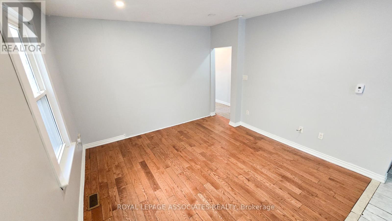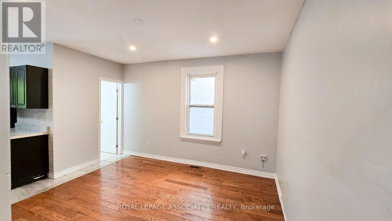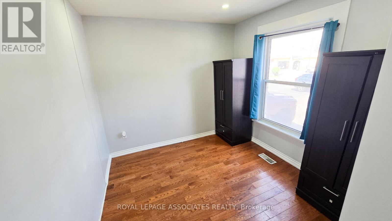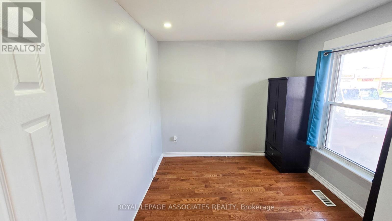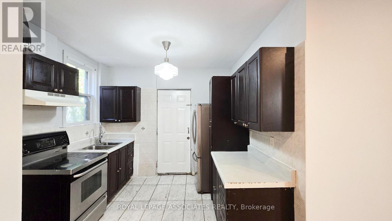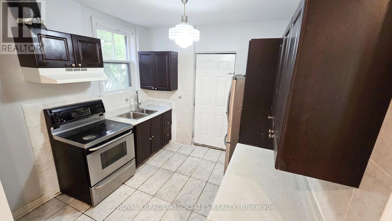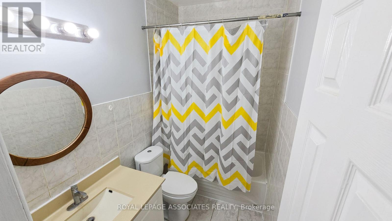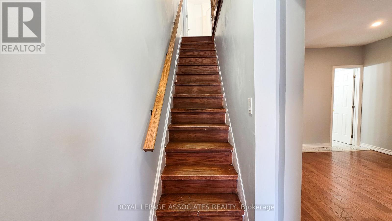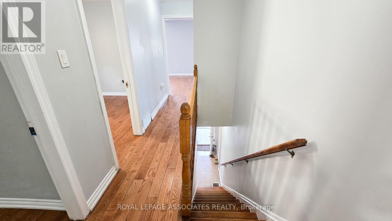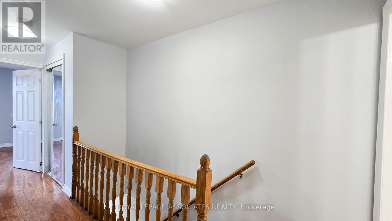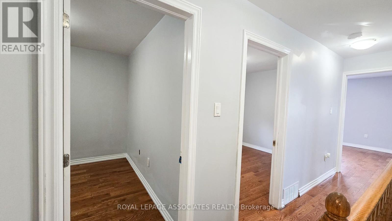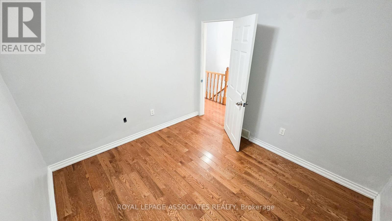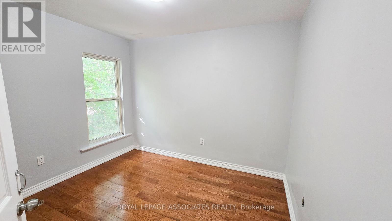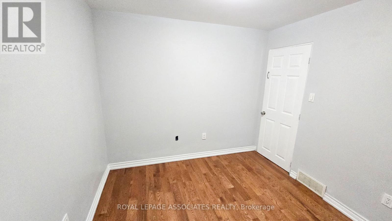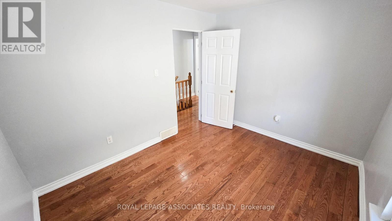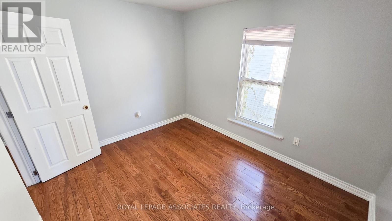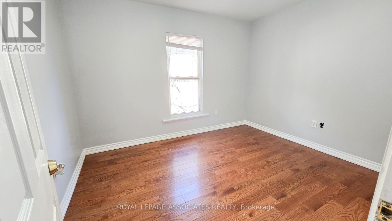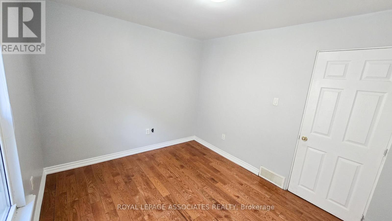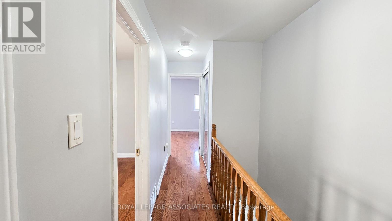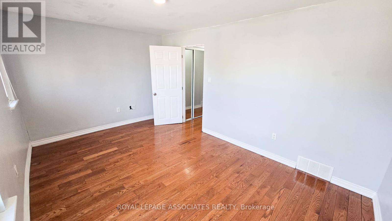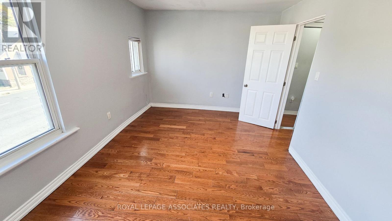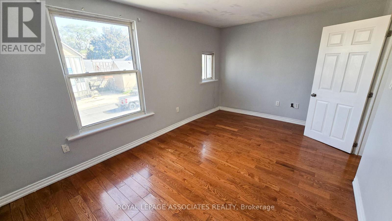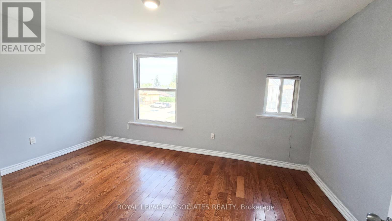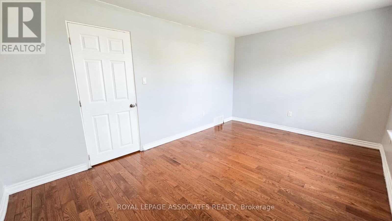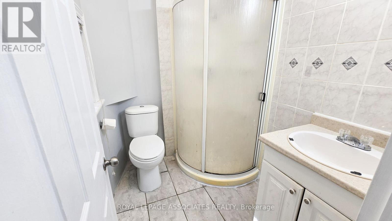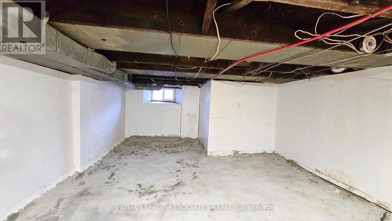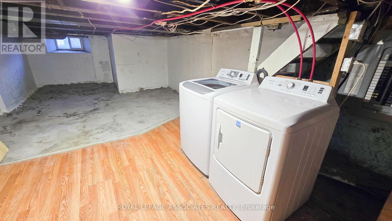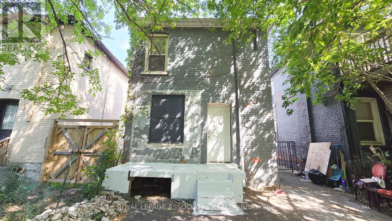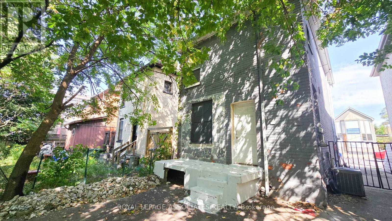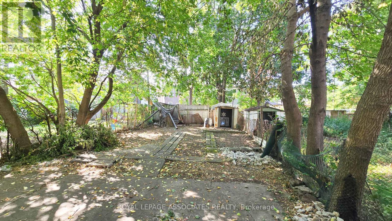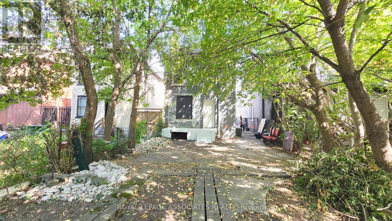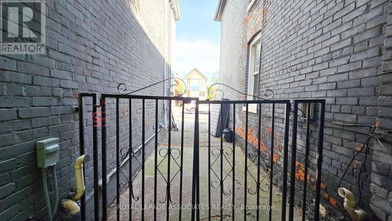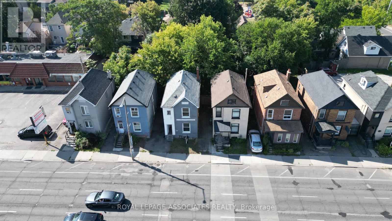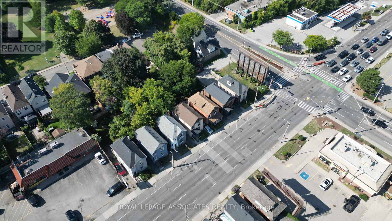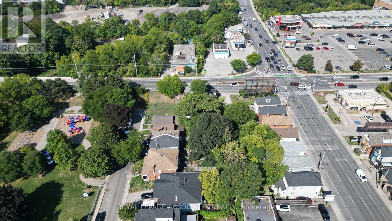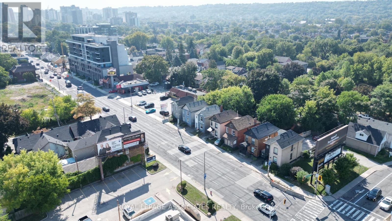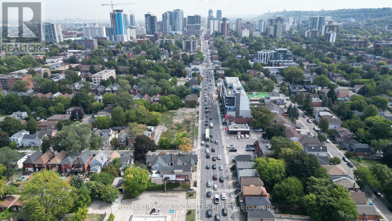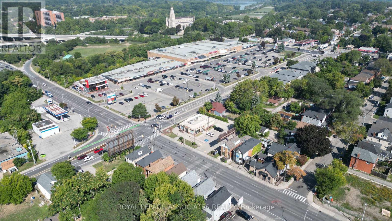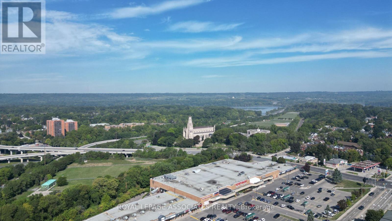455 Main Street W Hamilton, Ontario L8P 1K5
$549,999
Incredible opportunity to own a versatile mixed-use property in one of Hamilton's most high-traffic locations! Welcome to 455 Main Street West - perfect for investors, business owners, or end-users seeking both visibility and income potential. This property offers a functional layout with space for residential and commercial use, making it ideal for a variety of business types or live/work setups. Located just minutes from McMaster University, public transit, shopping, and with quick access to Highway 403, it's positioned for maximum convenience and future growth. Currently generating steady rental income, this property is a great fit for first-time buyers or investors looking to tap into Hamilton's growing real estate market. Includes fridge, stove, washer, mini-dryer, and central air conditioning unit. A must-see opportunity in a thriving neighborhoods! (id:50886)
Property Details
| MLS® Number | X12401672 |
| Property Type | Single Family |
| Community Name | Kirkendall |
| Parking Space Total | 2 |
Building
| Bathroom Total | 2 |
| Bedrooms Above Ground | 4 |
| Bedrooms Total | 4 |
| Appliances | Dryer, Microwave, Stove, Washer, Refrigerator |
| Basement Type | Crawl Space |
| Construction Style Attachment | Detached |
| Cooling Type | Central Air Conditioning |
| Exterior Finish | Brick |
| Flooring Type | Laminate, Tile |
| Foundation Type | Unknown |
| Heating Fuel | Natural Gas |
| Heating Type | Forced Air |
| Stories Total | 2 |
| Size Interior | 1,100 - 1,500 Ft2 |
| Type | House |
| Utility Water | Municipal Water |
Parking
| No Garage |
Land
| Acreage | No |
| Sewer | Sanitary Sewer |
| Size Depth | 100 Ft |
| Size Frontage | 25 Ft |
| Size Irregular | 25 X 100 Ft |
| Size Total Text | 25 X 100 Ft |
| Zoning Description | C5 |
Rooms
| Level | Type | Length | Width | Dimensions |
|---|---|---|---|---|
| Second Level | Bedroom 2 | 4.52 m | 3.04 m | 4.52 m x 3.04 m |
| Second Level | Bedroom 3 | 2.77 m | 3.38 m | 2.77 m x 3.38 m |
| Second Level | Bedroom 4 | 2.77 m | 3.04 m | 2.77 m x 3.04 m |
| Main Level | Living Room | 3.43 m | 3.06 m | 3.43 m x 3.06 m |
| Main Level | Dining Room | 3.65 m | 4.06 m | 3.65 m x 4.06 m |
| Main Level | Kitchen | 2.91 m | 2.74 m | 2.91 m x 2.74 m |
| Main Level | Bedroom | 4.52 m | 3.04 m | 4.52 m x 3.04 m |
https://www.realtor.ca/real-estate/28858664/455-main-street-w-hamilton-kirkendall-kirkendall
Contact Us
Contact us for more information
Jammal Ramong
Salesperson
158 Main St North
Markham, Ontario L3P 1Y3
(905) 205-1600
(905) 205-1601
www.rlpassociates.ca/
Sally Wint
Salesperson
4711 Yonge St 10/flr Ste B
Toronto, Ontario M2N 6K8
(866) 530-7737
Anuj Dogra
Broker
158 Main St North
Markham, Ontario L3P 1Y3
(905) 205-1600
(905) 205-1601
www.rlpassociates.ca/
Niveda Illandiraiyan
Salesperson
158 Main St North
Markham, Ontario L3P 1Y3
(905) 205-1600
(905) 205-1601
www.rlpassociates.ca/

