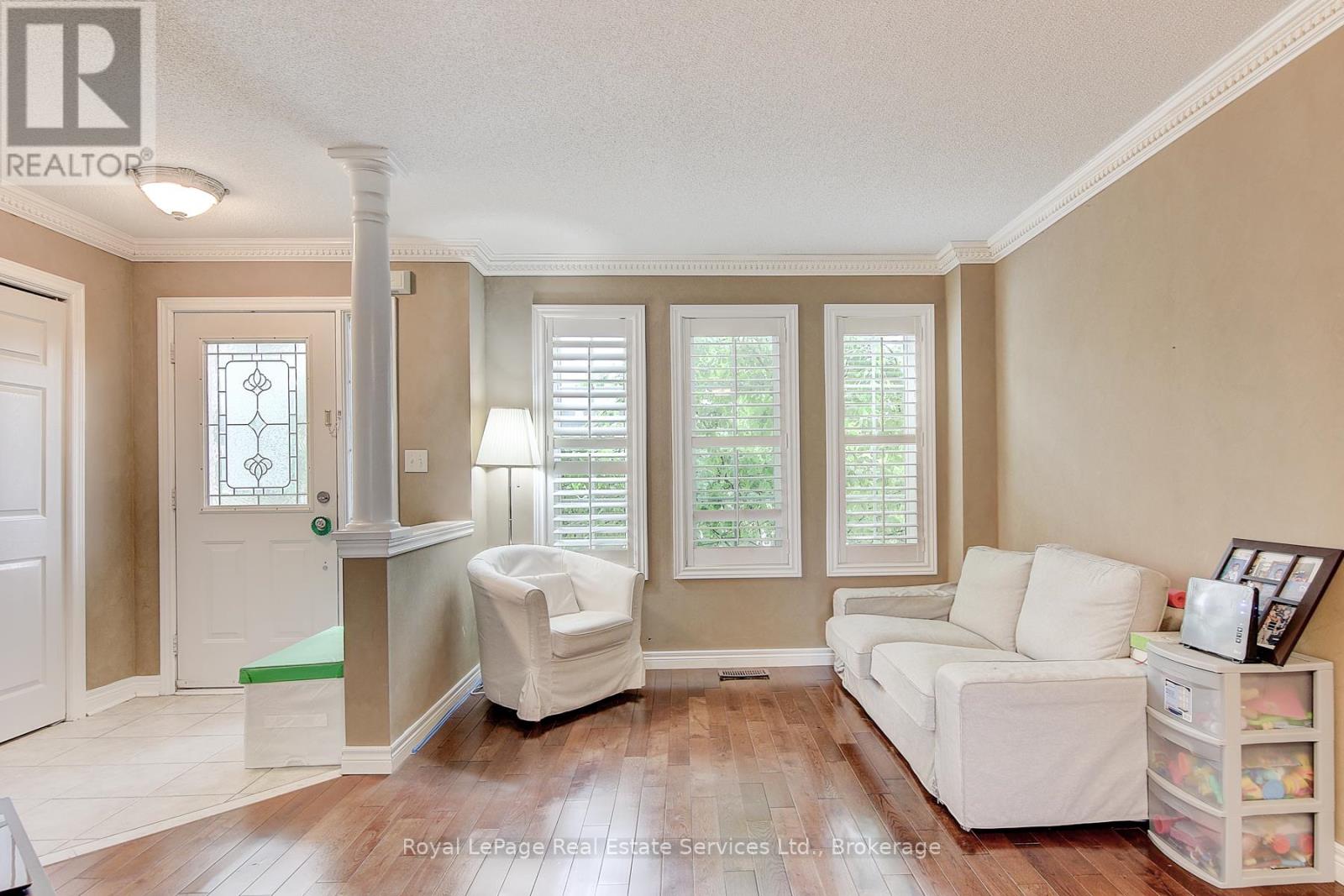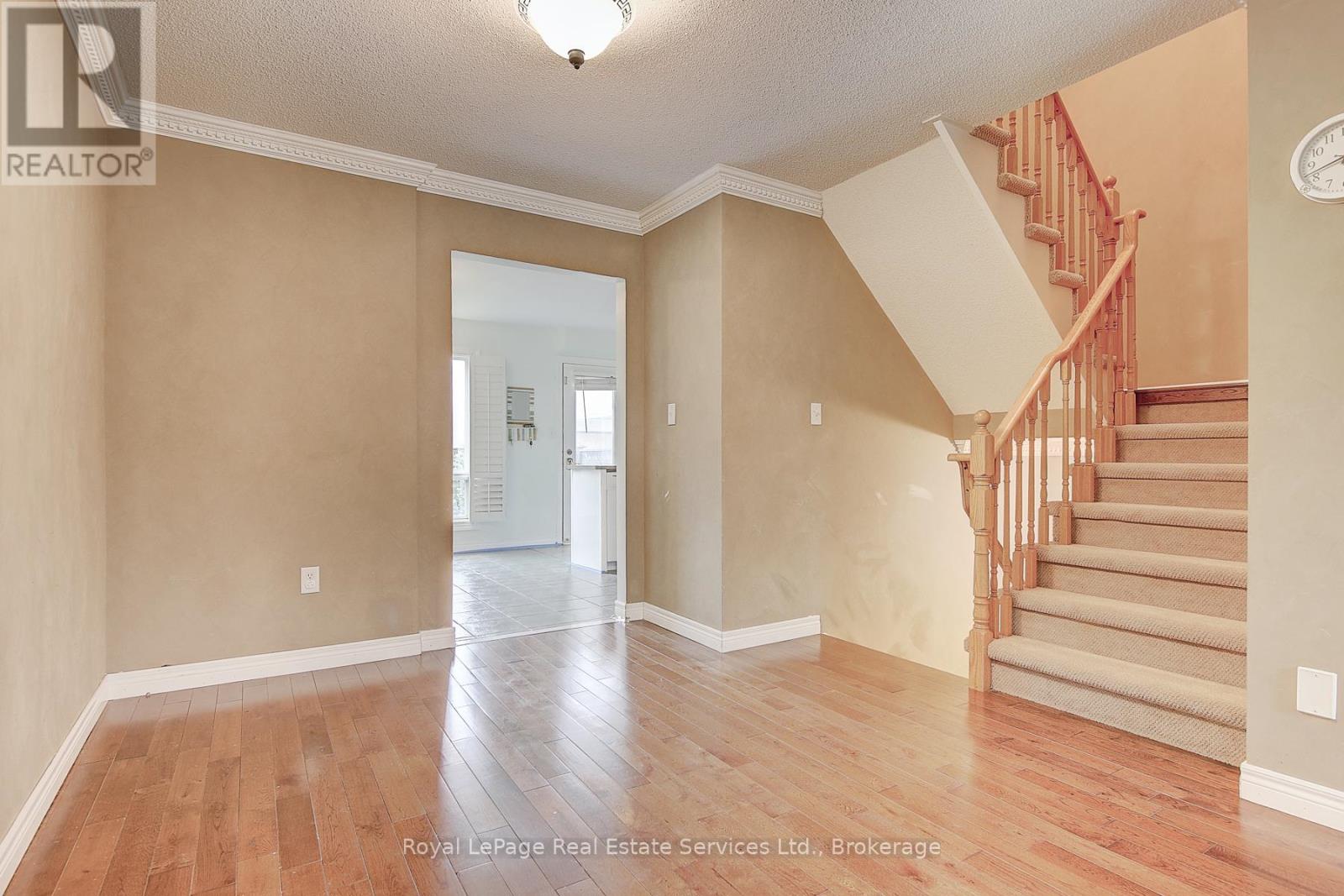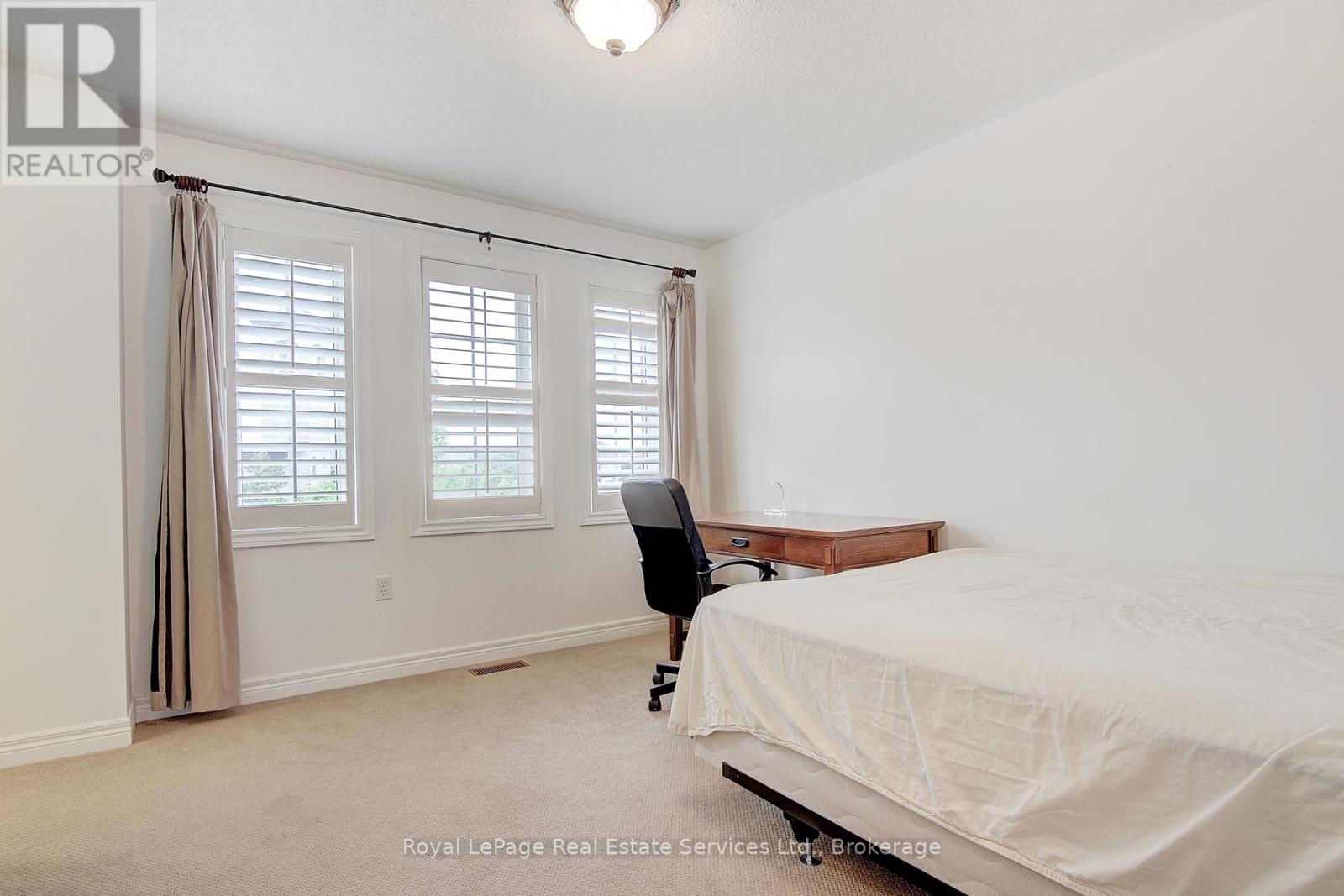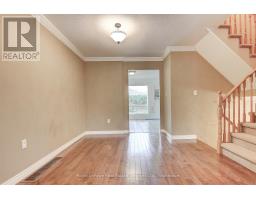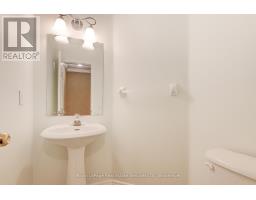455 Postridge Drive Oakville, Ontario L6H 6Y2
$3,000 Monthly
This partially furnished townhome in Oakville's highly desirable Uptown Core is the perfect blend of style, comfort, and convenience. Boasting 2 spacious bedrooms with 2 ensuite bathrooms, this home is ideal for small families or professionals seeking a modern living space in a prime location. With a serene backyard, elegant hardwood flooring, and refined crown moulding, this property exudes warmth and sophistication. The open-concept kitchen flows effortlessly into the living and dining areas, while the fully finished basement offers additional versatile space. Situated close to Iroquois Ridge High School, Oak Park Shopping Centre, major highways, public transit, and plenty of recreational amenities, this townhome offers everything you need for comfortable and convenient living in Oakville. (id:50886)
Property Details
| MLS® Number | W11880590 |
| Property Type | Single Family |
| Community Name | 1018 - WC Wedgewood Creek |
| ParkingSpaceTotal | 4 |
Building
| BathroomTotal | 3 |
| BedroomsAboveGround | 2 |
| BedroomsTotal | 2 |
| BasementDevelopment | Finished |
| BasementType | Full (finished) |
| ConstructionStyleAttachment | Attached |
| CoolingType | Central Air Conditioning |
| ExteriorFinish | Brick |
| FoundationType | Poured Concrete |
| HalfBathTotal | 1 |
| HeatingFuel | Natural Gas |
| HeatingType | Forced Air |
| StoriesTotal | 2 |
| Type | Row / Townhouse |
| UtilityWater | Municipal Water |
Parking
| Detached Garage |
Land
| Acreage | No |
| Sewer | Sanitary Sewer |
| SizeFrontage | 19 M |
| SizeIrregular | 19 X 93.8 Acre |
| SizeTotalText | 19 X 93.8 Acre|under 1/2 Acre |
Rooms
| Level | Type | Length | Width | Dimensions |
|---|---|---|---|---|
| Second Level | Primary Bedroom | 4.24 m | 3.45 m | 4.24 m x 3.45 m |
| Second Level | Bedroom | 3.93 m | 3.09 m | 3.93 m x 3.09 m |
| Second Level | Bathroom | Measurements not available | ||
| Second Level | Bathroom | Measurements not available | ||
| Main Level | Kitchen | 2.99 m | 2.99 m | 2.99 m x 2.99 m |
| Main Level | Eating Area | 3.42 m | 2.36 m | 3.42 m x 2.36 m |
| Main Level | Other | 6.45 m | 2.89 m | 6.45 m x 2.89 m |
| Main Level | Bathroom | Measurements not available |
Interested?
Contact us for more information
Samia Ahmad
Salesperson
231 Oak Park Blvd - Unit 400
Oakville, Ontario L6H 7S8



