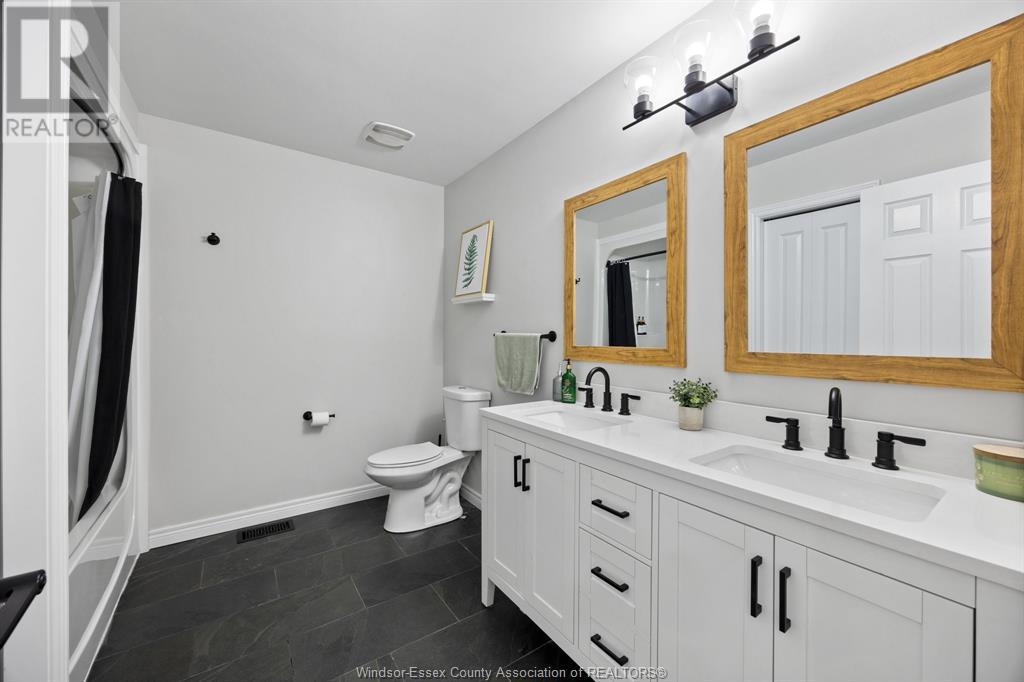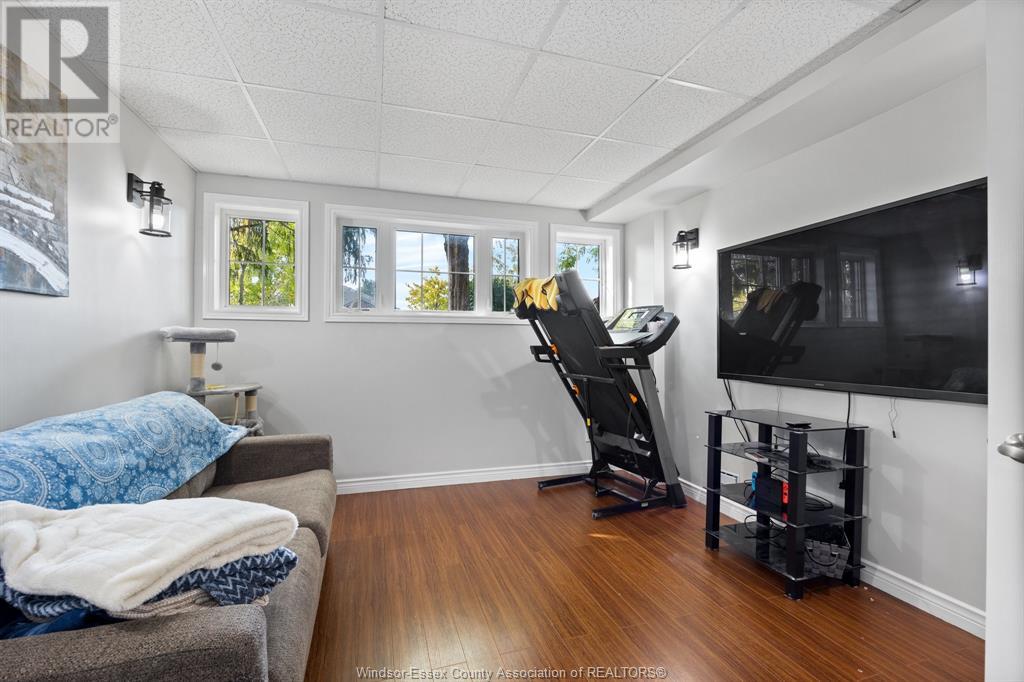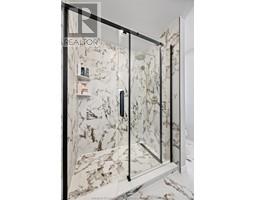455 Runstedler Drive Lasalle, Ontario N9J 3X7
$739,900
WELCOME TO 455 RUNSTEDLER DRIVE, LASALLE! THIS IMPRESSIVE RAISED RANCH W/BONUS ROOM IS CLOSE TO THE WATERFRONT, MARINAS, PARKS, AND SHOPPING. THIS SPACIOUS HOME FEATURES 4+2 BEDROOMS, 3 FULL BATHS, INCLUDING A LUXURIOUS PRIMARY BEDROOM WITH FIREPLACE, WALK-IN CLOSET AND A NEWLY RENOVATED ENSUITE. WELL-APPOINTED MAIN FLOOR WITH AN OPEN CONCEPT DESIGN BOATS PLENTY OF NATURAL LIGHT AND TONS OF SPACE FOR FAMILY GATHERINGS. LRG KITCHEN W/ STUNNING QUARTZ COUNTERTOPS, PENINSULA, TWO PANTRIES, AND PATIO DOORS LEADING TO THE TWO-TIERED DECK, PERFECT FOR OUTDOOR ENTERTAINING AROUND THE POOL. THE LOWER LEVEL INCLUDES A SPACIOUS FAMILY ROOM WITH A GAS FIREPLACE AND TWO ADDITIONAL BEDROOMS, MAKING IT GREAT FOR A GROWING FAMILY. WITH A TWO-CAR GARAGE, FRONT DRIVEWAY, SPRINKLER SYSTEM, AND FENCED REAR YARD THIS HOME IS AN EXCEPTIONAL FIND. DON'T MISS YOUR CHNACE TO MAKE THIS HOME YOURS! (id:50886)
Property Details
| MLS® Number | 24026254 |
| Property Type | Single Family |
| Features | Concrete Driveway, Finished Driveway, Front Driveway |
| PoolType | Above Ground Pool |
Building
| BathroomTotal | 3 |
| BedroomsAboveGround | 4 |
| BedroomsBelowGround | 2 |
| BedroomsTotal | 6 |
| Appliances | Dishwasher, Dryer, Refrigerator, Stove, Washer |
| ArchitecturalStyle | Raised Ranch W/ Bonus Room |
| ConstructedDate | 2004 |
| ConstructionStyleAttachment | Detached |
| CoolingType | Central Air Conditioning |
| ExteriorFinish | Aluminum/vinyl, Brick |
| FireplaceFuel | Gas,electric |
| FireplacePresent | Yes |
| FireplaceType | Direct Vent,insert |
| FlooringType | Carpeted, Ceramic/porcelain, Hardwood, Cushion/lino/vinyl |
| FoundationType | Concrete |
| HeatingFuel | Natural Gas |
| HeatingType | Forced Air, Furnace |
| Type | House |
Parking
| Attached Garage | |
| Garage | |
| Inside Entry |
Land
| Acreage | No |
| FenceType | Fence |
| LandscapeFeatures | Landscaped |
| SizeIrregular | 47.43x118.56 |
| SizeTotalText | 47.43x118.56 |
| ZoningDescription | R1 |
Rooms
| Level | Type | Length | Width | Dimensions |
|---|---|---|---|---|
| Second Level | 3pc Ensuite Bath | Measurements not available | ||
| Second Level | Primary Bedroom | Measurements not available | ||
| Lower Level | Laundry Room | Measurements not available | ||
| Lower Level | 4pc Bathroom | Measurements not available | ||
| Lower Level | Office | Measurements not available | ||
| Lower Level | Bedroom | Measurements not available | ||
| Lower Level | Family Room/fireplace | Measurements not available | ||
| Main Level | Storage | Measurements not available | ||
| Main Level | 4pc Bathroom | Measurements not available | ||
| Main Level | Bedroom | Measurements not available | ||
| Main Level | Bedroom | Measurements not available | ||
| Main Level | Bedroom | Measurements not available | ||
| Main Level | Kitchen | Measurements not available | ||
| Main Level | Dining Room | Measurements not available | ||
| Main Level | Living Room/fireplace | Measurements not available |
https://www.realtor.ca/real-estate/27591401/455-runstedler-drive-lasalle
Interested?
Contact us for more information
Kyle Zoumboulis
Sales Person
Suite 300 - 3390 Walker Road
Windsor, Ontario N8W 3S1







































































