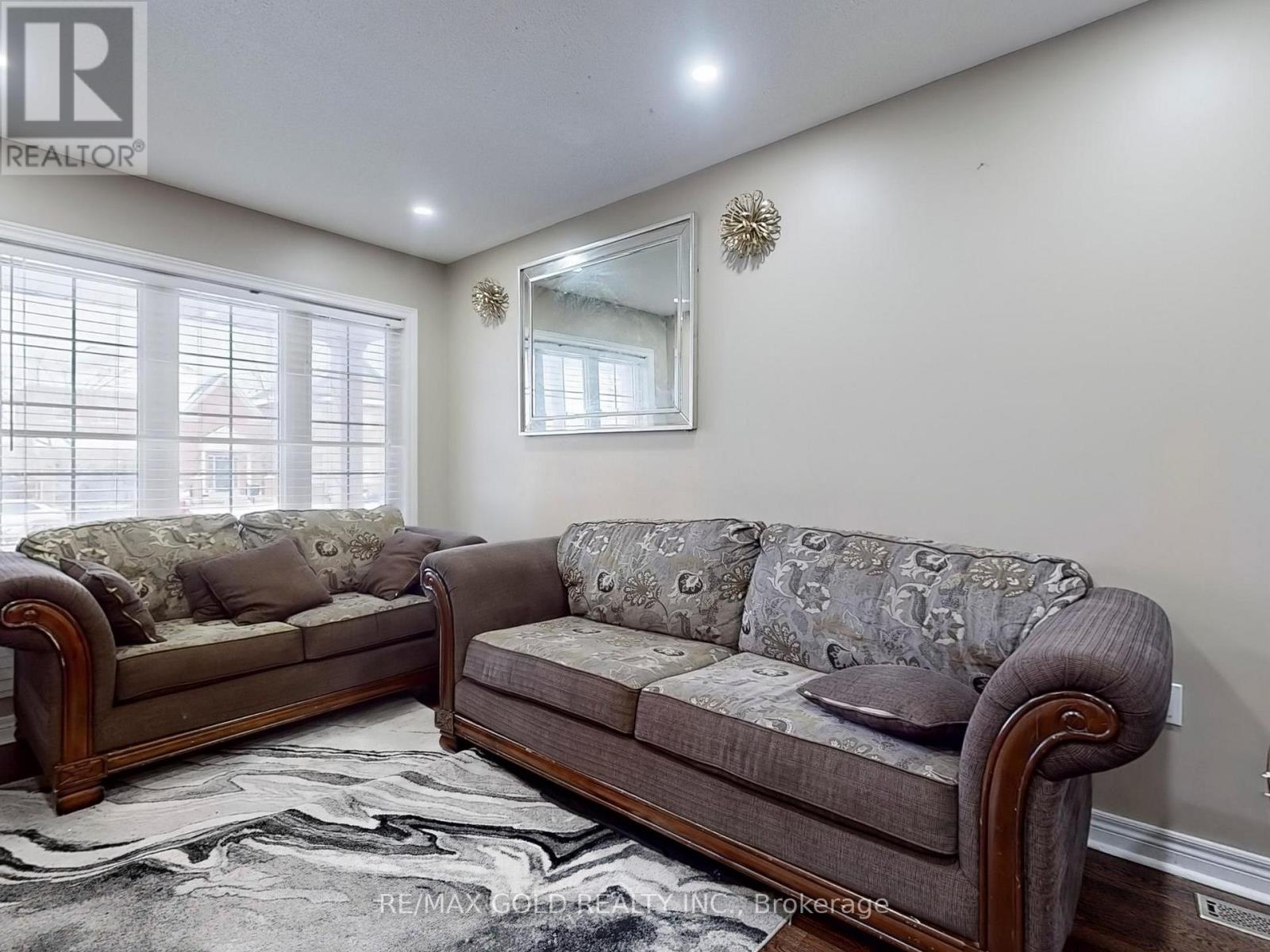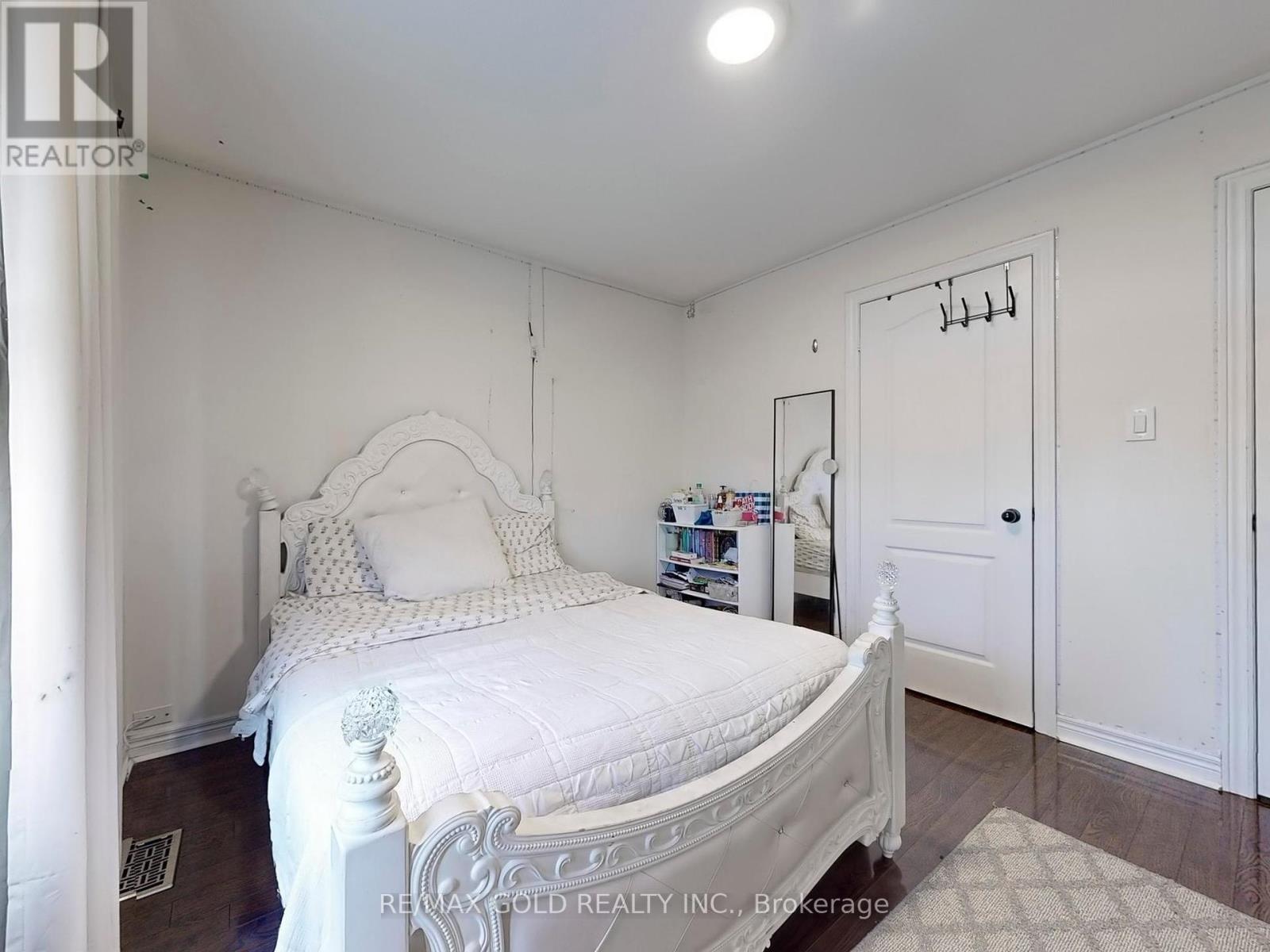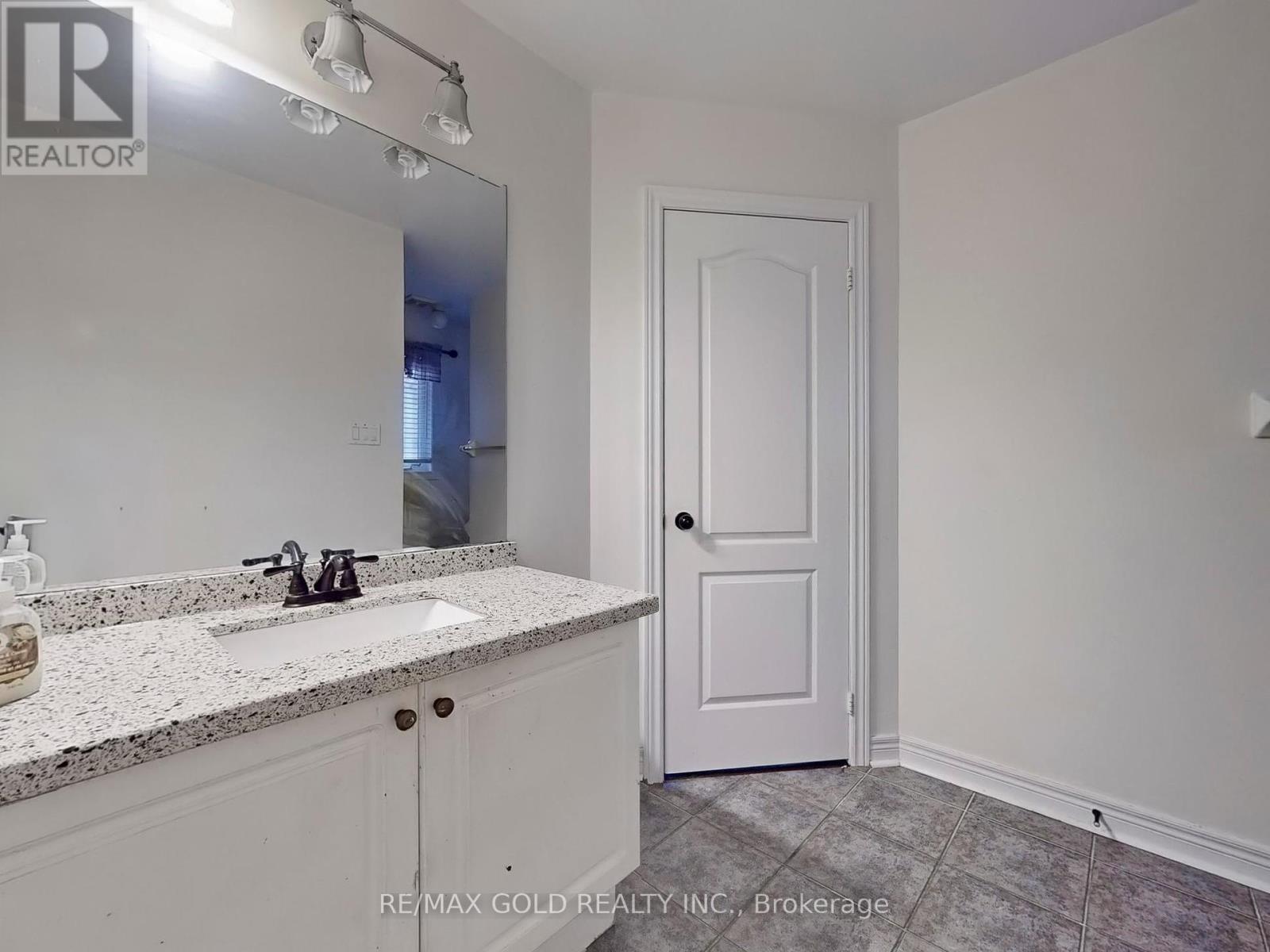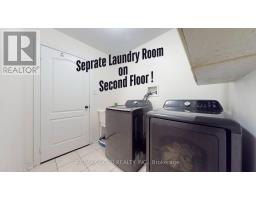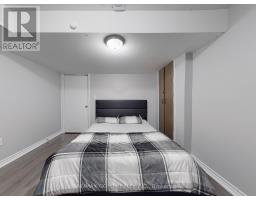455 Scott Boulevard Milton, Ontario L9T 0V1
$1,149,900
Elegant & Spacious 4+2 Bedroom Detached Home with In-Law/Nanny Suite! Featuring a professionally finished in-law/nanny suite with a separate entrance and private laundry, this home is perfect for extended families or additional rental income. The main level showcases gleaming hardwood floors, modern indoor & outdoor pot lights, and an airy open-concept design that seamlessly blends style and functionality. The kitchen is a standout with granite countertops, a stylish backsplash, stainless steel appliances, and a center island, plus a walkout to the patio perfect for entertaining. Retreat to the upper-level bathrooms, each enhanced with luxurious upgraded quartz countertops. With 4 bathrooms and 4+2 spacious bedrooms, this home provides the perfect combination of comfort and convenience. Don't miss this exceptional opportunity schedule your viewing today! (id:50886)
Property Details
| MLS® Number | W12061776 |
| Property Type | Single Family |
| Community Name | 1036 - SC Scott |
| Parking Space Total | 4 |
Building
| Bathroom Total | 4 |
| Bedrooms Above Ground | 4 |
| Bedrooms Below Ground | 2 |
| Bedrooms Total | 6 |
| Age | 6 To 15 Years |
| Basement Development | Finished |
| Basement Features | Apartment In Basement |
| Basement Type | N/a (finished) |
| Construction Style Attachment | Detached |
| Cooling Type | Central Air Conditioning |
| Exterior Finish | Brick |
| Fireplace Present | Yes |
| Flooring Type | Hardwood, Tile |
| Foundation Type | Brick |
| Half Bath Total | 1 |
| Heating Fuel | Natural Gas |
| Heating Type | Forced Air |
| Stories Total | 2 |
| Size Interior | 2,000 - 2,500 Ft2 |
| Type | House |
| Utility Water | Municipal Water |
Parking
| Garage |
Land
| Acreage | No |
| Sewer | Sanitary Sewer |
| Size Depth | 100 Ft ,7 In |
| Size Frontage | 29 Ft ,8 In |
| Size Irregular | 29.7 X 100.6 Ft |
| Size Total Text | 29.7 X 100.6 Ft |
Rooms
| Level | Type | Length | Width | Dimensions |
|---|---|---|---|---|
| Second Level | Primary Bedroom | 5.23 m | 4.31 m | 5.23 m x 4.31 m |
| Second Level | Bedroom 2 | 3.66 m | 3.34 m | 3.66 m x 3.34 m |
| Second Level | Bedroom 3 | 3.09 m | 3.48 m | 3.09 m x 3.48 m |
| Second Level | Bedroom 4 | 3.24 m | 3.05 m | 3.24 m x 3.05 m |
| Basement | Bedroom 5 | Measurements not available | ||
| Basement | Bedroom | Measurements not available | ||
| Basement | Kitchen | Measurements not available | ||
| Main Level | Other | 8.08 m | 3.66 m | 8.08 m x 3.66 m |
| Main Level | Other | 8.08 m | 3.66 m | 8.08 m x 3.66 m |
| Main Level | Kitchen | 3.39 m | 3.05 m | 3.39 m x 3.05 m |
| Main Level | Eating Area | 3.05 m | 2.74 m | 3.05 m x 2.74 m |
| Main Level | Family Room | 5.17 m | 3.16 m | 5.17 m x 3.16 m |
https://www.realtor.ca/real-estate/28120179/455-scott-boulevard-milton-sc-scott-1036-sc-scott
Contact Us
Contact us for more information
Gagan Bhalla
Broker
(416) 300-8467
www.realtormax.ca/
www.facebook.com/Realtormax.ca
twitter.com/Best_Realtors
www.linkedin.com/home?trk=nav_responsive_tab_home
2720 North Park Drive #201
Brampton, Ontario L6S 0E9
(905) 456-1010
(905) 673-8900


