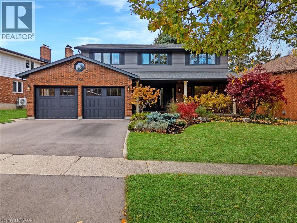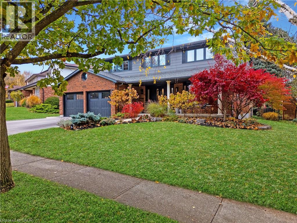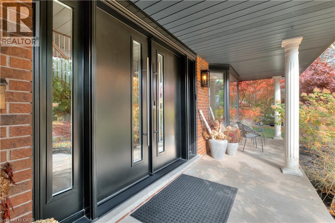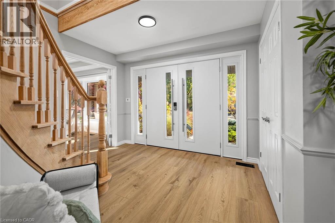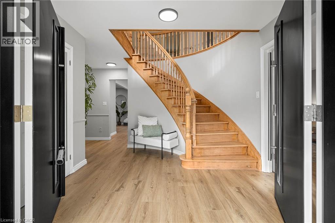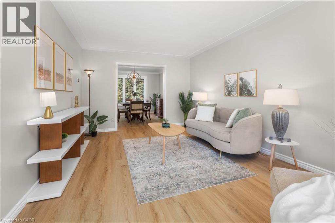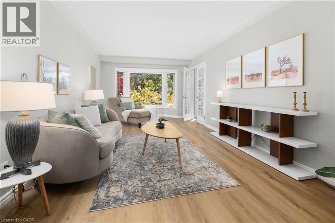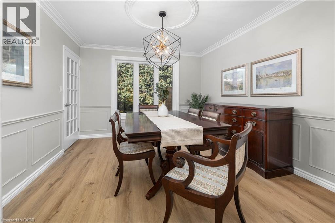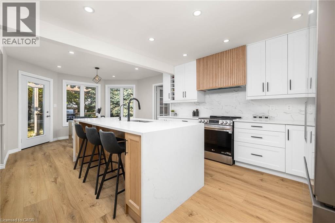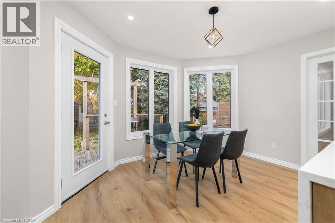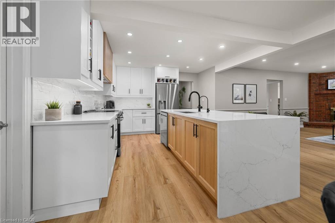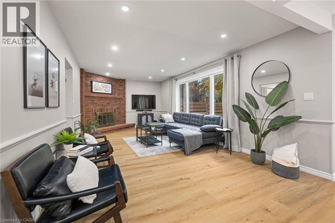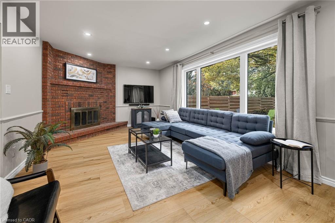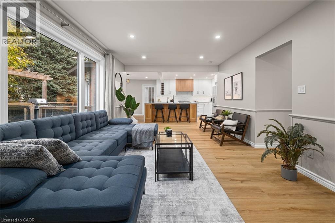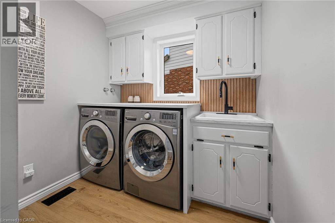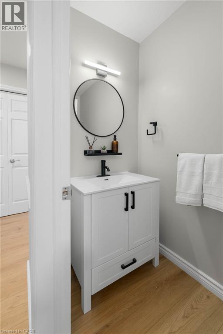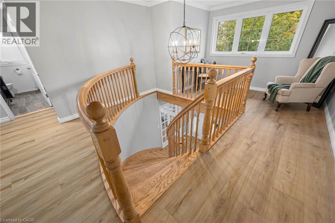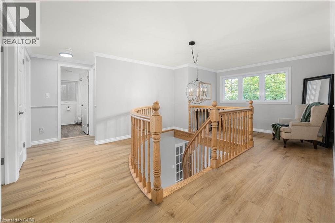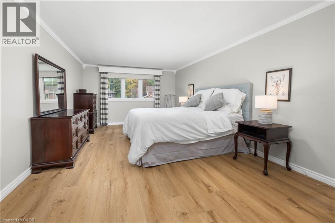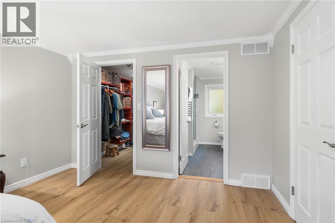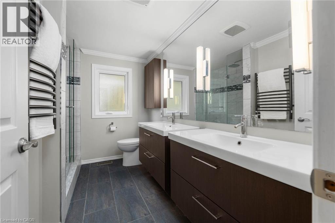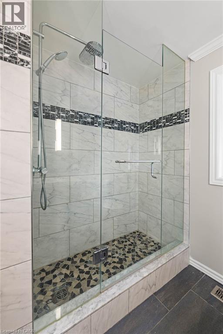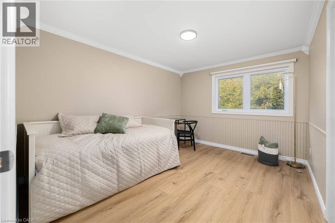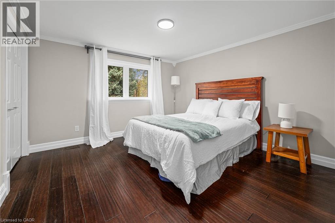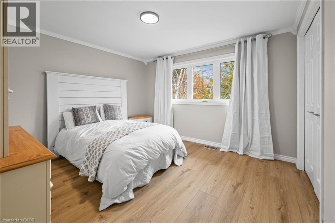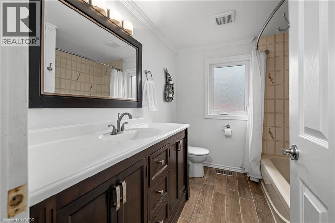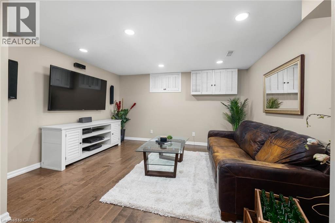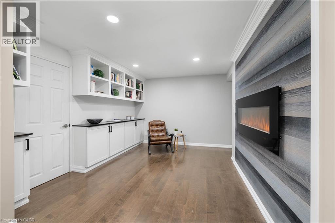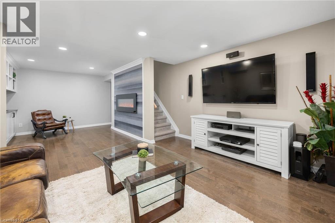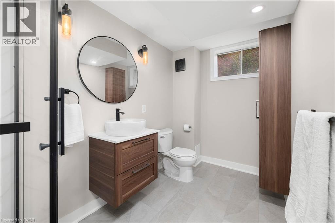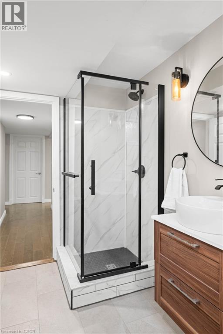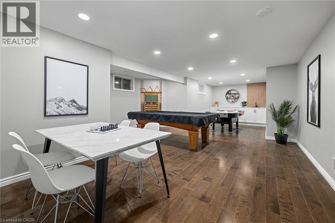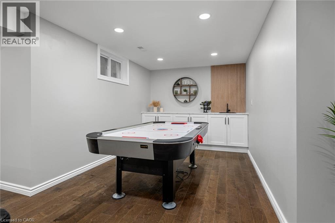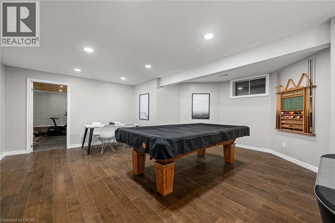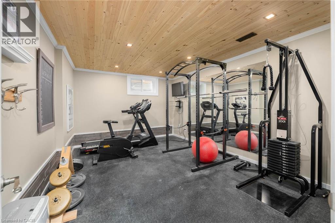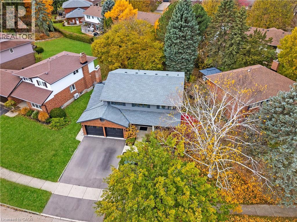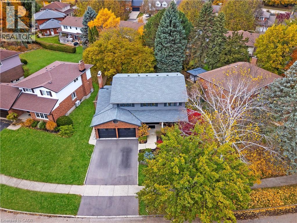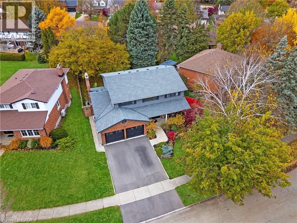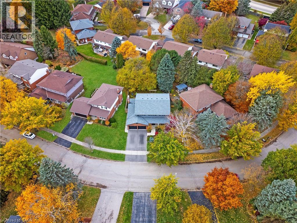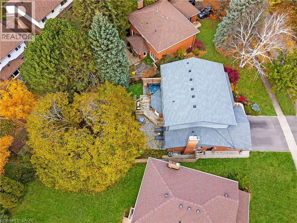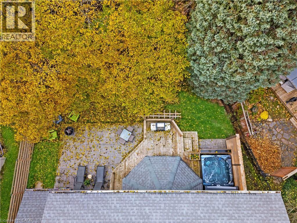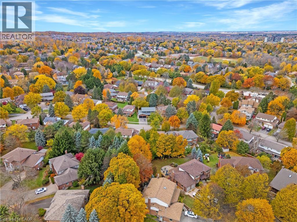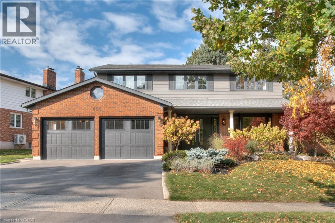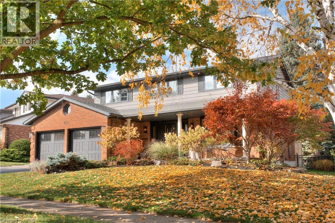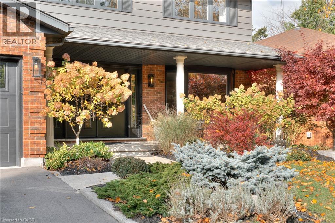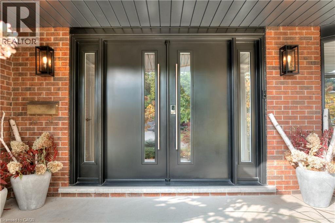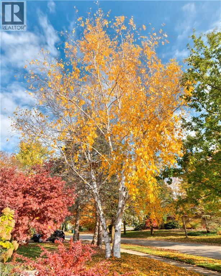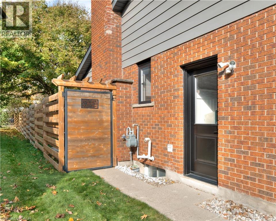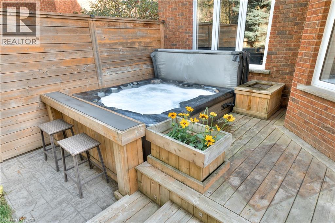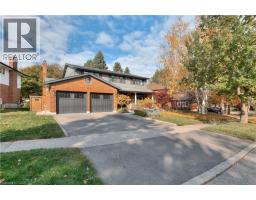455 Winchester Drive Waterloo, Ontario N2T 1H6
$1,349,900
Welcome to 455 Winchester Drive! A beautifully updated 4-bedroom home in Waterloo’s Beechwood West, offering nearly 2,500 sq. ft. of refined living plus a finished basement. With its mature lot, double garage, and stylish updates throughout, it’s the perfect blend of space, comfort, and sophistication. Check out our TOP 7 reasons why this home could be the one for you: #7: BEECHWOOD WEST: Located in one of Waterloo’s most desirable neighbourhoods, Beechwood West is known for its quiet streets, mature trees, and strong community atmosphere. You’re minutes from top-rated schools, scenic trails, community pool & tennis courts plus local parks. #6: CURB APPEAL & LOT: From the extended double driveway to the inviting covered porch, this home makes a beautiful first impression. #5: MAIN FLOOR LAYOUT: The bright, open main floor features luxury vinyl plank flooring and plenty of pot lights throughout. You’ll also find a cozy family room with a wood-burning fireplace and main-floor laundry. #4: STYLISH EAT-IN KITCHEN: The updated kitchen features quartz countertops, S/S appliances, under counter lighting and an elegant waterfall island. Just off the kitchen, enjoy a formal dining room while a bright dinette with a walkout to the deck provides effortless indoor-outdoor living. #3: FULLY-FENCED BACKYARD: Host summer BBQs on the deck, unwind in the hot tub, or enjoy a good book beneath mature trees. #2: BEDROOMS & BATHROOMS: The primary suite offers a walk-in closet with custom built-ins, and a private 5-piece ensuite with double sinks and dual shower heads. #1: FINISHED BASEMENT: The expansive, carpet-free basement adds impressive versatility, featuring two large rec rooms illuminated by abundant pot lights. One includes a stylish feature wall and fireplace, while the other boasts a sleek wet bar. A flexible bonus room makes an ideal home gym or office, and you’ll also find an oversized cold cellar plus an updated 3-piece bathroom with heated floors and a walk-in shower. (id:50886)
Property Details
| MLS® Number | 40785837 |
| Property Type | Single Family |
| Amenities Near By | Schools |
| Communication Type | High Speed Internet |
| Community Features | Quiet Area, Community Centre |
| Equipment Type | Water Heater |
| Features | Wet Bar, Paved Driveway, Sump Pump, Automatic Garage Door Opener, Private Yard |
| Parking Space Total | 4 |
| Pool Type | Pool |
| Rental Equipment Type | Water Heater |
| Structure | Shed, Porch |
Building
| Bathroom Total | 4 |
| Bedrooms Above Ground | 4 |
| Bedrooms Total | 4 |
| Appliances | Central Vacuum, Dishwasher, Dryer, Refrigerator, Stove, Water Softener, Wet Bar, Washer, Hood Fan, Garage Door Opener, Hot Tub |
| Architectural Style | 2 Level |
| Basement Development | Finished |
| Basement Type | Full (finished) |
| Constructed Date | 1983 |
| Construction Style Attachment | Detached |
| Cooling Type | Central Air Conditioning |
| Exterior Finish | Aluminum Siding |
| Fire Protection | Smoke Detectors |
| Foundation Type | Poured Concrete |
| Half Bath Total | 1 |
| Heating Fuel | Natural Gas |
| Heating Type | Forced Air |
| Stories Total | 2 |
| Size Interior | 3,809 Ft2 |
| Type | House |
| Utility Water | Municipal Water |
Parking
| Attached Garage |
Land
| Acreage | No |
| Land Amenities | Schools |
| Sewer | Municipal Sewage System |
| Size Depth | 138 Ft |
| Size Frontage | 86 Ft |
| Size Total Text | Under 1/2 Acre |
| Zoning Description | R-1 |
Rooms
| Level | Type | Length | Width | Dimensions |
|---|---|---|---|---|
| Second Level | Other | 6'9'' x 10'1'' | ||
| Second Level | Primary Bedroom | 12'0'' x 20'9'' | ||
| Second Level | Loft | 10'3'' x 5'9'' | ||
| Second Level | Bedroom | 11'9'' x 13'7'' | ||
| Second Level | Bedroom | 9'11'' x 12'2'' | ||
| Second Level | Bedroom | 12'2'' x 12'2'' | ||
| Second Level | 5pc Bathroom | 7'4'' x 9'11'' | ||
| Second Level | 4pc Bathroom | 8'4'' x 7'2'' | ||
| Basement | Utility Room | 20'6'' x 6'7'' | ||
| Basement | Recreation Room | 29'0'' x 18'5'' | ||
| Basement | Recreation Room | 23'5'' x 13'6'' | ||
| Basement | Gym | 15'2'' x 11'5'' | ||
| Basement | Cold Room | 23'7'' x 5'3'' | ||
| Basement | 3pc Bathroom | 11'1'' x 5'11'' | ||
| Main Level | Living Room | 11'4'' x 19'8'' | ||
| Main Level | Laundry Room | 8'8'' x 7'4'' | ||
| Main Level | Kitchen | 12'4'' x 16'1'' | ||
| Main Level | Foyer | 10'5'' x 10'6'' | ||
| Main Level | Family Room | 21'3'' x 12'0'' | ||
| Main Level | Dining Room | 11'4'' x 12'0'' | ||
| Main Level | Breakfast | 12'4'' x 7'0'' | ||
| Main Level | 2pc Bathroom | 7'0'' x 3'6'' |
Utilities
| Cable | Available |
| Electricity | Available |
| Natural Gas | Available |
| Telephone | Available |
https://www.realtor.ca/real-estate/29090589/455-winchester-drive-waterloo
Contact Us
Contact us for more information
Peter Kostecki
Broker
83 Erb Street W, Suite B
Waterloo, Ontario N2L 6C2
(519) 885-0200
www.remaxtwincity.com/

