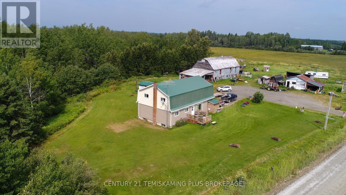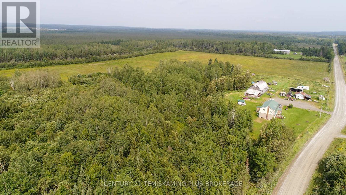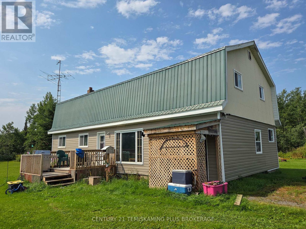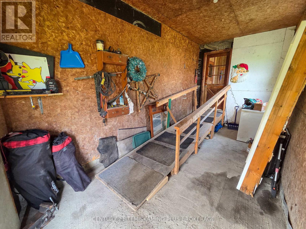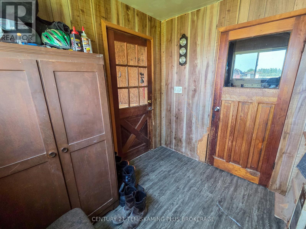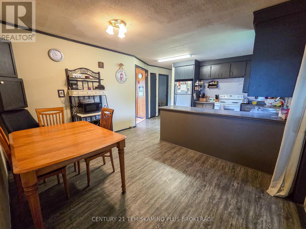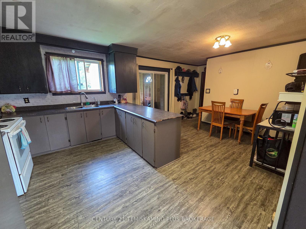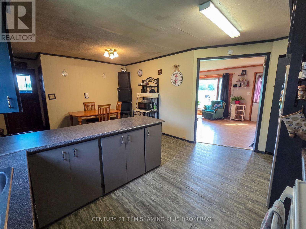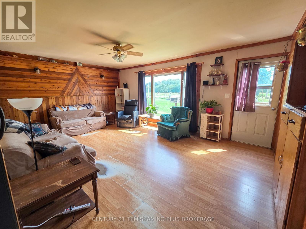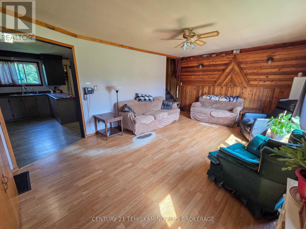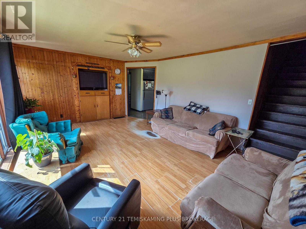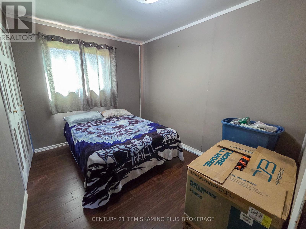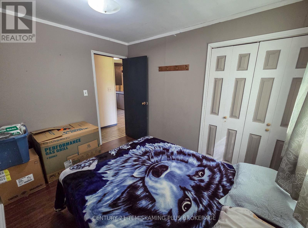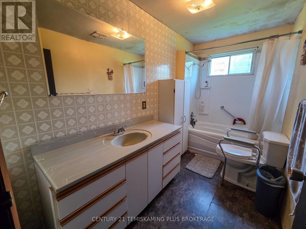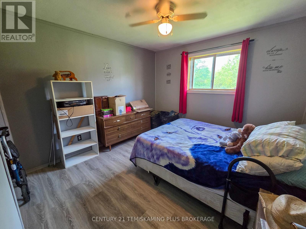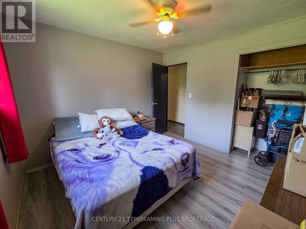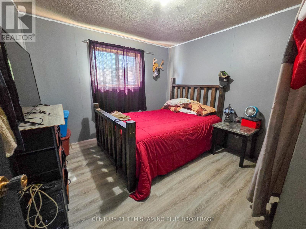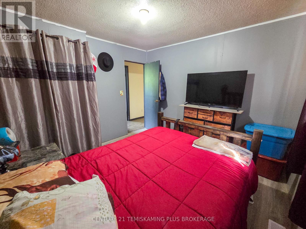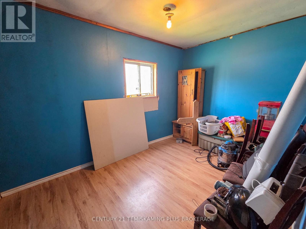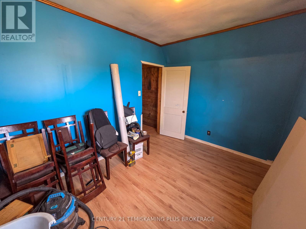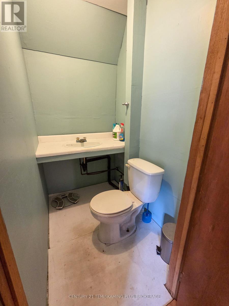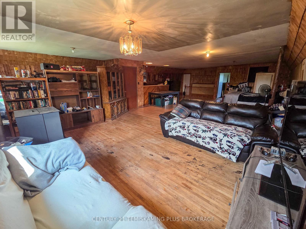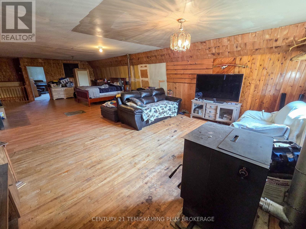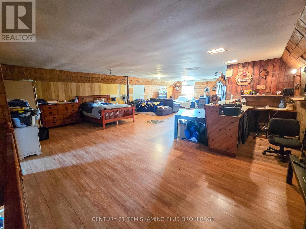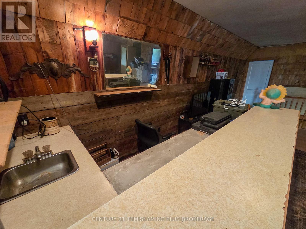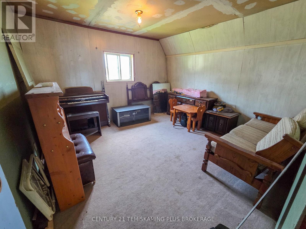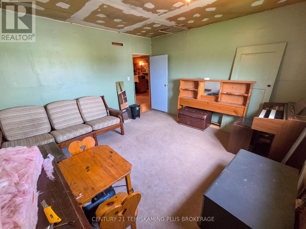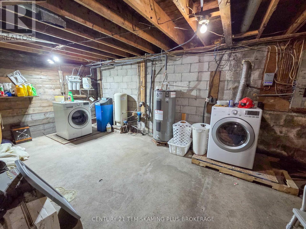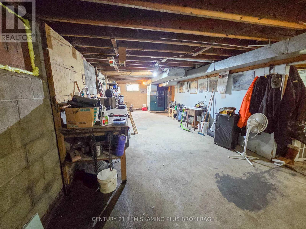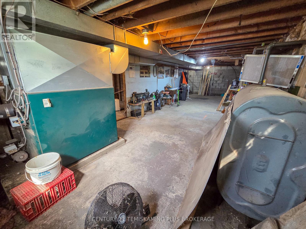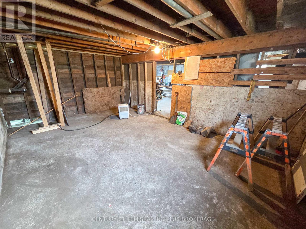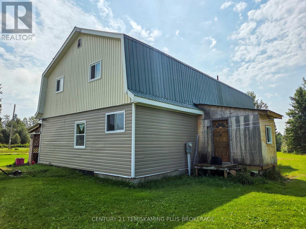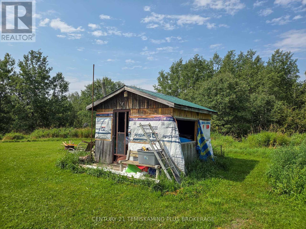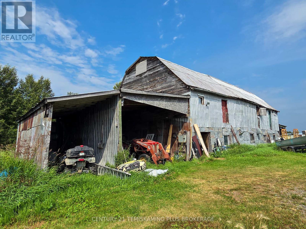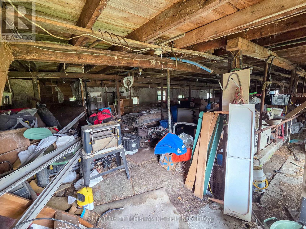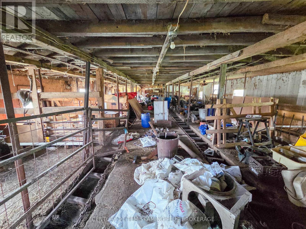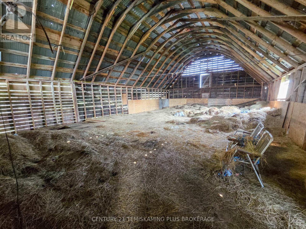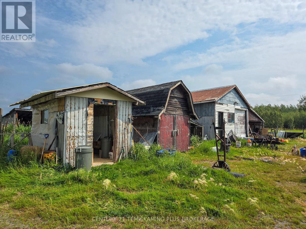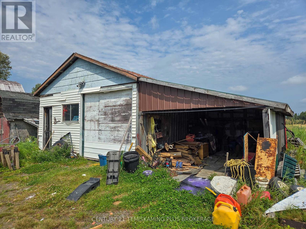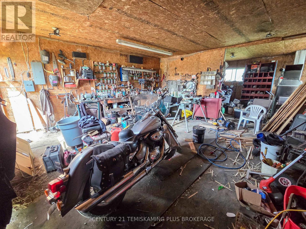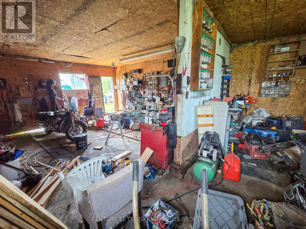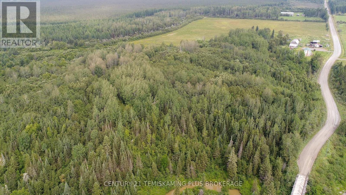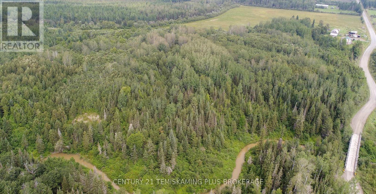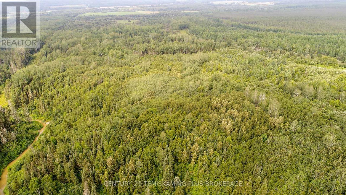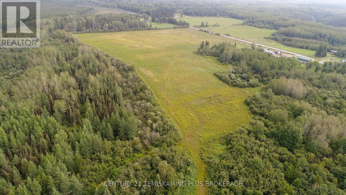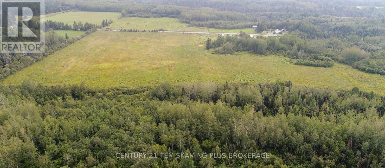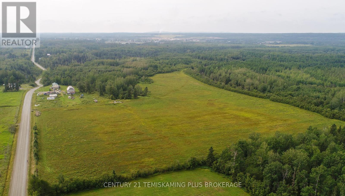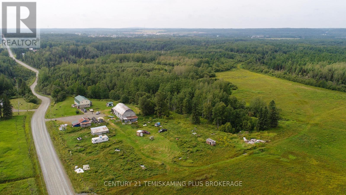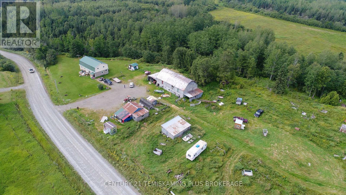455054 First Street Englehart, Ontario P0J 1H0
$529,900
Discover the incredible potential of this 150-acre parcel of unorganized land, ideally located just outside the Town of Englehart. With a mix of cleared, workable farmland, frontage along Crocodile Creek, and a spacious home accompanied by multiple outbuildings, this property offers a rare opportunity for farming, recreation, or future development. The main residence is a substantial 5-bedroom, 1.5-bathroom home featuring updated vinyl siding and a durable steel roof. Inside, you'll find a large, welcoming entryway with ample storage, leading into an open kitchen with dining area. The expansive living room is filled with natural light, creating an ideal space for family living or entertaining. The main floor also includes three generously sized bedrooms and a full 3-piece bathroom. Upstairs, a spacious bonus room with a pellet stove and built-in bar offers a perfect setting for gatherings and relaxation. Two additional bedrooms and a convenient half bath complete the upper level. The unfinished basement provides a laundry area, workshop space, and abundant storage potential. Outside, the property is equally impressive. You'll find a large barn with multiple lean-tos for equipment and storage, a single-car garage, and several additional sheds to support a variety of uses. Whether you're looking for a hobby farm, a rural retreat, or a property with space to grow, this one-of-a-kind offering must be seen to be fully appreciated. (id:50886)
Property Details
| MLS® Number | T12337441 |
| Property Type | Agriculture |
| Community Name | Central Timiskaming |
| Easement | Unknown, None |
| Farm Type | Farm |
| Parking Space Total | 21 |
| Water Front Type | Waterfront |
Building
| Bathroom Total | 2 |
| Bedrooms Above Ground | 5 |
| Bedrooms Total | 5 |
| Amenities | Fireplace(s) |
| Appliances | Water Heater, Stove, Window Coverings, Refrigerator |
| Basement Development | Unfinished |
| Basement Type | Full (unfinished) |
| Exterior Finish | Vinyl Siding |
| Fireplace Present | Yes |
| Foundation Type | Concrete |
| Half Bath Total | 1 |
| Heating Fuel | Oil |
| Heating Type | Forced Air |
| Stories Total | 2 |
| Size Interior | 2,000 - 2,500 Ft2 |
| Utility Water | Drilled Well |
Parking
| Detached Garage | |
| Garage |
Land
| Access Type | Year-round Access |
| Acreage | Yes |
| Size Depth | 2600 Ft |
| Size Frontage | 1800 Ft |
| Size Irregular | 1800 X 2600 Ft |
| Size Total Text | 1800 X 2600 Ft|100+ Acres |
| Zoning Description | Unorganized |
Rooms
| Level | Type | Length | Width | Dimensions |
|---|---|---|---|---|
| Second Level | Bedroom 4 | 2.563 m | 3.666 m | 2.563 m x 3.666 m |
| Second Level | Bedroom 5 | 3.763 m | 3.744 m | 3.763 m x 3.744 m |
| Second Level | Bathroom | 1.664 m | 1.203 m | 1.664 m x 1.203 m |
| Second Level | Recreational, Games Room | 10.97 m | 7.598 m | 10.97 m x 7.598 m |
| Basement | Laundry Room | 3.721 m | 6.283 m | 3.721 m x 6.283 m |
| Basement | Other | 3.77 m | 5.61 m | 3.77 m x 5.61 m |
| Basement | Utility Room | 11.922 m | 3.748 m | 11.922 m x 3.748 m |
| Main Level | Kitchen | 5.671 m | 3.814 m | 5.671 m x 3.814 m |
| Main Level | Living Room | 5.614 m | 3.957 m | 5.614 m x 3.957 m |
| Main Level | Bedroom | 3.316 m | 2.547 m | 3.316 m x 2.547 m |
| Main Level | Bedroom 2 | 3.321 m | 3.29 m | 3.321 m x 3.29 m |
| Main Level | Bedroom 3 | 3.328 m | 3.193 m | 3.328 m x 3.193 m |
| Main Level | Bathroom | 3.338 m | 1.712 m | 3.338 m x 1.712 m |
Utilities
| Electricity | Installed |
Contact Us
Contact us for more information
Jaime Roach
Salesperson
19 Paget St. S.
New Liskeard, Ontario P0J 1P0
(705) 647-8148

