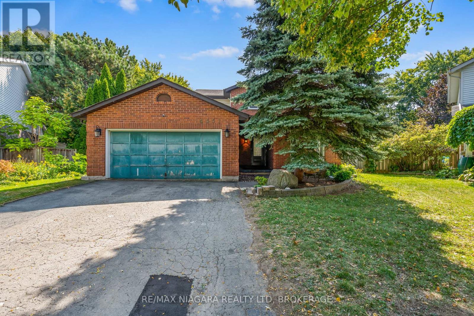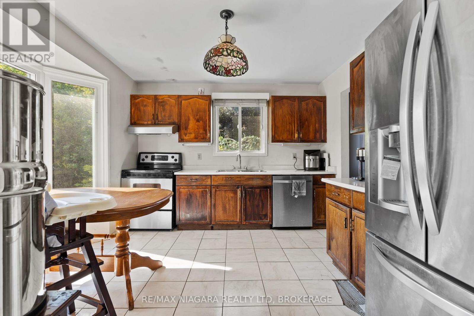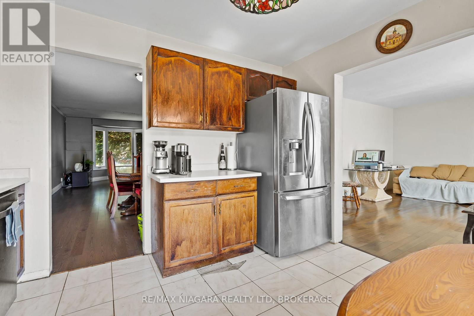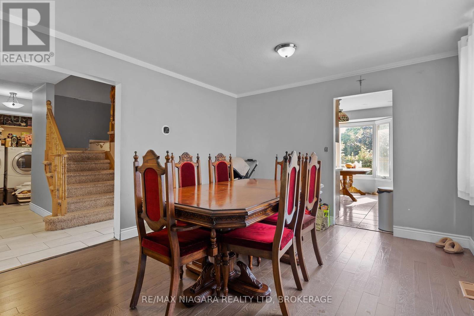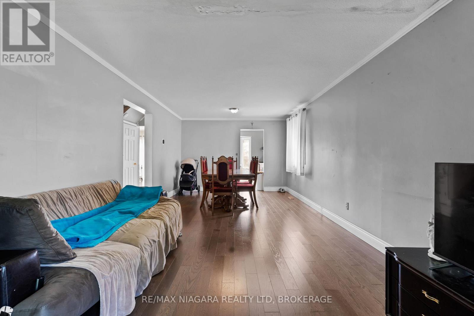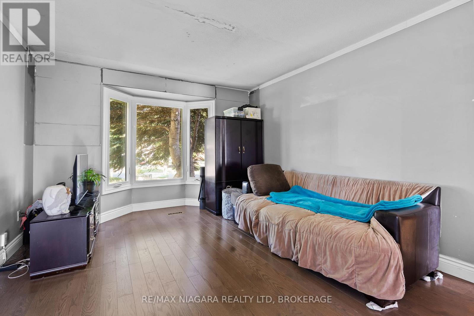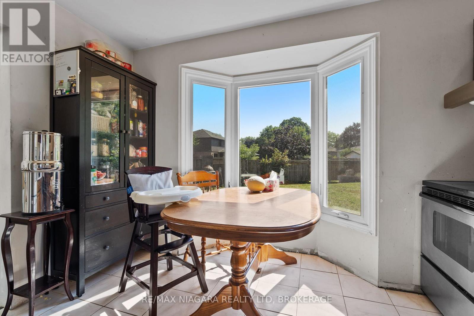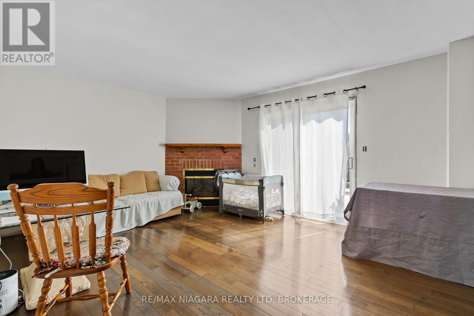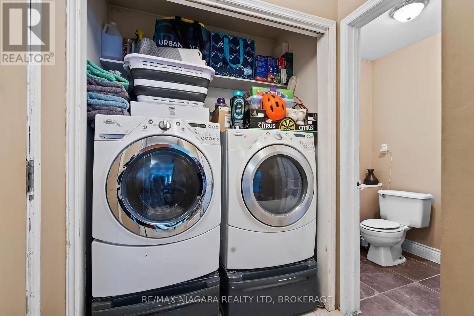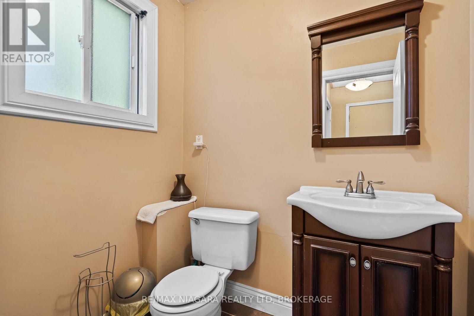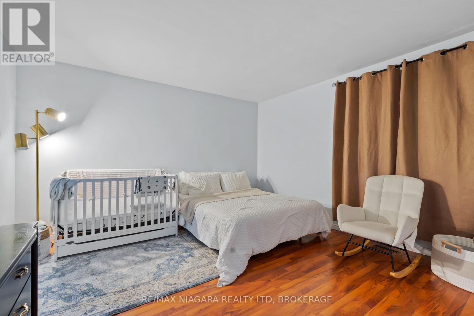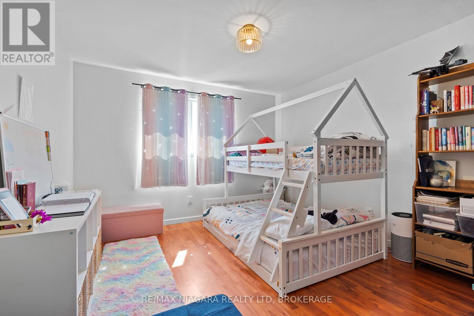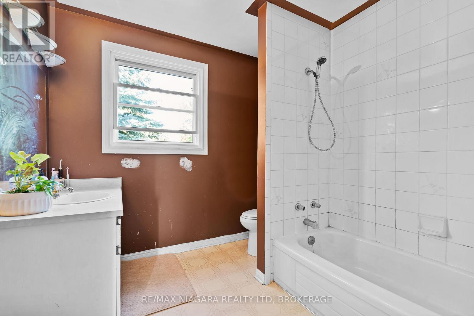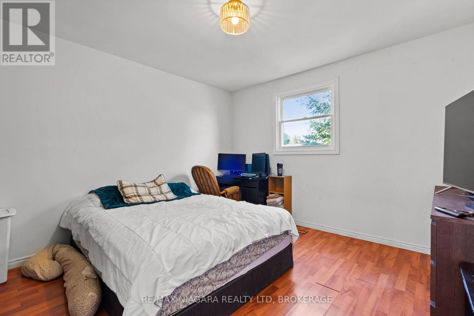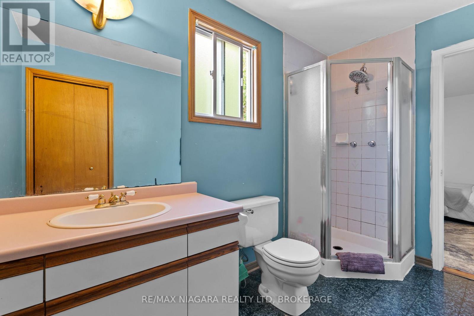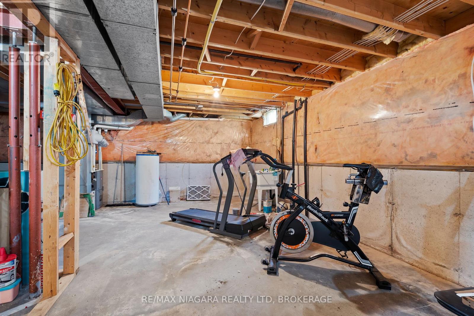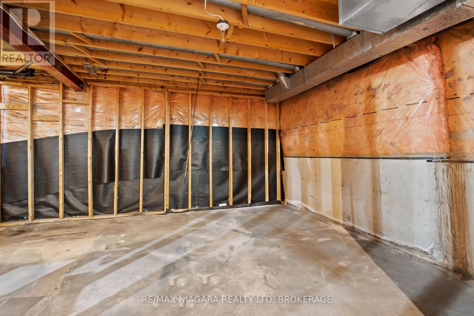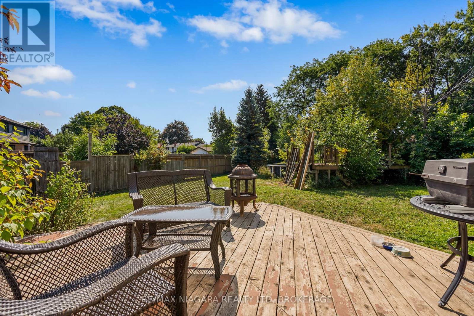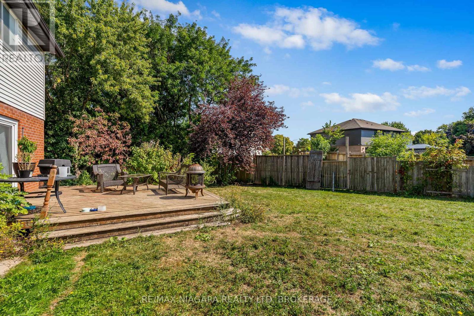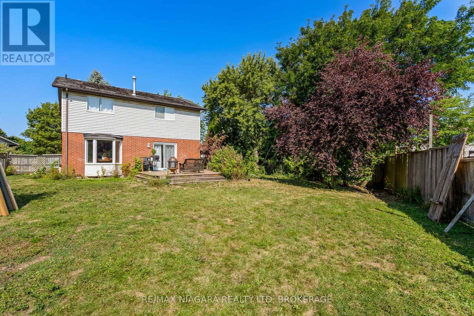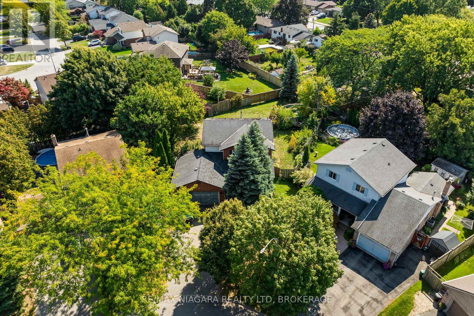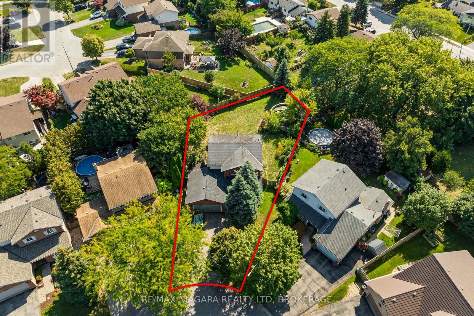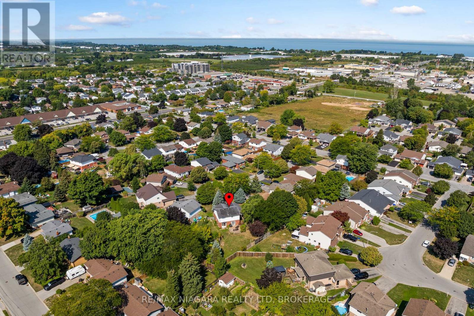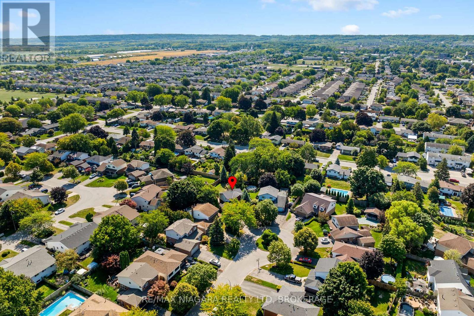4551 Vintage Court Lincoln, Ontario L3J 0C6
$699,900
Welcome to 4551 Vintage Court, a beautiful two-story home located in a quiet cul-de-sac on a big fenced lot (38x137) in one of Lincolns most desirable neighbourhoods. The main level features a tiled entryway leading to a spacious living and dining area with engineered hardwood flooring, a convenient main floor laundry setup, inside access to a double car garage, and a two-piece powder room. At the back of the home, an additional living room with a cozy gas fireplace flows seamlessly into the kitchen, with sliding doors opening to a large pie-shaped, fully fenced backyard with deck, an ideal space for entertaining or family enjoyment. Upstairs offers three generously sized bedrooms, a four-piece bathroom, and a primary suite complete with a large walk-in closet and private three-piece ensuite. The lower level remains unfinished but boasts excellent ceiling height, providing a blank canvas for future customization. While several aspects of the home are awaiting completion, this presents a unique opportunity for buyers to add their own finishing touches and create lasting value in a prime location. This property combines size, layout, and potential, making it an exceptional chance to own in this quiet crescent. ** This is a linked property.** (id:50886)
Property Details
| MLS® Number | X12403498 |
| Property Type | Single Family |
| Community Name | 982 - Beamsville |
| Amenities Near By | Schools, Park |
| Equipment Type | Air Conditioner, Water Heater, Furnace |
| Features | Sump Pump |
| Parking Space Total | 6 |
| Rental Equipment Type | Air Conditioner, Water Heater, Furnace |
Building
| Bathroom Total | 3 |
| Bedrooms Above Ground | 3 |
| Bedrooms Total | 3 |
| Age | 31 To 50 Years |
| Amenities | Fireplace(s) |
| Appliances | Water Heater, Dishwasher, Stove, Window Coverings |
| Basement Development | Unfinished |
| Basement Type | N/a (unfinished) |
| Construction Style Attachment | Detached |
| Cooling Type | Central Air Conditioning |
| Exterior Finish | Brick, Vinyl Siding |
| Fireplace Present | Yes |
| Foundation Type | Concrete |
| Half Bath Total | 1 |
| Heating Fuel | Natural Gas |
| Heating Type | Forced Air |
| Stories Total | 2 |
| Size Interior | 1,500 - 2,000 Ft2 |
| Type | House |
| Utility Water | Municipal Water |
Parking
| Attached Garage | |
| Garage |
Land
| Acreage | No |
| Fence Type | Fenced Yard |
| Land Amenities | Schools, Park |
| Sewer | Sanitary Sewer |
| Size Depth | 137 Ft ,9 In |
| Size Frontage | 38 Ft ,7 In |
| Size Irregular | 38.6 X 137.8 Ft |
| Size Total Text | 38.6 X 137.8 Ft |
| Zoning Description | R2-3 |
Rooms
| Level | Type | Length | Width | Dimensions |
|---|---|---|---|---|
| Main Level | Living Room | 3.99 m | 3.53 m | 3.99 m x 3.53 m |
| Main Level | Dining Room | 2.59 m | 3.53 m | 2.59 m x 3.53 m |
| Main Level | Family Room | 3.38 m | 3.33 m | 3.38 m x 3.33 m |
| Main Level | Bathroom | Measurements not available | ||
| Main Level | Laundry Room | Measurements not available | ||
| Upper Level | Primary Bedroom | 5.18 m | 4.06 m | 5.18 m x 4.06 m |
| Upper Level | Bedroom 2 | 4.01 m | 3.51 m | 4.01 m x 3.51 m |
| Upper Level | Bedroom 3 | 4.01 m | 3.51 m | 4.01 m x 3.51 m |
| Upper Level | Bathroom | Measurements not available | ||
| Upper Level | Bathroom | Measurements not available |
https://www.realtor.ca/real-estate/28862453/4551-vintage-court-lincoln-beamsville-982-beamsville
Contact Us
Contact us for more information
David Sebastian
Salesperson
5627 Main St
Niagara Falls, Ontario L2G 5Z3
(905) 356-9600
(905) 374-0241
www.remaxniagara.ca/
Matthew Morocco
Salesperson
5627 Main St
Niagara Falls, Ontario L2G 5Z3
(905) 356-9600
(905) 374-0241
www.remaxniagara.ca/

