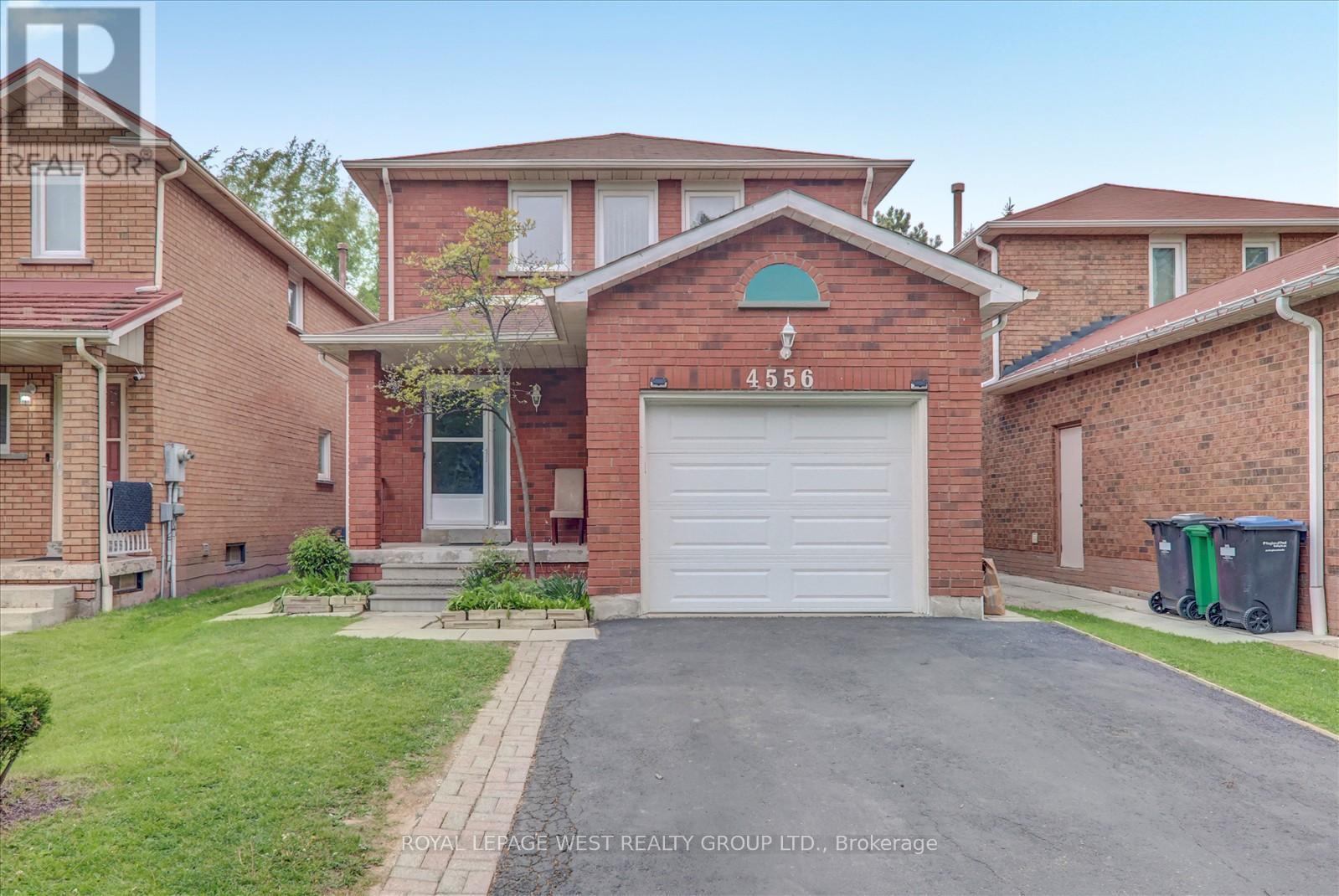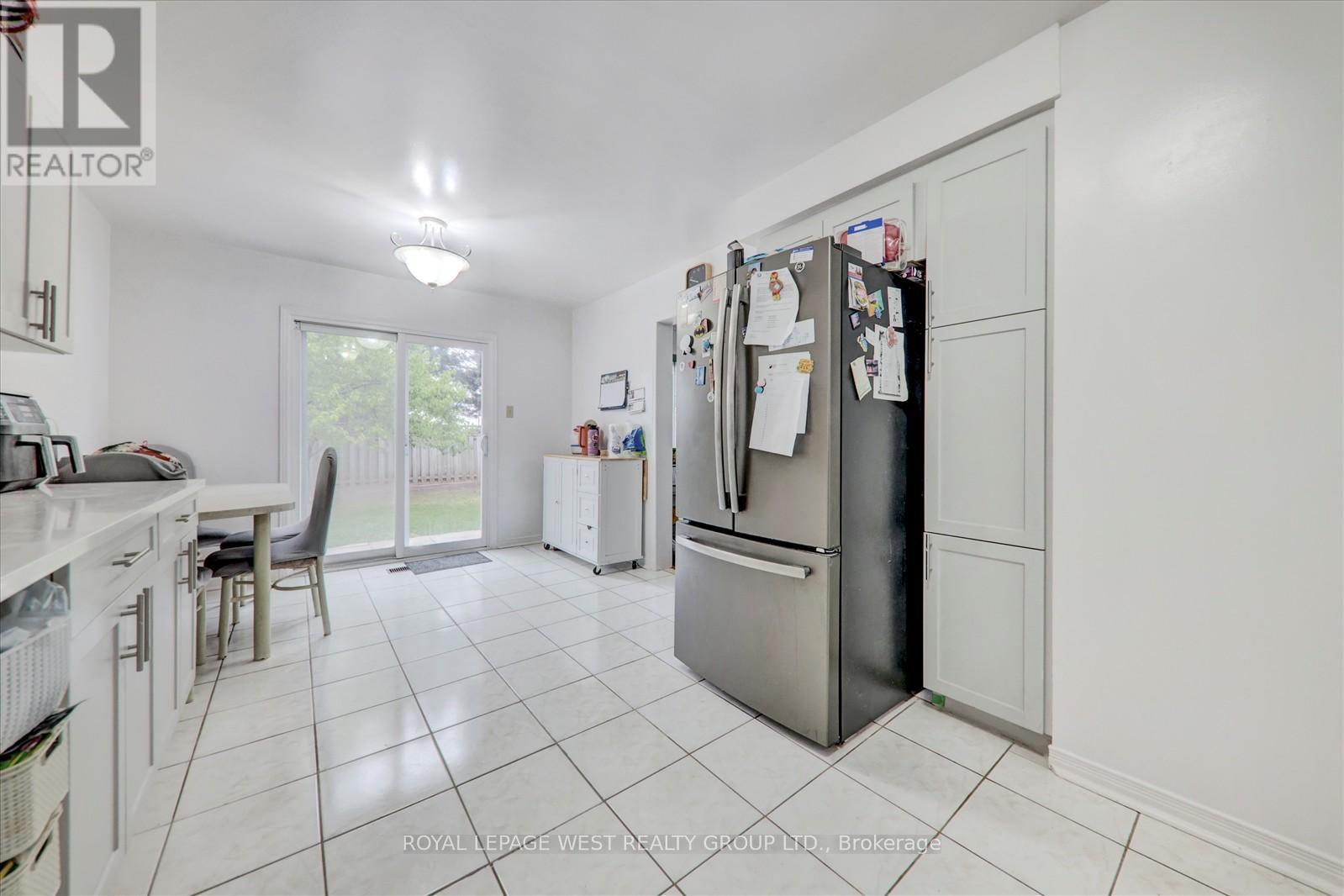4556 Metcalfe Avenue Mississauga, Ontario L5M 4L5
$1,248,000
Presenting a rare opportunity to own a meticulously maintained 4-bedroom, two-storey home offering approximately 1,856 sq.ft. of living space, ideally located in the highly sought-after Central Erin Mills neighbourhood. This charming residence has been lovingly cared for by the original owner for 38 years and is just a short walk to Credit Valley Hospital, Erin Mills Town Centre, and a wide array of amenities including shops, grocery stores, banks, restaurants, and Tim Hortons. Conveniently situated only 5 minutes from Highway 403, this home offers both comfort and accessibility. The updated eat-in kitchen features ample cabinetry and a walk-out through sliding glass doors to a spacious, fully fenced backyard perfect for family barbecues and summer entertaining. The front foyer, hallway, and kitchen are finished with ceramic tile flooring, while a powder room is conveniently located on the main level. A large combined living and dining area is brightened by large windows, and the cozy family room boasts a fireplace with views of the backyard. Upstairs, the generously sized primary bedroom includes a walk-in closet and a private 4-piece ensuite bathroom. The finished basement offers a large recreation room, a 3-piece bathroom, a laundry area, and an additional storage room that could be easily converted into a fifth bedroom .Don't miss this exceptional opportunity to live in one of Mississauga's most desirable communities! (id:50886)
Property Details
| MLS® Number | W12173451 |
| Property Type | Single Family |
| Community Name | Central Erin Mills |
| Parking Space Total | 3 |
Building
| Bathroom Total | 4 |
| Bedrooms Above Ground | 4 |
| Bedrooms Total | 4 |
| Appliances | Water Heater, Dryer, Stove, Washer, Window Coverings, Refrigerator |
| Basement Development | Finished |
| Basement Type | N/a (finished) |
| Construction Style Attachment | Detached |
| Cooling Type | Central Air Conditioning |
| Exterior Finish | Brick |
| Fireplace Present | Yes |
| Flooring Type | Laminate, Ceramic |
| Foundation Type | Concrete |
| Half Bath Total | 1 |
| Heating Fuel | Natural Gas |
| Heating Type | Forced Air |
| Stories Total | 2 |
| Size Interior | 1,500 - 2,000 Ft2 |
| Type | House |
| Utility Water | Municipal Water |
Parking
| Attached Garage | |
| Garage |
Land
| Acreage | No |
| Sewer | Sanitary Sewer |
| Size Depth | 118 Ft ,1 In |
| Size Frontage | 32 Ft |
| Size Irregular | 32 X 118.1 Ft |
| Size Total Text | 32 X 118.1 Ft |
Rooms
| Level | Type | Length | Width | Dimensions |
|---|---|---|---|---|
| Second Level | Primary Bedroom | 5.64 m | 3.35 m | 5.64 m x 3.35 m |
| Second Level | Bedroom 3 | 4.14 m | 3.15 m | 4.14 m x 3.15 m |
| Second Level | Bedroom 4 | 3.1 m | 2.67 m | 3.1 m x 2.67 m |
| Basement | Utility Room | 5.84 m | 2.11 m | 5.84 m x 2.11 m |
| Basement | Recreational, Games Room | 9.83 m | 6.35 m | 9.83 m x 6.35 m |
| Basement | Other | 3.4 m | 2.36 m | 3.4 m x 2.36 m |
| Ground Level | Living Room | 3.68 m | 3.56 m | 3.68 m x 3.56 m |
| Ground Level | Dining Room | 3.35 m | 2.46 m | 3.35 m x 2.46 m |
| Ground Level | Family Room | 4.14 m | 2.97 m | 4.14 m x 2.97 m |
| Ground Level | Kitchen | 3.89 m | 3.28 m | 3.89 m x 3.28 m |
| Ground Level | Eating Area | 3.89 m | 3.28 m | 3.89 m x 3.28 m |
Contact Us
Contact us for more information
John Anter
Broker
5040 Dundas Street West
Toronto, Ontario M9A 1B8
(416) 233-6276
(416) 233-8923







































































