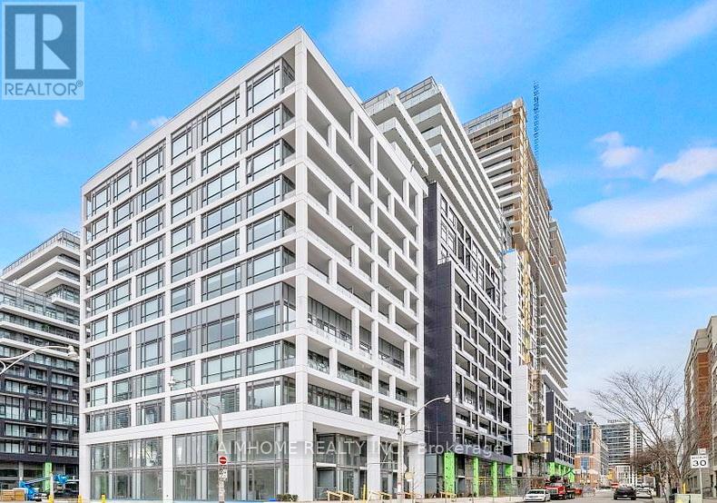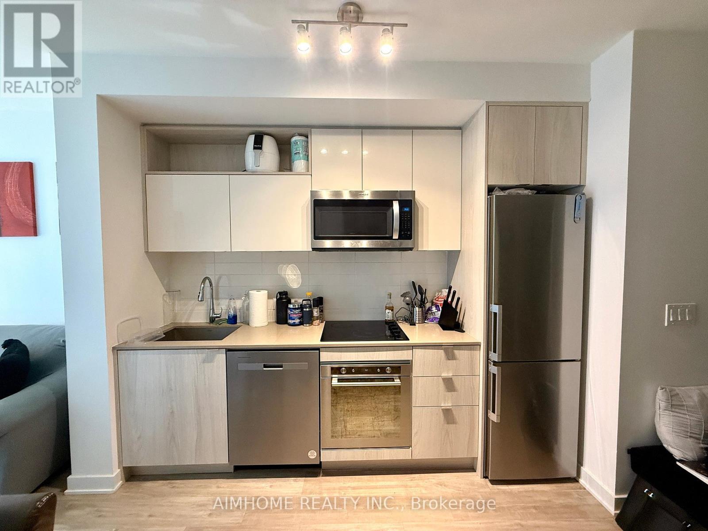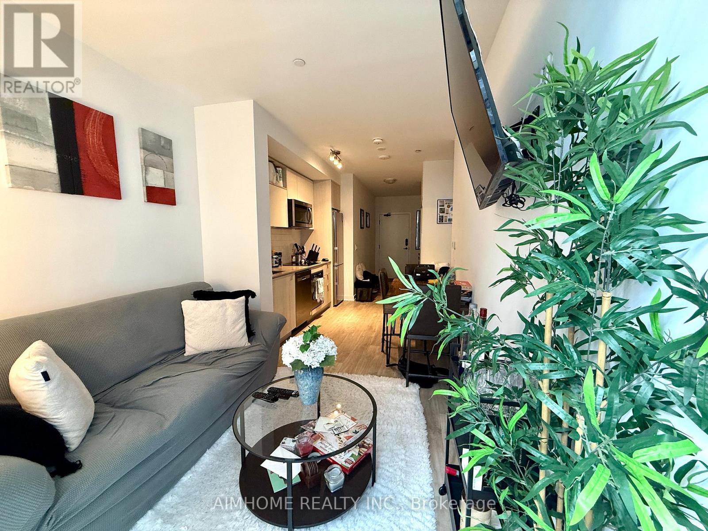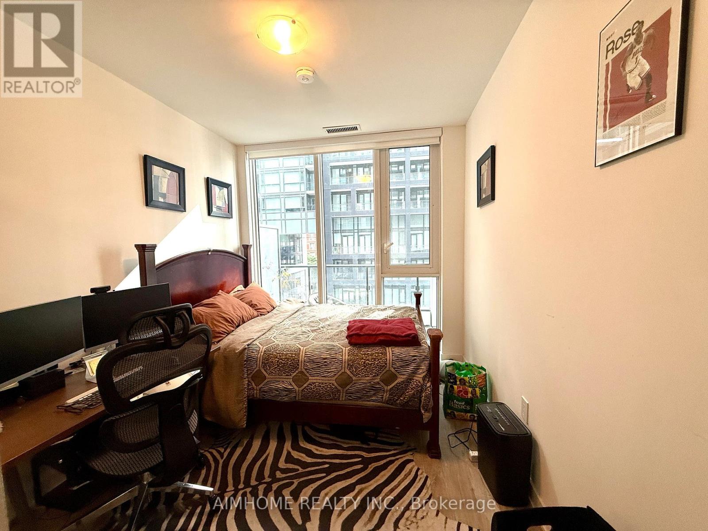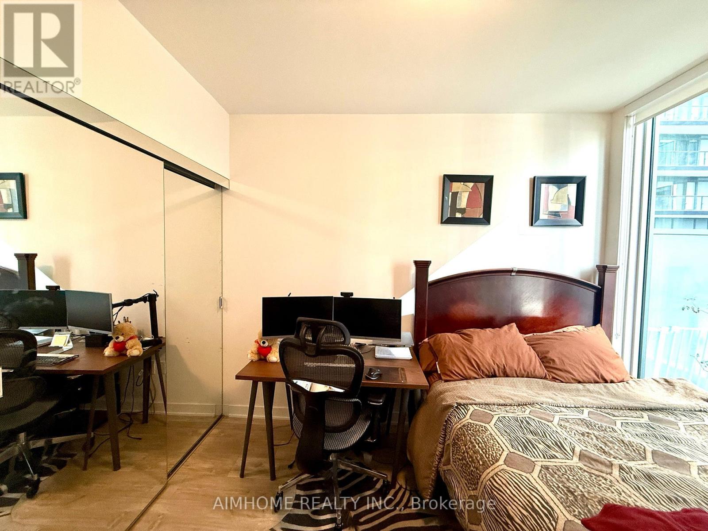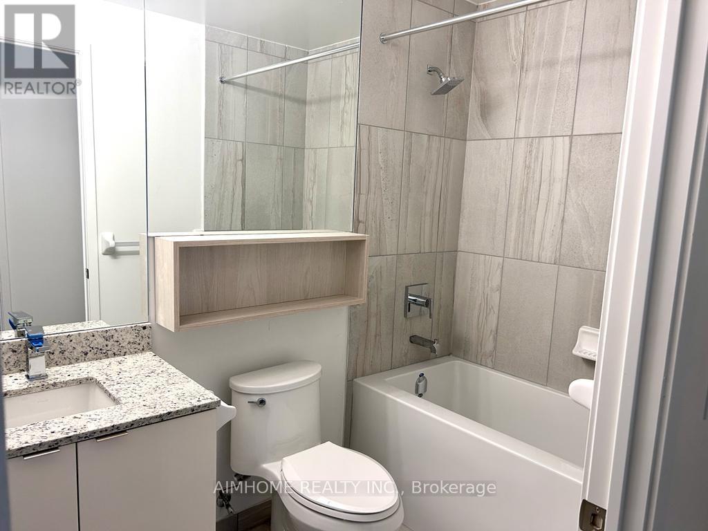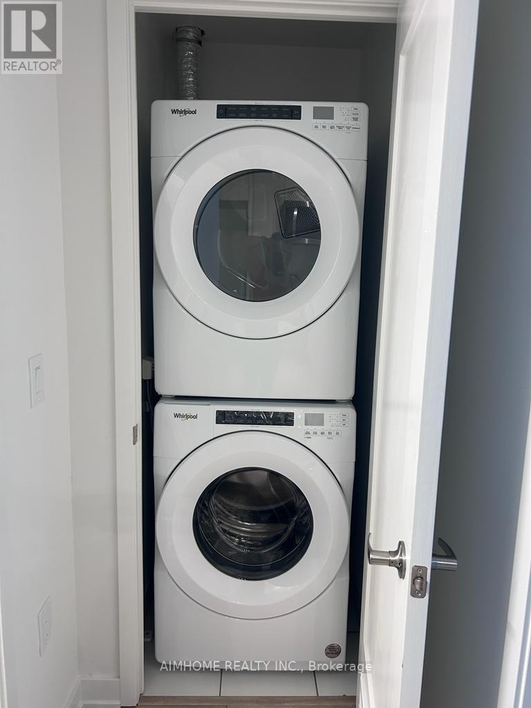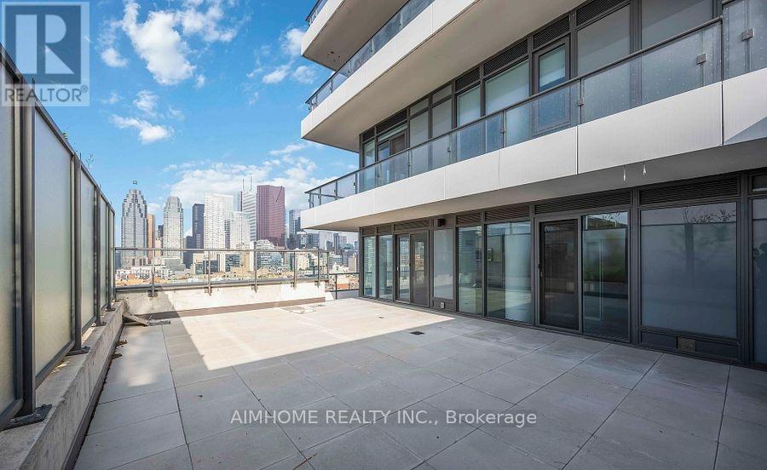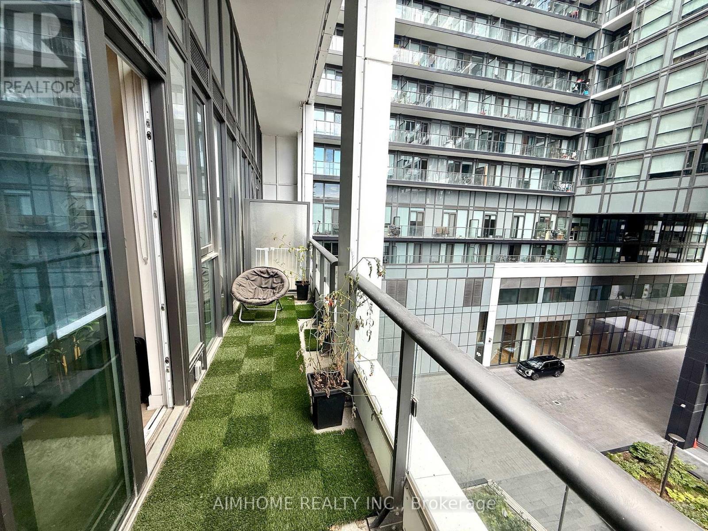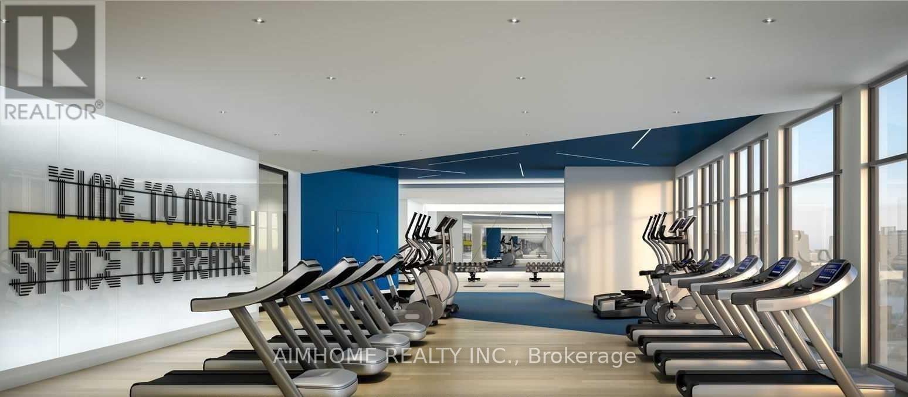456 - 121 Lower Sherbourne Street Toronto, Ontario M5A 0W8
1 Bedroom
1 Bathroom
500 - 599 ft2
Outdoor Pool
Central Air Conditioning
Forced Air
$2,400 MonthlyMaintenance,
$275 Monthly
Maintenance,
$275 MonthlyBest Location in downtown Toronto ,Front St & Lower Sherbourne - One bedroom unit with underground parking And storage locker facing green middle area and far from noisy street. Building amenities are Gym, Yoga Studio, Party Room ,Infinity-edge Pool, Rooftop Cabanas, Outdoor Bbq Area, Games Room. West Exposure. Underground Parking is Included. 2 Minutes walk to new No-Frills and Parks (id:50886)
Property Details
| MLS® Number | C12379204 |
| Property Type | Single Family |
| Community Name | Waterfront Communities C8 |
| Amenities Near By | Park, Place Of Worship, Public Transit, Schools |
| Community Features | Pet Restrictions |
| Features | Balcony |
| Parking Space Total | 1 |
| Pool Type | Outdoor Pool |
Building
| Bathroom Total | 1 |
| Bedrooms Above Ground | 1 |
| Bedrooms Total | 1 |
| Age | 0 To 5 Years |
| Amenities | Security/concierge, Recreation Centre, Exercise Centre, Party Room, Storage - Locker |
| Cooling Type | Central Air Conditioning |
| Exterior Finish | Concrete |
| Flooring Type | Laminate |
| Heating Fuel | Natural Gas |
| Heating Type | Forced Air |
| Size Interior | 500 - 599 Ft2 |
| Type | Apartment |
Parking
| Underground | |
| Garage |
Land
| Acreage | No |
| Land Amenities | Park, Place Of Worship, Public Transit, Schools |
Rooms
| Level | Type | Length | Width | Dimensions |
|---|---|---|---|---|
| Main Level | Living Room | 3 m | 2.7 m | 3 m x 2.7 m |
| Main Level | Dining Room | 3 m | 2.7 m | 3 m x 2.7 m |
| Main Level | Kitchen | 3 m | 2.2 m | 3 m x 2.2 m |
| Main Level | Bedroom | 3.2 m | 2.75 m | 3.2 m x 2.75 m |
Contact Us
Contact us for more information
Janet Vahdat Panah
Salesperson
Ipro Realty Ltd.
1396 Don Mills Rd #101 Bldg E
Toronto, Ontario M3B 0A7
1396 Don Mills Rd #101 Bldg E
Toronto, Ontario M3B 0A7
(416) 364-4776
(416) 364-5546

