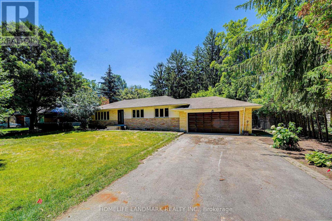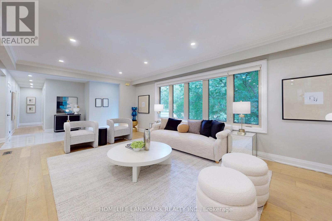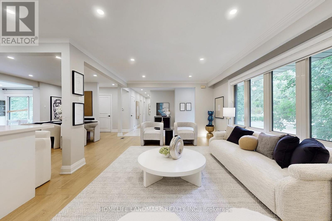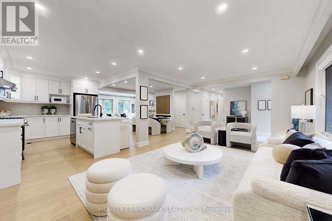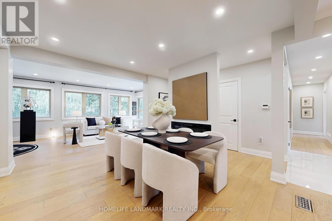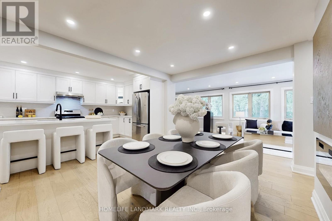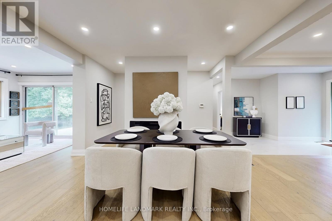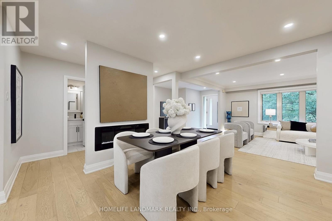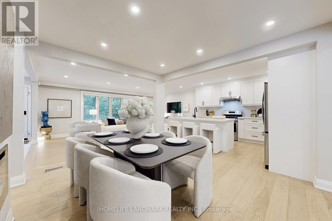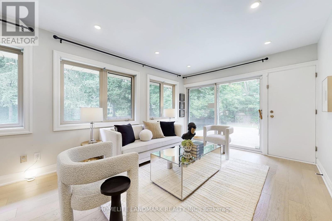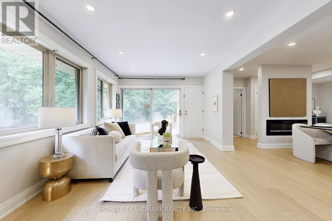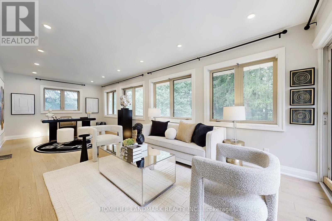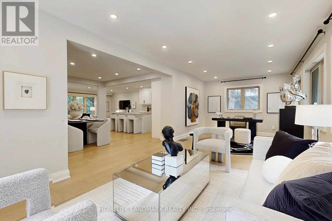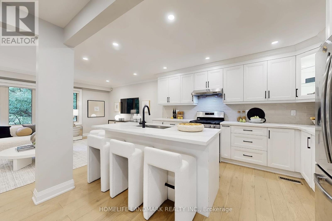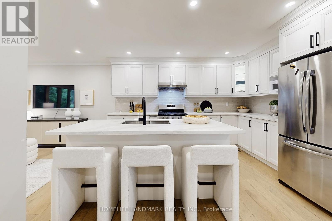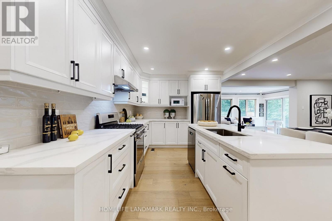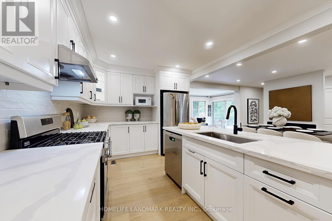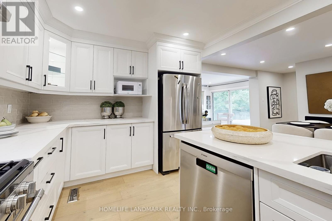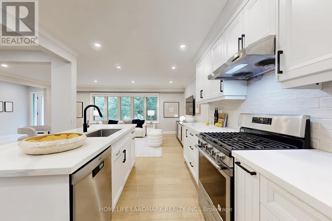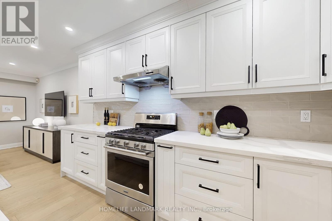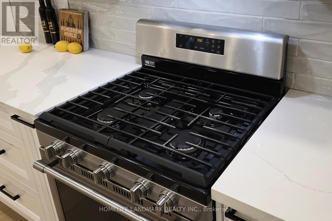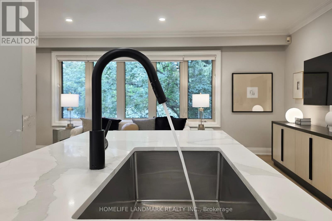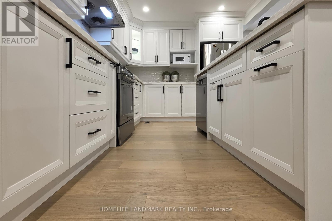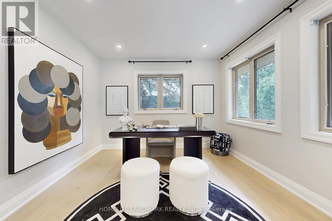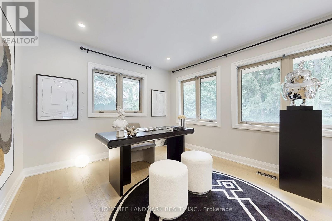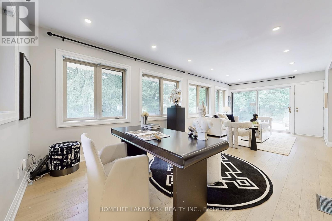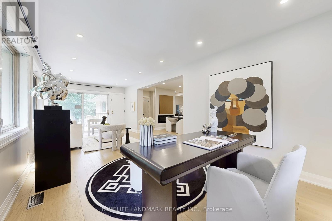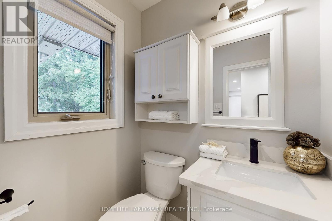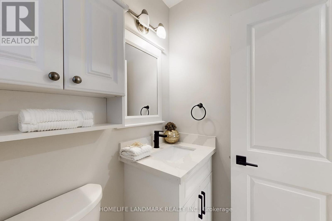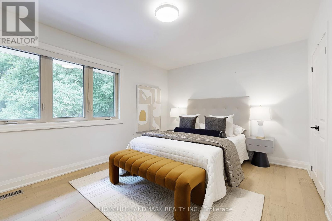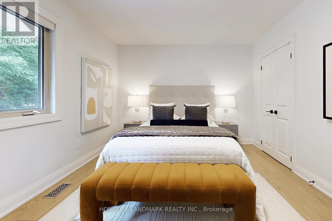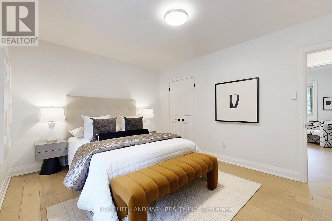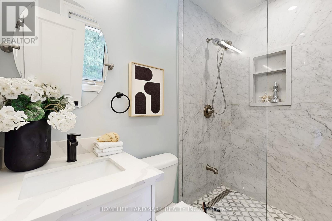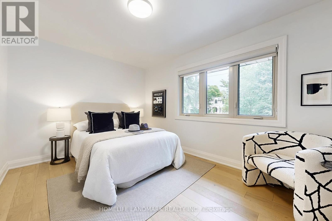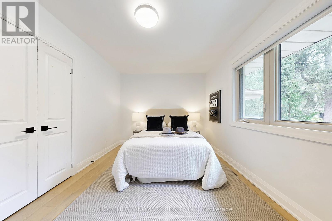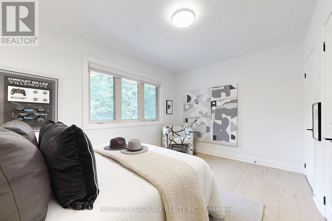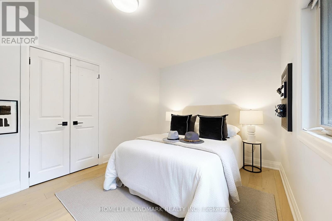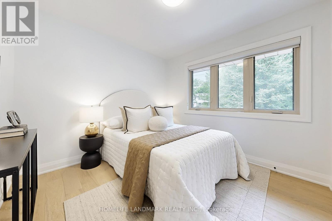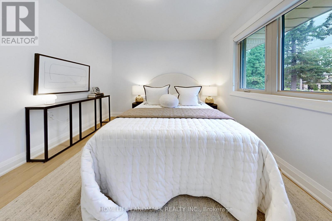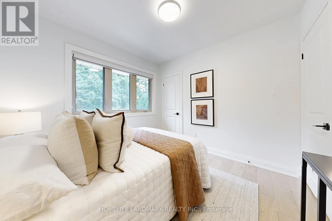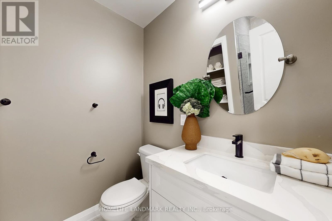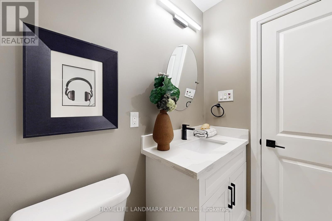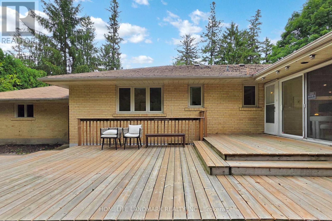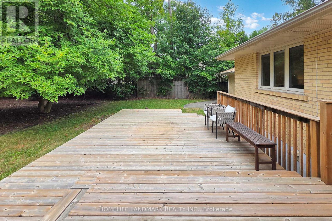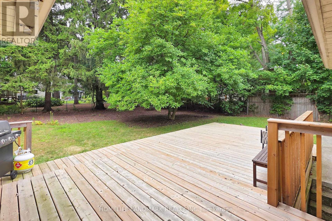456 Chamberlain Lane Oakville, Ontario L6J 4H5
4 Bedroom
3 Bathroom
2,000 - 2,500 ft2
Bungalow
Fireplace
Central Air Conditioning
Forced Air
$3,295,000
Fabulous Bungalow In South East Oakville Location! Well Maintained 3+2 Bedroom, 2+1 Bathroom Bungalow With Recent Updates. Oak Hardwood Floors, Renovated Baths, New Appliances, New Tiles, New Pot Lights, Gas Fireplace. Located On A Private Lot In Desirable Morrison, Just Steps From St. Mildred's And Linbrook School.The Whole House Renovation. Brand New Kitchen And Bathroom!! (id:50886)
Property Details
| MLS® Number | W12355151 |
| Property Type | Single Family |
| Community Name | 1011 - MO Morrison |
| Parking Space Total | 4 |
Building
| Bathroom Total | 3 |
| Bedrooms Above Ground | 3 |
| Bedrooms Below Ground | 1 |
| Bedrooms Total | 4 |
| Age | 51 To 99 Years |
| Architectural Style | Bungalow |
| Basement Development | Finished |
| Basement Features | Walk Out |
| Basement Type | N/a (finished) |
| Construction Style Attachment | Detached |
| Cooling Type | Central Air Conditioning |
| Exterior Finish | Brick |
| Fireplace Present | Yes |
| Foundation Type | Brick |
| Half Bath Total | 1 |
| Heating Fuel | Natural Gas |
| Heating Type | Forced Air |
| Stories Total | 1 |
| Size Interior | 2,000 - 2,500 Ft2 |
| Type | House |
| Utility Water | Municipal Water |
Parking
| Attached Garage | |
| Garage |
Land
| Acreage | No |
| Sewer | Sanitary Sewer |
| Size Depth | 150 Ft |
| Size Frontage | 100 Ft |
| Size Irregular | 100 X 150 Ft |
| Size Total Text | 100 X 150 Ft|under 1/2 Acre |
| Zoning Description | Res |
Rooms
| Level | Type | Length | Width | Dimensions |
|---|---|---|---|---|
| Basement | Utility Room | 4.8 m | 3.48 m | 4.8 m x 3.48 m |
| Basement | Recreational, Games Room | 4.78 m | 3.48 m | 4.78 m x 3.48 m |
| Basement | Sitting Room | 597 m | 3.48 m | 597 m x 3.48 m |
| Basement | Bedroom 4 | 3.25 m | 3.48 m | 3.25 m x 3.48 m |
| Main Level | Living Room | 6.22 m | 3.73 m | 6.22 m x 3.73 m |
| Main Level | Dining Room | 2.9 m | 3.71 m | 2.9 m x 3.71 m |
| Main Level | Kitchen | 3.78 m | 4.47 m | 3.78 m x 4.47 m |
| Main Level | Family Room | 6.63 m | 3.48 m | 6.63 m x 3.48 m |
| Main Level | Primary Bedroom | 3.3 m | 4.24 m | 3.3 m x 4.24 m |
| Main Level | Bedroom 2 | 2.95 m | 2.97 m | 2.95 m x 2.97 m |
| Main Level | Bedroom 3 | 4.04 m | 2.95 m | 4.04 m x 2.95 m |
Contact Us
Contact us for more information
Vivian Wang
Salesperson
Homelife Landmark Realty Inc.
7240 Woodbine Ave Unit 103
Markham, Ontario L3R 1A4
7240 Woodbine Ave Unit 103
Markham, Ontario L3R 1A4
(905) 305-1600
(905) 305-1609
www.homelifelandmark.com/

