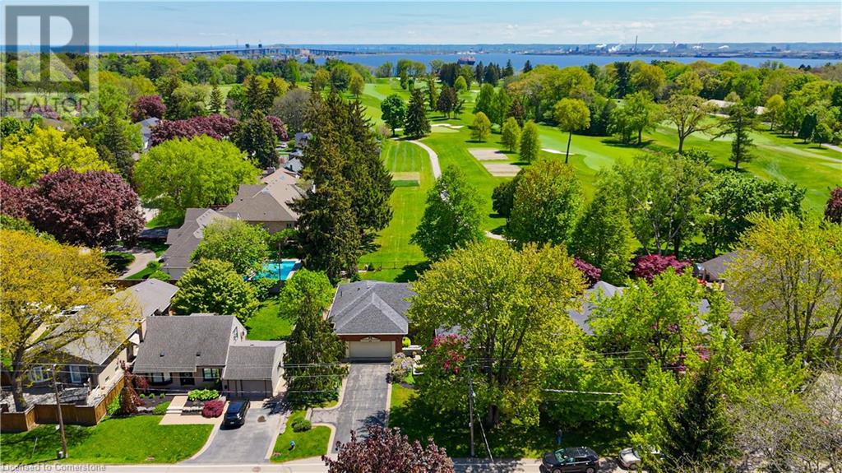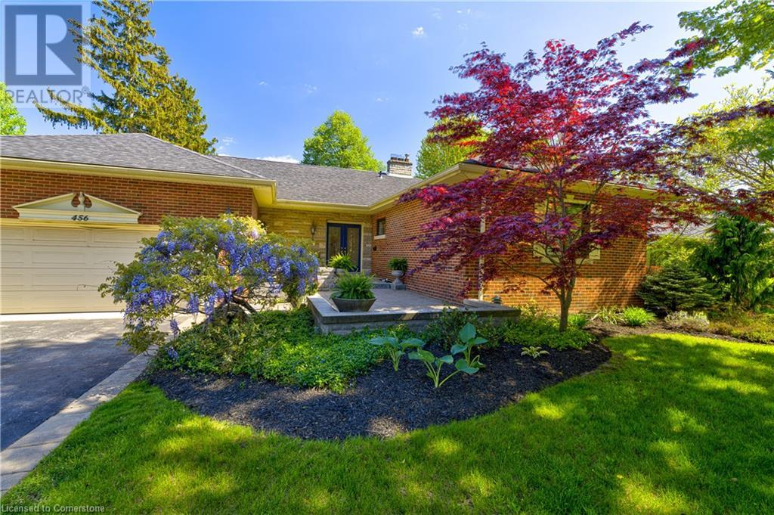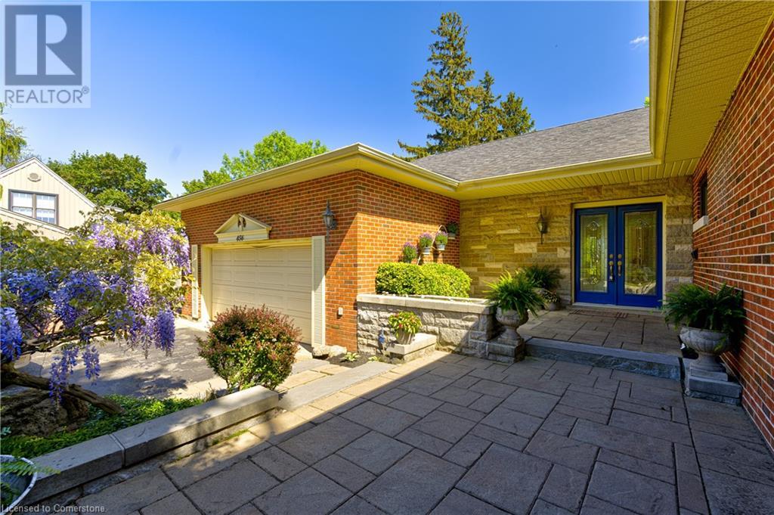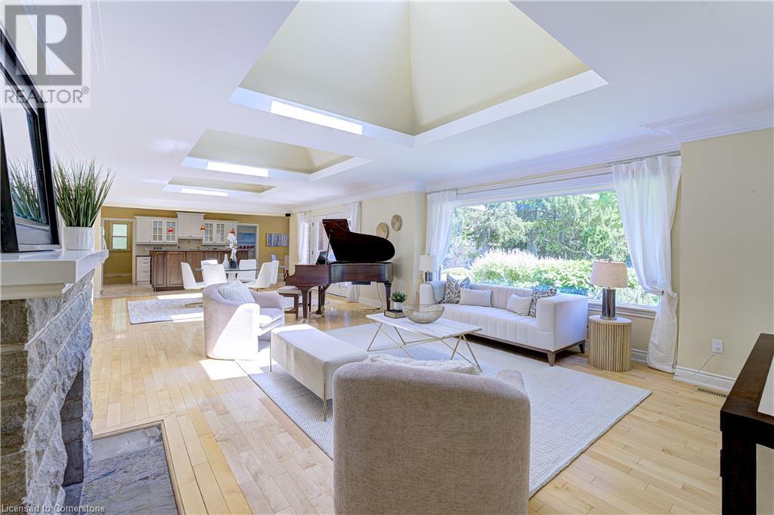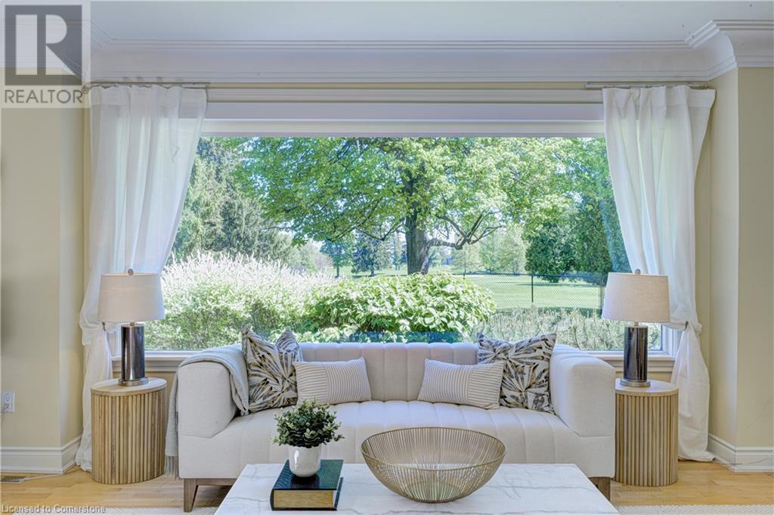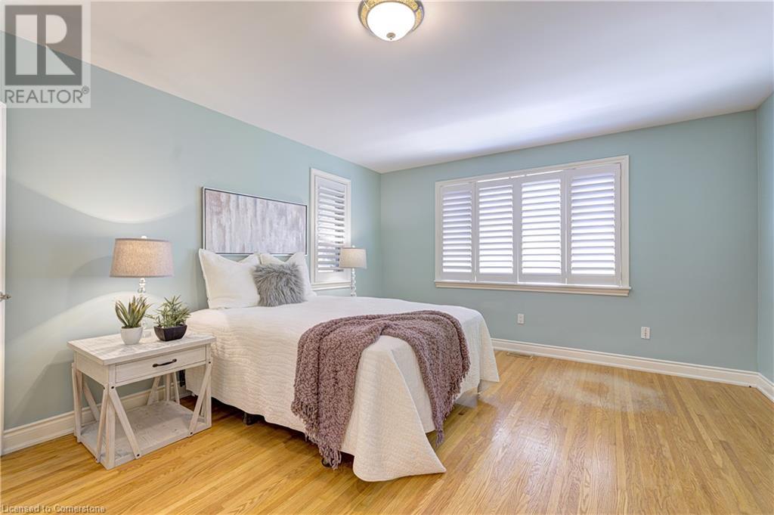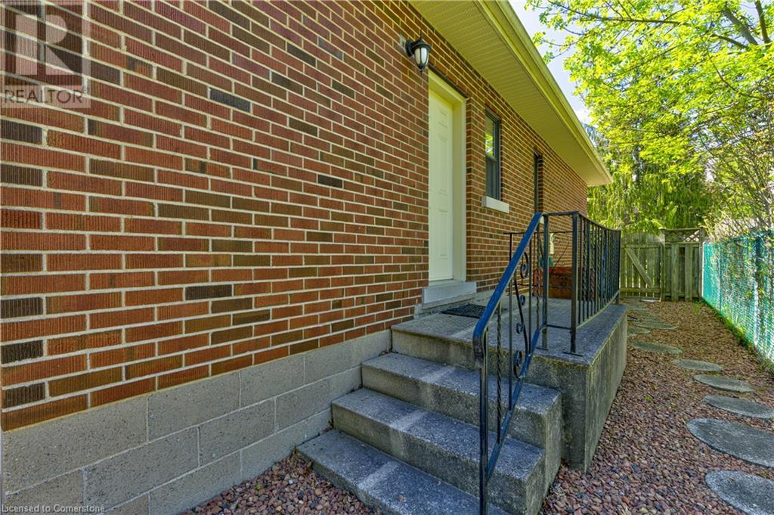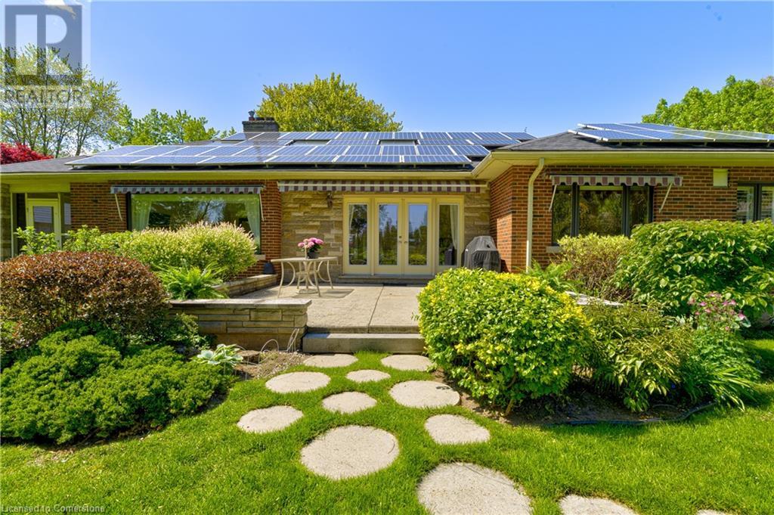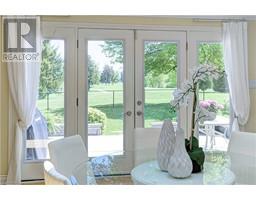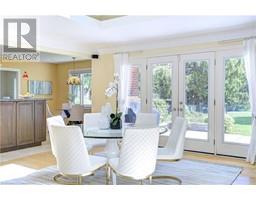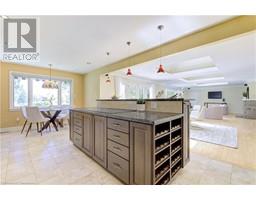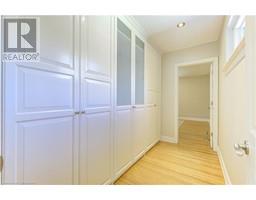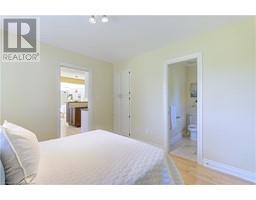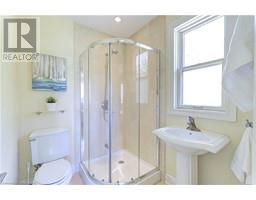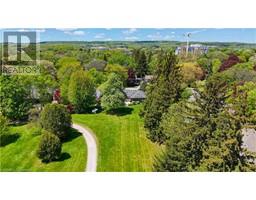456 Townsend Avenue Burlington, Ontario L7T 2A8
$1,899,000
Welcome to 456 Townsend Avenue. A rare PREMIUM lot backing onto the golf course in Aldershot's Coveted LaSalle Neighbourhood. Tucked away in the heart of Aldershot, this well-built brick bungalow offers the rare combination of privacy, location & potential. Set on a beautifully landscaped 83x150 ft lot with no rear neighbours as the home backs onto mature trees & picturesque Burlington Golf & Country Club, offering peaceful views & a seasonal peek-a-boo view of the lake. Enjoy your morning coffee or apres golf beverage in the screened-in porch. Inside, you are welcomed into a large foyer leading to the open-concept living & dining rooms featuring hardwood floors, skylights & a large bay window that fills the space with natural light & offers unobstructed views of the golf course. The spacious eat-in kitchen boasts white cabinetry, granite counters, island seating & plenty of room for family gatherings. Convenient inside entrance from the garage, a separate side entrance, laundry room, 3 bedrooms & 3+1 bathrooms complete the main floor. The fully finished lower level adds flexibility with a generous recreation room (complete with pool table), a fourth bedroom, bathroom & abundant storage space. Solidly built & lovingly maintained, this home presents endless possibilities whether you're downsizing, starting out, or looking for your forever home in one of Burlington's most desirable neighbourhoods. The fully fenced backyard feels like your own private Muskoka retreat, offering privacy, mature trees, shade from the awning & direct access to nature. Located just minutes to downtown Burlington, the waterfront, LaSalle Park, Mapleview Shopping Centre, Aldershot GO, top-rated schools, major highways (403, 407, QEW), public transit & everyday conveniences. Bonus: ASSET - revenue-producing solar panels already in place producing revenue until 2033! Opportunity awaits in this rare setting, don't miss your chance to make it your home. (id:50886)
Property Details
| MLS® Number | 40722737 |
| Property Type | Single Family |
| Amenities Near By | Golf Nearby, Hospital, Park, Public Transit, Schools, Shopping |
| Equipment Type | Water Heater |
| Features | Skylight, Solar Equipment |
| Parking Space Total | 8 |
| Rental Equipment Type | Water Heater |
Building
| Bathroom Total | 5 |
| Bedrooms Above Ground | 3 |
| Bedrooms Below Ground | 1 |
| Bedrooms Total | 4 |
| Appliances | Dishwasher, Dryer, Freezer, Refrigerator, Stove, Washer, Window Coverings, Garage Door Opener |
| Basement Development | Finished |
| Basement Type | Full (finished) |
| Constructed Date | 1954 |
| Construction Style Attachment | Detached |
| Cooling Type | Central Air Conditioning |
| Exterior Finish | Brick |
| Fireplace Fuel | Electric |
| Fireplace Present | Yes |
| Fireplace Total | 2 |
| Fireplace Type | Other - See Remarks |
| Half Bath Total | 2 |
| Heating Fuel | Natural Gas |
| Heating Type | Forced Air |
| Stories Total | 1 |
| Size Interior | 2,973 Ft2 |
| Type | House |
| Utility Water | Municipal Water |
Parking
| Attached Garage |
Land
| Acreage | No |
| Land Amenities | Golf Nearby, Hospital, Park, Public Transit, Schools, Shopping |
| Sewer | Municipal Sewage System |
| Size Depth | 150 Ft |
| Size Frontage | 83 Ft |
| Size Total Text | Under 1/2 Acre |
| Zoning Description | R2.1 |
Rooms
| Level | Type | Length | Width | Dimensions |
|---|---|---|---|---|
| Basement | Other | 29'3'' x 16'3'' | ||
| Basement | Utility Room | 5'6'' x 16'0'' | ||
| Basement | Storage | 15'2'' x 6'8'' | ||
| Basement | Storage | 7'6'' x 16'0'' | ||
| Basement | 2pc Bathroom | 3'7'' x 6'8'' | ||
| Basement | Bedroom | 14'6'' x 11'11'' | ||
| Basement | Recreation Room | 29'6'' x 16'9'' | ||
| Main Level | Laundry Room | 5'1'' x 6'5'' | ||
| Main Level | 3pc Bathroom | 5'6'' x 6'5'' | ||
| Main Level | Bedroom | 11'3'' x 10'8'' | ||
| Main Level | 4pc Bathroom | 6'7'' x 6'7'' | ||
| Main Level | Bedroom | 18'0'' x 13'0'' | ||
| Main Level | Full Bathroom | 9'9'' x 6'2'' | ||
| Main Level | Primary Bedroom | 16'1'' x 12'4'' | ||
| Main Level | 2pc Bathroom | Measurements not available | ||
| Main Level | Breakfast | 10'11'' x 8'4'' | ||
| Main Level | Kitchen | 10'11'' x 15'2'' | ||
| Main Level | Dining Room | 15'9'' x 16'1'' | ||
| Main Level | Living Room | 20'0'' x 16'10'' | ||
| Main Level | Foyer | 11'11'' x 11'1'' |
https://www.realtor.ca/real-estate/28344143/456-townsend-avenue-burlington
Contact Us
Contact us for more information
Deborah Bennet
Salesperson
(905) 845-7674
52-2301 Cavendish Drive
Burlington, Ontario L7P 3M3
(905) 845-9180
(905) 845-7674

