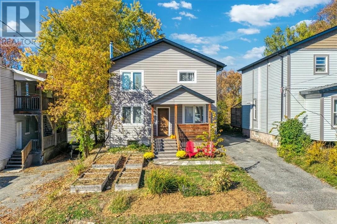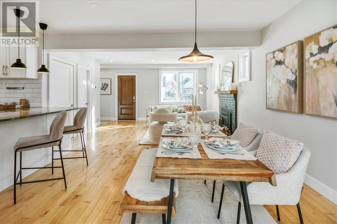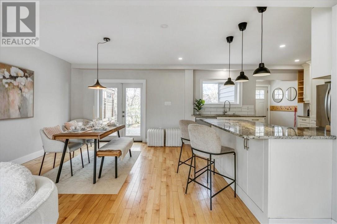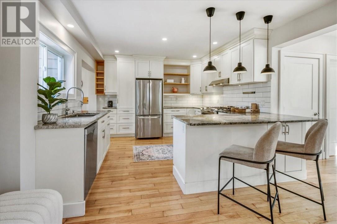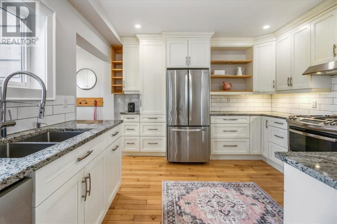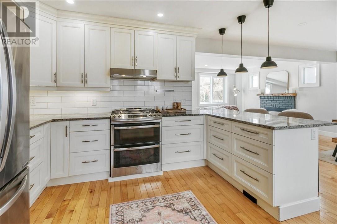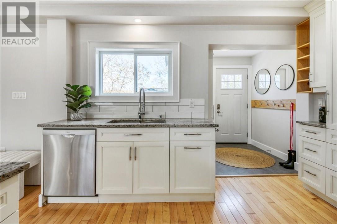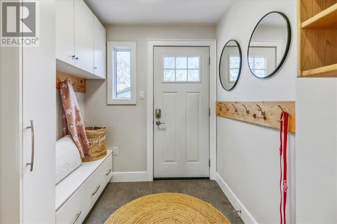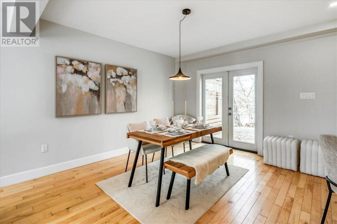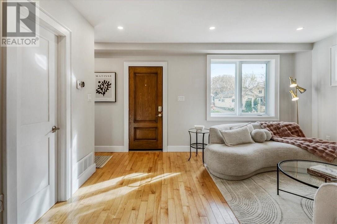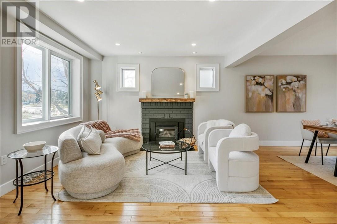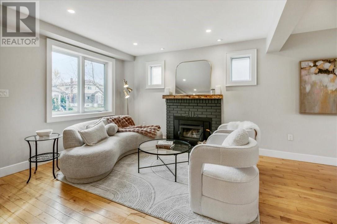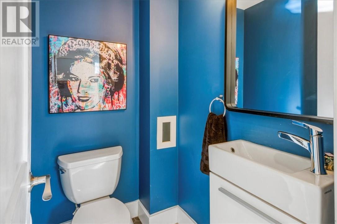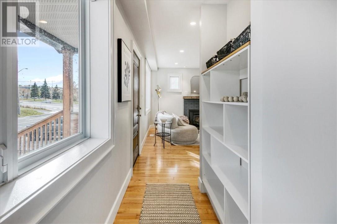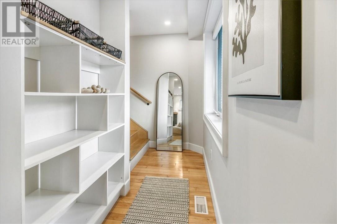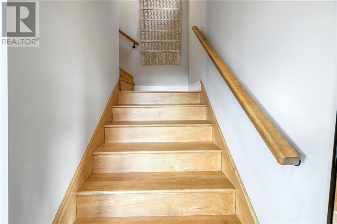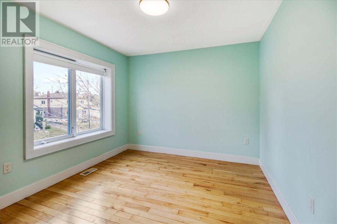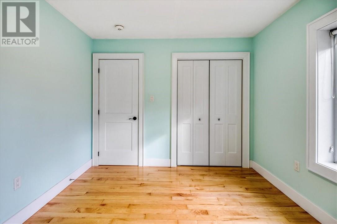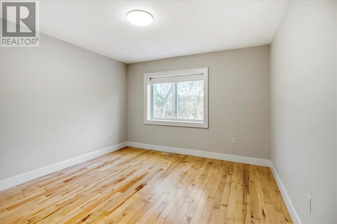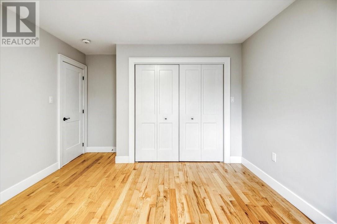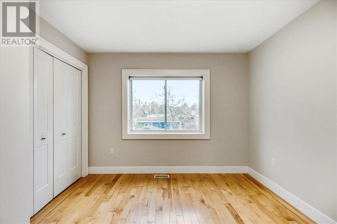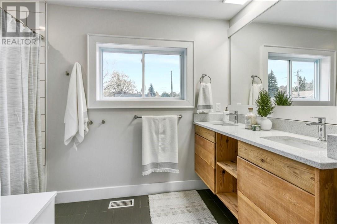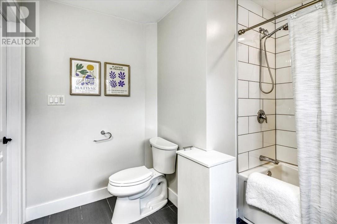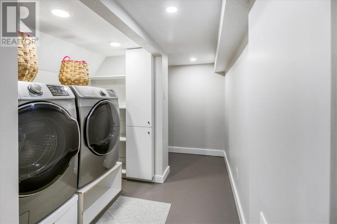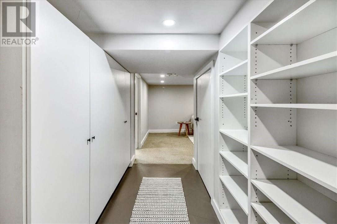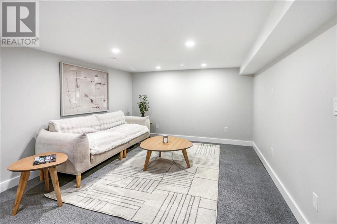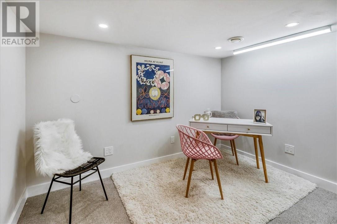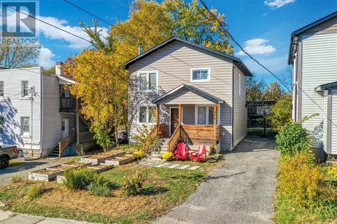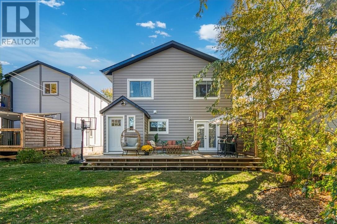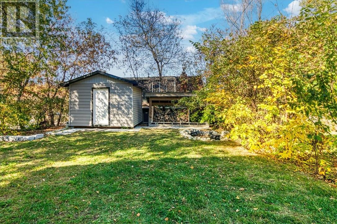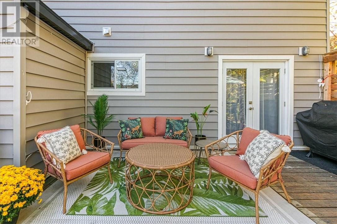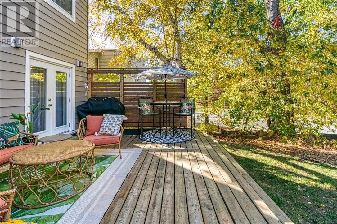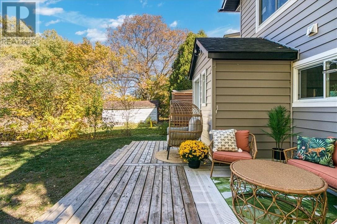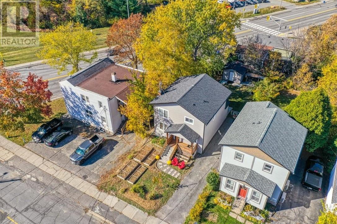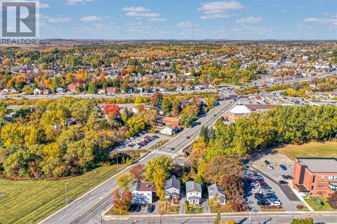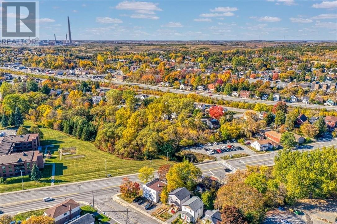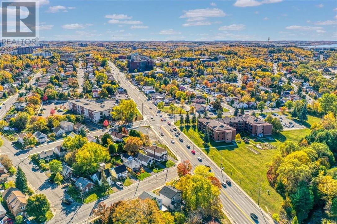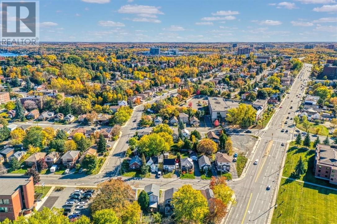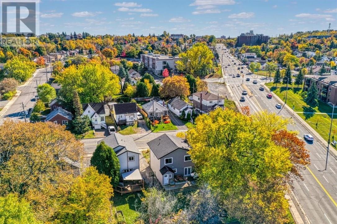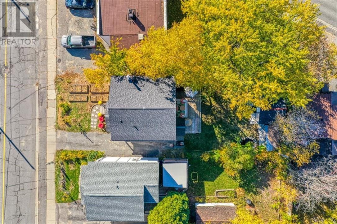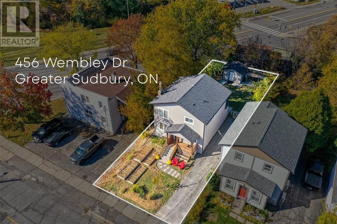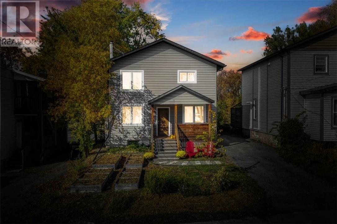456 Wembley Drive Greater Sudbury, Ontario P3E 1P2
$499,900
The holidays are just around the corner—make your dream of being ""Home for the Holidays"" a reality with this fully renovated, turnkey GEM in the heart of the admired Old Hospital Area! This warm and inviting 3-bedroom, 2-bath 1930s home has been professionally refurbished from top to bottom, showcasing a modern open-concept layout with clean lines, premium finishes, and thoughtful functionality for today’s family. From the moment you step onto the inviting new veranda, you’ll feel at home—perfect for après-snowshoe hot chocolate or watching the snow fall after an evening skate on nearby Ramsey. Inside, the bright, airy main floor welcomes you with hardwood floors, niche lighting, and large windows that fill the space with natural light. Gather around the cozy wood-burning fireplace with its beautiful granite surround or cook up family favorites in the stunning curated kitchen featuring gorgeous cabinetry, subway tile backsplash, granite countertops, high-end stainless appliances, open shelving, and a convenient breakfast bar w/ pendant lighting. The sunlit dining area opens through garden doors to a private backyard with a spacious new deck, mature trees, and plenty of room to entertain or unwind. A custom mudroom with built-in seating and storage keeps life organized, while a chic powder room completes the main level. Upstairs, a solid wood staircase leads to three generous bedrooms—each with double closets—plus a large linen closet and a spa-like bathroom with elegant double vanity. The finished lower level adds even more living space with a cozy family room, flex area ideal for a home office, laundry zone, and abundant storage. Every inch of this home has been meticulously updated; fresh sod, siding, windows, insulation, soundproofing, plumbing, electrical, HVAC, roof, flooring, solid-core doors, central vac, laundry chute, and solar panel setup. UNMATCHED VALUE in a sought-after neighborhood! Celebrate the season in style—your DREAM HOME is ready to welcome you! (id:50886)
Open House
This property has open houses!
2:00 pm
Ends at:4:00 pm
Property Details
| MLS® Number | 2125531 |
| Property Type | Single Family |
| Amenities Near By | Park, Playground, Public Transit, Schools |
| Equipment Type | None |
| Rental Equipment Type | None |
| Storage Type | Storage, Storage Shed |
| Structure | Shed |
Building
| Bathroom Total | 2 |
| Bedrooms Total | 3 |
| Basement Type | Full, Remodeled Basement |
| Cooling Type | Air Exchanger, Central Air Conditioning |
| Exterior Finish | Vinyl Siding |
| Fireplace Fuel | Wood |
| Fireplace Present | Yes |
| Fireplace Total | 1 |
| Fireplace Type | Woodstove |
| Flooring Type | Hardwood, Tile, Carpeted |
| Foundation Type | Block |
| Half Bath Total | 1 |
| Heating Type | Forced Air |
| Roof Material | Asphalt Shingle |
| Roof Style | Unknown |
| Stories Total | 2 |
| Type | House |
| Utility Water | Municipal Water |
Land
| Acreage | No |
| Land Amenities | Park, Playground, Public Transit, Schools |
| Sewer | Municipal Sewage System |
| Size Total Text | Under 1/2 Acre |
| Zoning Description | R2-2 |
Rooms
| Level | Type | Length | Width | Dimensions |
|---|---|---|---|---|
| Second Level | Bathroom | 10.5 x 8.7 | ||
| Second Level | Bedroom | 11.6 x 9.9 | ||
| Second Level | Bedroom | 12.2 x 10.5 | ||
| Second Level | Primary Bedroom | 14.7 x 11.6 | ||
| Lower Level | Den | 10.8 x 7.8 | ||
| Lower Level | Family Room | 15.2 x 11.2 | ||
| Main Level | Other | 6.5 x 5.4 | ||
| Main Level | 2pc Bathroom | 5.1 x 3.9 | ||
| Main Level | Living Room/dining Room | 25 x 15 | ||
| Main Level | Kitchen | 12 x 12 |
https://www.realtor.ca/real-estate/29075654/456-wembley-drive-greater-sudbury
Contact Us
Contact us for more information
Stacey Hann
Salesperson
1349 Lasalle Blvd Suite 208
Sudbury, Ontario P3A 1Z2
(705) 560-5650
(800) 601-8601
(705) 560-9492
www.remaxcrown.ca/

