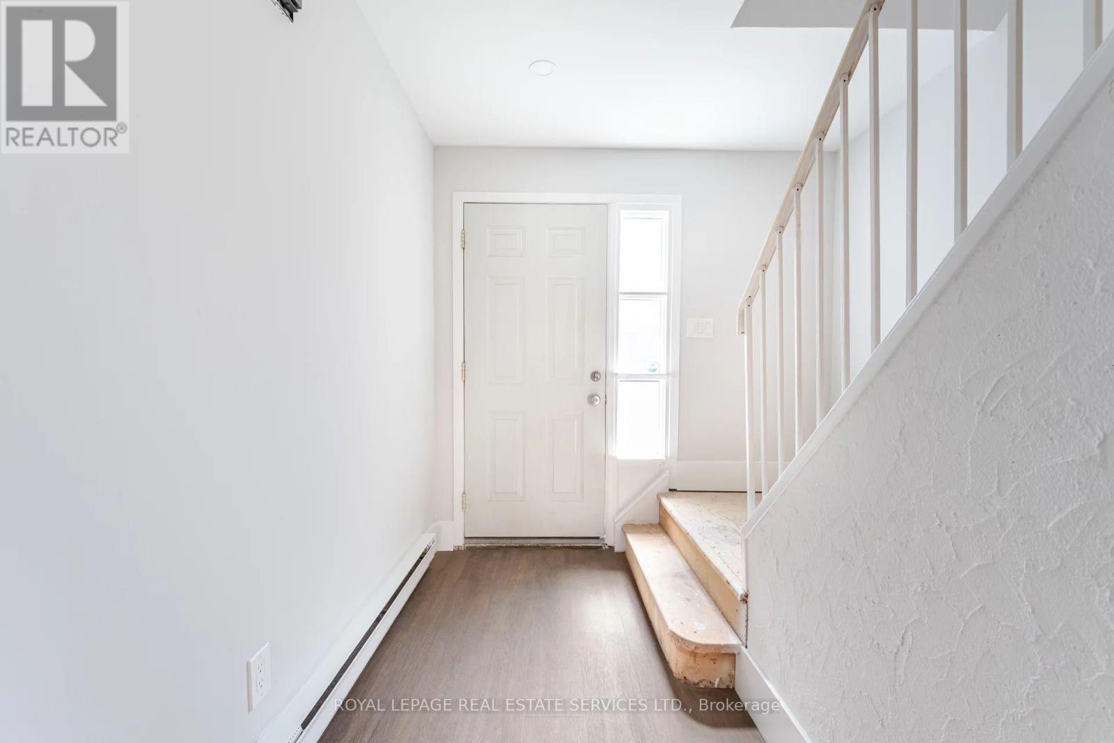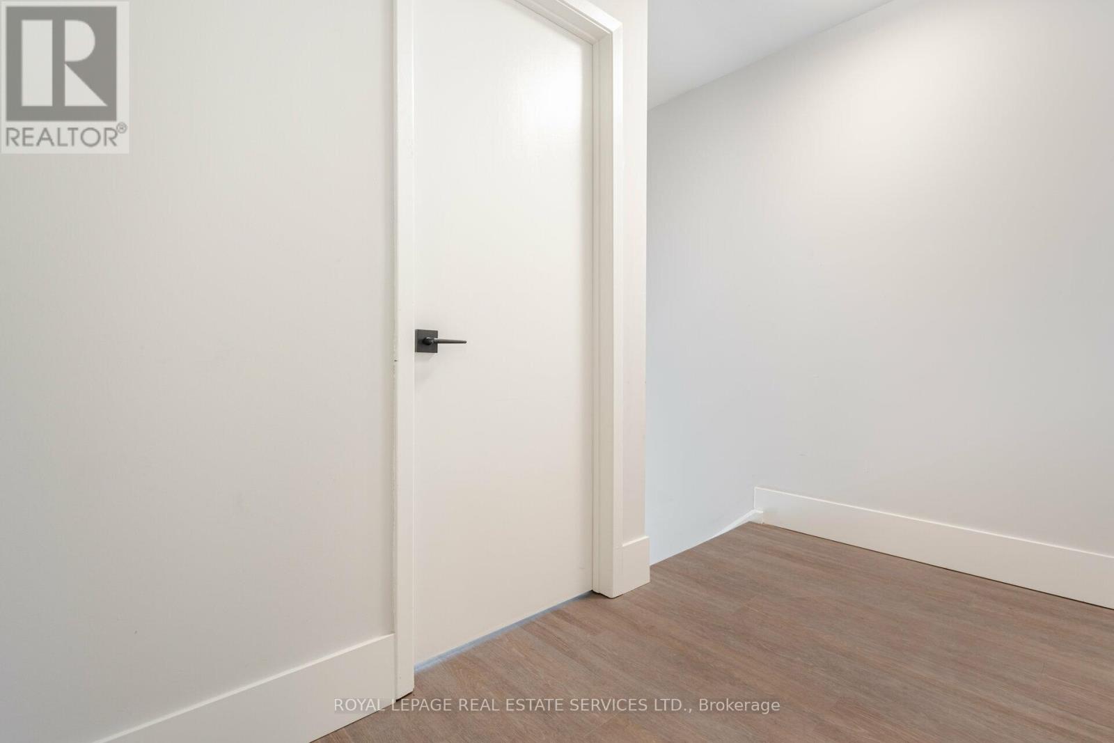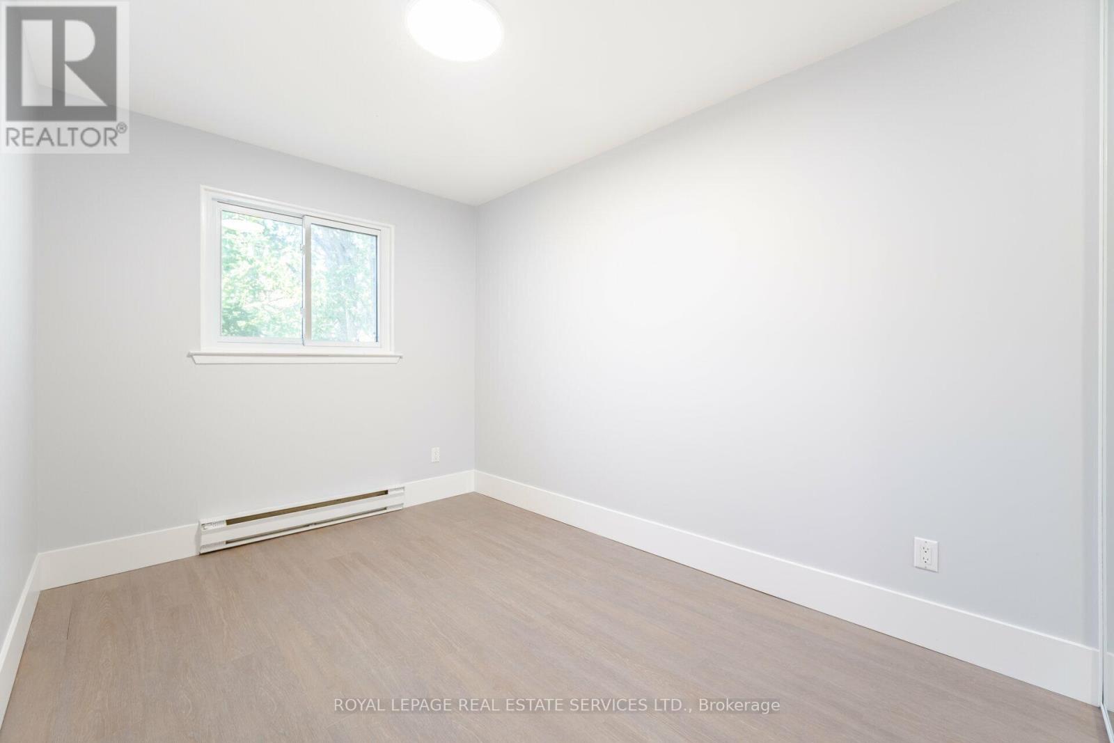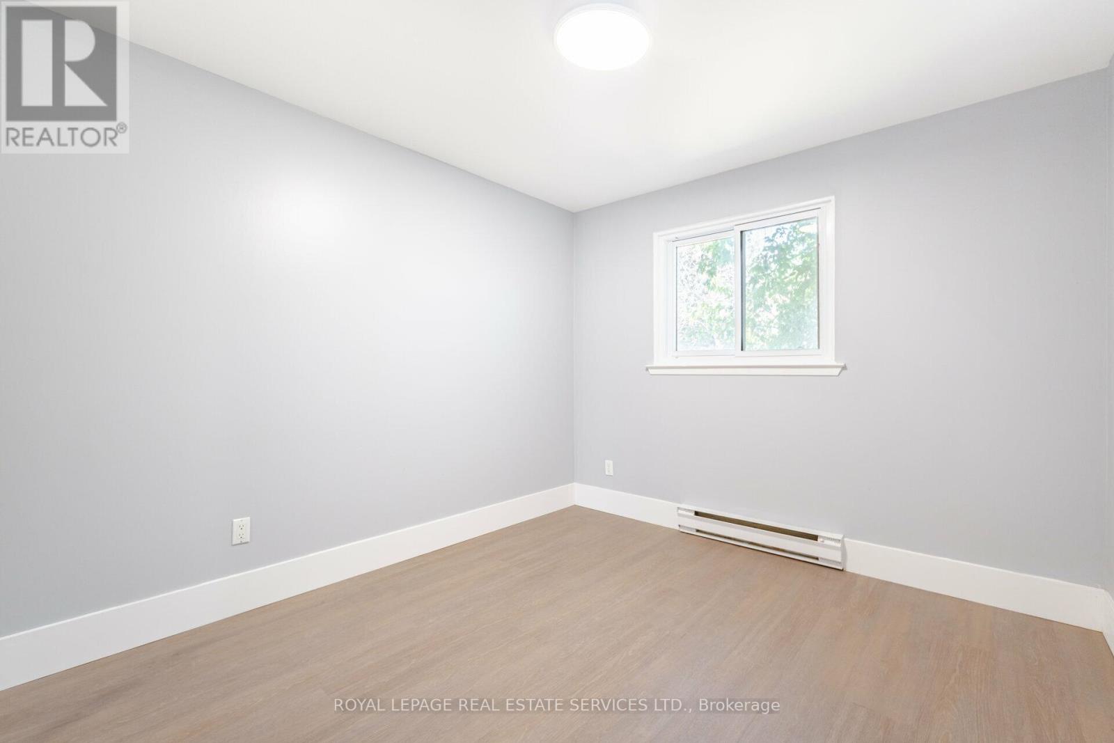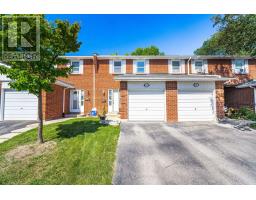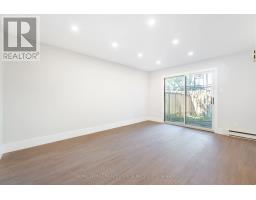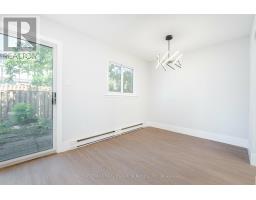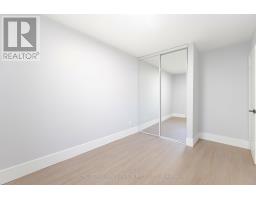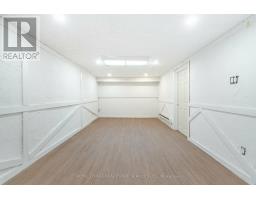457 - 16 Harper Way Markham, Ontario L3T 5A5
$824,900Maintenance, Insurance, Common Area Maintenance, Parking
$532.30 Monthly
Maintenance, Insurance, Common Area Maintenance, Parking
$532.30 MonthlyThe Vendor is offering financing at current rates for qualified buyers. Welcome to 16 Harper Way, a stunningly renovated 3-bedroom, 2-bathroom townhome located in the sought-after Johnsview Village, within the Bayview and John neighbourhood. This bright and airy home has been updated with brand-new kitchen appliances and a dishwasher, making it perfect for modern living. Step inside to find a welcoming living room that opens directly to a private, fenced back yard ideal for outdoor relaxation and entertaining. Upstairs, you'll find three spacious bedrooms and a newly renovated bathroom. On the lower level, enjoy a newly updated full bathroom, a fantastic family area, and a separate laundry room for added convenience. Johnsview Village offers exceptional amenities, including a public school, recreational facilities with pools, tennis and basketball courts, and lush parks all within the community. Public transit, shopping, and major highways like 404 and 407 are easily accessible. Plus, the Thornhill Community Centre and Thornhill Square are just across the street.For added flexibility, Don't miss the chance to make this beautifully renovated townhome your own!"" (id:50886)
Property Details
| MLS® Number | N10327639 |
| Property Type | Single Family |
| Community Name | Aileen-Willowbrook |
| CommunityFeatures | Pet Restrictions |
| Features | In Suite Laundry |
| ParkingSpaceTotal | 2 |
Building
| BathroomTotal | 2 |
| BedroomsAboveGround | 3 |
| BedroomsTotal | 3 |
| Appliances | Dishwasher, Dryer, Refrigerator, Stove, Washer |
| BasementDevelopment | Finished |
| BasementType | N/a (finished) |
| ExteriorFinish | Brick |
| FireProtection | Smoke Detectors |
| FlooringType | Laminate |
| HeatingFuel | Electric |
| HeatingType | Baseboard Heaters |
| StoriesTotal | 2 |
| SizeInterior | 999.992 - 1198.9898 Sqft |
| Type | Row / Townhouse |
Parking
| Attached Garage |
Land
| Acreage | No |
Rooms
| Level | Type | Length | Width | Dimensions |
|---|---|---|---|---|
| Second Level | Primary Bedroom | 4.44 m | 3.7 m | 4.44 m x 3.7 m |
| Second Level | Bedroom 2 | 4.24 m | 2.54 m | 4.24 m x 2.54 m |
| Second Level | Bedroom 3 | 3.23 m | 3 m | 3.23 m x 3 m |
| Basement | Recreational, Games Room | 5.74 m | 3.3 m | 5.74 m x 3.3 m |
| Main Level | Living Room | 4.83 m | 3.36 m | 4.83 m x 3.36 m |
| Main Level | Dining Room | 2.56 m | 2.26 m | 2.56 m x 2.26 m |
| Main Level | Kitchen | 3.2 m | 2.13 m | 3.2 m x 2.13 m |
Interested?
Contact us for more information
Mike Malik
Salesperson
231 Oak Park #400b
Oakville, Ontario L6H 7S8




