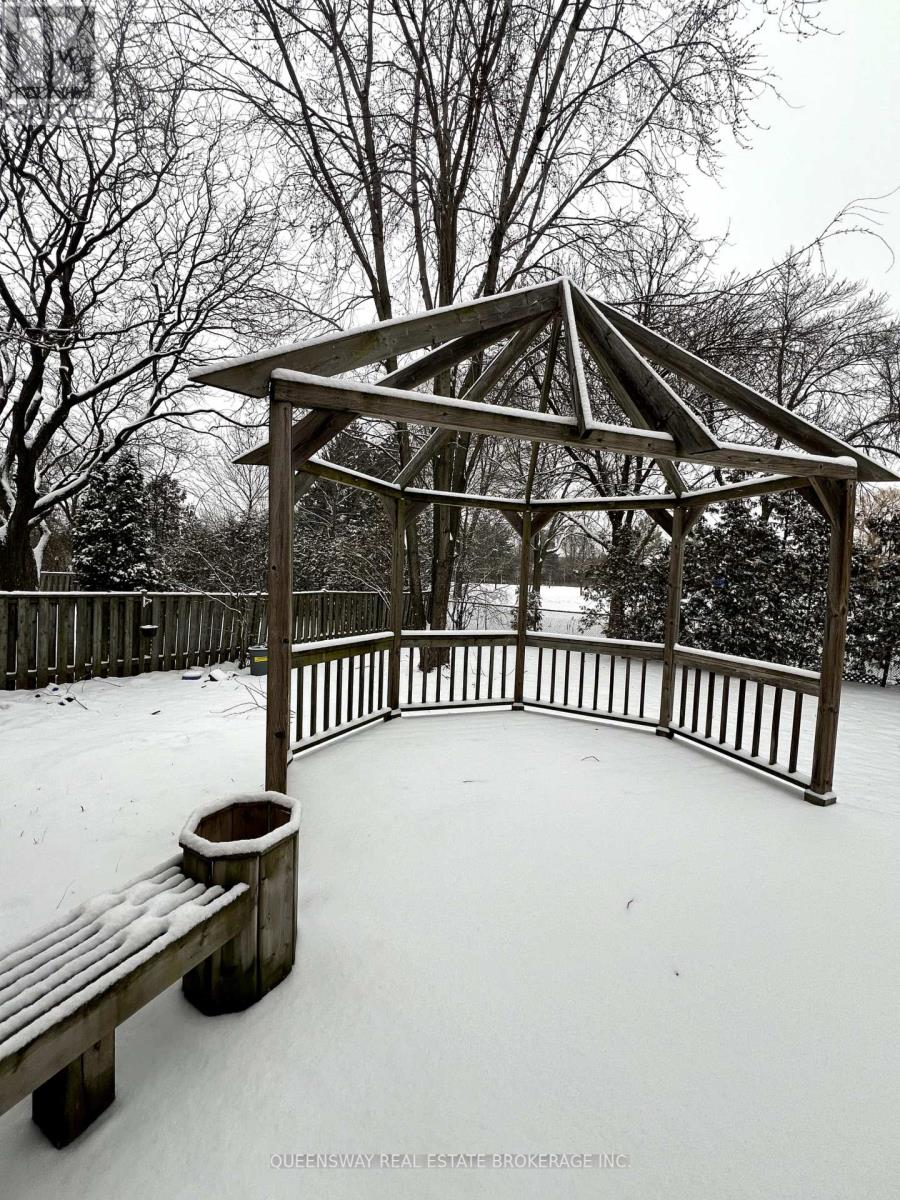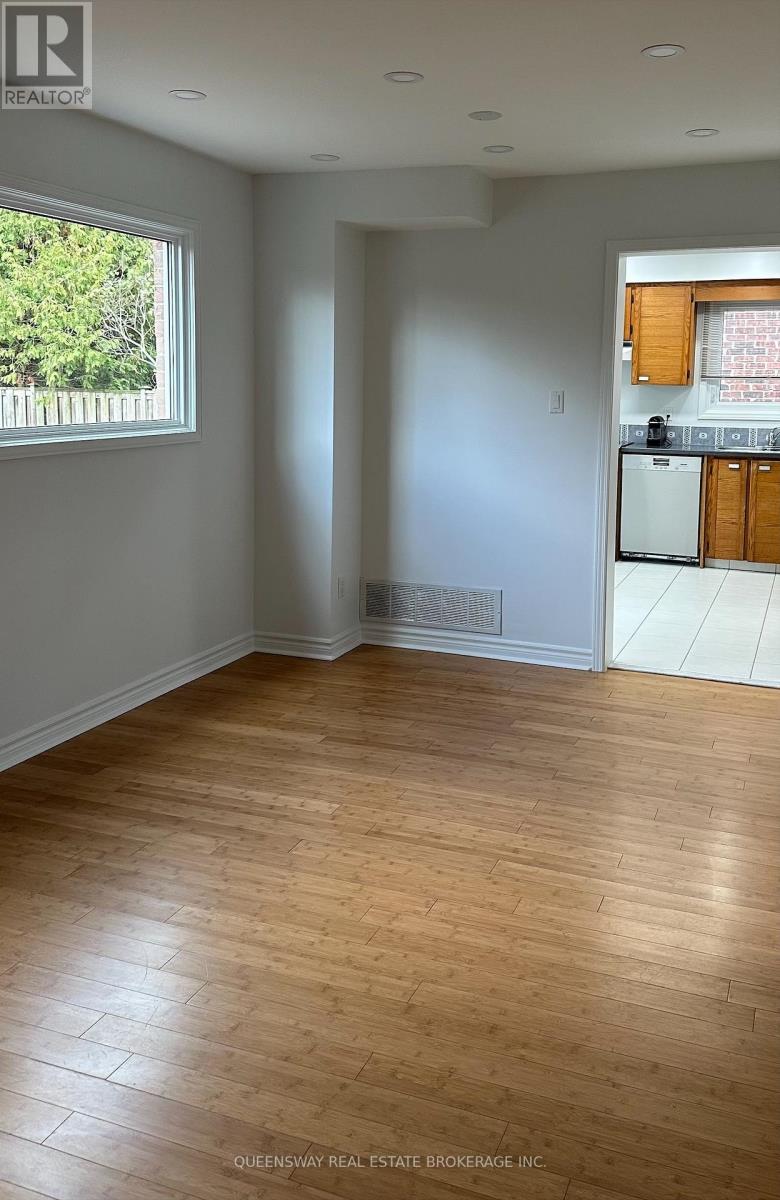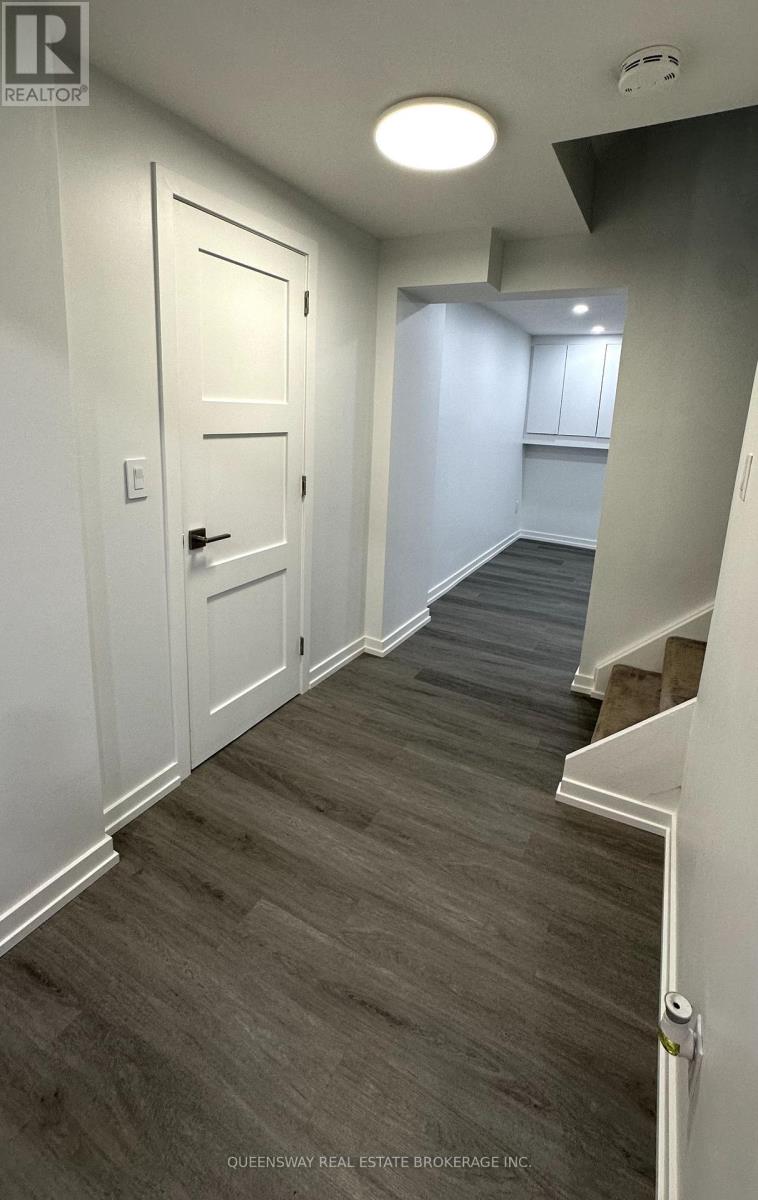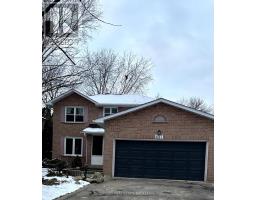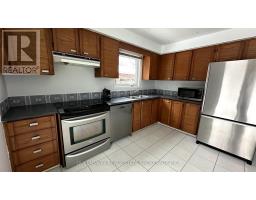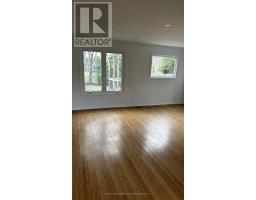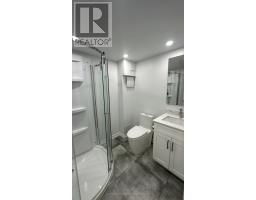457 Claremont Crescent Oakville, Ontario L6J 6J9
$5,200 Monthly
Welcome to this beautiful 2-storey detached family home, ideally located in the highly sought-after Eastlake community. Featuring open-concept living and dining rooms with plenty of natural light, a bright and inviting kitchen overlooking the expansive private backyard, and a sliding patio door leading out to the deck, offering a seamless transition to outdoor living. The second floor boasts 3 bedrooms, including a refined primary bedroom with bamboo flooring, a walk-in closet, and an ensuite bathroom. The main bathroom has been newly upgraded, while the two versatile bedrooms are perfect for a growing family. this home also features a newly renovated basement with a flexible layout, ideal for an office or bedroom and additional living space, enhanced with expanded windows. It also includes a newly designed 3-piece bathroom, a modern laundry room, a cold room, and ample storage space. This charming renovated house is backing onto a park & green space, providing privacy and serenity. Strategically situated near Top-rated schools, parks and trails, convenient shopping, and easy access to highways and public transit. (id:50886)
Property Details
| MLS® Number | W11885046 |
| Property Type | Single Family |
| Community Name | Eastlake |
| AmenitiesNearBy | Park, Public Transit, Schools |
| Features | Conservation/green Belt, Lighting |
| ParkingSpaceTotal | 4 |
| Structure | Deck |
Building
| BathroomTotal | 4 |
| BedroomsAboveGround | 3 |
| BedroomsBelowGround | 1 |
| BedroomsTotal | 4 |
| Appliances | Garage Door Opener Remote(s), Water Heater, Dishwasher, Dryer, Microwave, Refrigerator, Stove, Washer, Window Coverings |
| BasementDevelopment | Finished |
| BasementType | N/a (finished) |
| ConstructionStyleAttachment | Detached |
| CoolingType | Central Air Conditioning |
| ExteriorFinish | Brick |
| FireProtection | Smoke Detectors |
| FlooringType | Bamboo, Tile, Vinyl |
| HalfBathTotal | 1 |
| HeatingFuel | Natural Gas |
| HeatingType | Forced Air |
| StoriesTotal | 2 |
| Type | House |
| UtilityWater | Municipal Water |
Parking
| Attached Garage |
Land
| Acreage | No |
| FenceType | Fenced Yard |
| LandAmenities | Park, Public Transit, Schools |
| LandscapeFeatures | Landscaped |
| Sewer | Sanitary Sewer |
| SizeDepth | 120 Ft |
| SizeFrontage | 56 Ft |
| SizeIrregular | 56 X 120 Ft |
| SizeTotalText | 56 X 120 Ft|under 1/2 Acre |
Rooms
| Level | Type | Length | Width | Dimensions |
|---|---|---|---|---|
| Second Level | Primary Bedroom | 3.69 m | 3.08 m | 3.69 m x 3.08 m |
| Second Level | Bedroom 2 | 2.47 m | 2.47 m | 2.47 m x 2.47 m |
| Second Level | Bedroom 3 | 2.47 m | 2.47 m | 2.47 m x 2.47 m |
| Basement | Recreational, Games Room | 5 m | 5.49 m | 5 m x 5.49 m |
| Basement | Laundry Room | 3.25 m | 1.83 m | 3.25 m x 1.83 m |
| Basement | Office | 2.54 m | 1.78 m | 2.54 m x 1.78 m |
| Ground Level | Living Room | 5.61 m | 3.08 m | 5.61 m x 3.08 m |
| Ground Level | Dining Room | 2.44 m | 2.47 m | 2.44 m x 2.47 m |
| Ground Level | Kitchen | 3.66 m | 3.08 m | 3.66 m x 3.08 m |
https://www.realtor.ca/real-estate/27720863/457-claremont-crescent-oakville-eastlake-eastlake
Interested?
Contact us for more information
Yasser Wattar
Salesperson
8 Hornell Street
Toronto, Ontario M8Z 1X2




