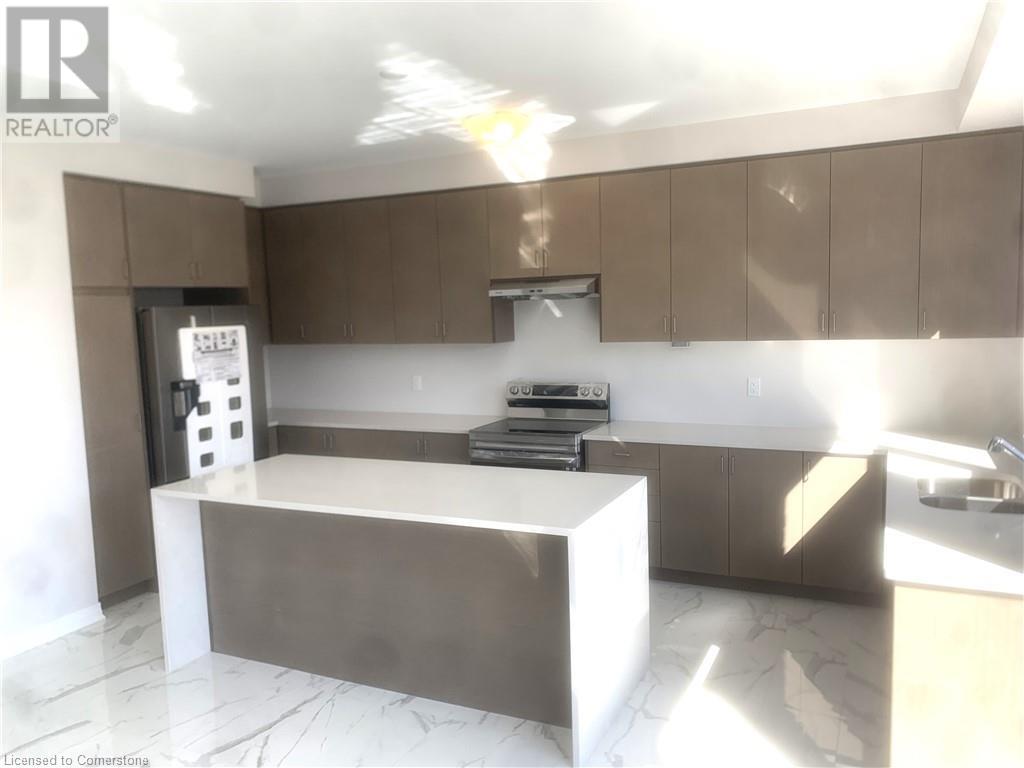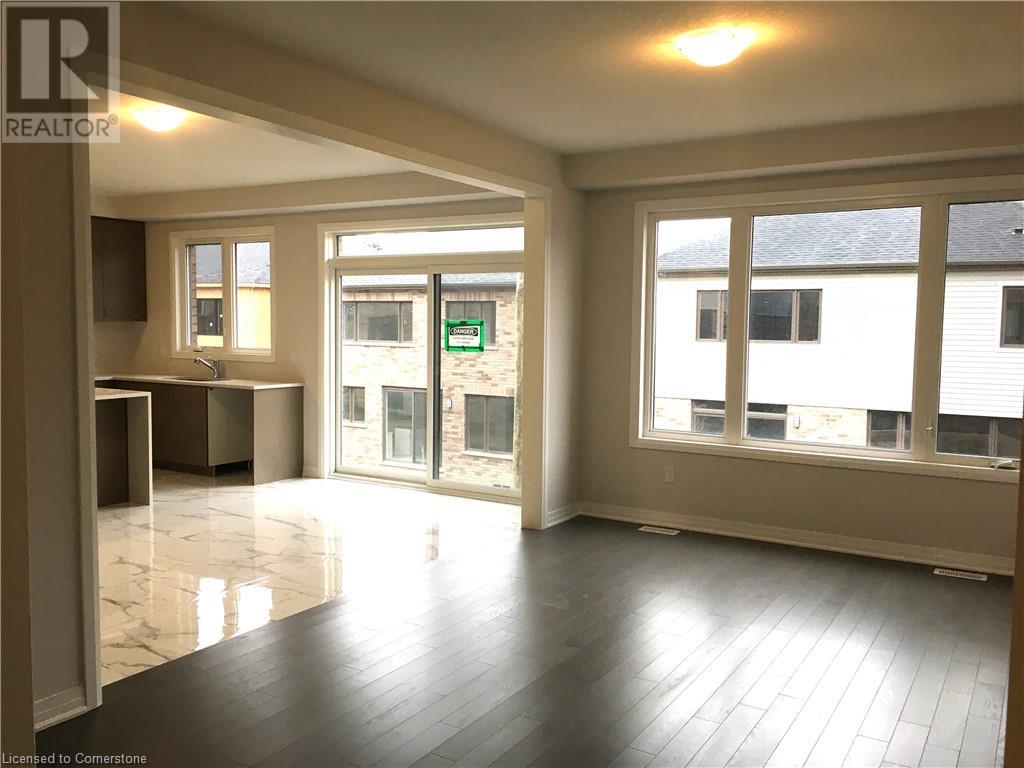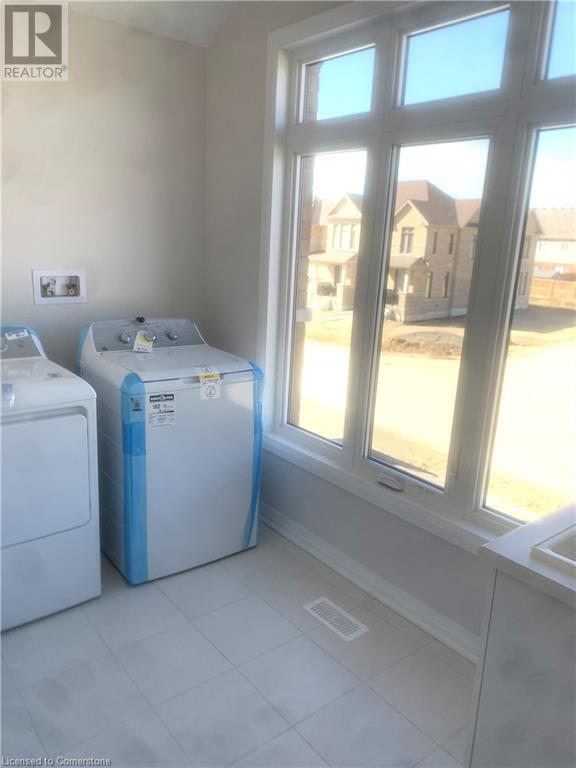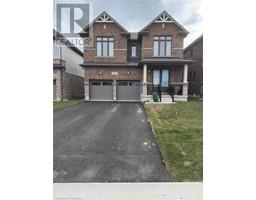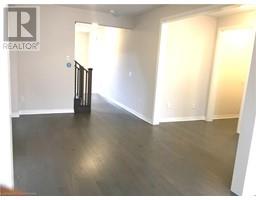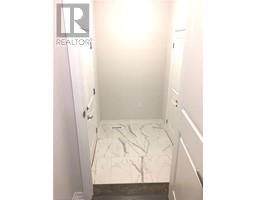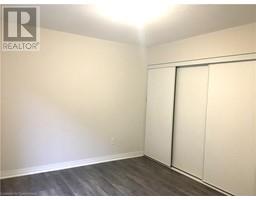457 Robert Woolner Street Ayr, Ontario N0B 1E0
4 Bedroom
4 Bathroom
2,613 ft2
2 Level
Central Air Conditioning
Forced Air
$3,100 MonthlyInsurance
Beautiful bright spacious never lived in 4 bedroom 3.5 bath detached home available for rent immediately in new subdivision of Ayr. Carpet free home features hardwood and tiles flooring on main floor and stairs. Laminate flooring on all upper floor. Big window and patio doors provide enough natural light. Double car garage and 4 parking spaces on driveway. (id:50886)
Property Details
| MLS® Number | 40696192 |
| Property Type | Single Family |
| Amenities Near By | Park |
| Features | Sump Pump |
| Parking Space Total | 6 |
Building
| Bathroom Total | 4 |
| Bedrooms Above Ground | 4 |
| Bedrooms Total | 4 |
| Appliances | Central Vacuum - Roughed In, Dishwasher, Dryer, Microwave, Refrigerator, Stove, Washer, Hood Fan, Garage Door Opener |
| Architectural Style | 2 Level |
| Basement Development | Unfinished |
| Basement Type | Full (unfinished) |
| Constructed Date | 2024 |
| Construction Style Attachment | Detached |
| Cooling Type | Central Air Conditioning |
| Exterior Finish | Brick Veneer |
| Foundation Type | Poured Concrete |
| Half Bath Total | 1 |
| Heating Type | Forced Air |
| Stories Total | 2 |
| Size Interior | 2,613 Ft2 |
| Type | House |
| Utility Water | Municipal Water |
Parking
| Attached Garage |
Land
| Acreage | No |
| Land Amenities | Park |
| Sewer | Municipal Sewage System |
| Size Depth | 98 Ft |
| Size Frontage | 40 Ft |
| Size Total Text | Unknown |
| Zoning Description | Z-4d |
Rooms
| Level | Type | Length | Width | Dimensions |
|---|---|---|---|---|
| Second Level | 3pc Bathroom | Measurements not available | ||
| Second Level | 3pc Bathroom | Measurements not available | ||
| Second Level | 4pc Bathroom | Measurements not available | ||
| Second Level | Bedroom | 12'0'' x 10'7'' | ||
| Second Level | Bedroom | 11'4'' x 12'7'' | ||
| Second Level | Bedroom | 12'9'' x 12'7'' | ||
| Second Level | Primary Bedroom | 13'0'' x 16'7'' | ||
| Main Level | 2pc Bathroom | Measurements not available | ||
| Main Level | Dining Room | 14'0'' x 11'0'' | ||
| Main Level | Great Room | 16'0'' x 12'0'' | ||
| Main Level | Kitchen | 17'8'' x 7'5'' |
https://www.realtor.ca/real-estate/27878549/457-robert-woolner-street-ayr
Contact Us
Contact us for more information
Jas Sahni
Salesperson
Ipro Realty Ltd
30 Eglinton Ave W Unit C12 A
Mississauga, Ontario L5R 3E7
30 Eglinton Ave W Unit C12 A
Mississauga, Ontario L5R 3E7
(905) 507-4776
(905) 507-4779
www.iprorealty.com/


