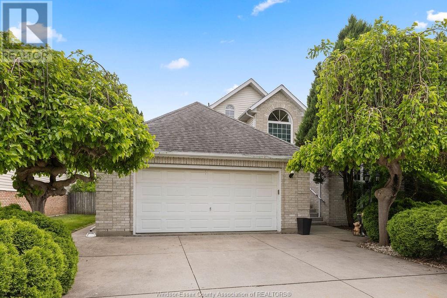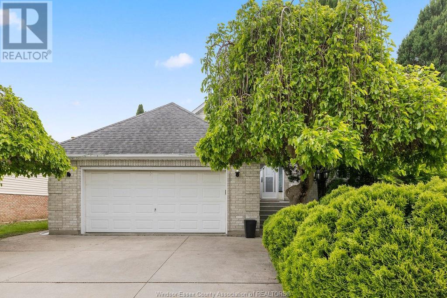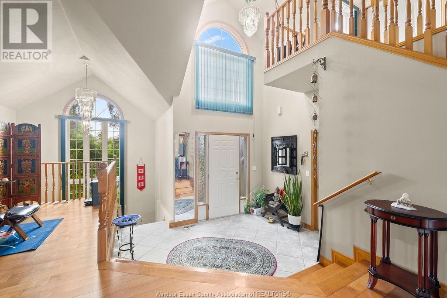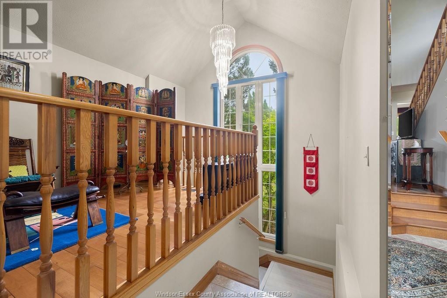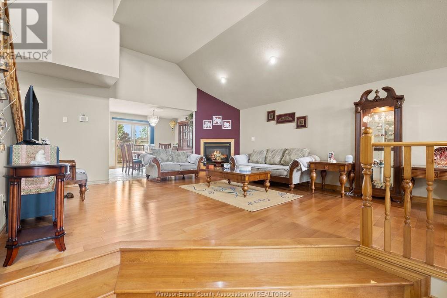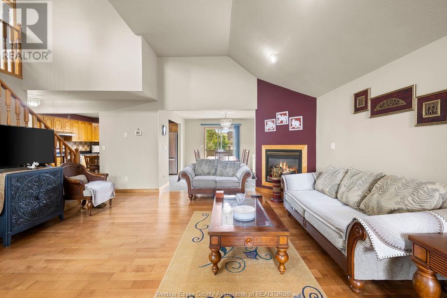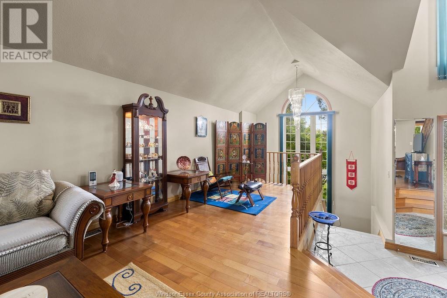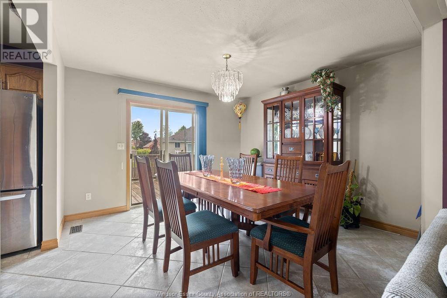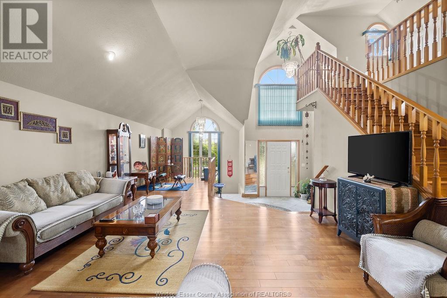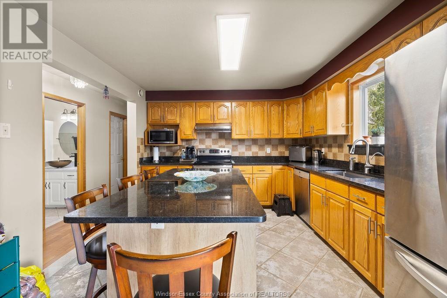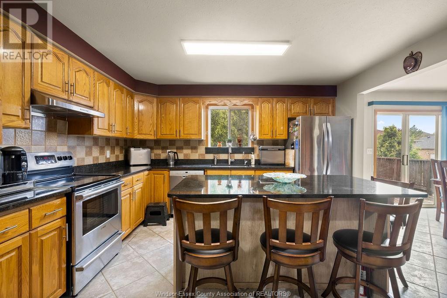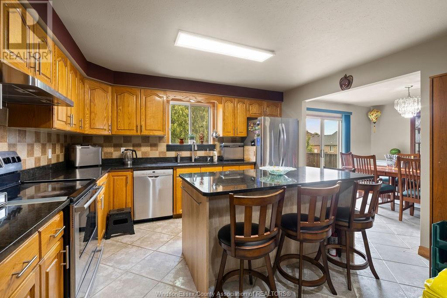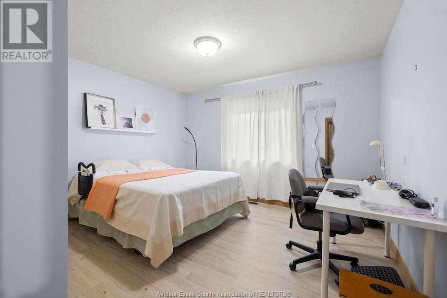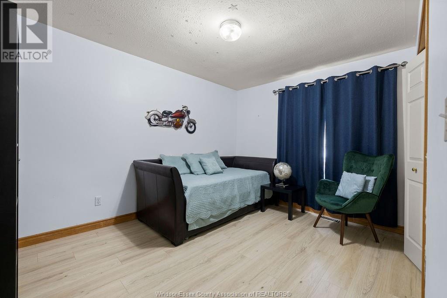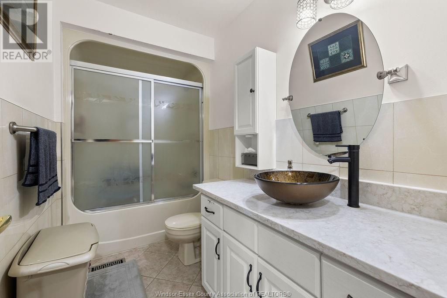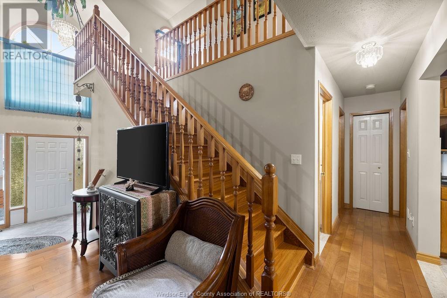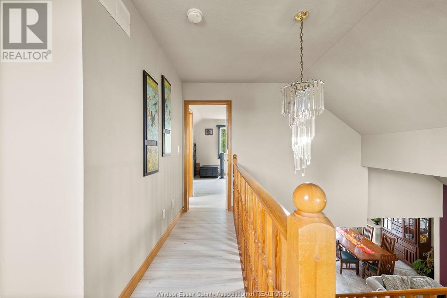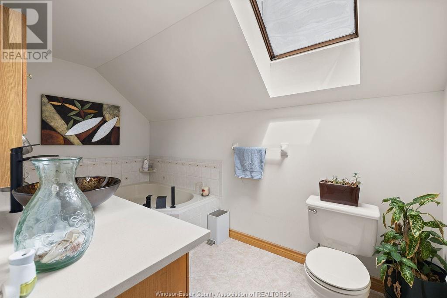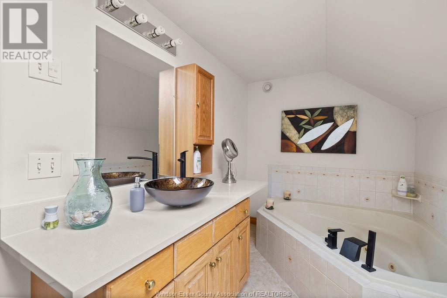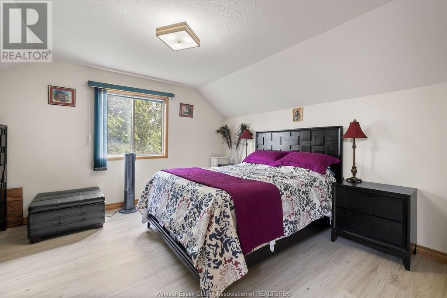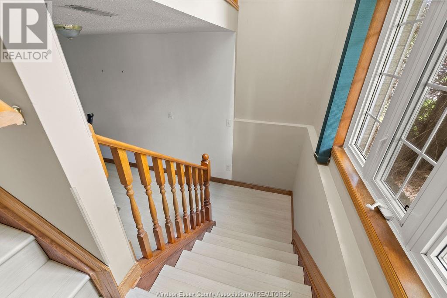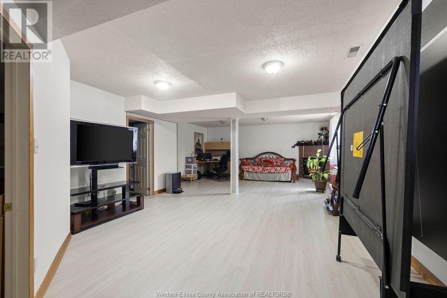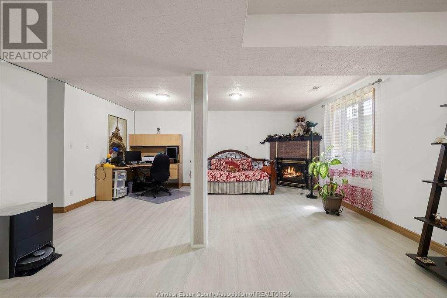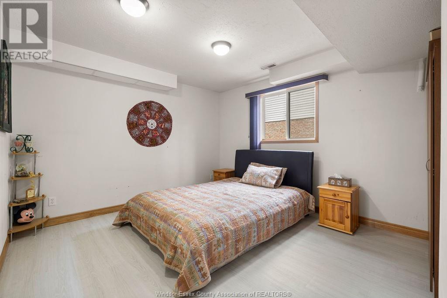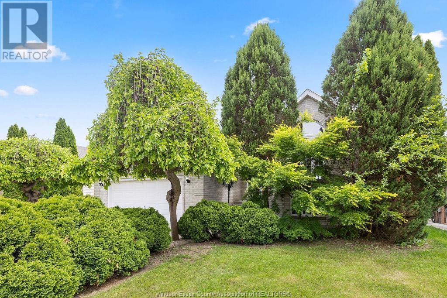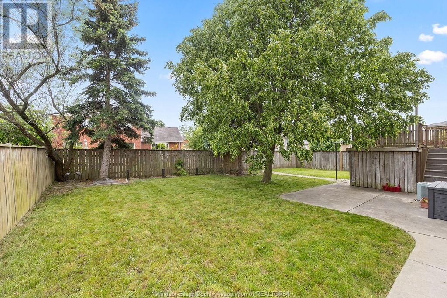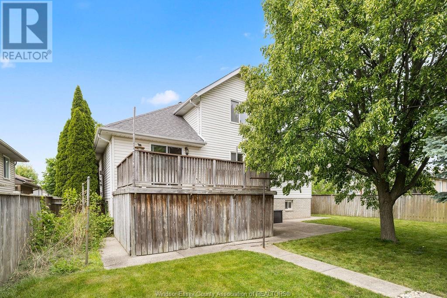4577 Hunt Club Crescent Windsor, Ontario N9G 2P6
$988,800
Centrally located in a sought-after and safe neighborhood, excellent opportunity for growing families. Feel the positive vibes as you enter the home with a welcoming foyer and cathedral ceiling. 5 small to large chandeliers. Unique open concept design is a very rare find. Surrounded by several mature evergreen trees. Concrete driveway, pathways, and concrete flooring in 2 car spacious garage. Finished basement has additional living space with full size windows, rough-in for a 2nd kitchen, potential mother-in-law suite, basement never had flooding in extreme weather conditions. Rear neighbors at a distance, even next street can be viewed from the kitchen window. Spacious inviting kitchen with large kitchen island and granite counter tops. Enjoy spa-like experience in master ensuite jacuzzi with skylight ceiling. Included: Central vacuum with accessories, all 5 s/s appliances - electric stove, fridge, dishwasher, washer, dryer. Flooring - hardwood, laminate, vinyl, tiles - no carpet. (id:50886)
Open House
This property has open houses!
2:00 pm
Ends at:4:00 pm
1:00 pm
Ends at:3:00 pm
Property Details
| MLS® Number | 25013442 |
| Property Type | Single Family |
| Neigbourhood | South Windsor |
| Features | Finished Driveway |
Building
| Bathroom Total | 3 |
| Bedrooms Above Ground | 3 |
| Bedrooms Below Ground | 2 |
| Bedrooms Total | 5 |
| Constructed Date | 1996 |
| Construction Style Attachment | Detached |
| Exterior Finish | Aluminum/vinyl, Brick |
| Flooring Type | Ceramic/porcelain, Hardwood, Laminate, Cushion/lino/vinyl |
| Foundation Type | Block |
| Heating Fuel | Natural Gas |
| Heating Type | Forced Air |
| Stories Total | 2 |
| Type | House |
Parking
| Attached Garage | |
| Garage |
Land
| Acreage | No |
| Size Irregular | 59.34x |
| Size Total Text | 59.34x |
| Zoning Description | Res |
Rooms
| Level | Type | Length | Width | Dimensions |
|---|---|---|---|---|
| Second Level | 3pc Ensuite Bath | Measurements not available | ||
| Second Level | Bedroom | Measurements not available | ||
| Basement | Family Room/fireplace | Measurements not available | ||
| Basement | 3pc Bathroom | Measurements not available | ||
| Basement | Bedroom | Measurements not available | ||
| Basement | Bedroom | Measurements not available | ||
| Main Level | Eating Area | Measurements not available | ||
| Main Level | Dining Room | Measurements not available | ||
| Main Level | Living Room | Measurements not available | ||
| Main Level | Bedroom | Measurements not available | ||
| Main Level | Bedroom | Measurements not available | ||
| Main Level | 3pc Bathroom | Measurements not available | ||
| Main Level | Kitchen | Measurements not available |
https://www.realtor.ca/real-estate/28383285/4577-hunt-club-crescent-windsor
Contact Us
Contact us for more information
Anthony Rauti
Sales Person
59 Eugenie St. East
Windsor, Ontario N8X 2X9
(519) 972-1000
(519) 972-7848
www.deerbrookrealty.com/

