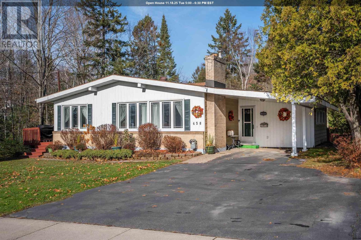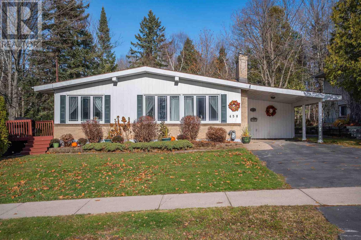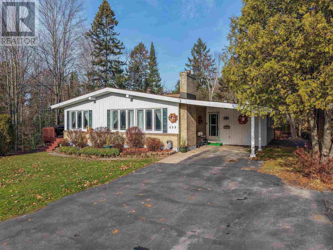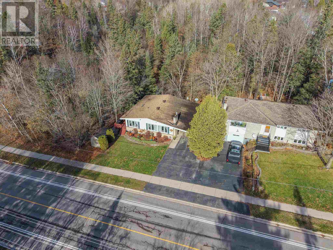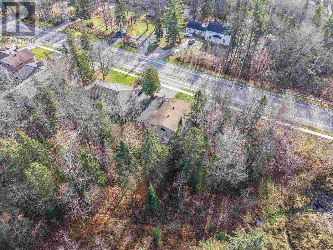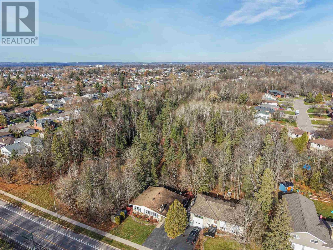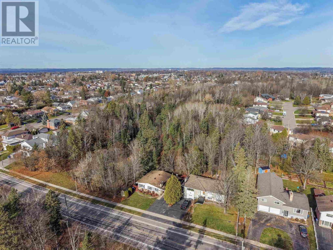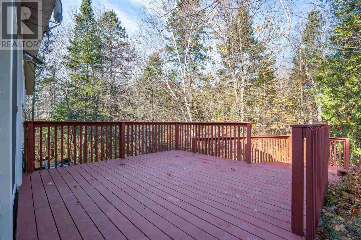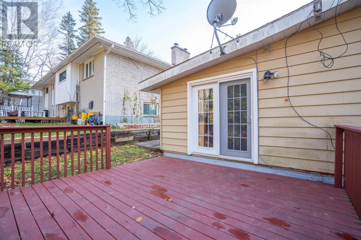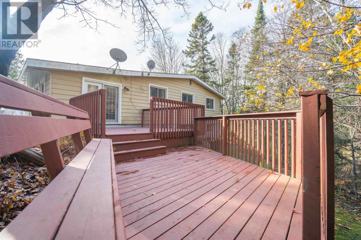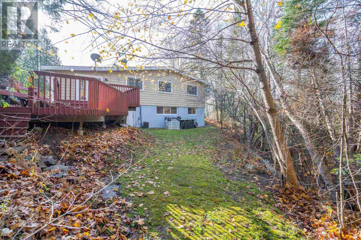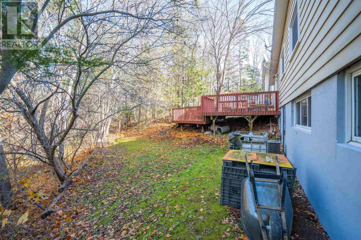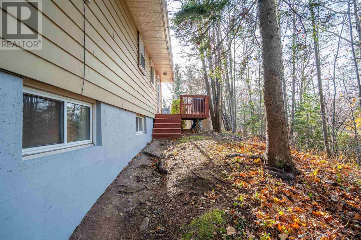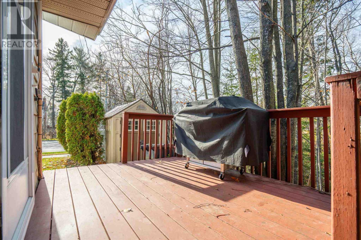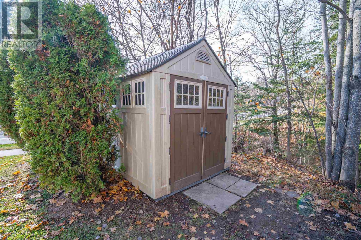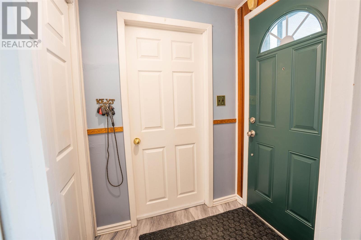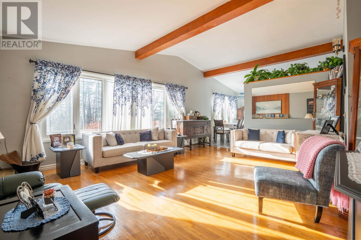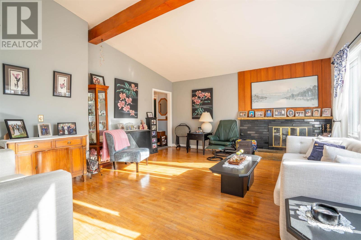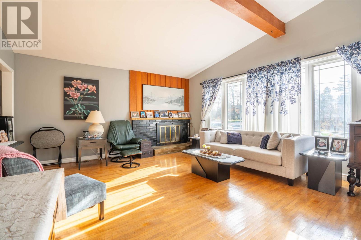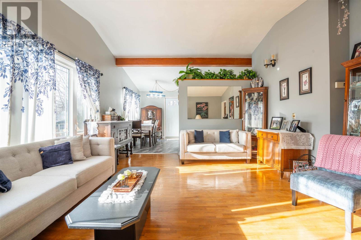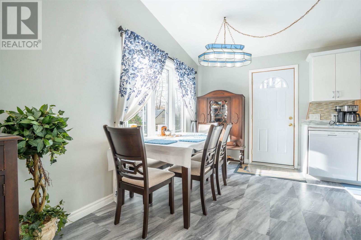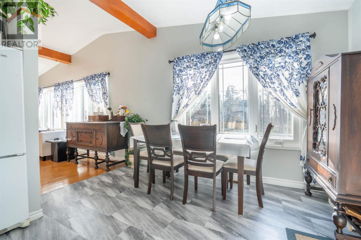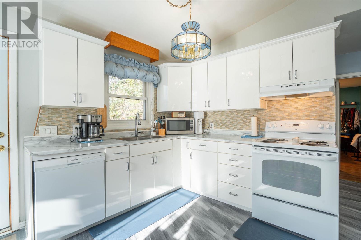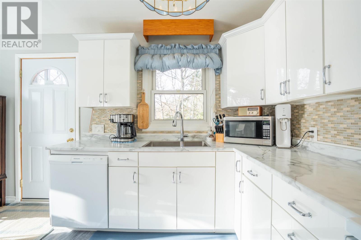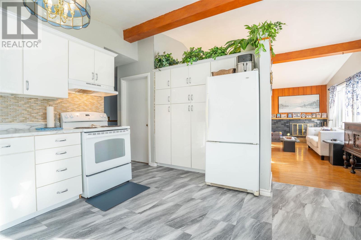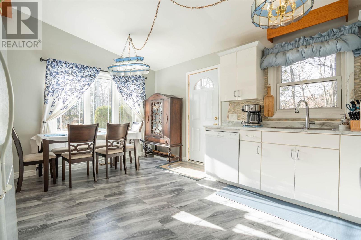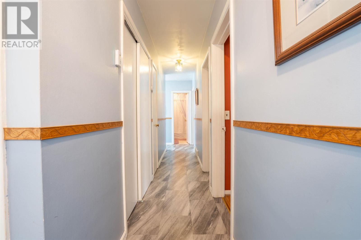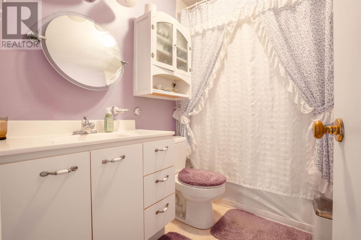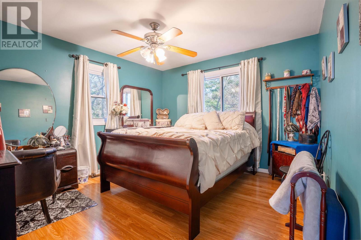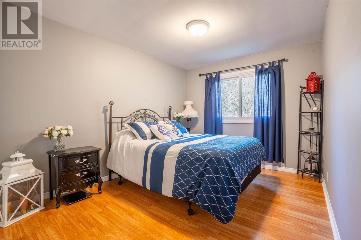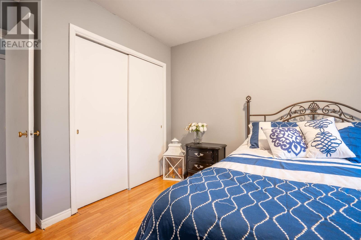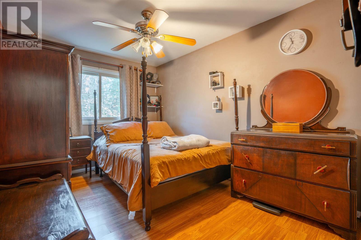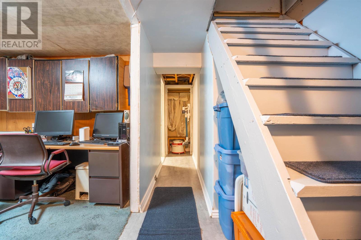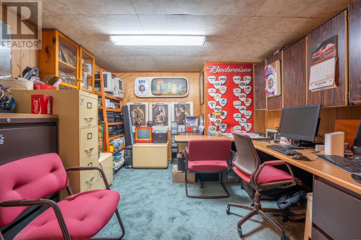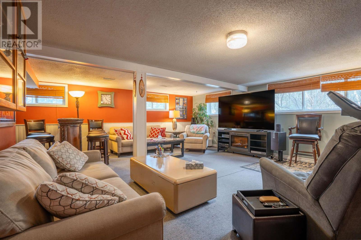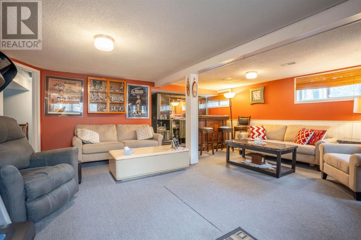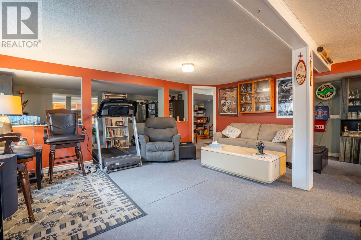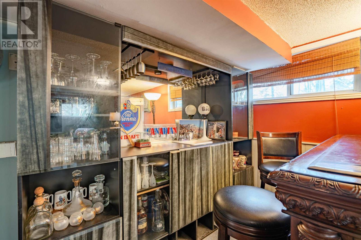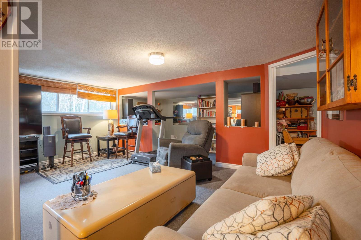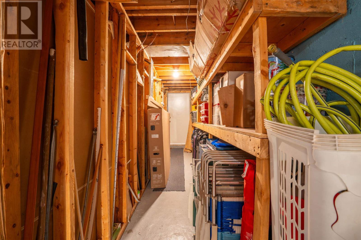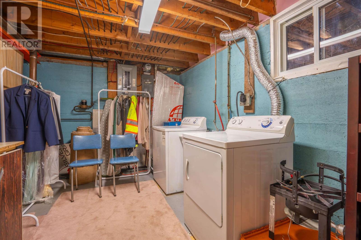458 Macdonald Ave Sault Ste. Marie, Ontario P6B 1H9
$369,900
Welcome to 458 MacDonald Ave. A rarity to find in the heart of the city, this large 3 bedroom home is nestled up next to a ravine that provides the privacy and privilege of having only one neighbor. Thus the large two tiered deck in the back yard, enveloped in trees, offers PLENTY of privacy. Inside, the home boasts a large open living space with vaulted ceilings, an updated kitchen, three large bedrooms and an oversized rec room with Tons of living space as well as storage in the basement. Windows have all been updated, Roof 10 yrs, Furnace 2 yrs, Central air as well. Bonus room with patio doors to the deck. Call your Realtor and have a look! (id:50886)
Open House
This property has open houses!
5:00 pm
Ends at:6:30 pm
Property Details
| MLS® Number | SM253278 |
| Property Type | Single Family |
| Community Name | Sault Ste. Marie |
| Communication Type | High Speed Internet |
| Community Features | Bus Route |
| Features | Paved Driveway |
| Structure | Deck |
Building
| Bathroom Total | 1 |
| Bedrooms Above Ground | 3 |
| Bedrooms Total | 3 |
| Age | Over 26 Years |
| Appliances | Dishwasher, Wet Bar, Stove, Dryer, Freezer, Washer |
| Architectural Style | Bungalow |
| Basement Development | Finished |
| Basement Type | Full (finished) |
| Construction Style Attachment | Detached |
| Cooling Type | Central Air Conditioning |
| Exterior Finish | Brick, Siding |
| Foundation Type | Poured Concrete |
| Heating Fuel | Natural Gas |
| Heating Type | Forced Air |
| Stories Total | 1 |
| Size Interior | 1,500 Ft2 |
| Utility Water | Municipal Water |
Parking
| No Garage | |
| Carport |
Land
| Access Type | Road Access |
| Acreage | No |
| Sewer | Sanitary Sewer |
| Size Depth | 160 Ft |
| Size Frontage | 59.4900 |
| Size Total Text | Under 1/2 Acre |
Rooms
| Level | Type | Length | Width | Dimensions |
|---|---|---|---|---|
| Basement | Other | 6 x 14 | ||
| Basement | Recreation Room | 17.6 x 19.6 | ||
| Basement | Office | 11 x 11.6 | ||
| Basement | Laundry Room | 11.6 x 8.6 | ||
| Main Level | Kitchen | 12 x 7.6 | ||
| Main Level | Dining Room | 12 x 7.6 | ||
| Main Level | Living Room | 14.6 x 17.6 | ||
| Main Level | Primary Bedroom | 11 x 12 | ||
| Main Level | Bedroom | 12 x 8.6 | ||
| Main Level | Bedroom | 12 x 9 | ||
| Main Level | Office | 20 x 13 |
Utilities
| Cable | Available |
| Electricity | Available |
| Natural Gas | Available |
| Telephone | Available |
https://www.realtor.ca/real-estate/29109427/458-macdonald-ave-sault-ste-marie-sault-ste-marie
Contact Us
Contact us for more information
Mike Gallivan
Salesperson
(705) 942-9892
mike-gallivan.c21.ca/
121 Brock St.
Sault Ste. Marie, Ontario P6A 3B6
(705) 942-2100
(705) 942-9892
choicerealty.c21.ca/

