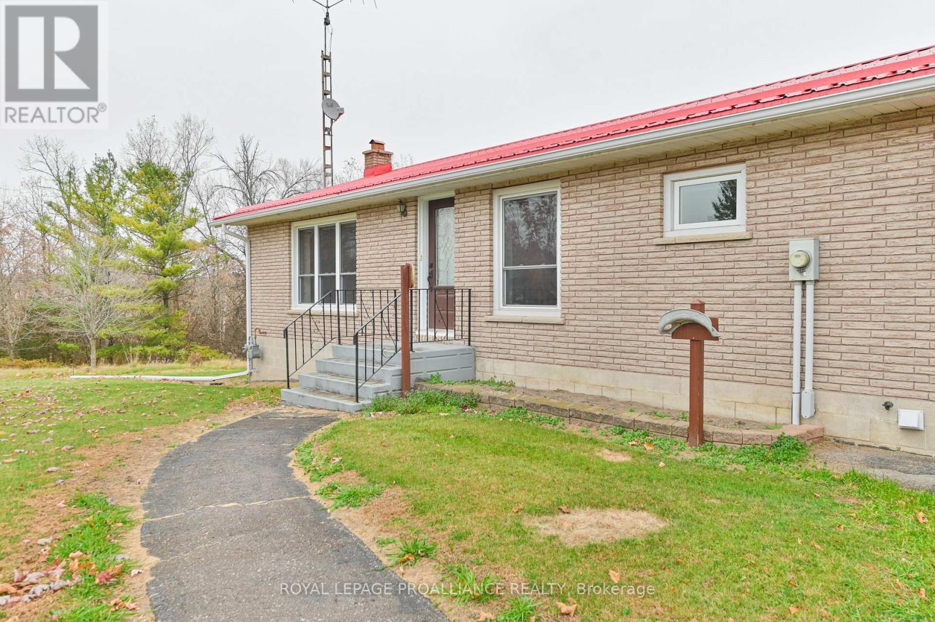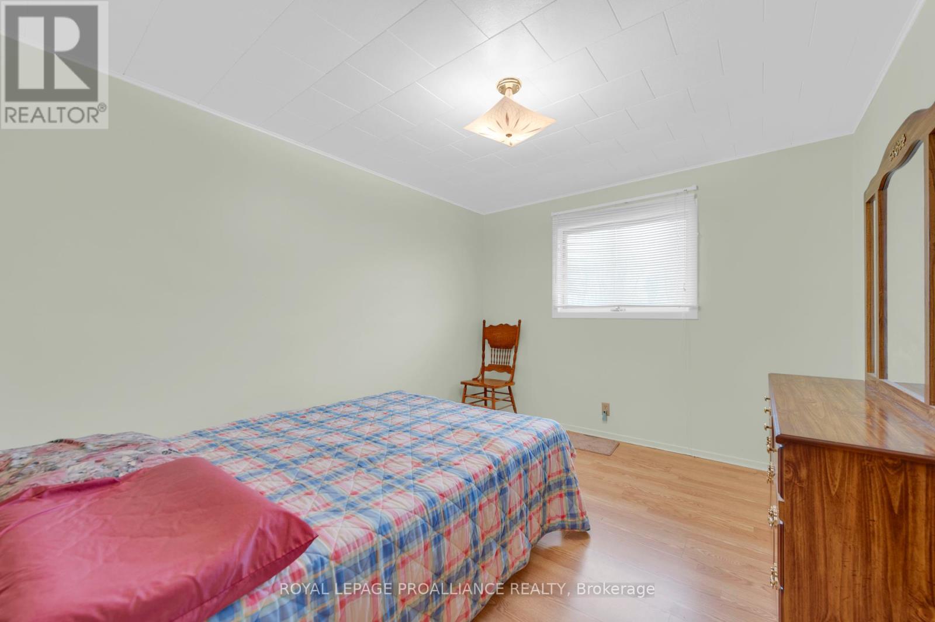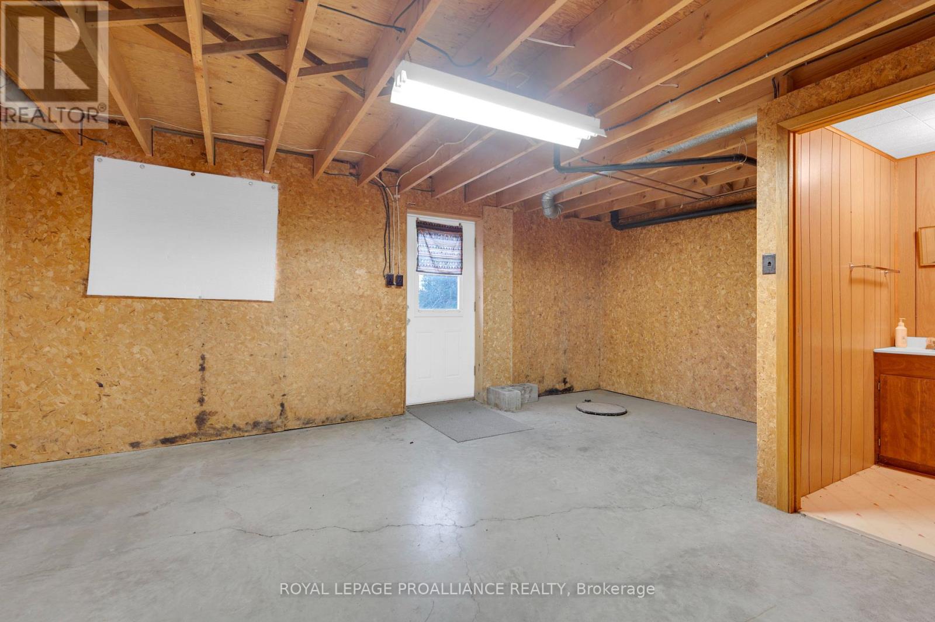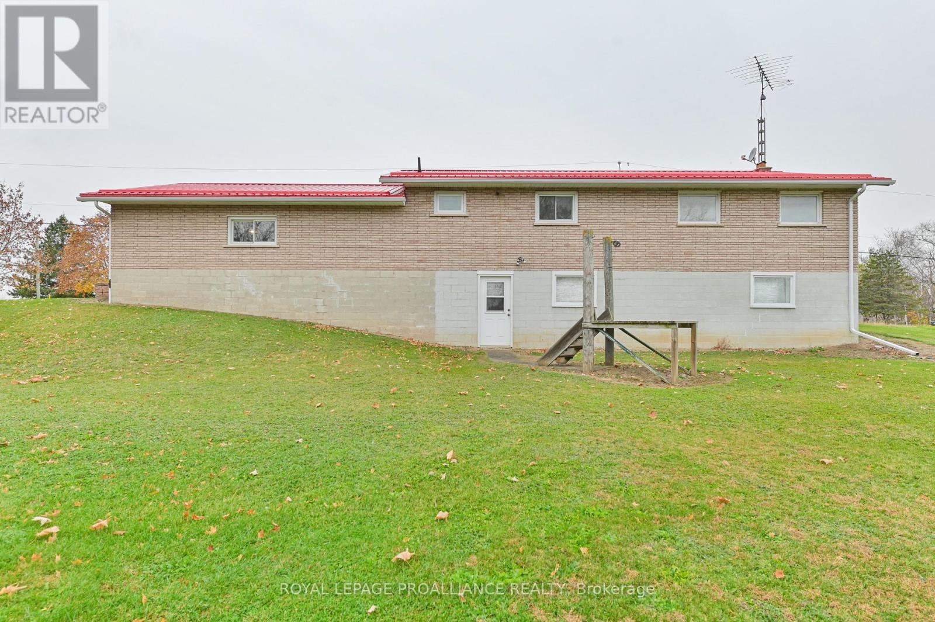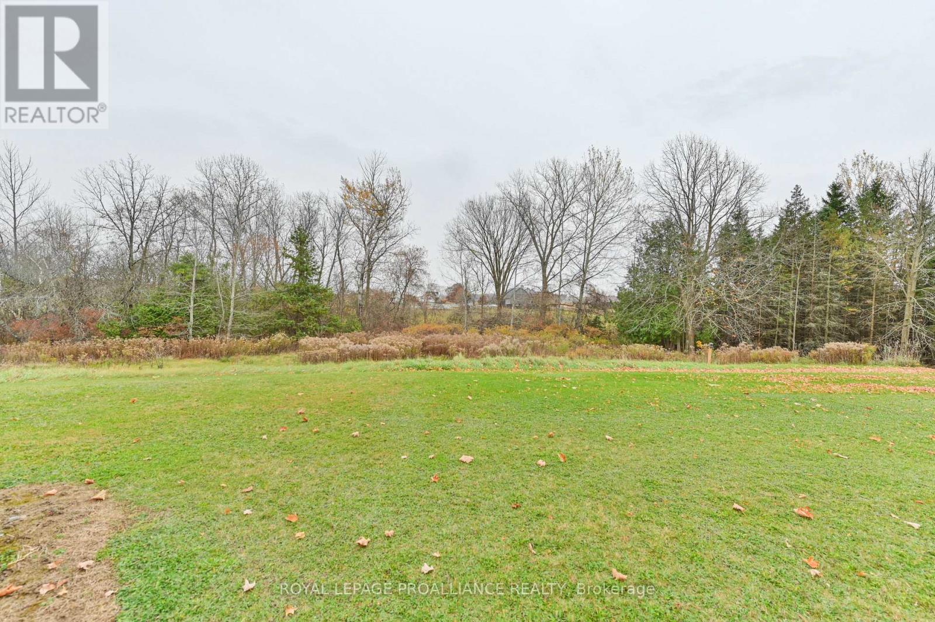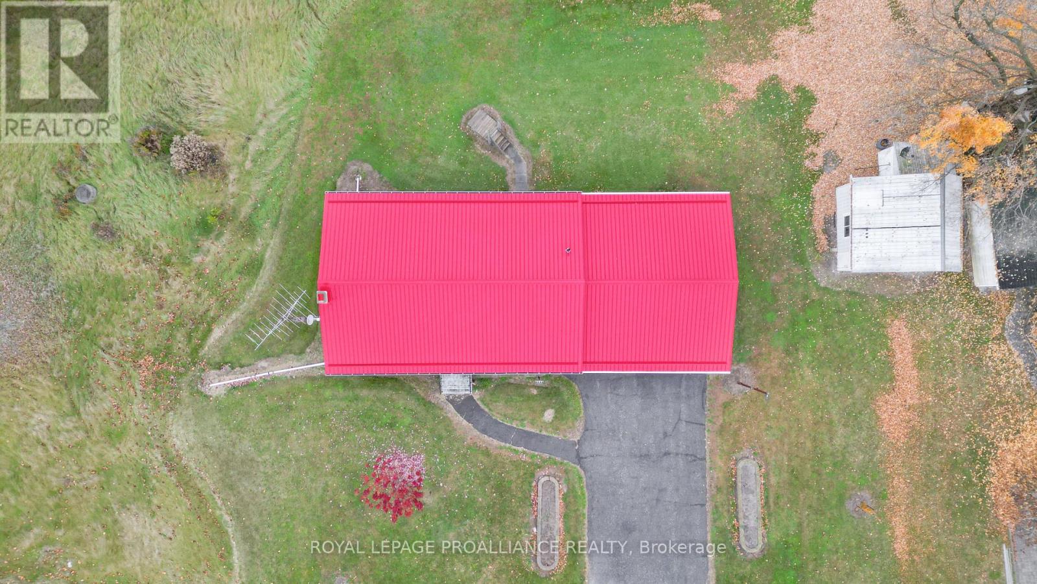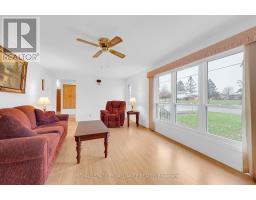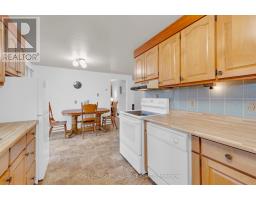458 Rose Road Quinte West, Ontario K0K 2C0
$549,900
Charming brick bungalow for sale, located just 10 minutes north of the 401 along the scenic Palliser Creek. This home offers a 2.5-car garage and sits on a peaceful one-acre country lot with beautiful views from every window. It features a detached workshop with hydro and a paved double driveway, providing plenty of parking and workspace. Enjoy the comfort of natural gas heating and air conditioning. The walkout basement offers great potential for an in-law suite or extra living space. Modern amenities include a UV light water softener and an owned hot water tank. Essential appliances such as a fridge, stove, washer, dryer, and dishwasher are included. Conveniently located just 10 minutes from Belleville and 15 minutes from CFB Trenton. Immediate possession is available. (id:50886)
Open House
This property has open houses!
11:00 am
Ends at:12:00 pm
Property Details
| MLS® Number | X9769708 |
| Property Type | Single Family |
| CommunityFeatures | School Bus |
| Features | Irregular Lot Size, Sloping, Flat Site, Carpet Free, Sump Pump |
| ParkingSpaceTotal | 6 |
| Structure | Porch |
Building
| BathroomTotal | 2 |
| BedroomsAboveGround | 3 |
| BedroomsTotal | 3 |
| Appliances | Water Softener, Water Treatment, Garage Door Opener Remote(s) |
| ArchitecturalStyle | Bungalow |
| BasementDevelopment | Partially Finished |
| BasementFeatures | Walk Out |
| BasementType | N/a (partially Finished) |
| ConstructionStyleAttachment | Detached |
| CoolingType | Central Air Conditioning |
| ExteriorFinish | Brick |
| FireProtection | Smoke Detectors |
| FoundationType | Block |
| HalfBathTotal | 1 |
| HeatingFuel | Natural Gas |
| HeatingType | Forced Air |
| StoriesTotal | 1 |
| SizeInterior | 1099.9909 - 1499.9875 Sqft |
| Type | House |
Parking
| Attached Garage |
Land
| Acreage | No |
| LandscapeFeatures | Landscaped |
| Sewer | Septic System |
| SizeDepth | 248 Ft ,9 In |
| SizeFrontage | 291 Ft |
| SizeIrregular | 291 X 248.8 Ft |
| SizeTotalText | 291 X 248.8 Ft|1/2 - 1.99 Acres |
| SurfaceWater | River/stream |
| ZoningDescription | Rr |
Rooms
| Level | Type | Length | Width | Dimensions |
|---|---|---|---|---|
| Basement | Workshop | 4.04 m | 5.59 m | 4.04 m x 5.59 m |
| Basement | Recreational, Games Room | 4.06 m | 6.67 m | 4.06 m x 6.67 m |
| Basement | Bathroom | 1.23 m | 1.62 m | 1.23 m x 1.62 m |
| Basement | Utility Room | 4.06 m | 5.59 m | 4.06 m x 5.59 m |
| Main Level | Kitchen | 2.64 m | 3.4 m | 2.64 m x 3.4 m |
| Main Level | Living Room | 3.67 m | 6.64 m | 3.67 m x 6.64 m |
| Main Level | Dining Room | 3.79 m | 2.43 m | 3.79 m x 2.43 m |
| Main Level | Primary Bedroom | 3.57 m | 3.61 m | 3.57 m x 3.61 m |
| Main Level | Bedroom 2 | 3.57 m | 2.9 m | 3.57 m x 2.9 m |
| Main Level | Bedroom 3 | 3.57 m | 2.66 m | 3.57 m x 2.66 m |
| Main Level | Bathroom | 2.34 m | 2.24 m | 2.34 m x 2.24 m |
Utilities
| Cable | Available |
https://www.realtor.ca/real-estate/27598218/458-rose-road-quinte-west
Interested?
Contact us for more information
Trish Clarke
Salesperson





