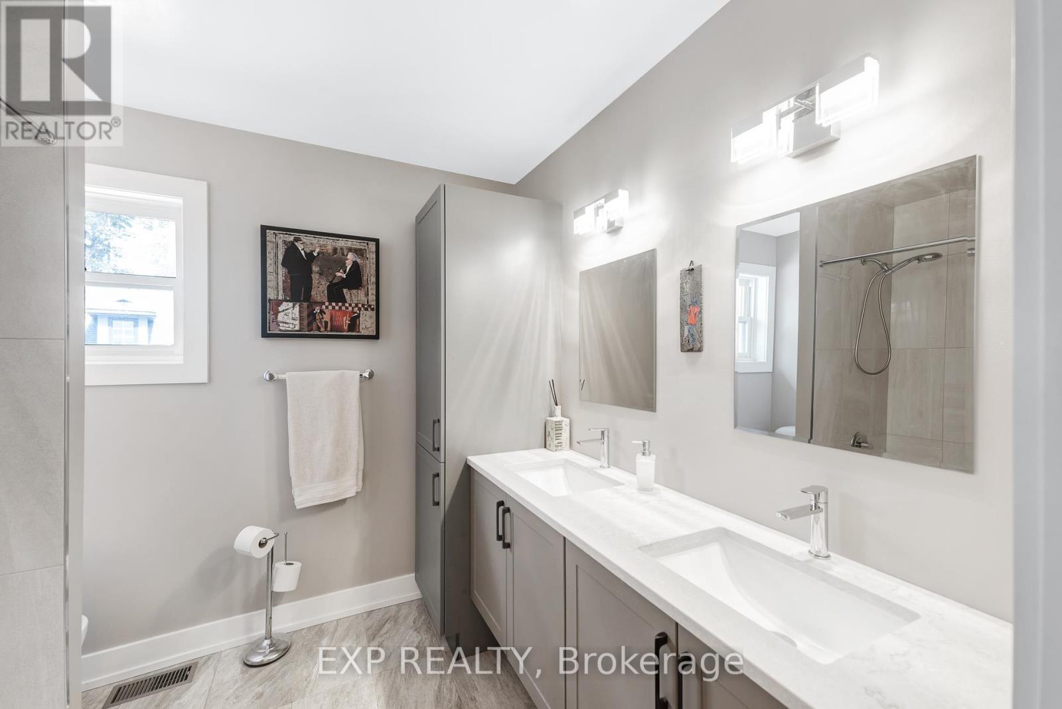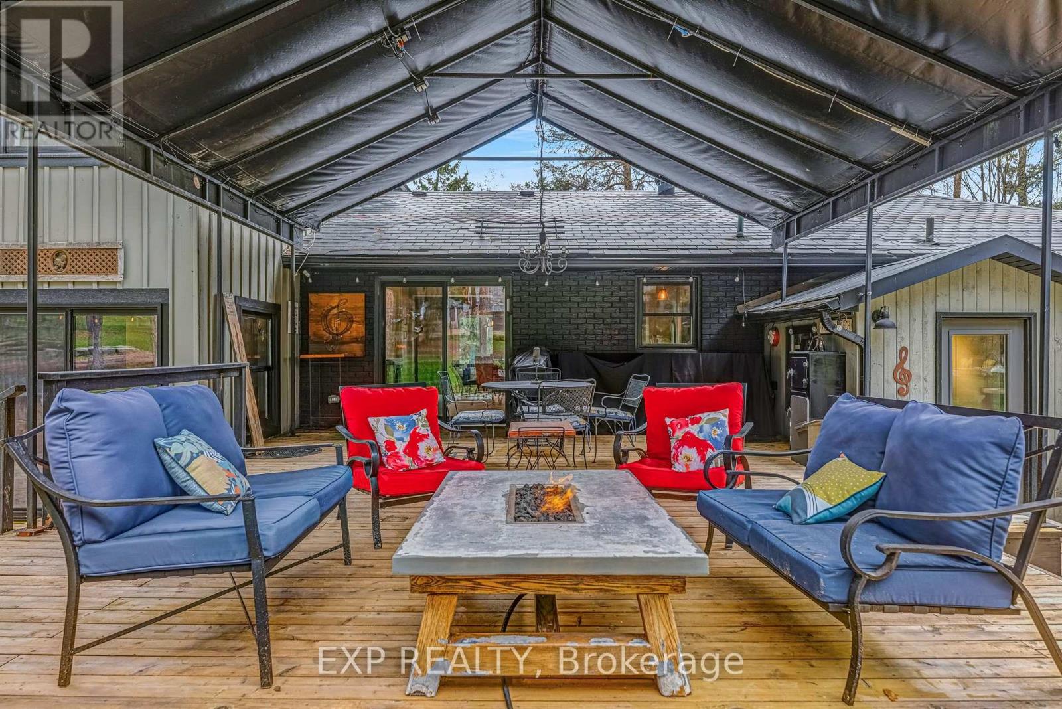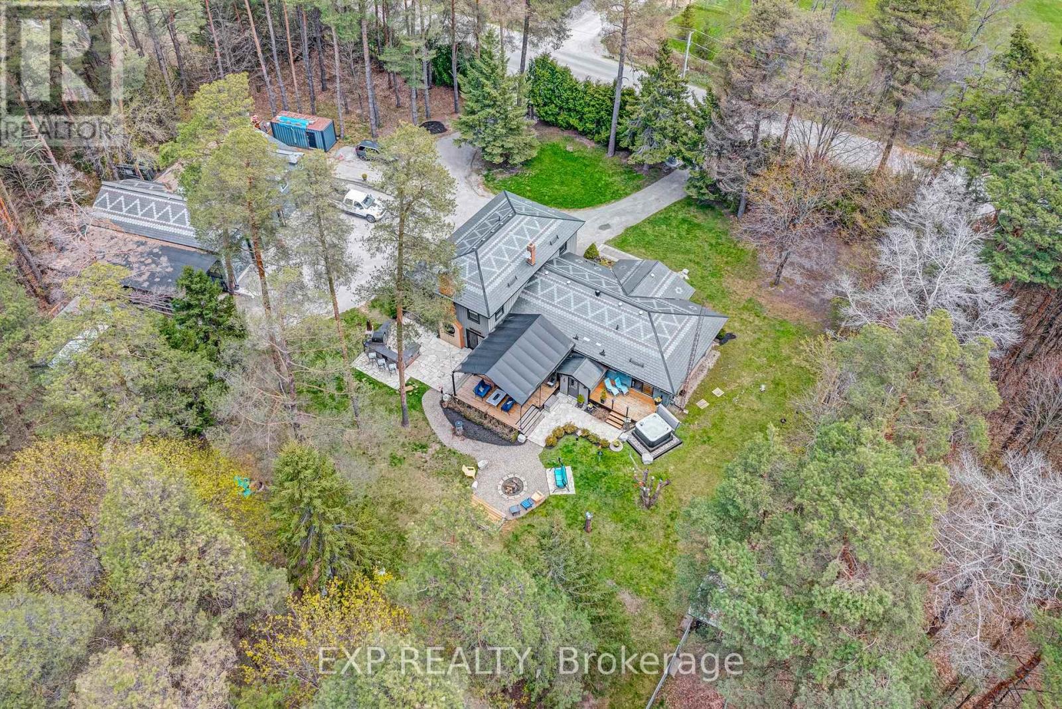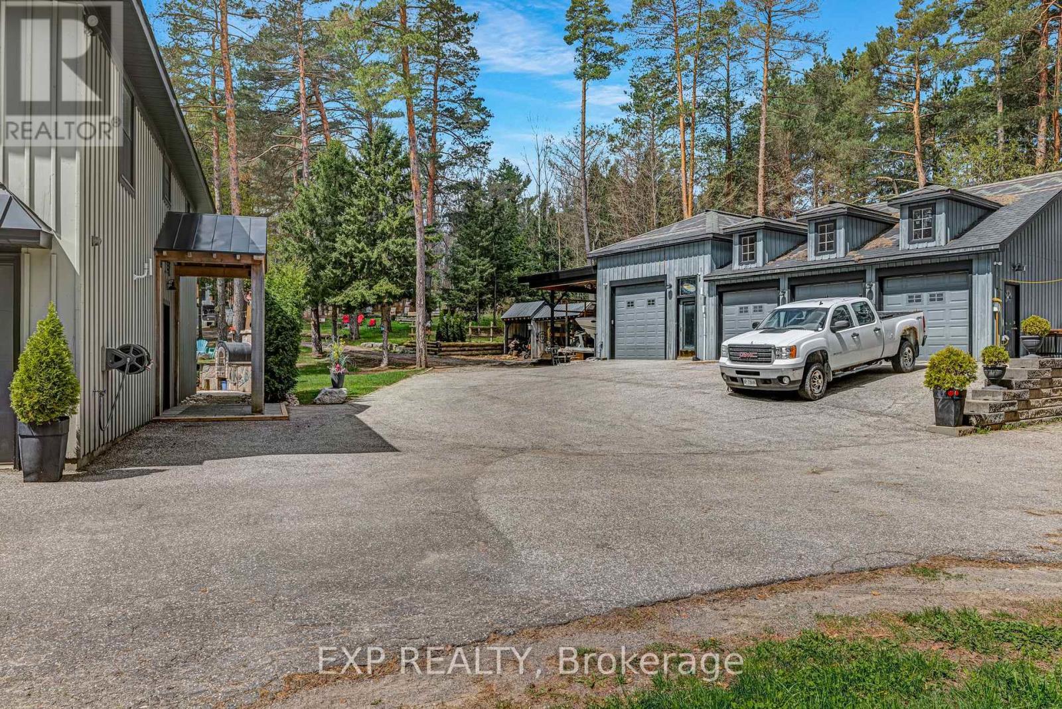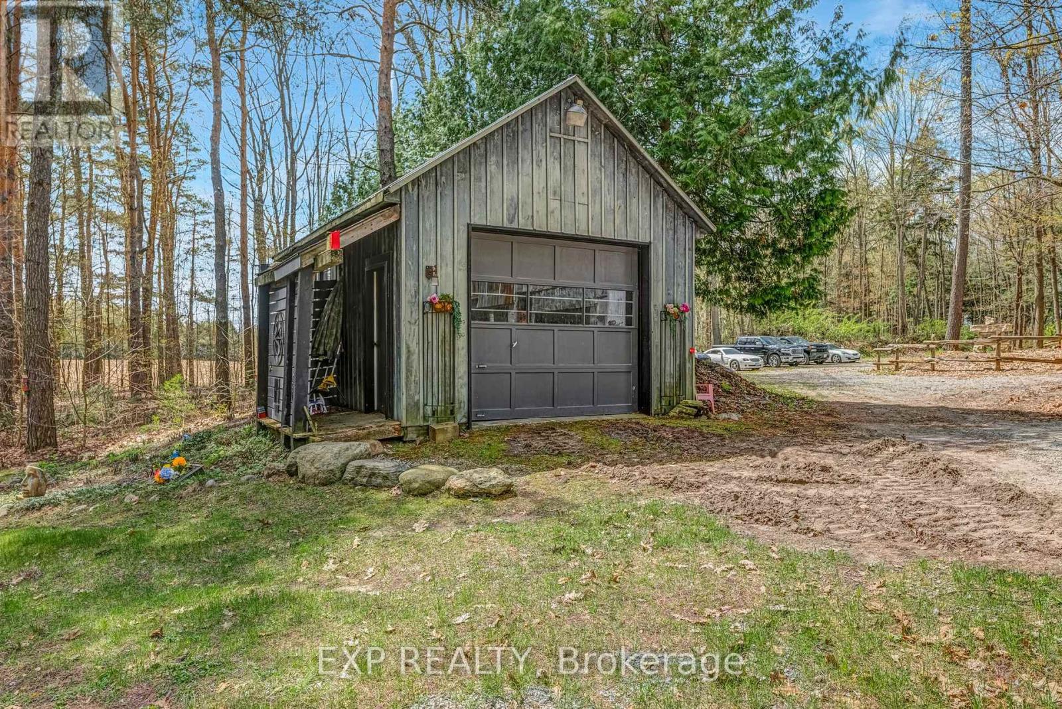4580 Concession 6 Road Uxbridge, Ontario L9P 0K7
$2,295,000
Welcome to Blues Holler, a soulfully curated 10-acre country estate in the heart of Uxbridge. One of Durham Regions most coveted rural enclaves. Renovated and maintained to the highest standard by an award-winning builder from 2021-2025, this timeless property blends heritage charm with modern luxury in a setting that feels miles away, yet mins to every amenity. The main home is a true showpiece, anchored by a granite fieldstone fireplace with reclaimed hemlock beam mantel, lifted straight from a Hallmark Christmas movie. Heated porcelain floors flow through the kitchen, dining, and family rooms, where leathered quartz counters, stainless steel appliances, and open-concept layout set the tone for elevated country living. Walk-Out to a 24' x 24' west-facing covered deck with propane hookup + fire table, perfect for entertaining or catching golden-hour sunsets. The main-flr prim suite is privately tucked into the south wing, feat. a luxe 4-pc ensuite w/ heated flrs, huge W/I closet, and private 2nd deck w/ hot tub (2017) a serene spot for stargazing or AM coffee. Stylish main-flr powder rm completes the level. Upstairs, a smart reconfig yields 3 spacious bdrms (originally 4), all w/ dbl closets, corner windows, HW flrs & pot lights serviced by a stunning 5-pc bath. The fin. lower lvl offers a sep-entry in-law suite w/ full kitchen, living/dining, bdrm & 3-pc bathideal for multi-gen living, guests, or income. Outdoors, the wow-factor continues: in-flr glycol-heated shop w/ 4 bay drs + 250 sf loft above; open-air 720 sf car/boat port on 6" reinforced concrete pad; orig. bank barn w/ 4 box stalls, sunlit workshop & hay storage; 2nd detached garage w/concrete flr adds more utility. A custom stone outdoor kitchen w/ granite counters + wood-burning pizza oven is primed for unforgettable gatherings. The peaceful pond & waterfall are flanked by a slate-roofed gazebo, surrounded by lush landscaping & curated gardens. (id:50886)
Property Details
| MLS® Number | N12143642 |
| Property Type | Single Family |
| Community Name | Rural Uxbridge |
| Amenities Near By | Hospital, Park, Schools |
| Community Features | Community Centre, School Bus |
| Equipment Type | Propane Tank |
| Features | Wooded Area, Sloping, Dry, Gazebo, In-law Suite |
| Parking Space Total | 25 |
| Rental Equipment Type | Propane Tank |
| Structure | Deck, Barn, Shed, Workshop |
Building
| Bathroom Total | 4 |
| Bedrooms Above Ground | 4 |
| Bedrooms Below Ground | 1 |
| Bedrooms Total | 5 |
| Amenities | Fireplace(s) |
| Appliances | Hot Tub, Garage Door Opener Remote(s), Central Vacuum, Water Heater, Water Softener, Dryer, Garage Door Opener, Microwave, Oven, Stove, Washer, Window Coverings, Refrigerator |
| Basement Development | Finished |
| Basement Features | Separate Entrance |
| Basement Type | N/a (finished) |
| Construction Style Attachment | Detached |
| Construction Style Split Level | Sidesplit |
| Cooling Type | Central Air Conditioning |
| Exterior Finish | Wood, Brick |
| Fire Protection | Alarm System, Smoke Detectors |
| Fireplace Present | Yes |
| Flooring Type | Laminate, Carpeted, Hardwood |
| Foundation Type | Block |
| Half Bath Total | 1 |
| Heating Fuel | Propane |
| Heating Type | Forced Air |
| Size Interior | 2,500 - 3,000 Ft2 |
| Type | House |
| Utility Water | Dug Well |
Parking
| Detached Garage | |
| Garage |
Land
| Acreage | Yes |
| Fence Type | Partially Fenced |
| Land Amenities | Hospital, Park, Schools |
| Landscape Features | Landscaped |
| Sewer | Septic System |
| Size Depth | 1320 Ft ,9 In |
| Size Frontage | 330 Ft ,2 In |
| Size Irregular | 330.2 X 1320.8 Ft |
| Size Total Text | 330.2 X 1320.8 Ft|10 - 24.99 Acres |
Rooms
| Level | Type | Length | Width | Dimensions |
|---|---|---|---|---|
| Second Level | Bedroom 2 | 5.27 m | 3.43 m | 5.27 m x 3.43 m |
| Second Level | Bedroom 3 | 5.27 m | 3.65 m | 5.27 m x 3.65 m |
| Second Level | Bedroom 4 | 7.18 m | 4.71 m | 7.18 m x 4.71 m |
| Basement | Living Room | 5.23 m | 3.64 m | 5.23 m x 3.64 m |
| Basement | Bedroom 5 | 4.3 m | 3.34 m | 4.3 m x 3.34 m |
| Basement | Den | 3.97 m | 3.83 m | 3.97 m x 3.83 m |
| Basement | Kitchen | 5.23 m | 3.85 m | 5.23 m x 3.85 m |
| Basement | Dining Room | 5.23 m | 3.85 m | 5.23 m x 3.85 m |
| Main Level | Kitchen | 5.92 m | 3.85 m | 5.92 m x 3.85 m |
| Main Level | Dining Room | 5.01 m | 3.8 m | 5.01 m x 3.8 m |
| Main Level | Living Room | 7.18 m | 6.44 m | 7.18 m x 6.44 m |
| Main Level | Primary Bedroom | 6.16 m | 4.43 m | 6.16 m x 4.43 m |
Utilities
| Cable | Available |
| Electricity | Installed |
https://www.realtor.ca/real-estate/28302206/4580-concession-6-road-uxbridge-rural-uxbridge
Contact Us
Contact us for more information
Frank Polsinello
Broker
www.youtube.com/embed/yHss4ZzvxQw
www.youtube.com/embed/j1VjV8D3sn8
www.greatertorontohomepros.com/
www.facebook.com/ThePolsinelloTeam
x.com/PolsinelloTeam
www.linkedin.com/in/polsinelloteam/
16700 Bayview Avenue Unit 209
Newmarket, Ontario L3X 1W1
(866) 530-7737
Conor Kinsella
Salesperson
16700 Bayview Avenue Unit 209
Newmarket, Ontario L3X 1W1
(866) 530-7737






















