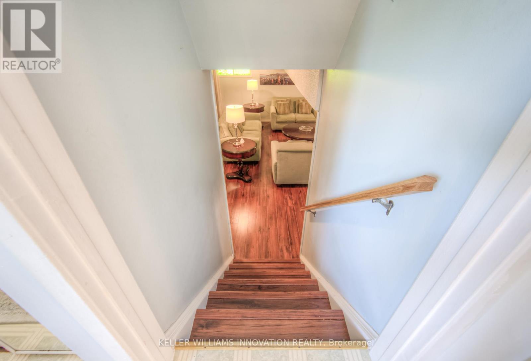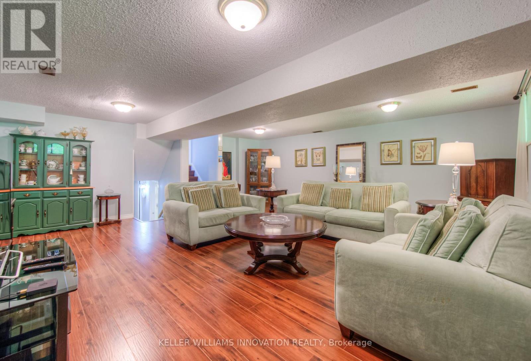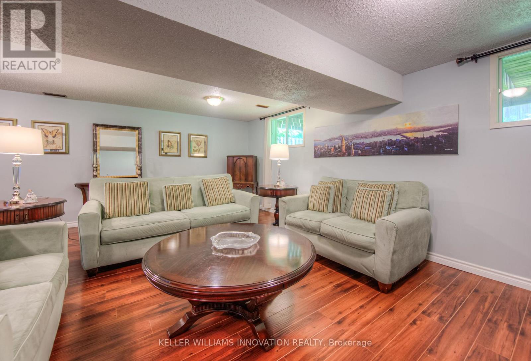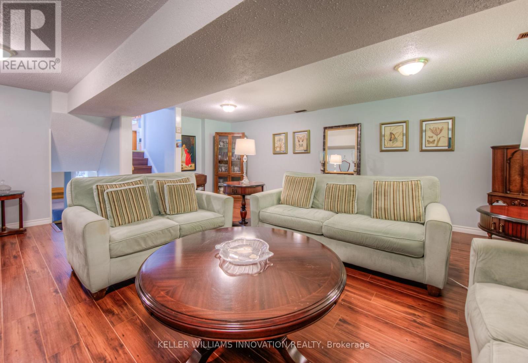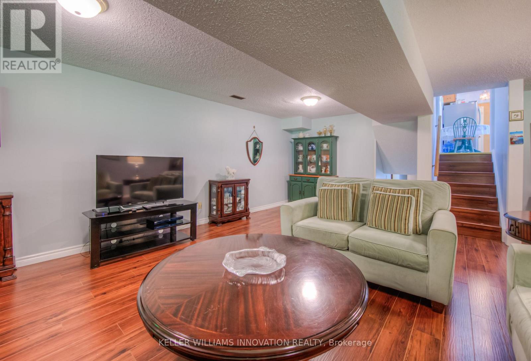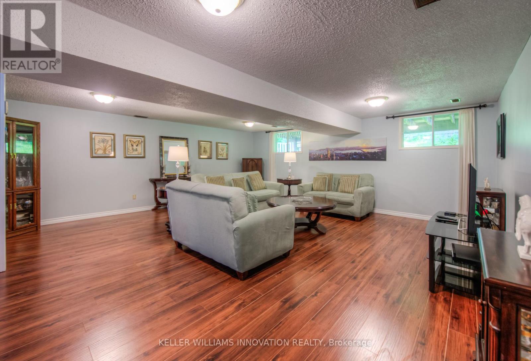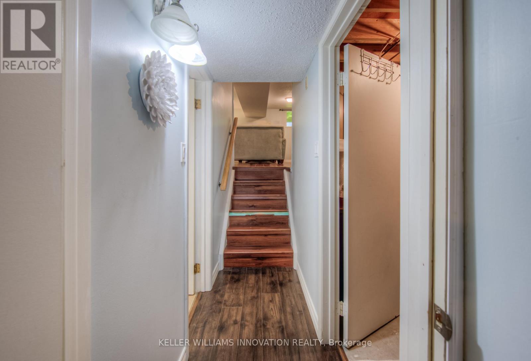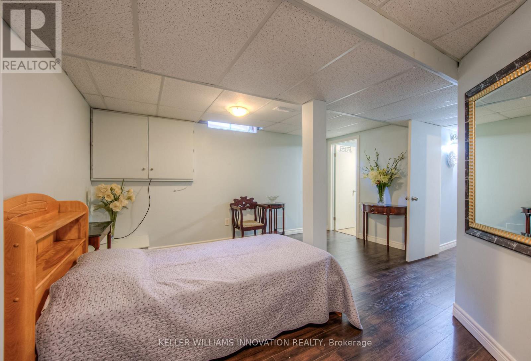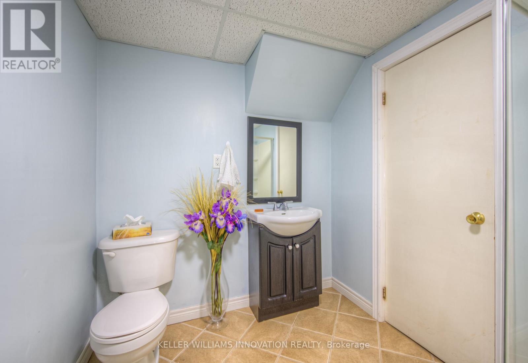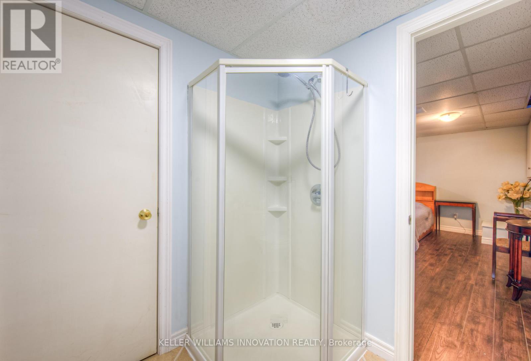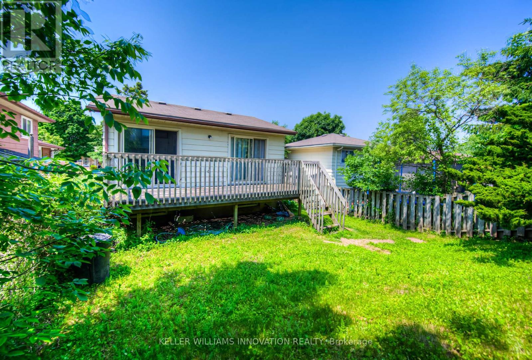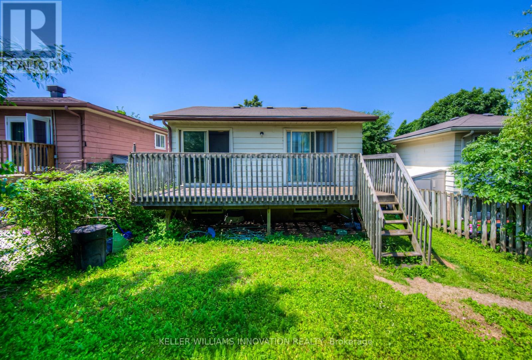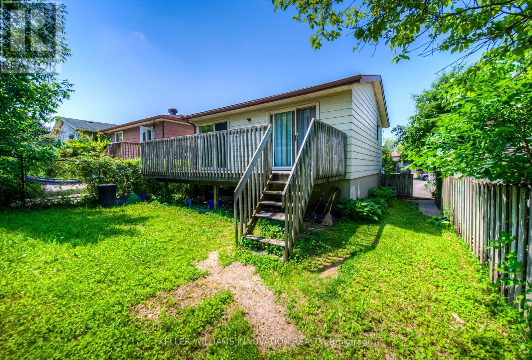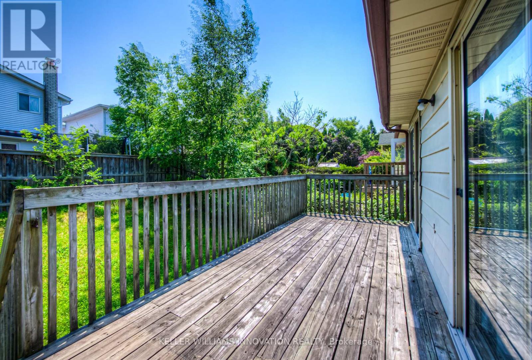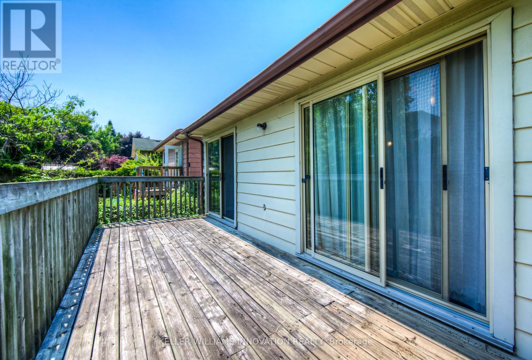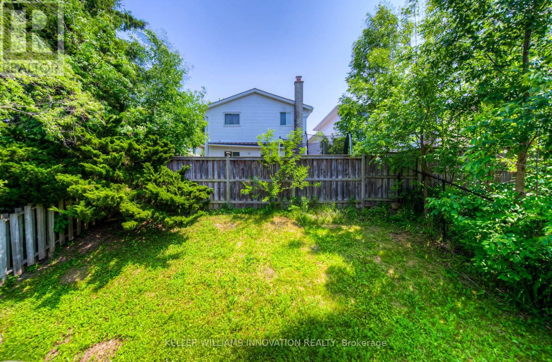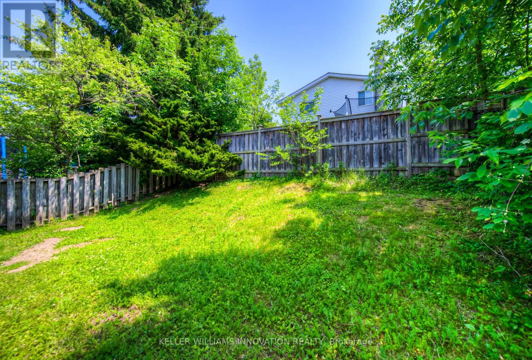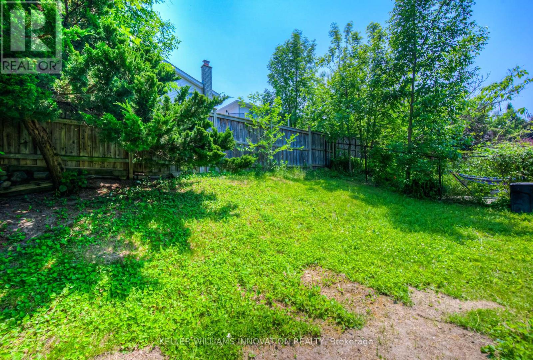459 Drummerhill Crescent Waterloo, Ontario N2T 1G3
$655,000
Welcome to family-friendly Westvale! This thoughtfully updated 4-level backsplit is nestled on a quiet crescent-just steps from parks, playgrounds, walking trails, and top-rated schools. With 3 bedrooms, 2 full baths, and a functional layout, this detached home is designed for comfortable, modern living. The main level features a bright kitchen with a breakfast area, a spacious formal dining room, and sliding doors that lead to a large deck-perfect for outdoor dining and entertaining. Upstairs, you'll find three generously sized bedrooms and a 4-piece main bath. The lower level offers a warm and inviting rec room, ideal for family movie nights or casual get-togethers. Just a few steps down is a 3-piece bath, laundry area, and a finished bonus space currently used as a fourth bedroom. Enjoy the fully fenced backyard-your own private oasis shaded by mature trees. Notable updates include Furnace & A/C (2015), water softener (2019 - rented), basement flooring (2019), and basement bathroom (2019), upper level bathroom. Ideally located just minutes from Costco, The Boardwalk, shopping, dining, and entertainment-this move-in ready home is a rare opportunity to enjoy the best of Westvale living! (id:50886)
Property Details
| MLS® Number | X12216811 |
| Property Type | Single Family |
| Parking Space Total | 2 |
Building
| Bathroom Total | 2 |
| Bedrooms Above Ground | 3 |
| Bedrooms Total | 3 |
| Appliances | Central Vacuum, Water Heater, Water Softener, Dishwasher, Dryer, Microwave, Hood Fan, Stove, Washer, Refrigerator |
| Basement Type | Full |
| Construction Style Attachment | Detached |
| Construction Style Split Level | Backsplit |
| Cooling Type | Central Air Conditioning |
| Exterior Finish | Aluminum Siding, Brick |
| Fireplace Present | Yes |
| Foundation Type | Poured Concrete |
| Heating Fuel | Natural Gas |
| Heating Type | Forced Air |
| Size Interior | 700 - 1,100 Ft2 |
| Type | House |
| Utility Water | Municipal Water |
Parking
| No Garage |
Land
| Acreage | No |
| Sewer | Sanitary Sewer |
| Size Depth | 105 Ft ,1 In |
| Size Frontage | 33 Ft ,2 In |
| Size Irregular | 33.2 X 105.1 Ft |
| Size Total Text | 33.2 X 105.1 Ft |
| Zoning Description | R4 |
Rooms
| Level | Type | Length | Width | Dimensions |
|---|---|---|---|---|
| Second Level | Bedroom | 4.32 m | 3.79 m | 4.32 m x 3.79 m |
| Second Level | Bathroom | 2.31 m | 2.2 m | 2.31 m x 2.2 m |
| Second Level | Bedroom 2 | 2.31 m | 3.81 m | 2.31 m x 3.81 m |
| Second Level | Bedroom 3 | 3.28 m | 2.98 m | 3.28 m x 2.98 m |
| Basement | Bathroom | 2.03 m | 2.36 m | 2.03 m x 2.36 m |
| Basement | Laundry Room | 2.08 m | 4.73 m | 2.08 m x 4.73 m |
| Basement | Recreational, Games Room | 5.15 m | 4.68 m | 5.15 m x 4.68 m |
| Lower Level | Family Room | 3.36 m | 6.65 m | 3.36 m x 6.65 m |
| Main Level | Eating Area | 2.18 m | 2.62 m | 2.18 m x 2.62 m |
| Main Level | Dining Room | 3.31 m | 2.88 m | 3.31 m x 2.88 m |
| Main Level | Kitchen | 2.18 m | 2.65 m | 2.18 m x 2.65 m |
https://www.realtor.ca/real-estate/28460885/459-drummerhill-crescent-waterloo
Contact Us
Contact us for more information
Andrea Bailey
Salesperson
640 Riverbend Dr Unit B
Kitchener, Ontario N2K 3S2
(519) 570-4447
www.kwinnovationrealty.com/






























