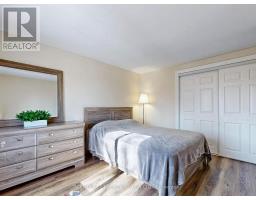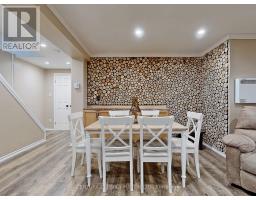459 Sandford Street Newmarket, Ontario L3Y 4S8
4 Bedroom
2 Bathroom
1,100 - 1,500 ft2
Fireplace
Baseboard Heaters
$1,018,000
This recently renovated home offers modern upgrades throughout, combining both style and functionality. The finished basement, complete with a side exit, presents excellent potential for a separate entrance. Outside, you'll find an extended and repaved asphalt driveway (2023), providing ample parking, while the upgraded facade enhances the home's curb appeal. Conveniently located near top-rated schools and with easy access to the heart of Newmarket, this meticulously maintained, pet-free, and smoke-free home is a must-see! (id:50886)
Property Details
| MLS® Number | N12129011 |
| Property Type | Single Family |
| Community Name | Central Newmarket |
| Parking Space Total | 3 |
Building
| Bathroom Total | 2 |
| Bedrooms Above Ground | 3 |
| Bedrooms Below Ground | 1 |
| Bedrooms Total | 4 |
| Appliances | Blinds, Stove, Washer, Window Coverings, Refrigerator |
| Basement Development | Finished |
| Basement Type | N/a (finished) |
| Construction Style Attachment | Detached |
| Exterior Finish | Brick, Vinyl Siding |
| Fireplace Present | Yes |
| Flooring Type | Hardwood, Vinyl |
| Half Bath Total | 1 |
| Heating Fuel | Electric |
| Heating Type | Baseboard Heaters |
| Stories Total | 2 |
| Size Interior | 1,100 - 1,500 Ft2 |
| Type | House |
| Utility Water | Municipal Water |
Parking
| Attached Garage | |
| Garage |
Land
| Acreage | No |
| Sewer | Sanitary Sewer |
| Size Depth | 111 Ft ,3 In |
| Size Frontage | 41 Ft ,1 In |
| Size Irregular | 41.1 X 111.3 Ft |
| Size Total Text | 41.1 X 111.3 Ft |
Rooms
| Level | Type | Length | Width | Dimensions |
|---|---|---|---|---|
| Second Level | Primary Bedroom | 4.33 m | 3.95 m | 4.33 m x 3.95 m |
| Second Level | Bedroom 2 | 4.85 m | 3 m | 4.85 m x 3 m |
| Second Level | Bedroom 3 | 3.12 m | 2.9 m | 3.12 m x 2.9 m |
| Lower Level | Recreational, Games Room | 5.55 m | 3.6 m | 5.55 m x 3.6 m |
| Lower Level | Bedroom 4 | 3.85 m | 2.4 m | 3.85 m x 2.4 m |
| Lower Level | Laundry Room | 2.85 m | 1.84 m | 2.85 m x 1.84 m |
| Main Level | Living Room | 6.7 m | 5.8 m | 6.7 m x 5.8 m |
| Main Level | Dining Room | 6.07 m | 5.8 m | 6.07 m x 5.8 m |
| Main Level | Kitchen | 4.4 m | 2.5 m | 4.4 m x 2.5 m |
Contact Us
Contact us for more information
Hamed Fardad
Salesperson
fardadrealestate.ca/
www.facebook.com/hamed.jewelles
www.linkedin.com/in/hamed-fardad-09473260/
Century 21 Percy Fulton Ltd.
(416) 298-8200
(416) 298-6602
HTTP://www.c21percyfulton.com





































































































