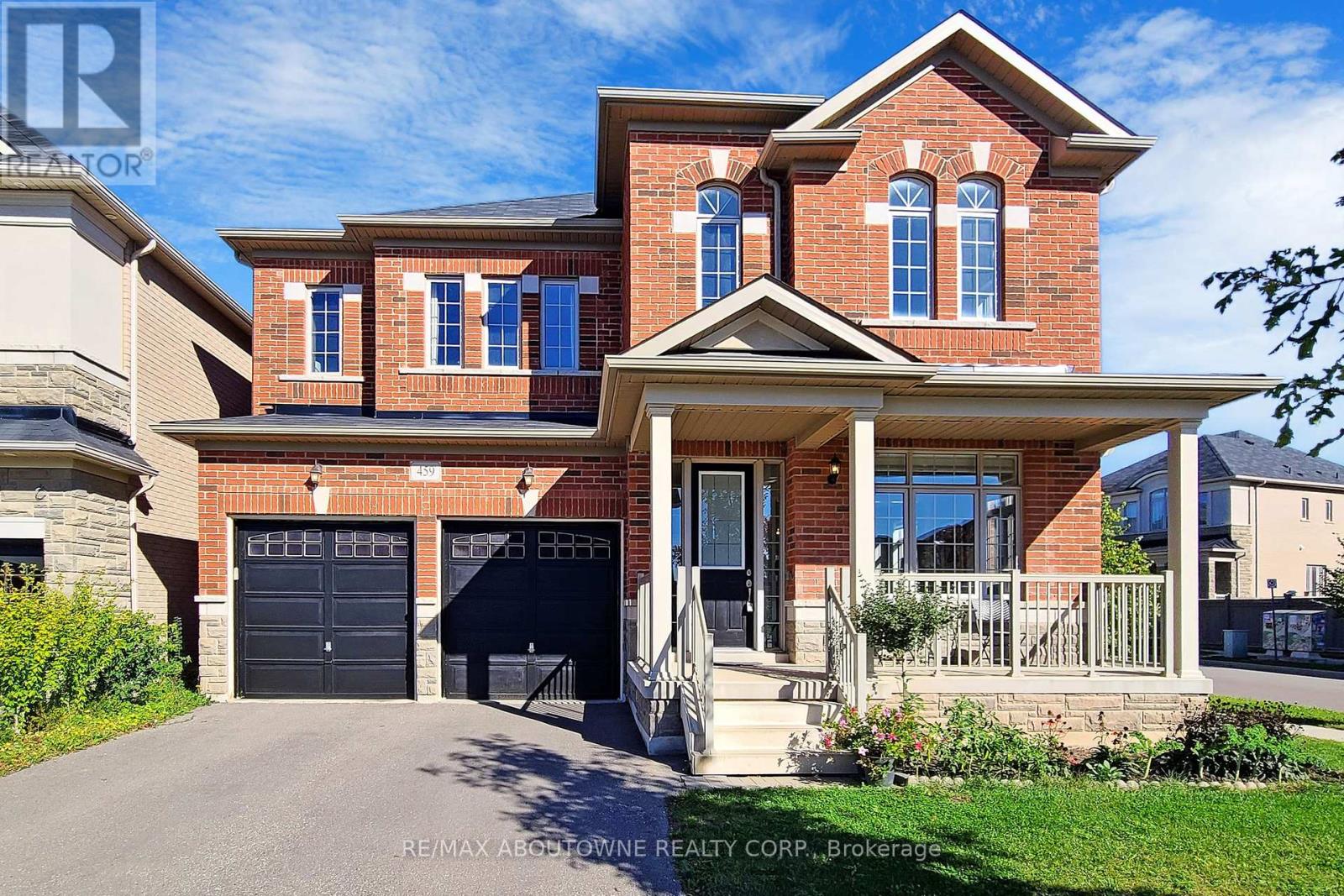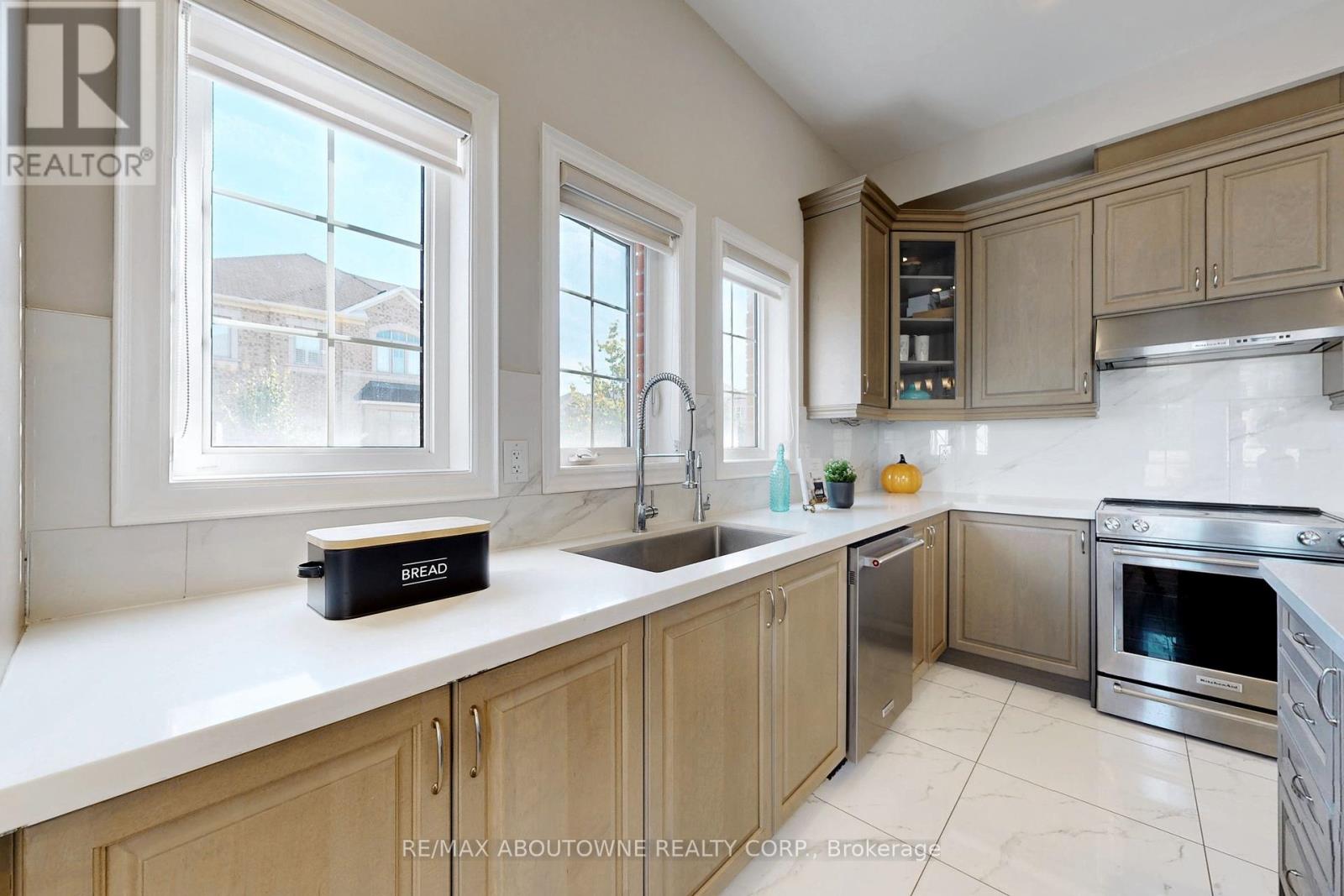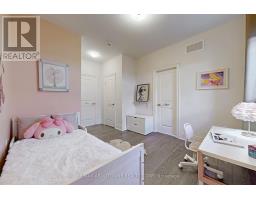459 Threshing Mill Boulevard Oakville, Ontario L6H 0T3
$2,149,900
Stunning Immaculate 6 Years New Home Located In Quiet Friendly Community Of Oakville. Premium Corner Lot BringAbundant Natural Light. Great Layout With 5 Spacious Bedrooms And A Office. Open Concept. 10 Feet On Main, 9 Feet On 2nd Floor. Tons Of Upgrades By Builder Including All Quartz Countertops, Porcelain And Hardwood Floor, Upgraded Kitchen With High-End Appliance. FreshPainting. Main Floor New Pot-Lights And Chandeliers. Close To Shopping, Highway, Hospital, All Amenities. Top-Ranked White Oak Secondary School with IB Program. Show With Confidence! **** EXTRAS **** All Existing Electrical Light Features. S/S Kitchenaid Fridge, Stove, Dishwasher. Lg Washer & Dryer. (id:50886)
Property Details
| MLS® Number | W9385192 |
| Property Type | Single Family |
| Community Name | Rural Oakville |
| AmenitiesNearBy | Park, Public Transit, Schools |
| Features | Carpet Free |
| ParkingSpaceTotal | 4 |
Building
| BathroomTotal | 4 |
| BedroomsAboveGround | 5 |
| BedroomsTotal | 5 |
| BasementType | Full |
| ConstructionStyleAttachment | Detached |
| CoolingType | Central Air Conditioning |
| ExteriorFinish | Brick, Stone |
| FireplacePresent | Yes |
| FlooringType | Hardwood, Porcelain Tile |
| HalfBathTotal | 1 |
| HeatingFuel | Natural Gas |
| HeatingType | Forced Air |
| StoriesTotal | 2 |
| SizeInterior | 2999.975 - 3499.9705 Sqft |
| Type | House |
| UtilityWater | Municipal Water |
Parking
| Attached Garage |
Land
| Acreage | No |
| FenceType | Fenced Yard |
| LandAmenities | Park, Public Transit, Schools |
| Sewer | Sanitary Sewer |
| SizeDepth | 90 Ft ,4 In |
| SizeFrontage | 52 Ft ,6 In |
| SizeIrregular | 52.5 X 90.4 Ft ; 78.72 Ft X 44.83 Ft X 90.39 Ft X 35.89 |
| SizeTotalText | 52.5 X 90.4 Ft ; 78.72 Ft X 44.83 Ft X 90.39 Ft X 35.89 |
Rooms
| Level | Type | Length | Width | Dimensions |
|---|---|---|---|---|
| Second Level | Bedroom 4 | 3.66 m | 3.4 m | 3.66 m x 3.4 m |
| Second Level | Bedroom 5 | 3.2 m | 3.66 m | 3.2 m x 3.66 m |
| Second Level | Laundry Room | Measurements not available | ||
| Second Level | Primary Bedroom | 5.8 m | 4.47 m | 5.8 m x 4.47 m |
| Second Level | Bedroom 2 | 4.93 m | 3.51 m | 4.93 m x 3.51 m |
| Second Level | Bedroom 3 | 5.42 m | 3.05 m | 5.42 m x 3.05 m |
| Main Level | Living Room | 3.66 m | 3.36 m | 3.66 m x 3.36 m |
| Main Level | Dining Room | 4.62 m | 4.39 m | 4.62 m x 4.39 m |
| Main Level | Office | 3.61 m | 2.75 m | 3.61 m x 2.75 m |
| Main Level | Kitchen | 4.42 m | 2.59 m | 4.42 m x 2.59 m |
| Main Level | Eating Area | 4.88 m | 3.23 m | 4.88 m x 3.23 m |
| Main Level | Family Room | 5.03 m | 4.12 m | 5.03 m x 4.12 m |
https://www.realtor.ca/real-estate/27511826/459-threshing-mill-boulevard-oakville-rural-oakville
Interested?
Contact us for more information
Jenny Ji
Broker
1235 North Service Rd W #100d
Oakville, Ontario L6M 3G5
Amy Chang
Salesperson
1235 North Service Rd W #100d
Oakville, Ontario L6M 3G5

















































































