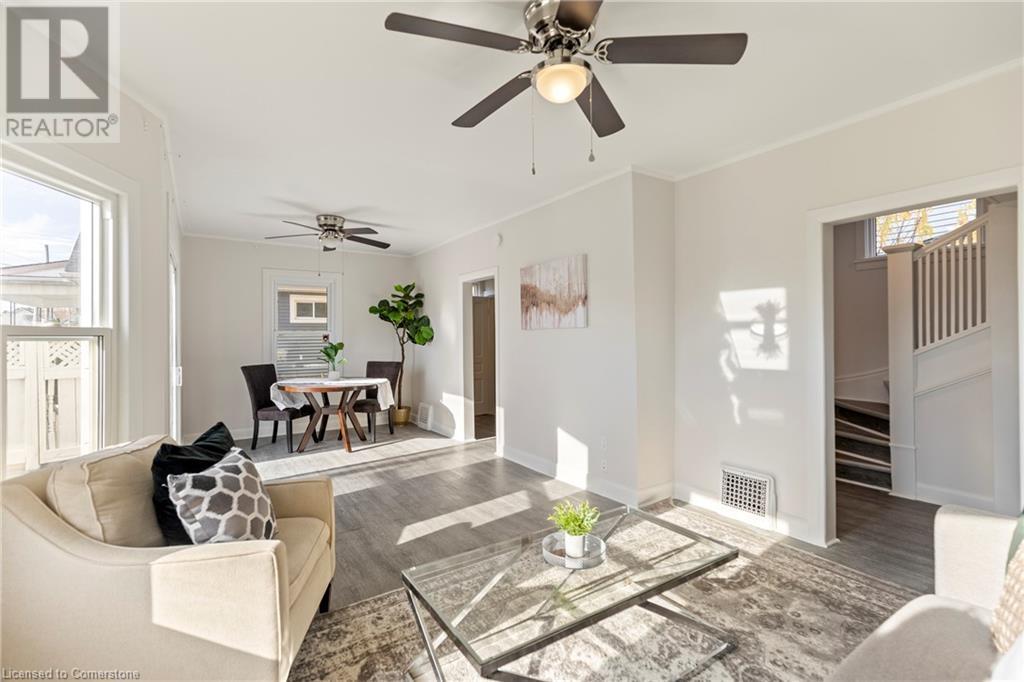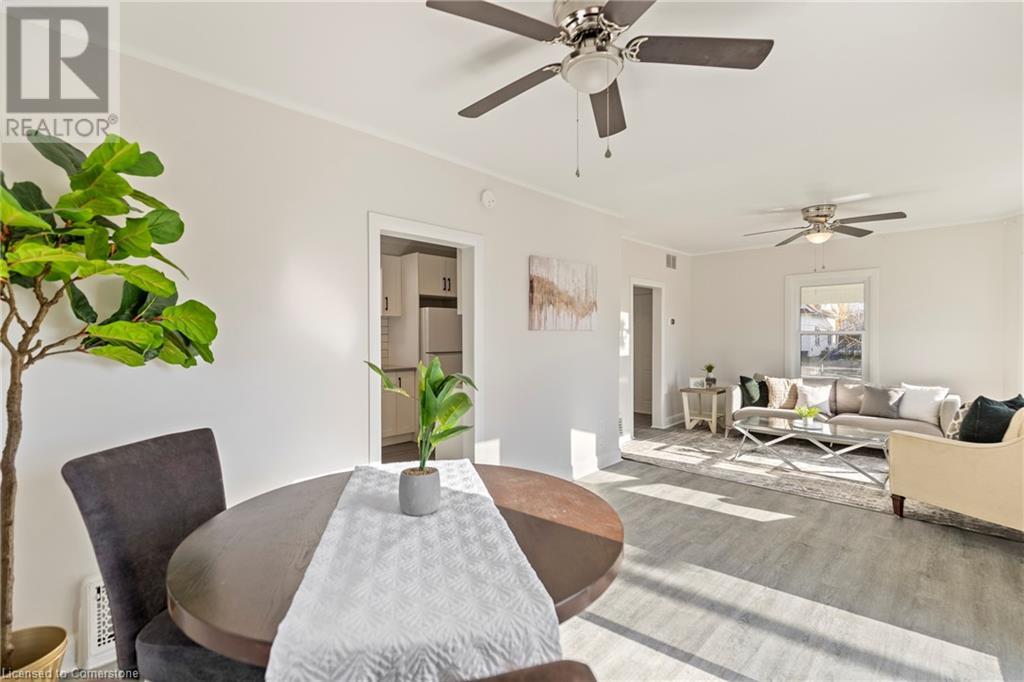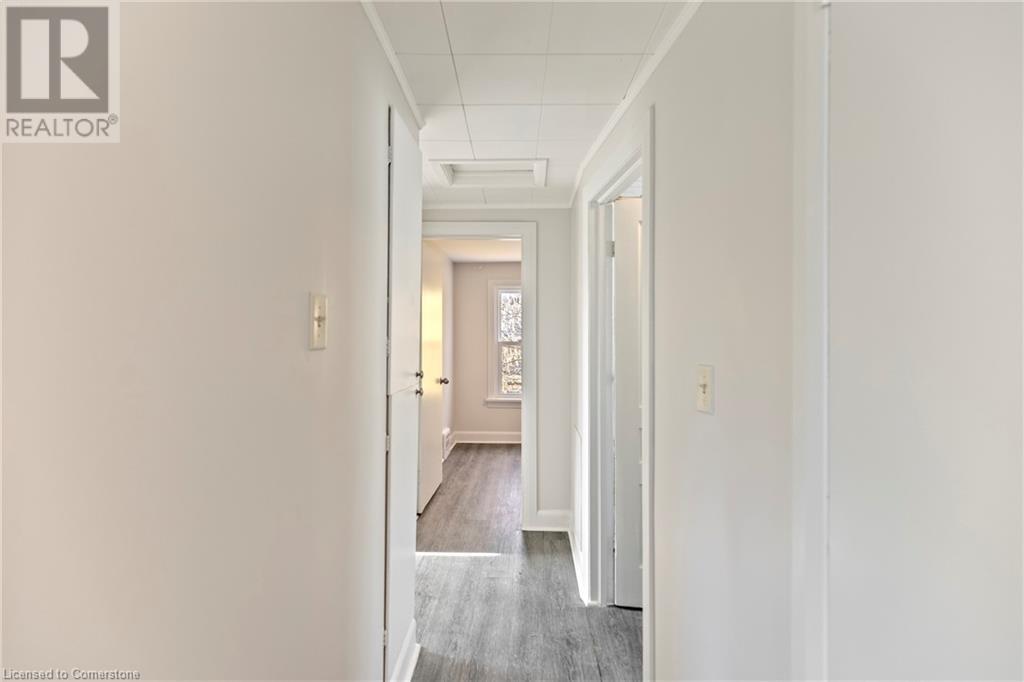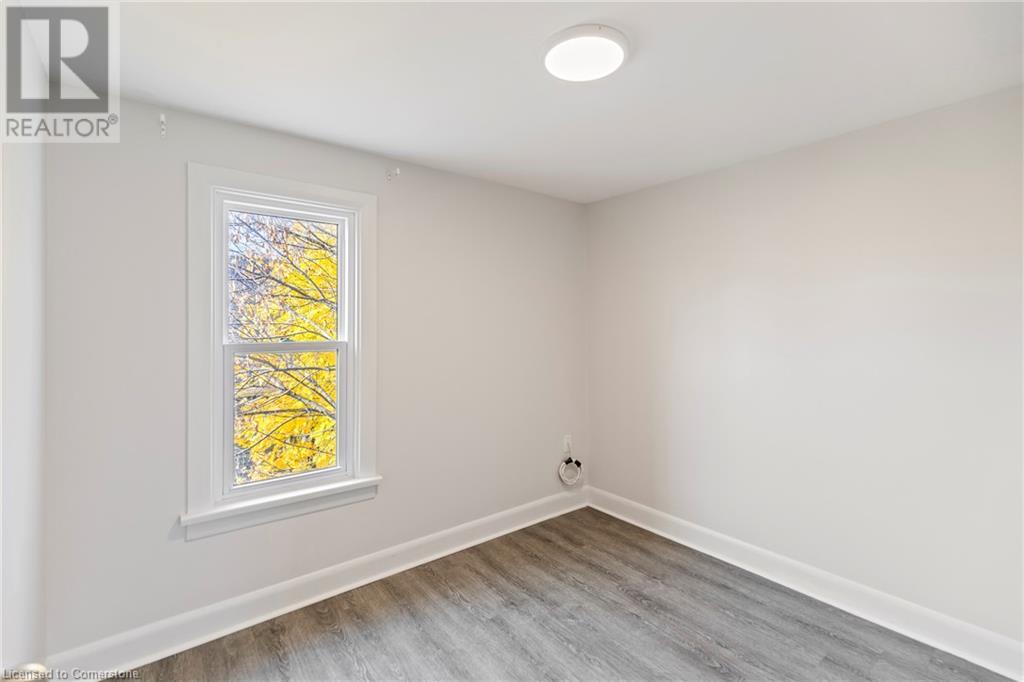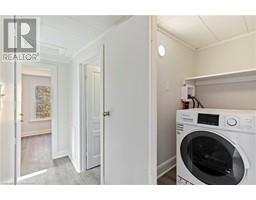4599 Fourth Avenue Niagara Falls, Ontario L2E 4N5
$499,999
Welcome to this charming 3-bedroom, 1-bathroom two-storey home located in the heart of Niagara Falls. The interior has been tastefully updated to ensure modern comfort and appeal, featuring new windows and appliances installed in 2021, alongside a contemporary kitchen redesign also completed in 2021. In 2024, fresh new ceilings in the kitchen and living room were installed along with a fresh coat of paint was added to the entire home, promising a bright and airy ambiance throughout. Outdoor enthusiasts will love the large deck, perfect for entertaining or quiet relaxation, as well as the expansive fenced-in yard providing ample space for children or pets to play. The property includes a 4-car driveway, accommodating family vehicles or guests with ease. Adding to the family friendly neighbourhood directly across the street is Maple Street Park, residents will enjoy immediate access to green spaces and recreational opportunities. Reach out today for the full list of updates and schedule a viewing to experience all that this home has to offer. (id:50886)
Property Details
| MLS® Number | 40682761 |
| Property Type | Single Family |
| AmenitiesNearBy | Golf Nearby, Park, Schools |
| EquipmentType | Furnace |
| Features | Paved Driveway |
| ParkingSpaceTotal | 4 |
| RentalEquipmentType | Furnace |
| Structure | Porch |
Building
| BathroomTotal | 1 |
| BedroomsAboveGround | 3 |
| BedroomsTotal | 3 |
| ArchitecturalStyle | 2 Level |
| BasementDevelopment | Unfinished |
| BasementType | Full (unfinished) |
| ConstructedDate | 1918 |
| ConstructionStyleAttachment | Detached |
| CoolingType | None |
| ExteriorFinish | Vinyl Siding |
| FoundationType | Block |
| HeatingFuel | Natural Gas |
| HeatingType | Forced Air |
| StoriesTotal | 2 |
| SizeInterior | 911 Sqft |
| Type | House |
| UtilityWater | Municipal Water |
Land
| AccessType | Road Access, Highway Access, Highway Nearby |
| Acreage | No |
| LandAmenities | Golf Nearby, Park, Schools |
| Sewer | Municipal Sewage System |
| SizeDepth | 80 Ft |
| SizeFrontage | 43 Ft |
| SizeTotalText | Under 1/2 Acre |
| ZoningDescription | R2 |
Rooms
| Level | Type | Length | Width | Dimensions |
|---|---|---|---|---|
| Second Level | Laundry Room | 3'7'' x 4'10'' | ||
| Second Level | 4pc Bathroom | 6'6'' x 5'3'' | ||
| Second Level | Bedroom | 7'4'' x 9'3'' | ||
| Second Level | Bedroom | 11'7'' x 9'4'' | ||
| Second Level | Primary Bedroom | 9'9'' x 10'4'' | ||
| Main Level | Kitchen | 10'3'' x 8'10'' | ||
| Main Level | Dining Room | 12'9'' x 9'8'' | ||
| Main Level | Living Room | 10'11'' x 10'11'' |
https://www.realtor.ca/real-estate/27714702/4599-fourth-avenue-niagara-falls
Interested?
Contact us for more information
Josh Cull-Hewitt
Salesperson
#101-325 Winterberry Drive
Stoney Creek, Ontario L8J 0B6
Paul Dishke
Salesperson
325 Winterberry Dr Unit 4b
Stoney Creek, Ontario L8J 0B6














