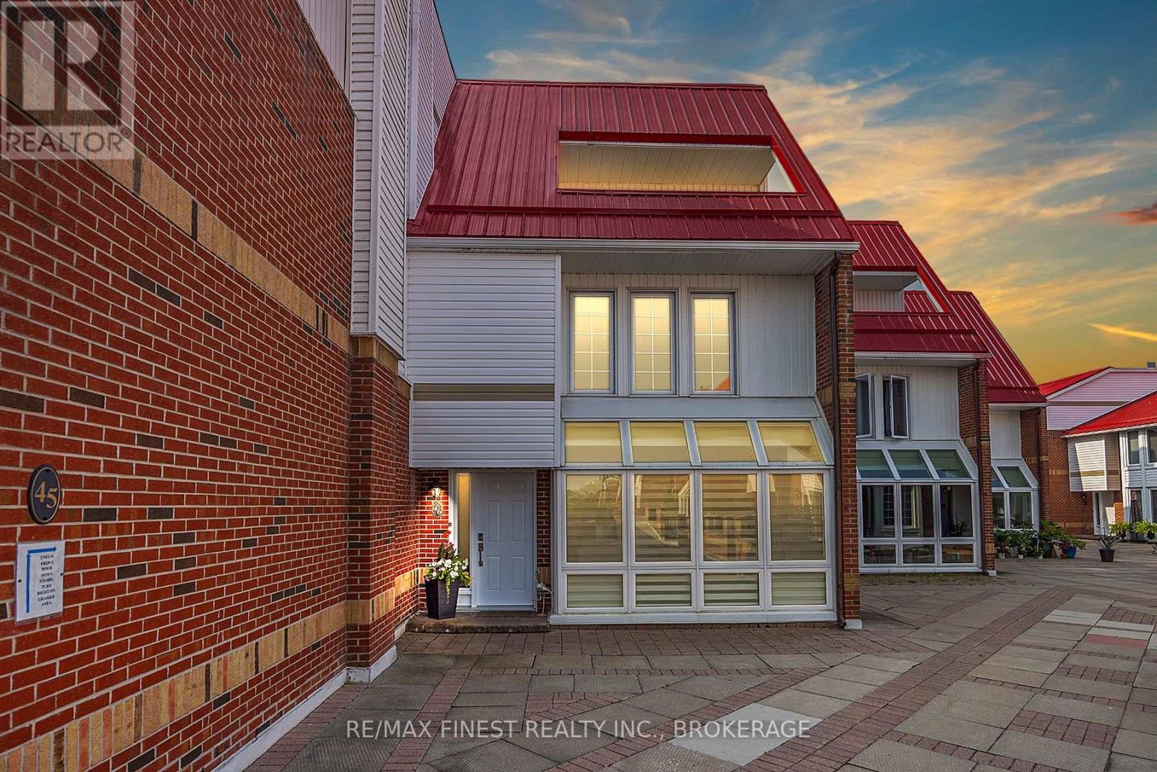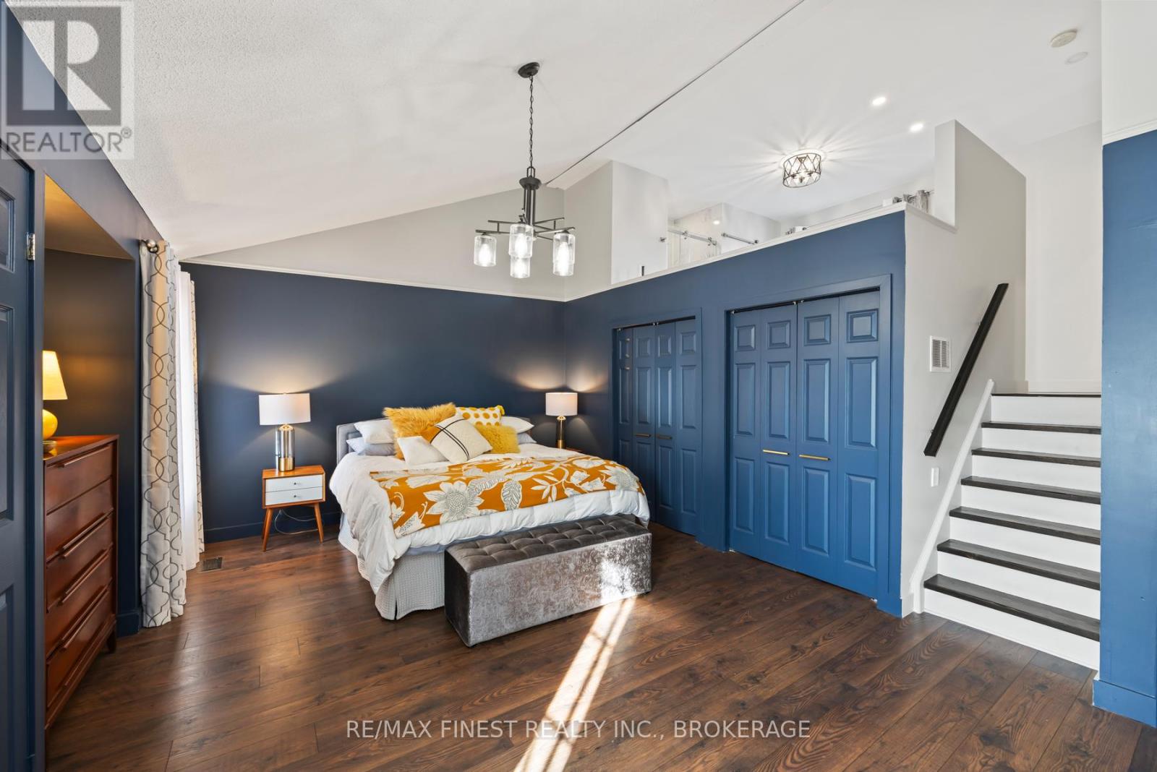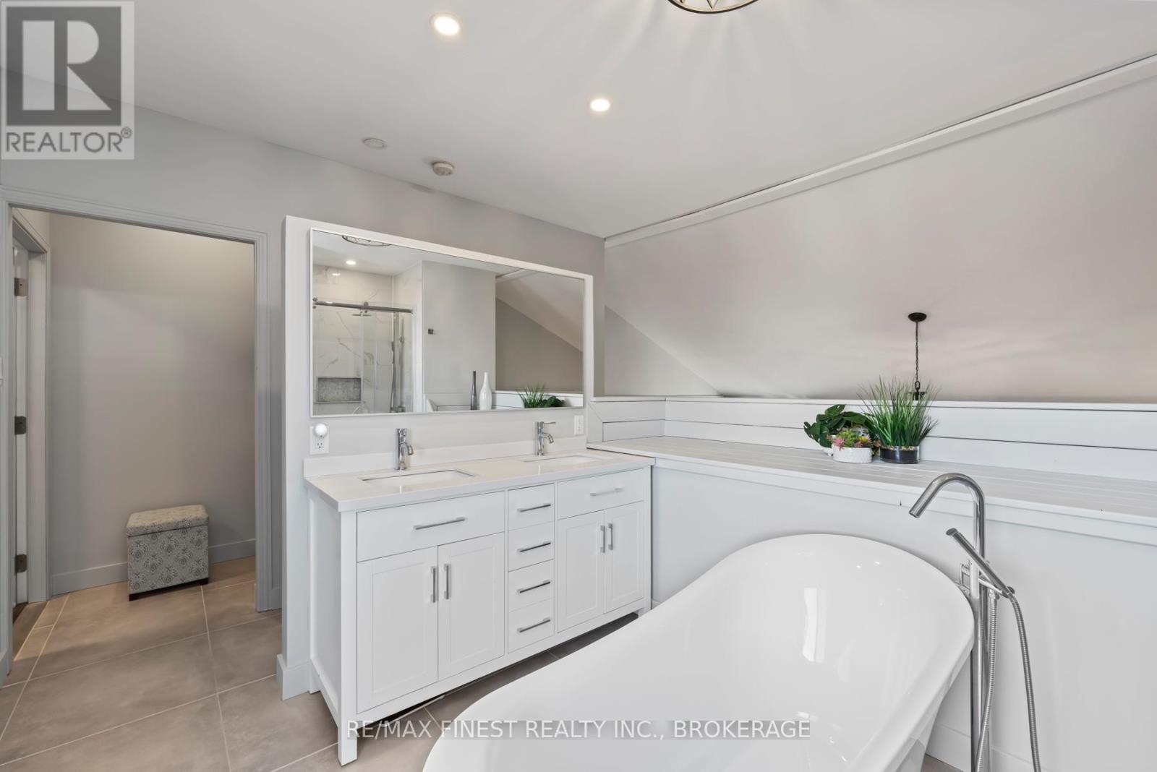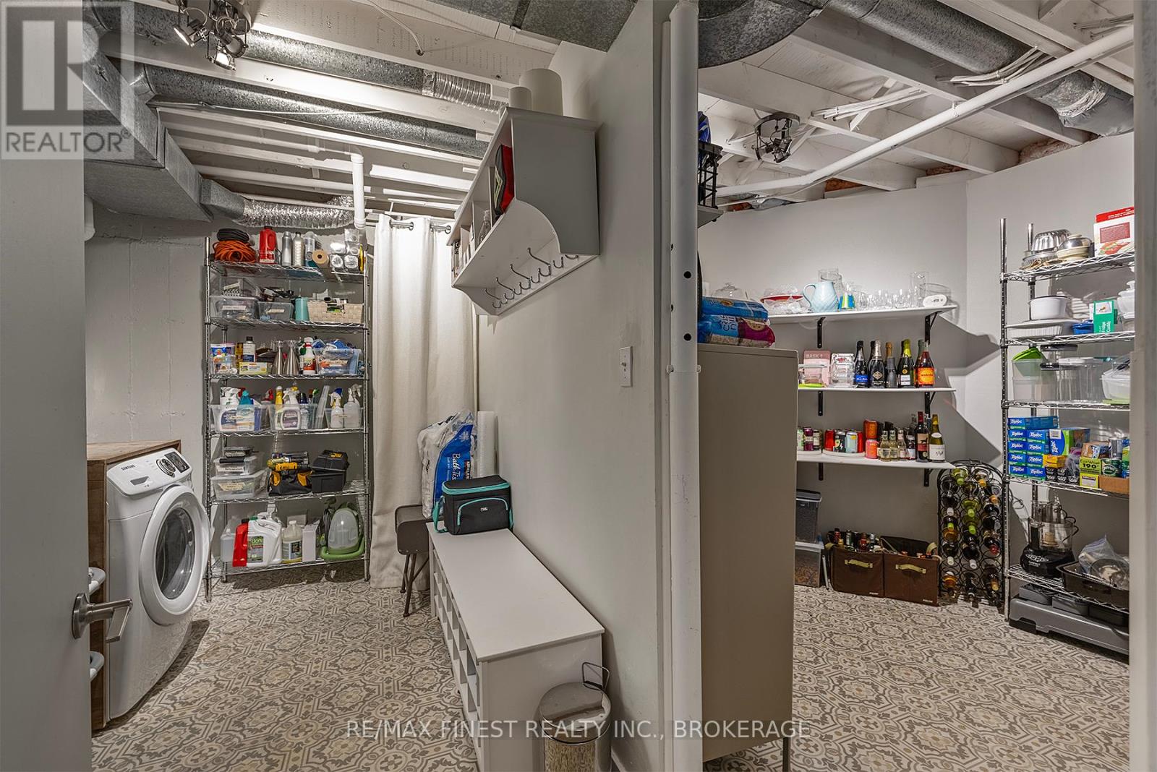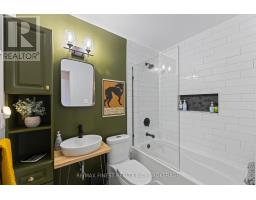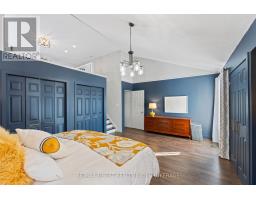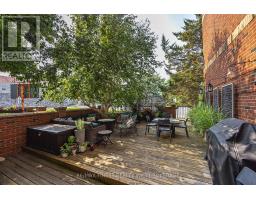46 - 1 Place D'armes Kingston, Ontario K7K 6S2
$739,000Maintenance, Common Area Maintenance, Insurance, Water
$1,137.84 Monthly
Maintenance, Common Area Maintenance, Insurance, Water
$1,137.84 MonthlyAre you looking for the ultimate urban lifestyle in the heart of vibrant downtown Kingston? 46- 1 Place D' Armes is situated in the much sought-after community of Frontenac Village. Walk to the waterfront, restaurants, theatres, concerts and shops and get all the convenience of condo living. Giving you more time to do the things you love and enjoy our beautiful city. For the quiet moments though, this particular home gives you the option of either your own private balcony with a birds eye view or your own low-maintenance courtyard backyard that is perfect for outdoor entertaining. Stepping inside, this home has a generous (2000+ square feet) and flexible layout. There are spaces for formal dining and entertaining or more casual family and friends time, including relaxing in front of a cozy wood-burning fireplace. There are enough bedrooms for guests and/or home offices and still a perfect main bedroom private retreat with its own ensuite spa-like bathroom and dressing room. Among the largest units in the complex, this home adapts to your lifestyle and gives you tons of flexibility. Are you working at Queens University, St. Lawrence College, KHSC or the Military? This is a prime location for easy access. The home also includes one owned underground parking spot easily accessed from inside the unit. Frontenac Village (pet friendly with no restrictions) is a slice of luxury in the heart of the city. (id:50886)
Property Details
| MLS® Number | X11970974 |
| Property Type | Single Family |
| Neigbourhood | Sydenham |
| Community Name | East of Sir John A. Blvd |
| Amenities Near By | Hospital, Place Of Worship, Public Transit, Schools |
| Community Features | Pet Restrictions, Community Centre |
| Features | Flat Site, Lighting, Balcony, Dry, Level, Carpet Free, In Suite Laundry |
| Parking Space Total | 1 |
| Structure | Deck, Patio(s) |
| Water Front Type | Waterfront |
Building
| Bathroom Total | 3 |
| Bedrooms Above Ground | 3 |
| Bedrooms Total | 3 |
| Amenities | Fireplace(s) |
| Appliances | Garage Door Opener Remote(s), Water Heater, Dishwasher, Dryer, Refrigerator, Stove, Washer, Window Coverings |
| Architectural Style | Multi-level |
| Basement Features | Separate Entrance |
| Basement Type | Partial |
| Cooling Type | Central Air Conditioning |
| Exterior Finish | Brick, Vinyl Siding |
| Fireplace Present | Yes |
| Foundation Type | Concrete |
| Half Bath Total | 1 |
| Heating Type | Heat Pump |
| Size Interior | 2,000 - 2,249 Ft2 |
| Type | Row / Townhouse |
Parking
| Underground | |
| Inside Entry |
Land
| Acreage | No |
| Land Amenities | Hospital, Place Of Worship, Public Transit, Schools |
| Zoning Description | B1.206 |
Rooms
| Level | Type | Length | Width | Dimensions |
|---|---|---|---|---|
| Second Level | Family Room | 5.62 m | 6.76 m | 5.62 m x 6.76 m |
| Third Level | Bedroom 2 | 2.71 m | 3.85 m | 2.71 m x 3.85 m |
| Third Level | Bedroom 3 | 2.82 m | 3.51 m | 2.82 m x 3.51 m |
| Third Level | Bathroom | 2.41 m | 1.64 m | 2.41 m x 1.64 m |
| Basement | Utility Room | 3.69 m | 2.78 m | 3.69 m x 2.78 m |
| Basement | Laundry Room | 3.69 m | 2.46 m | 3.69 m x 2.46 m |
| Basement | Bathroom | 0.72 m | 1.75 m | 0.72 m x 1.75 m |
| Lower Level | Living Room | 5.66 m | 6.55 m | 5.66 m x 6.55 m |
| Main Level | Dining Room | 5.62 m | 2.71 m | 5.62 m x 2.71 m |
| Main Level | Kitchen | 5.62 m | 3.54 m | 5.62 m x 3.54 m |
| Upper Level | Primary Bedroom | 5.62 m | 6.53 m | 5.62 m x 6.53 m |
| Upper Level | Bathroom | 2.82 m | 3.42 m | 2.82 m x 3.42 m |
Contact Us
Contact us for more information
Shari Doherty
Salesperson
105-1329 Gardiners Rd
Kingston, Ontario K7P 0L8
(613) 389-7777
remaxfinestrealty.com/

