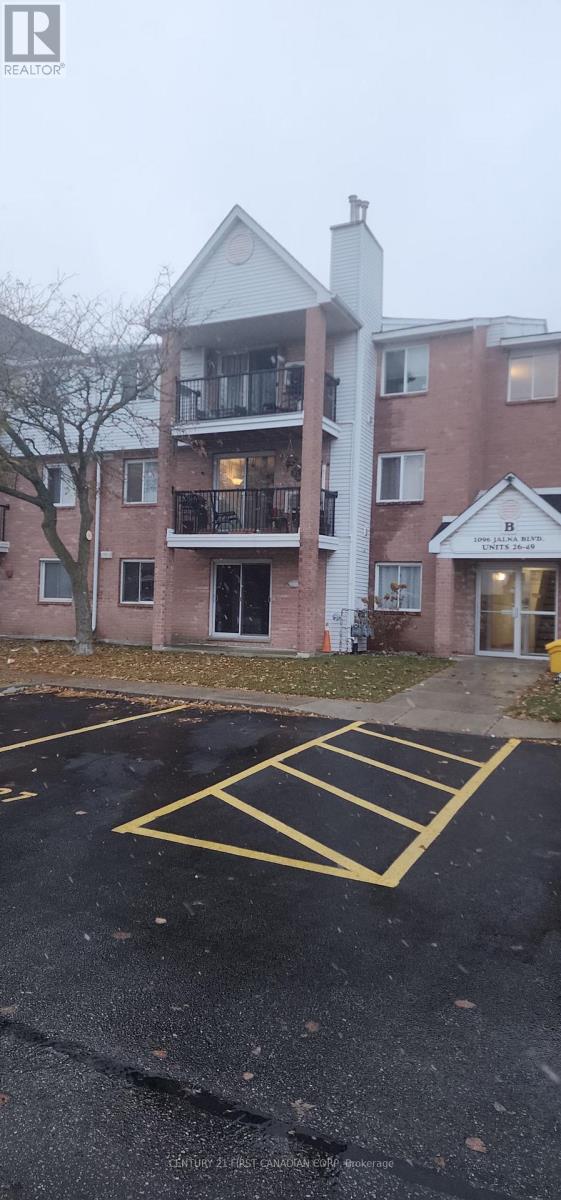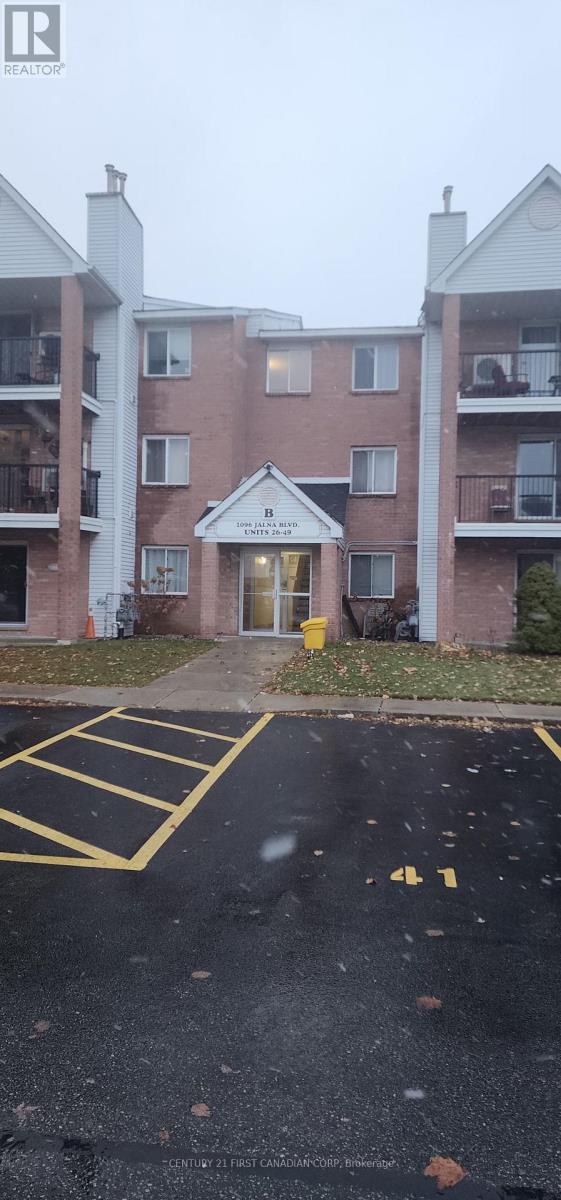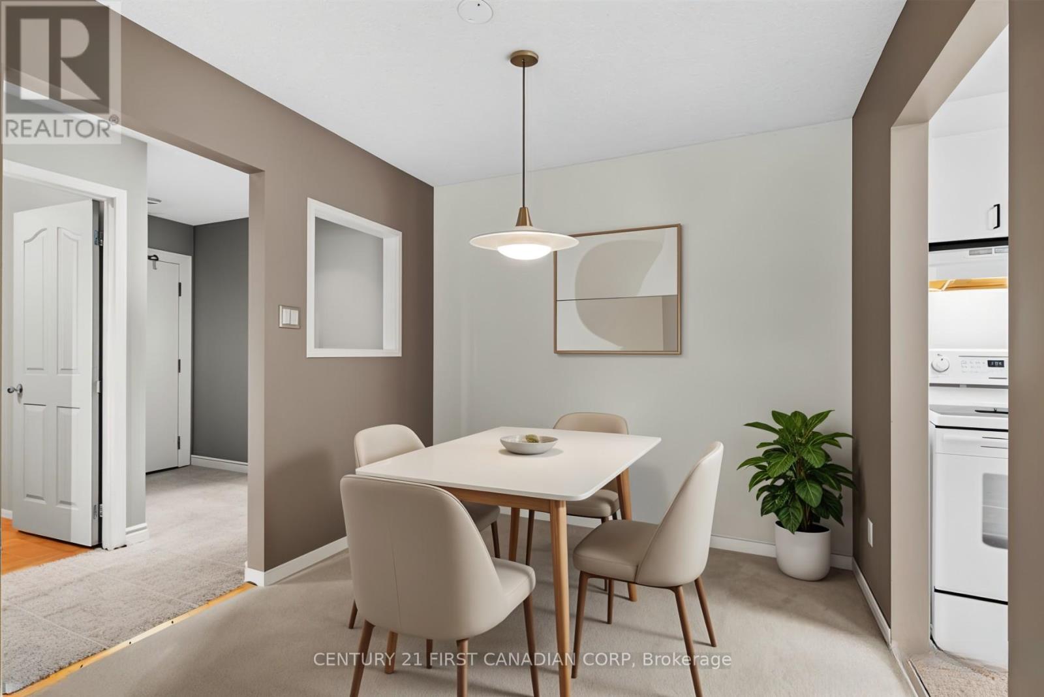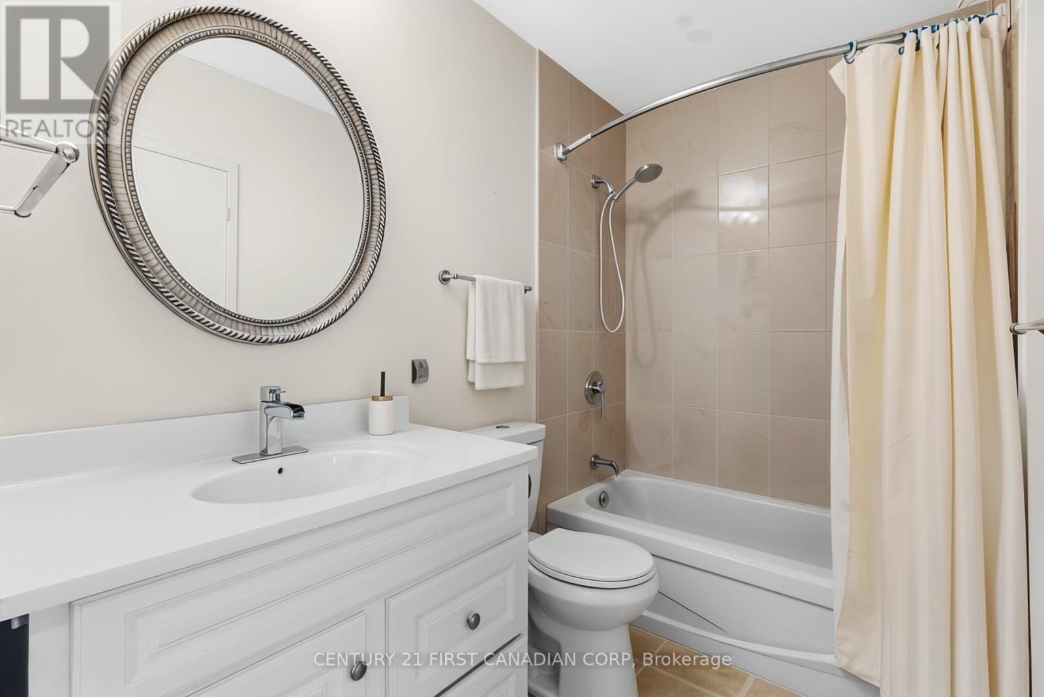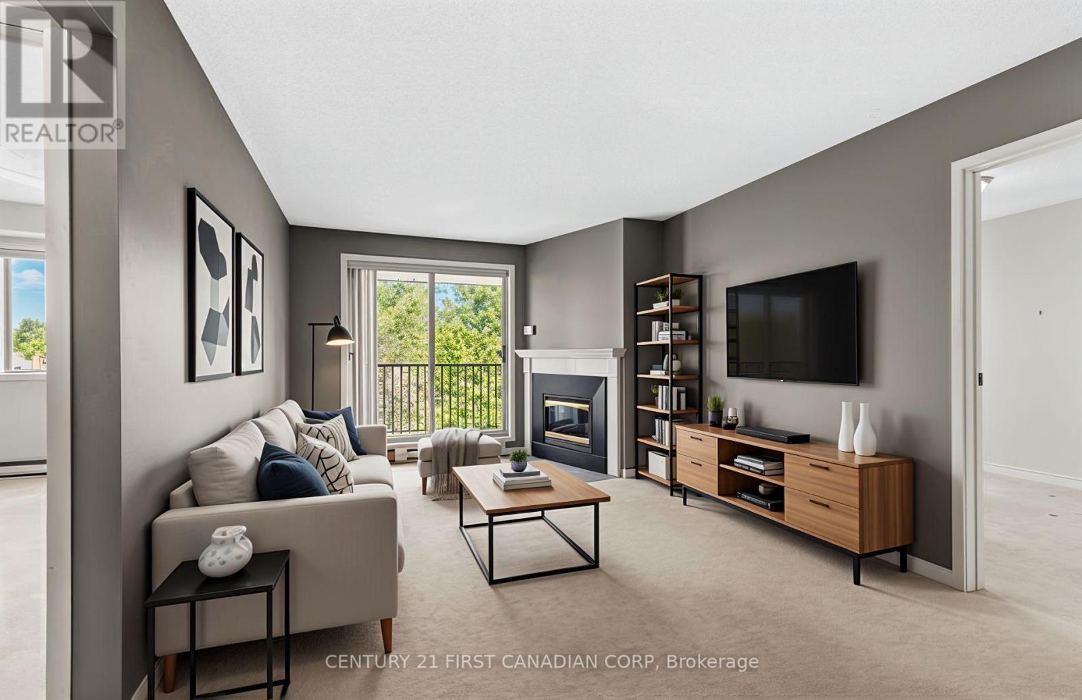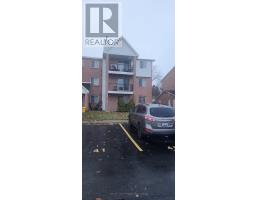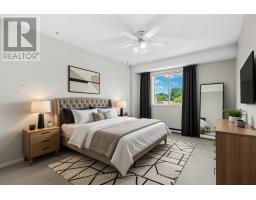46 - 1096 Jalna Boulevard London South, Ontario N6E 3B8
$299,900Maintenance, Insurance, Water, Parking
$461.85 Monthly
Maintenance, Insurance, Water, Parking
$461.85 MonthlyThis top-floor corner unit is an unbeatable value with massive upside for the next owner. Enjoy true privacy in one of the best locations in the complex, backing onto single-family homes and mature trees instead of the busy parking lot. Quiet, peaceful, and perfectly positioned. Inside, you'll love the smart, spacious layout: a welcoming foyer with extra storage, a bright open-concept living/dining area with a thermostatically controlled gas fireplace, in-suite laundry, and a kitchen equipped with a built-in dishwasher. The bathroom is clean and in great shape with a ceramic tile surround. Plus-two generous bedrooms and your own private balcony with a relaxing, tree-lined view. This condo community also features a gorgeous inground pool for summer enjoyment. Includes one reserved parking space (#46) plus plenty of visitor parking. (id:50886)
Property Details
| MLS® Number | X12559994 |
| Property Type | Single Family |
| Community Name | South X |
| Amenities Near By | Public Transit |
| Community Features | Pets Allowed With Restrictions, School Bus |
| Equipment Type | Water Heater |
| Features | Flat Site, Carpet Free, In Suite Laundry |
| Parking Space Total | 1 |
| Rental Equipment Type | Water Heater |
| Structure | Deck |
Building
| Bathroom Total | 1 |
| Bedrooms Above Ground | 2 |
| Bedrooms Total | 2 |
| Age | 31 To 50 Years |
| Appliances | Dishwasher, Dryer, Stove, Washer |
| Basement Type | None |
| Cooling Type | Window Air Conditioner |
| Exterior Finish | Brick Facing, Vinyl Siding |
| Fireplace Present | Yes |
| Foundation Type | Concrete |
| Heating Fuel | Natural Gas, Other |
| Heating Type | Baseboard Heaters, Radiant Heat, Not Known |
| Stories Total | 3 |
| Size Interior | 900 - 999 Ft2 |
| Type | Apartment |
Parking
| No Garage |
Land
| Access Type | Year-round Access |
| Acreage | No |
| Land Amenities | Public Transit |
| Zoning Description | R3-3 |
Rooms
| Level | Type | Length | Width | Dimensions |
|---|---|---|---|---|
| Main Level | Kitchen | 3.78 m | 2.39 m | 3.78 m x 2.39 m |
| Main Level | Primary Bedroom | 4.11 m | 3.12 m | 4.11 m x 3.12 m |
| Main Level | Bedroom | 3.56 m | 2.82 m | 3.56 m x 2.82 m |
| Main Level | Foyer | 2.9 m | 1.35 m | 2.9 m x 1.35 m |
| Main Level | Other | 2.41 m | 1.65 m | 2.41 m x 1.65 m |
| Main Level | Laundry Room | 1.8 m | 2 m | 1.8 m x 2 m |
| Main Level | Bathroom | 1.8 m | 1.4 m | 1.8 m x 1.4 m |
| Main Level | Living Room | 8.84 m | 3.51 m | 8.84 m x 3.51 m |
https://www.realtor.ca/real-estate/29119532/46-1096-jalna-boulevard-london-south-south-x-south-x
Contact Us
Contact us for more information
Jack Michienzi
Salesperson
(519) 673-3390

