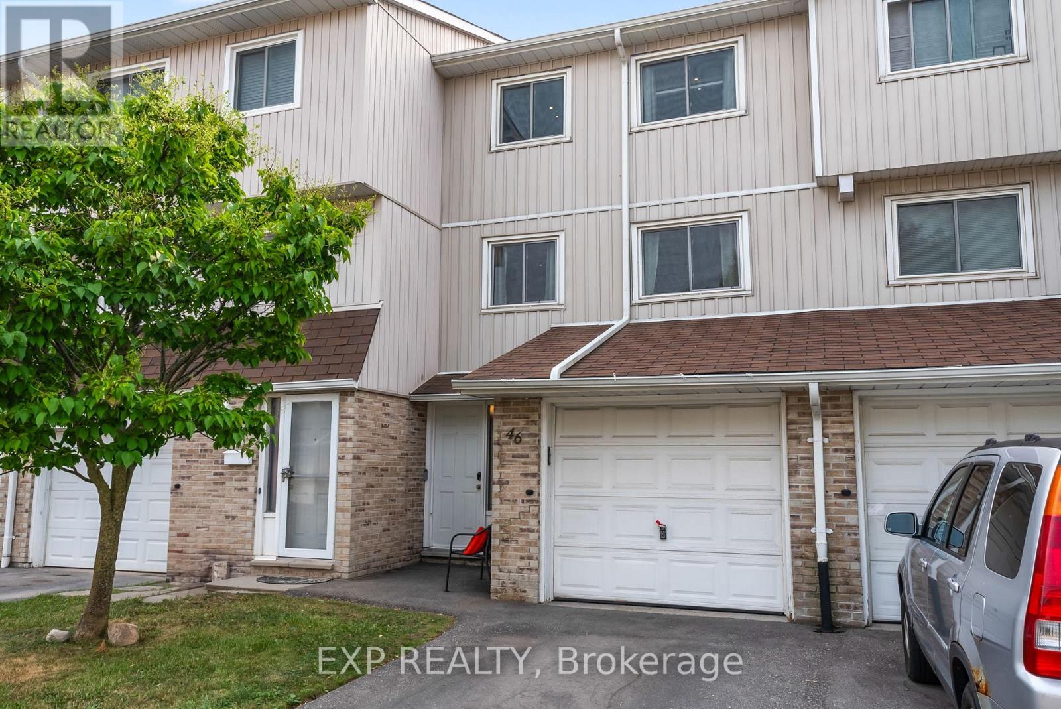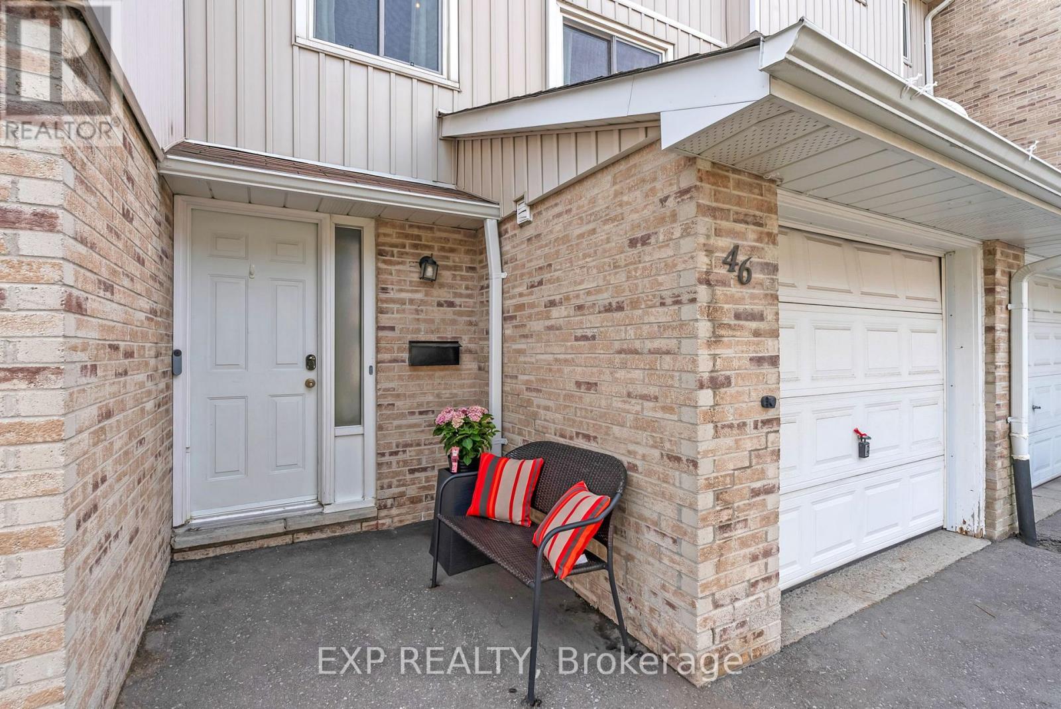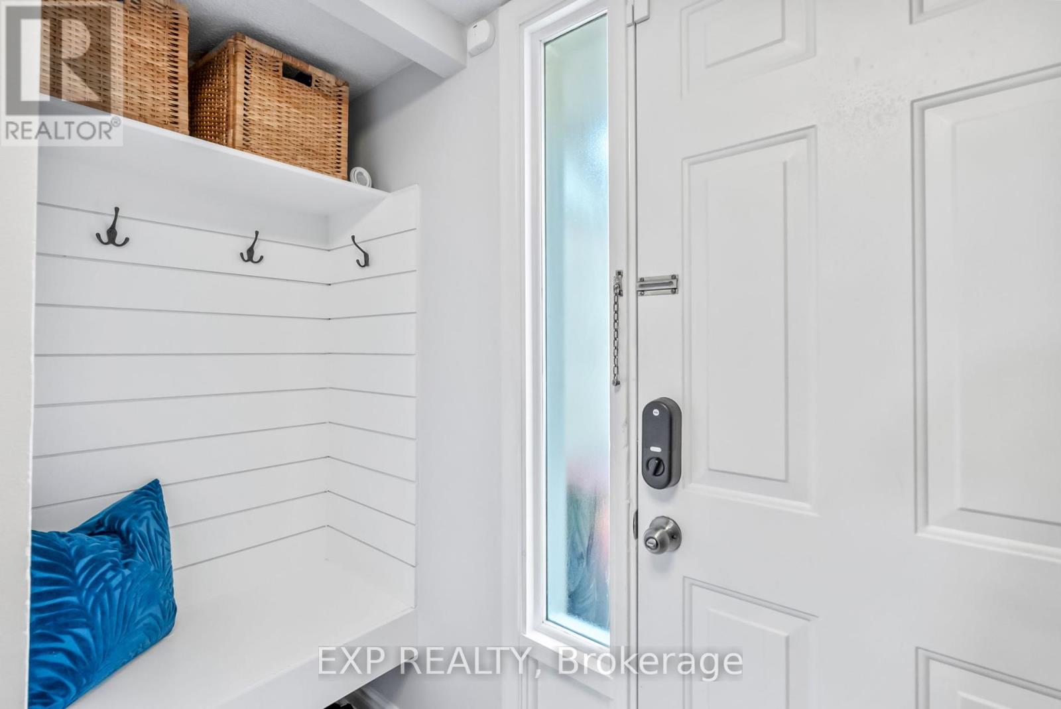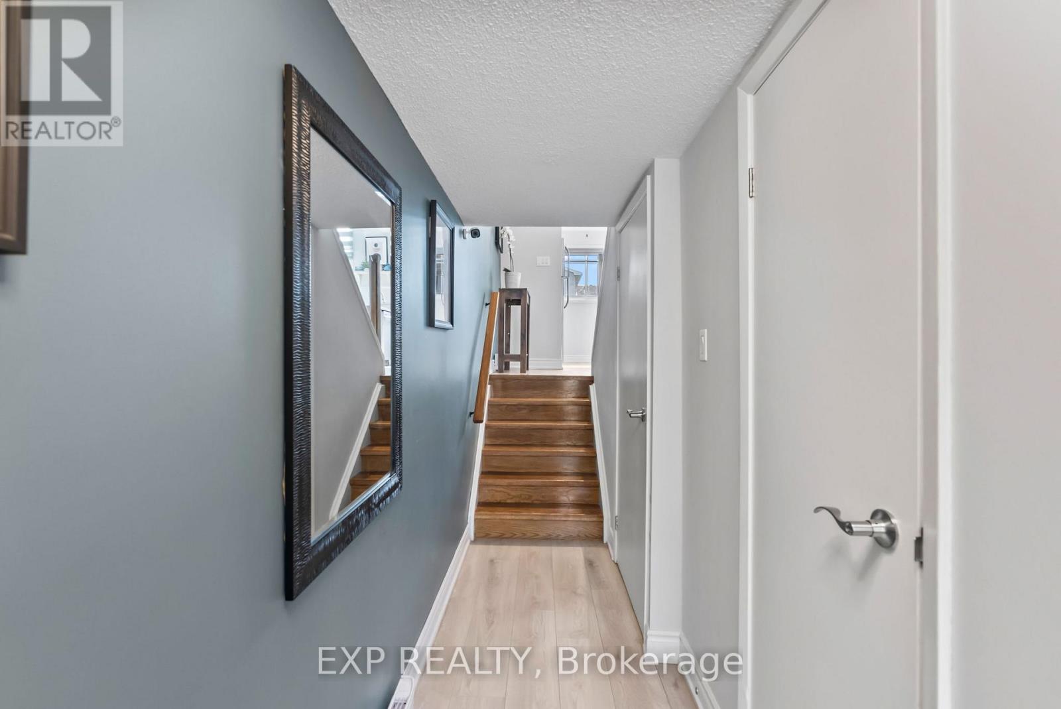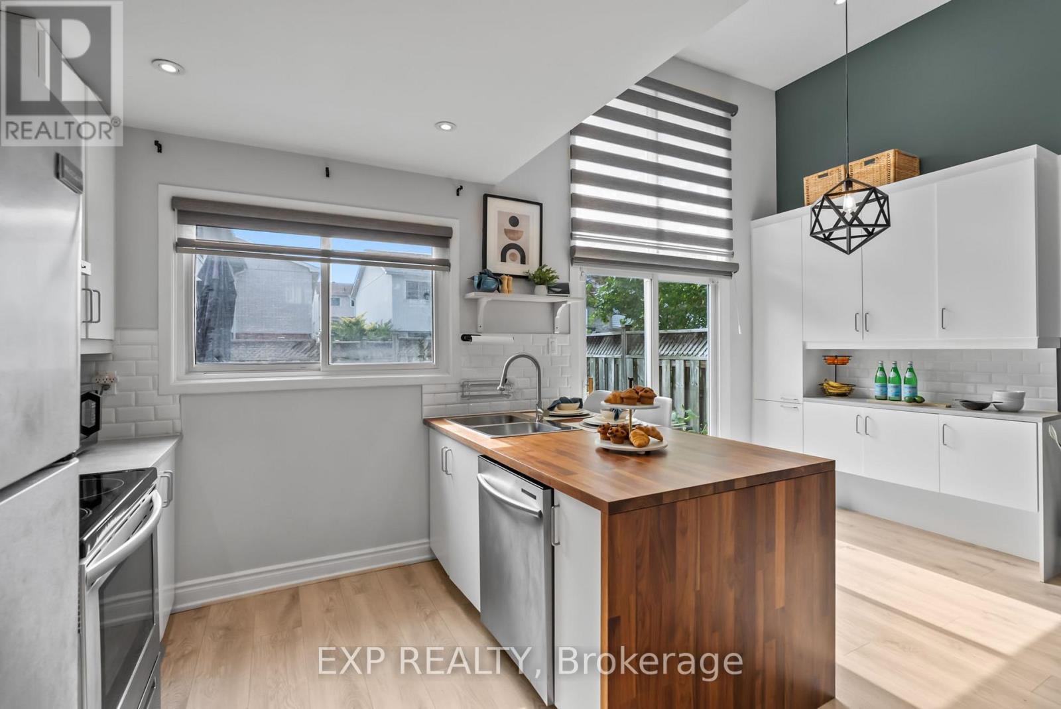46 - 1975 Rosefield Road Pickering, Ontario L1V 3E3
$719,900Maintenance, Cable TV, Insurance
$371.54 Monthly
Maintenance, Cable TV, Insurance
$371.54 MonthlyStylish, Spacious & Steps to Everything in Downtown Pickering! Welcome to this beautiful multi-level townhome, offering approx. 1,500 sq ft of thoughtfully designed living space in one of Pickering's most walkable and family-friendly communities. This rare split-level layout features soaring 16+ ft ceilings in the sun-drenched living room, pot lights throughout, and a cozy private backyard patio perfect for relaxing or entertaining. The open-concept kitchen sits on its own level, overlooked by the family room, an architectural detail that sets this home apart. Upstairs, you'll find 3 generous bedrooms, including a primary with semi-ensuite access to a modern 4-piece bath. The fully finished basement adds versatility with a bedroom, 3-piece bath, an ideal for an in-law suite or home office. Enjoy year-round comfort with forced A/C, stainless steel appliances, and Rogers cable + internet included in the condo fees. Steps to Pickering Town Centre, GO Station, schools, waterfront trails, parks, and more. An ideal opportunity for first-time buyers who want space, style, and a location that checks every box! (id:50886)
Property Details
| MLS® Number | E12334683 |
| Property Type | Single Family |
| Community Name | Liverpool |
| Amenities Near By | Park, Place Of Worship, Public Transit, Schools |
| Community Features | Pet Restrictions, Community Centre |
| Features | Carpet Free |
| Parking Space Total | 2 |
Building
| Bathroom Total | 3 |
| Bedrooms Above Ground | 3 |
| Bedrooms Below Ground | 1 |
| Bedrooms Total | 4 |
| Appliances | Water Heater, Window Coverings |
| Basement Development | Finished |
| Basement Type | N/a (finished) |
| Cooling Type | Wall Unit |
| Exterior Finish | Brick, Vinyl Siding |
| Flooring Type | Vinyl, Hardwood |
| Half Bath Total | 1 |
| Heating Fuel | Electric |
| Heating Type | Baseboard Heaters |
| Stories Total | 3 |
| Size Interior | 1,200 - 1,399 Ft2 |
| Type | Row / Townhouse |
Parking
| Garage |
Land
| Acreage | No |
| Land Amenities | Park, Place Of Worship, Public Transit, Schools |
Rooms
| Level | Type | Length | Width | Dimensions |
|---|---|---|---|---|
| Second Level | Family Room | 3.55 m | 5.28 m | 3.55 m x 5.28 m |
| Third Level | Primary Bedroom | 3.58 m | 5.18 m | 3.58 m x 5.18 m |
| Third Level | Bedroom 2 | 2.71 m | 4.03 m | 2.71 m x 4.03 m |
| Third Level | Bedroom 3 | 2.49 m | 4.03 m | 2.49 m x 4.03 m |
| Basement | Bedroom 4 | 3.14 m | 5.15 m | 3.14 m x 5.15 m |
| Main Level | Kitchen | 2.71 m | 5.28 m | 2.71 m x 5.28 m |
| Main Level | Dining Room | 2.99 m | 5.28 m | 2.99 m x 5.28 m |
https://www.realtor.ca/real-estate/28712217/46-1975-rosefield-road-pickering-liverpool-liverpool
Contact Us
Contact us for more information
Jason D. Moseley
Broker
(877) 272-7272
homeoftheguarantee.com/
www.facebook.com/JasonMoseleyRealEstate
www.linkedin.com/profile/preview?locale=en_US&trk=prof-0-sb-preview-primary-button
(866) 530-7737

