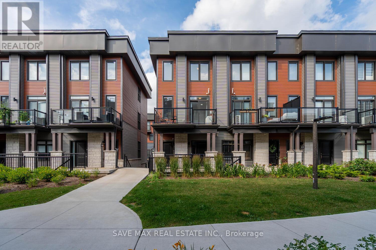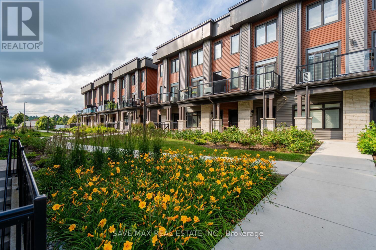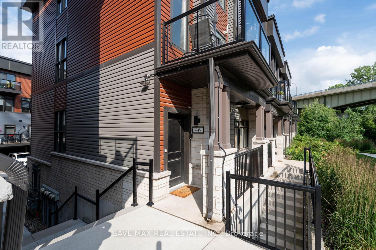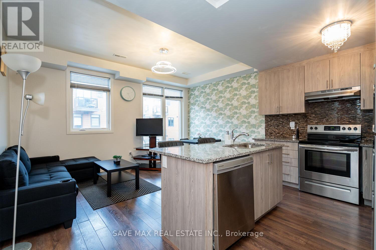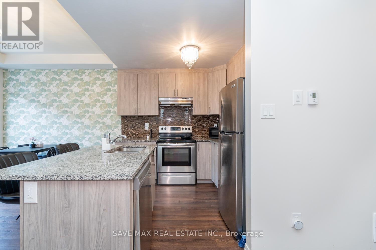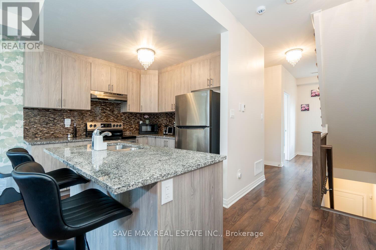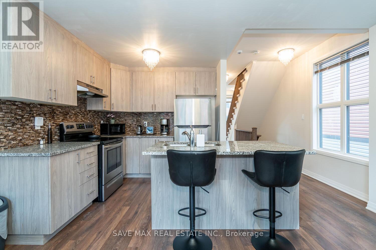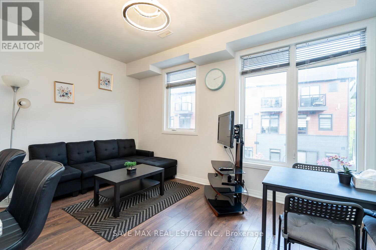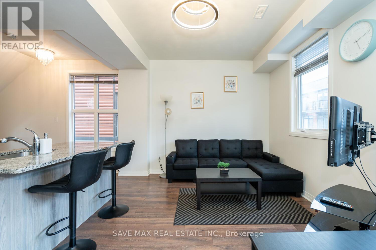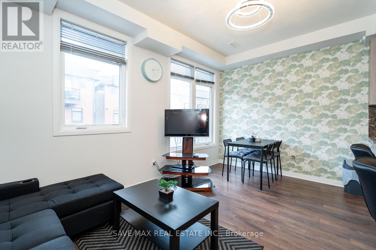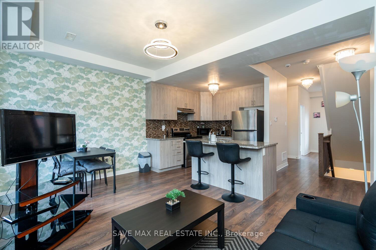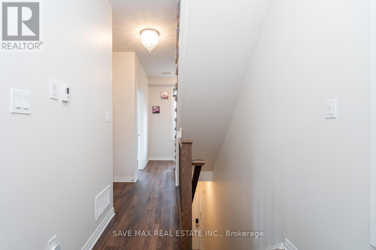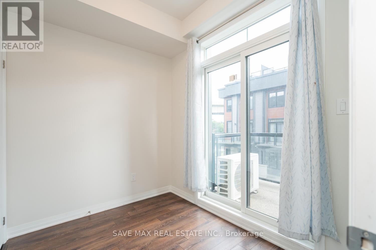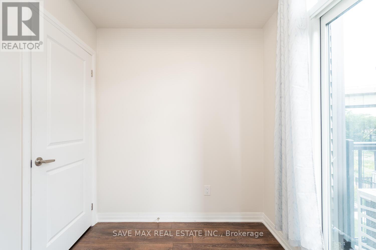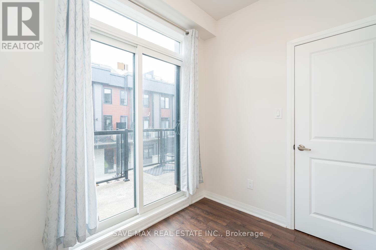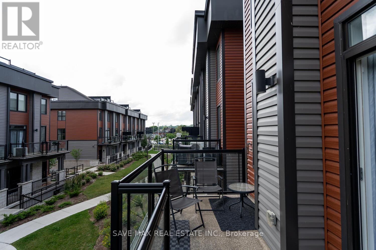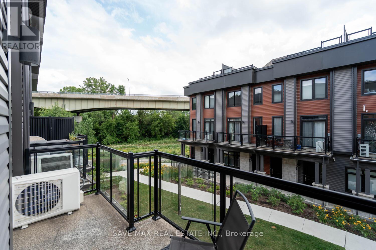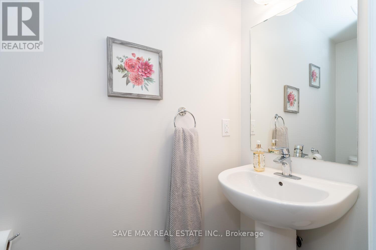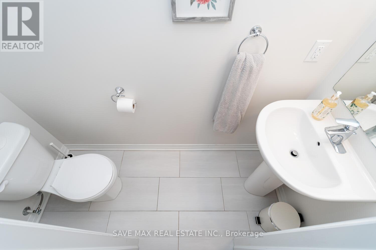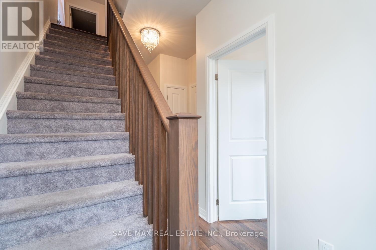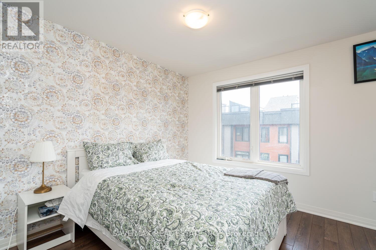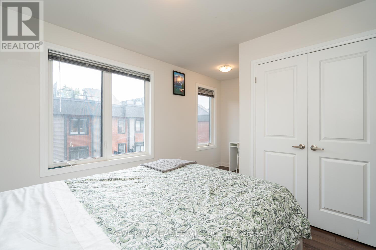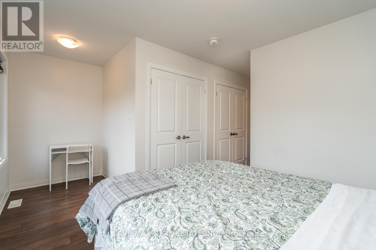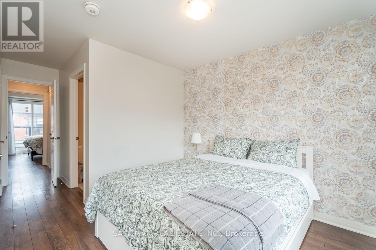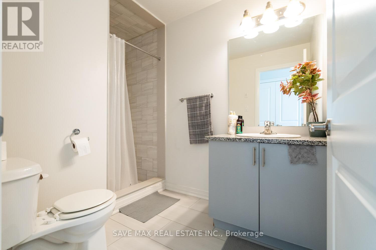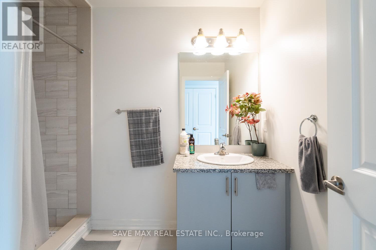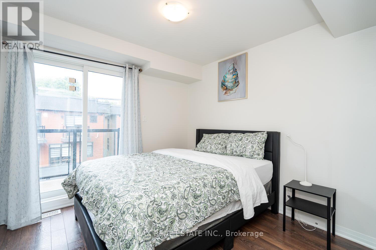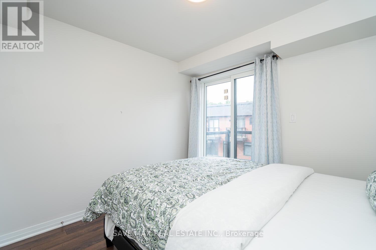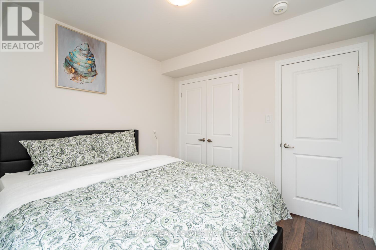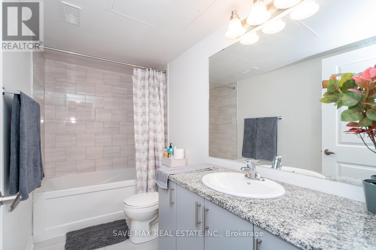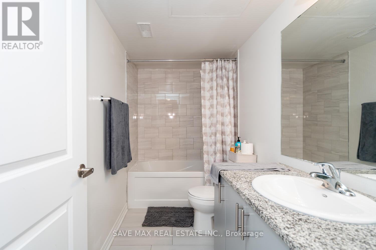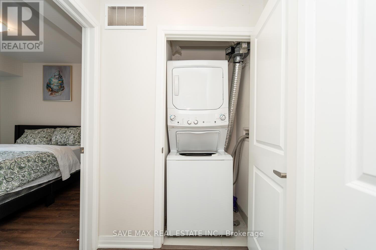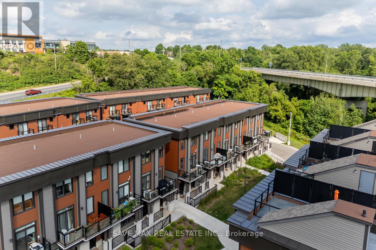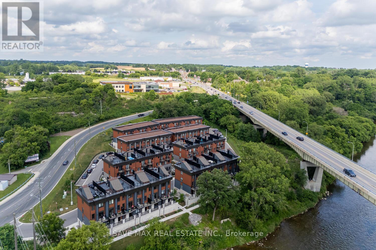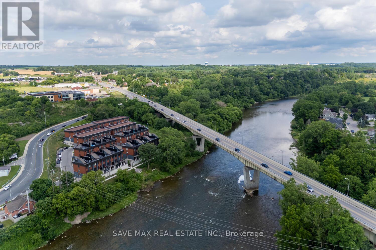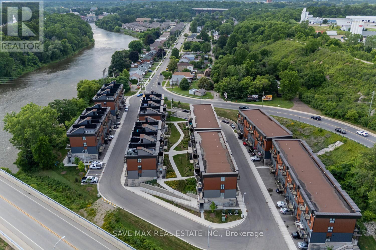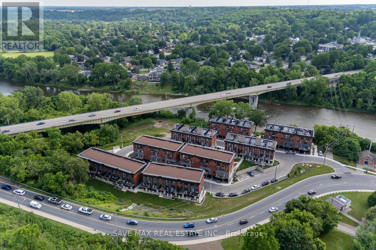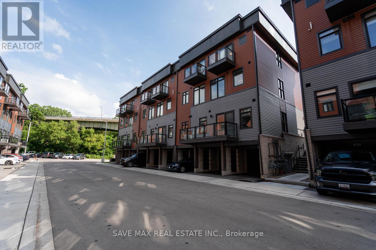46 - 2 Willow Street Brant, Ontario N3L 0K7
$549,955Maintenance, Common Area Maintenance
$329 Monthly
Maintenance, Common Area Maintenance
$329 MonthlyEnd unit townhome offering approx. 1200 sq. ft. of modern living space. It features 3 bedrooms, 2.5 baths, and a beautiful good size kitchen with stainless steel appliances. The open-concept main floor is bright with large windows and sleek laminate flooring. Enjoy stunning Grand River views at your walking distance. Two private balconies. Additional features include an attached garage and two private balconies. Low condo fees (covering snow removal, lawn care, and garbage). No carpet anywhere. Located near Dundas St E, this home provides easy access to Brantford, Cambridge, and Hamilton, plus walking distance to trails, grocery stores, restaurants, and medical clinics. Perfect for first time home buyers and investors. (id:50886)
Property Details
| MLS® Number | X12378131 |
| Property Type | Single Family |
| Community Name | Paris |
| Community Features | Pet Restrictions |
| Equipment Type | Water Heater, Water Softener |
| Features | Balcony, Carpet Free, In Suite Laundry |
| Parking Space Total | 2 |
| Rental Equipment Type | Water Heater, Water Softener |
Building
| Bathroom Total | 3 |
| Bedrooms Above Ground | 3 |
| Bedrooms Total | 3 |
| Age | 0 To 5 Years |
| Appliances | Dishwasher, Dryer, Stove, Washer, Window Coverings, Refrigerator |
| Cooling Type | Central Air Conditioning |
| Exterior Finish | Aluminum Siding |
| Flooring Type | Laminate |
| Half Bath Total | 1 |
| Heating Fuel | Natural Gas |
| Heating Type | Forced Air |
| Stories Total | 3 |
| Size Interior | 1,000 - 1,199 Ft2 |
| Type | Row / Townhouse |
Parking
| Attached Garage | |
| Garage |
Land
| Acreage | No |
Rooms
| Level | Type | Length | Width | Dimensions |
|---|---|---|---|---|
| Second Level | Living Room | 4.6 m | 3.05 m | 4.6 m x 3.05 m |
| Second Level | Dining Room | 4.6 m | 3.05 m | 4.6 m x 3.05 m |
| Second Level | Kitchen | 2.52 m | 4.6 m | 2.52 m x 4.6 m |
| Second Level | Eating Area | 4.6 m | 3.05 m | 4.6 m x 3.05 m |
| Second Level | Bedroom 2 | 4.6 m | 3.05 m | 4.6 m x 3.05 m |
| Third Level | Primary Bedroom | 3.39 m | 3.57 m | 3.39 m x 3.57 m |
| Third Level | Bedroom 3 | 3.14 m | 3 m | 3.14 m x 3 m |
https://www.realtor.ca/real-estate/28807874/46-2-willow-street-brant-paris-paris
Contact Us
Contact us for more information
Raman Dua
Broker of Record
(905) 216-7800
www.savemax.ca/
www.facebook.com/SaveMaxRealEstate/
twitter.com/SaveMaxRealty
www.linkedin.com/company/9374396?trk=tyah&trkInfo=clickedVertical%3Acompany%2CclickedEntityI
1550 Enterprise Rd #305
Mississauga, Ontario L4W 4P4
(905) 459-7900
(905) 216-7820
www.savemax.ca/
www.facebook.com/SaveMaxRealEstate/
www.linkedin.com/company/9374396?trk=tyah&trkInfo=clickedVertical%3Acompany%2CclickedEntityI
twitter.com/SaveMaxRealty
Kavi Sharma
Salesperson
(647) 554-6212
kavi.savemaxrealty.ca/
www.facebook.com/kavi.sharma1
1550 Enterprise Rd #305
Mississauga, Ontario L4W 4P4
(905) 459-7900
(905) 216-7820
www.savemax.ca/
www.facebook.com/SaveMaxRealEstate/
www.linkedin.com/company/9374396?trk=tyah&trkInfo=clickedVertical%3Acompany%2CclickedEntityI
twitter.com/SaveMaxRealty
Divya Sharma
Salesperson
divyasharma.savemaxrealty.ca/
1550 Enterprise Rd #305
Mississauga, Ontario L4W 4P4
(905) 459-7900
(905) 216-7820
www.savemax.ca/
www.facebook.com/SaveMaxRealEstate/
www.linkedin.com/company/9374396?trk=tyah&trkInfo=clickedVertical%3Acompany%2CclickedEntityI
twitter.com/SaveMaxRealty

