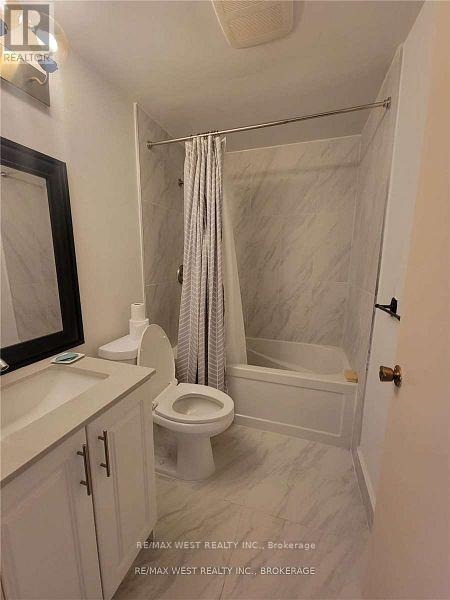46 - 2088 Martin Grove Road W Toronto, Ontario M9V 3T3
4 Bedroom
3 Bathroom
1,400 - 1,599 ft2
Central Air Conditioning
Forced Air
$740,000Maintenance, Water, Common Area Maintenance, Insurance, Parking
$586 Monthly
Maintenance, Water, Common Area Maintenance, Insurance, Parking
$586 MonthlyCalling All First Time Home Buyer And Investors! This Bright And Spacious Townhome With 4 Spacious Bedrooms And 2 Bathrooms .Super Low Maintenance Fee. Maintenance Fee Includes Cable And Water. Conveniently Located To Future Lrt Station. All Electrical Light Fixtures, New Bathrooms (2021, New A/C (2018), New Furnace (2018). Tenant is a Nice Family With Young Children Willing To Stay. (id:50886)
Property Details
| MLS® Number | W12034955 |
| Property Type | Single Family |
| Neigbourhood | Etobicoke |
| Community Name | West Humber-Clairville |
| Community Features | Pet Restrictions |
| Parking Space Total | 1 |
Building
| Bathroom Total | 3 |
| Bedrooms Above Ground | 4 |
| Bedrooms Total | 4 |
| Appliances | All |
| Basement Development | Finished |
| Basement Type | N/a (finished) |
| Cooling Type | Central Air Conditioning |
| Exterior Finish | Brick |
| Flooring Type | Hardwood, Carpeted |
| Half Bath Total | 2 |
| Heating Fuel | Natural Gas |
| Heating Type | Forced Air |
| Stories Total | 2 |
| Size Interior | 1,400 - 1,599 Ft2 |
| Type | Row / Townhouse |
Parking
| Garage |
Land
| Acreage | No |
Rooms
| Level | Type | Length | Width | Dimensions |
|---|---|---|---|---|
| Second Level | Bedroom 2 | 15.4 m | 13.5 m | 15.4 m x 13.5 m |
| Second Level | Bedroom 3 | 9.4 m | 9.6 m | 9.4 m x 9.6 m |
| Second Level | Bedroom 4 | 9.4 m | 9.6 m | 9.4 m x 9.6 m |
| Second Level | Bedroom | 15 m | 10.2 m | 15 m x 10.2 m |
| Lower Level | Recreational, Games Room | 14.6 m | 17.8 m | 14.6 m x 17.8 m |
| Main Level | Living Room | 18.7 m | 10.5 m | 18.7 m x 10.5 m |
| Main Level | Dining Room | 11.4 m | 8 m | 11.4 m x 8 m |
Contact Us
Contact us for more information
Lucas De Albuquerque Pinheiro
Salesperson
@lucaspinheiru/
RE/MAX West Realty Inc.
(416) 769-1616
(416) 769-1524
www.remaxwest.com























