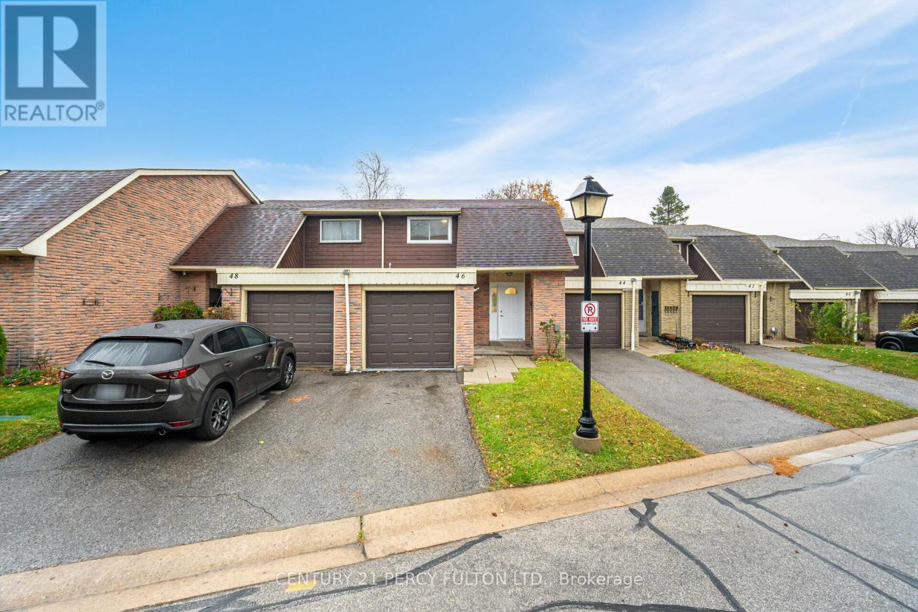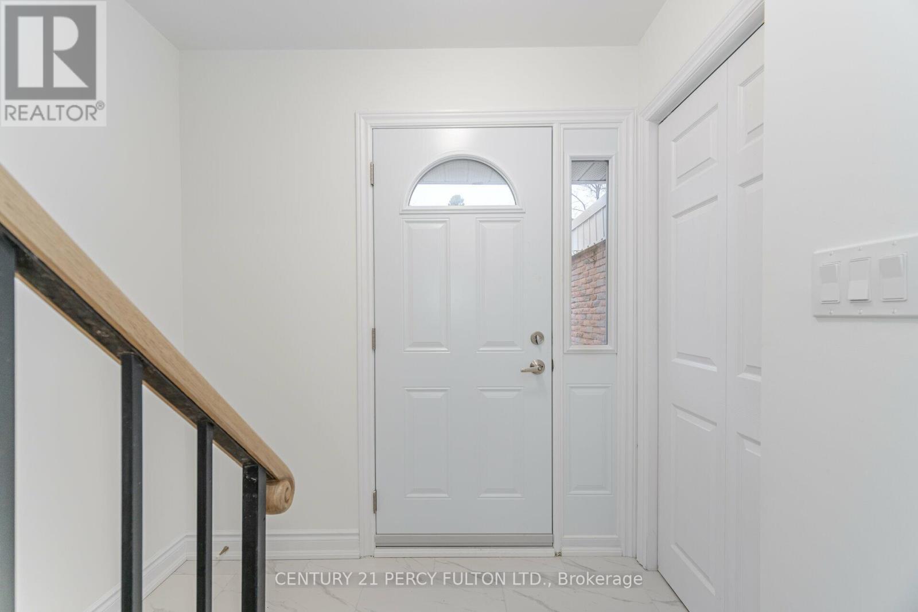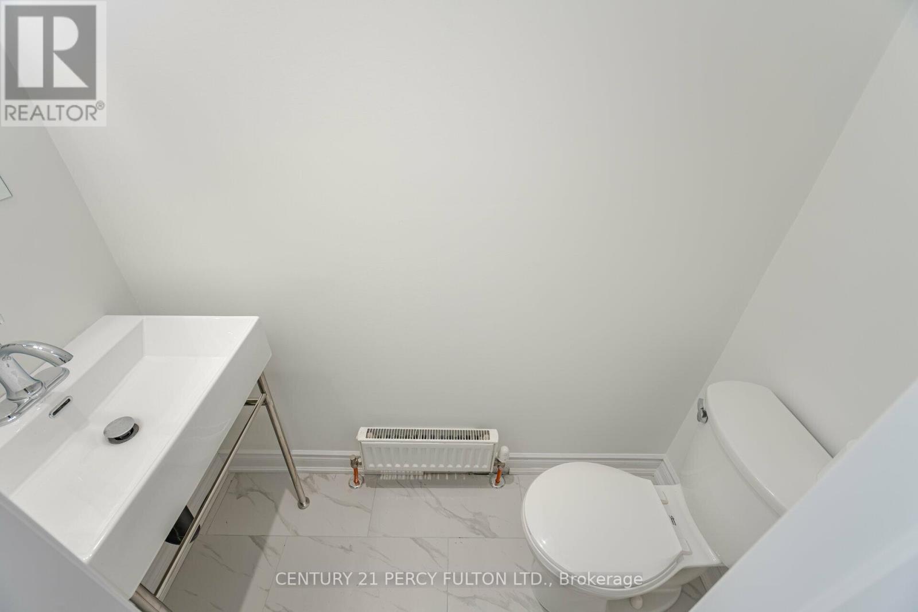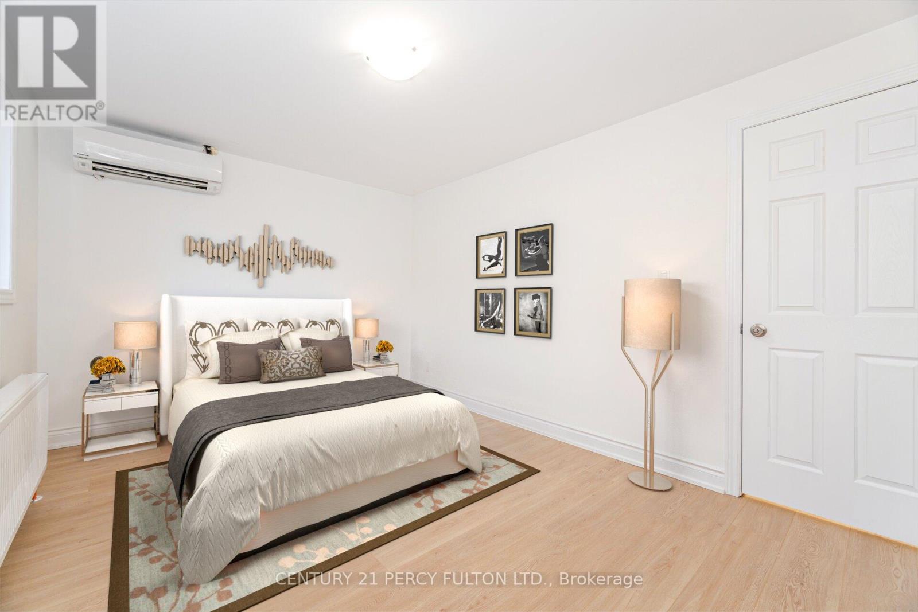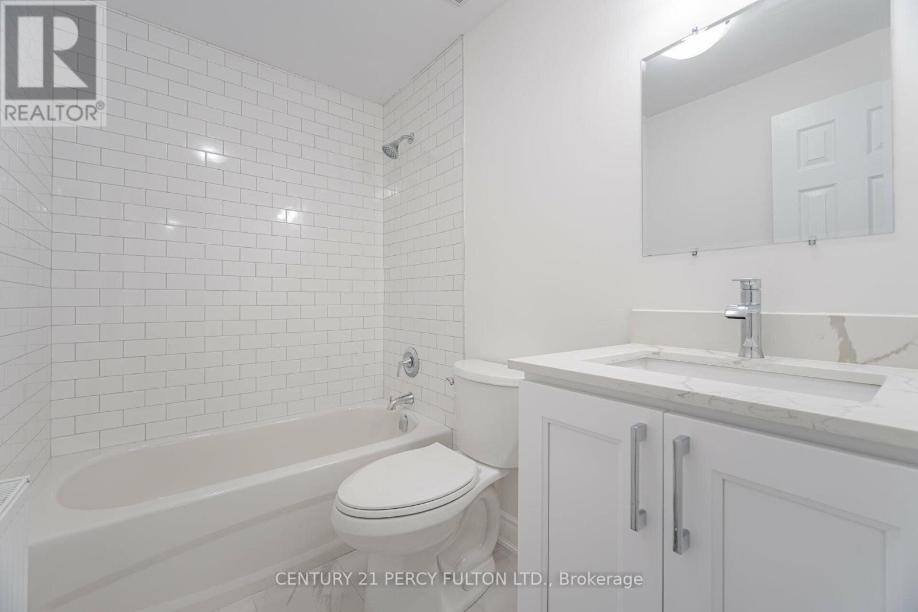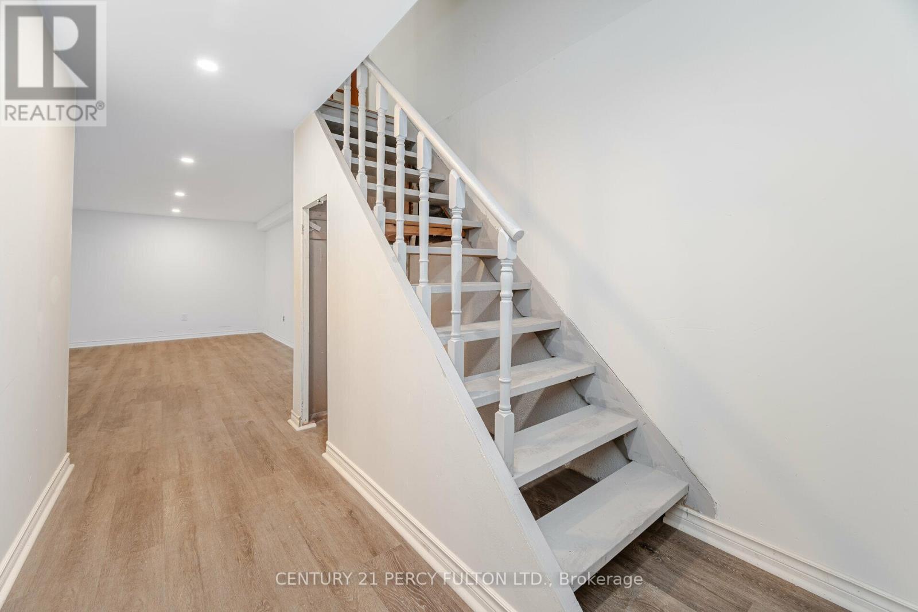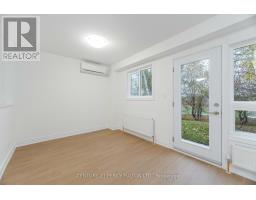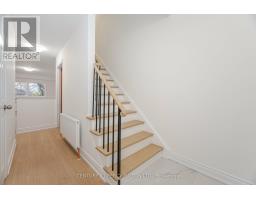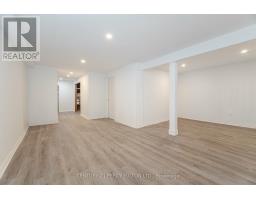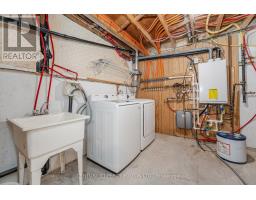46 - 341 Military Trail Toronto, Ontario M1E 4E4
3 Bedroom
2 Bathroom
999.992 - 1198.9898 sqft
Central Air Conditioning
Radiant Heat
$729,800Maintenance, Water, Insurance, Parking
$496.76 Monthly
Maintenance, Water, Insurance, Parking
$496.76 MonthlyTotally Renovated Top to Bottom * 2-Storey 3 Bedroom Condo Townhouse in Desirable Location * Updated Kitchen with Quartz Counters * New Floors * New Appliances * No Houses Behind * Plenty of Visitor Parking * Finished Basement with Recreation Room * Close to Hwy 401, Parks, Schools, Shops, Restaurants and more. Maintenance Fees include outside maintenance and snow removal * Gas boiler with radiators and ductless air conditioning. (id:50886)
Property Details
| MLS® Number | E11910719 |
| Property Type | Single Family |
| Neigbourhood | Morningside |
| Community Name | Morningside |
| CommunityFeatures | Pet Restrictions |
| Features | Carpet Free |
| ParkingSpaceTotal | 2 |
Building
| BathroomTotal | 2 |
| BedroomsAboveGround | 3 |
| BedroomsTotal | 3 |
| Appliances | Dishwasher, Dryer, Refrigerator, Stove, Washer |
| BasementDevelopment | Finished |
| BasementType | N/a (finished) |
| CoolingType | Central Air Conditioning |
| ExteriorFinish | Brick |
| FlooringType | Vinyl, Ceramic |
| HalfBathTotal | 1 |
| HeatingType | Radiant Heat |
| StoriesTotal | 2 |
| SizeInterior | 999.992 - 1198.9898 Sqft |
| Type | Row / Townhouse |
Parking
| Attached Garage |
Land
| Acreage | No |
Rooms
| Level | Type | Length | Width | Dimensions |
|---|---|---|---|---|
| Second Level | Primary Bedroom | 4.24 m | 3.05 m | 4.24 m x 3.05 m |
| Second Level | Bedroom 2 | 3.54 m | 2.62 m | 3.54 m x 2.62 m |
| Second Level | Bedroom 3 | 3.51 m | 3.31 m | 3.51 m x 3.31 m |
| Basement | Recreational, Games Room | 9.17 m | 5.88 m | 9.17 m x 5.88 m |
| Main Level | Living Room | 4.86 m | 3.3 m | 4.86 m x 3.3 m |
| Main Level | Dining Room | 3.06 m | 2.78 m | 3.06 m x 2.78 m |
| Main Level | Kitchen | 3.62 m | 2.56 m | 3.62 m x 2.56 m |
https://www.realtor.ca/real-estate/27773764/46-341-military-trail-toronto-morningside-morningside
Interested?
Contact us for more information
Shiv Bansal
Broker
Century 21 Percy Fulton Ltd.

