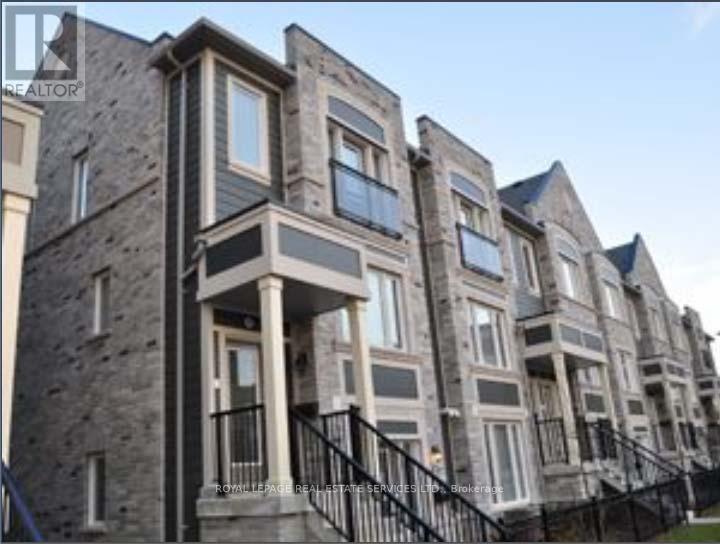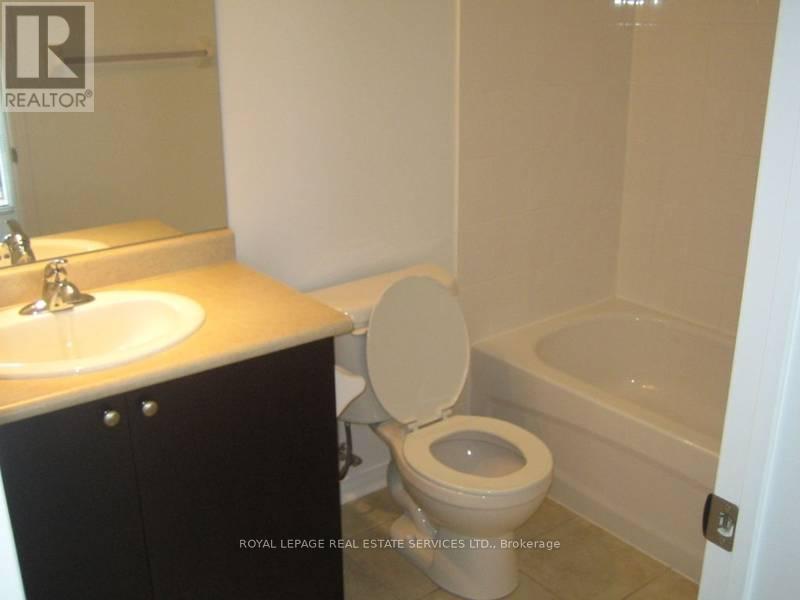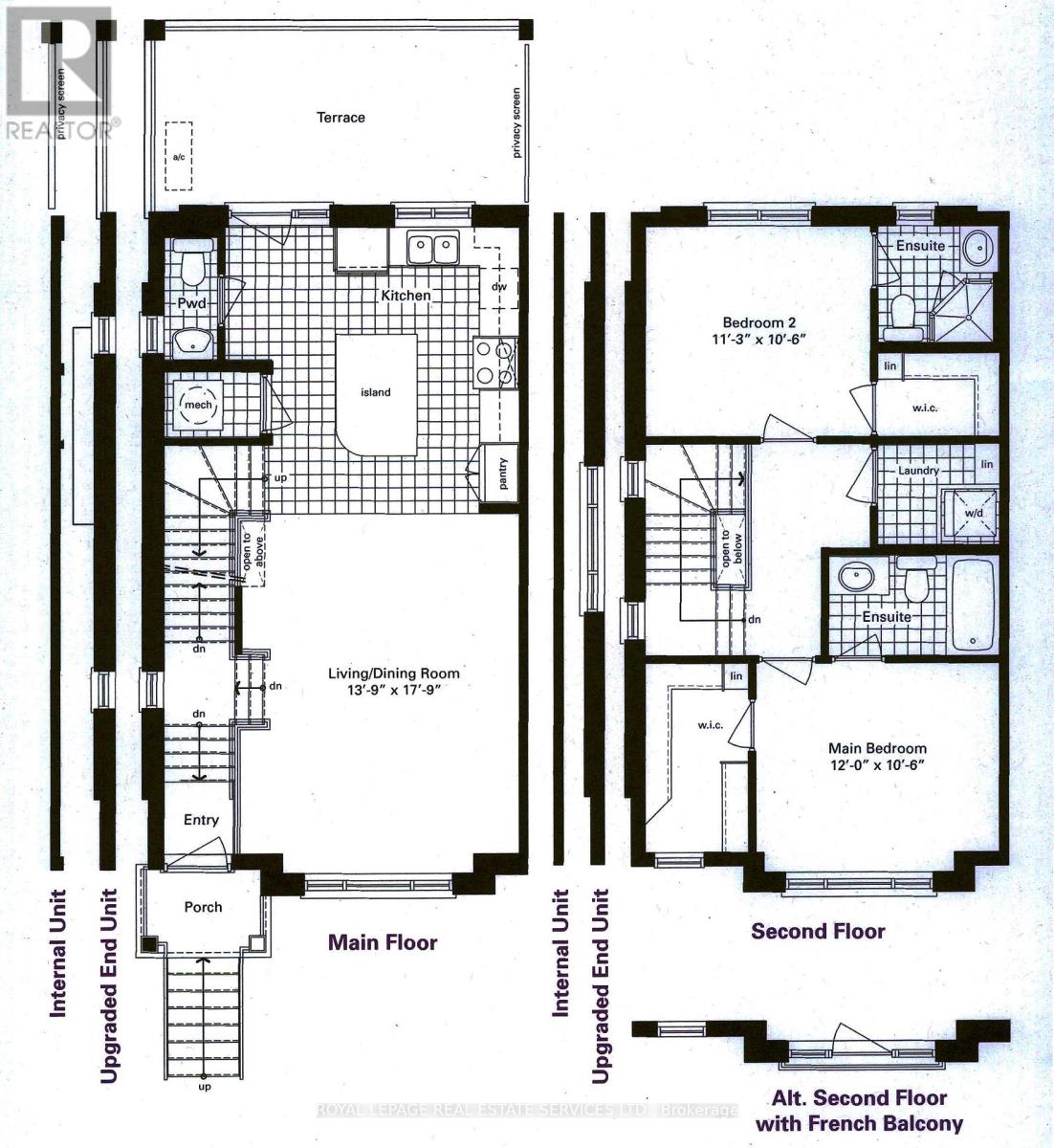46 - 5650 Winston Churchill Boulevard E Mississauga, Ontario L5M 0L8
2 Bedroom
3 Bathroom
1199.9898 - 1398.9887 sqft
Central Air Conditioning
Forced Air
$3,000 Monthly
Bright & Clean 2 Bedrooms With 2 Full Bath/Wi Closets Townhome. Approx. 1300Sf Of Space + 150 Sf Terrace For Bbq. 2Pc On Main Fl. Open Concept, Generous Size Bedrooms W/ 1 Car Garage With Garage door opener. Spacious Kitchen W/ Large Island & Appliances. Ensuite Laundry With Washer/Dryer. Visitor Parking, Steps To Public Transit Hwy 403, Shopping & Restaurants. (id:50886)
Property Details
| MLS® Number | W11889717 |
| Property Type | Single Family |
| Neigbourhood | Churchill Meadows |
| Community Name | Churchill Meadows |
| AmenitiesNearBy | Hospital, Park, Place Of Worship, Public Transit, Schools |
| CommunityFeatures | Pets Not Allowed, Community Centre |
| ParkingSpaceTotal | 1 |
Building
| BathroomTotal | 3 |
| BedroomsAboveGround | 2 |
| BedroomsTotal | 2 |
| Amenities | Separate Heating Controls, Separate Electricity Meters |
| Appliances | Water Heater |
| CoolingType | Central Air Conditioning |
| ExteriorFinish | Brick |
| FlooringType | Carpeted |
| HalfBathTotal | 1 |
| HeatingFuel | Natural Gas |
| HeatingType | Forced Air |
| StoriesTotal | 2 |
| SizeInterior | 1199.9898 - 1398.9887 Sqft |
| Type | Row / Townhouse |
Parking
| Garage |
Land
| Acreage | No |
| LandAmenities | Hospital, Park, Place Of Worship, Public Transit, Schools |
Rooms
| Level | Type | Length | Width | Dimensions |
|---|---|---|---|---|
| Second Level | Bedroom | 3.4 m | 3.2 m | 3.4 m x 3.2 m |
| Second Level | Bedroom 2 | 3.6 m | 3 m | 3.6 m x 3 m |
| Second Level | Dining Room | 4.2 m | 5.45 m | 4.2 m x 5.45 m |
Interested?
Contact us for more information
Roop Kaur
Broker
Royal LePage Real Estate Services Ltd.
Ken Rattan
Broker
Royal LePage Real Estate Services Ltd.

















